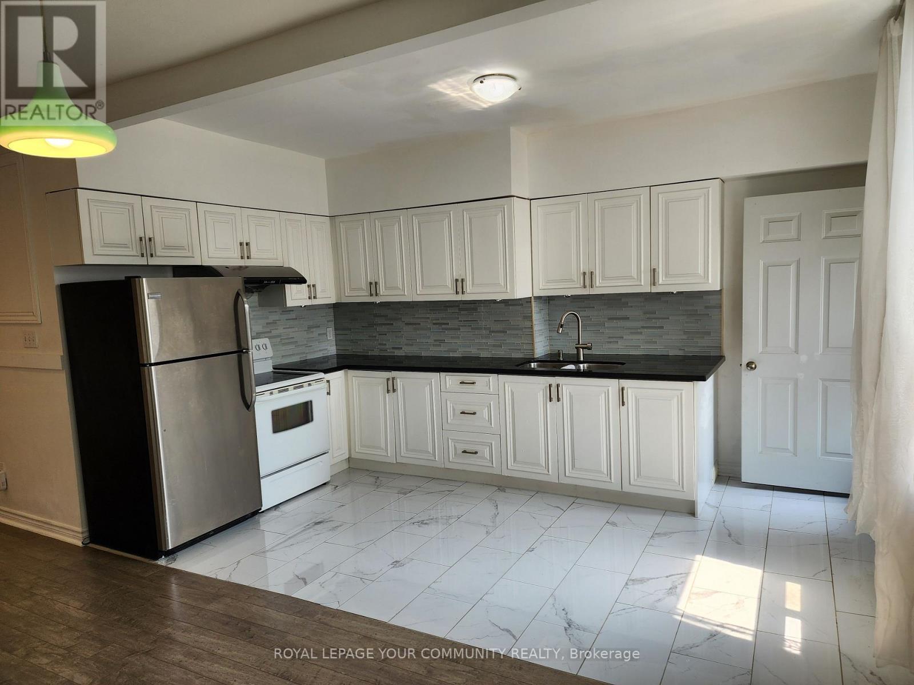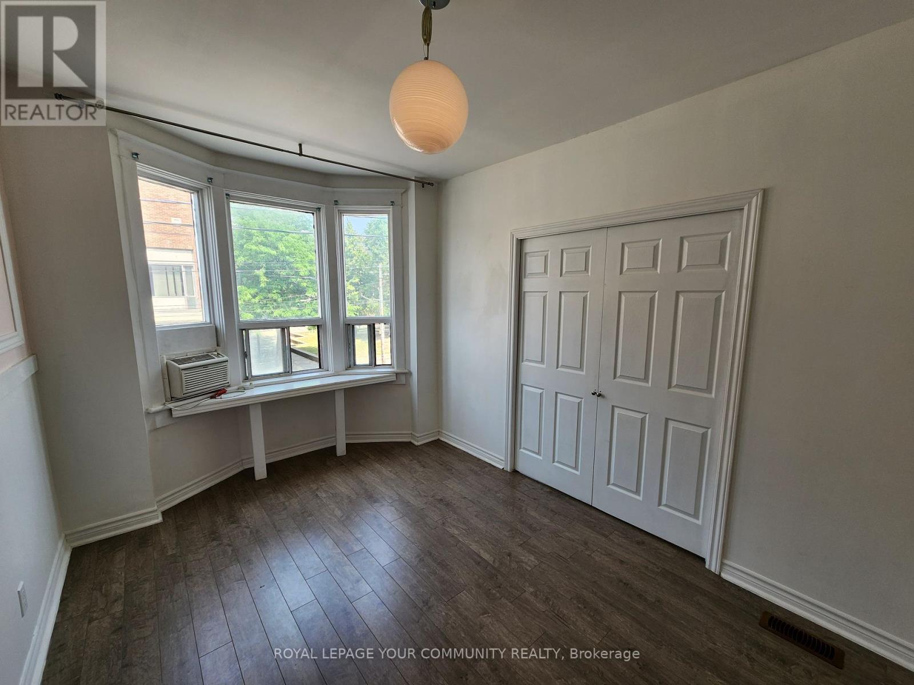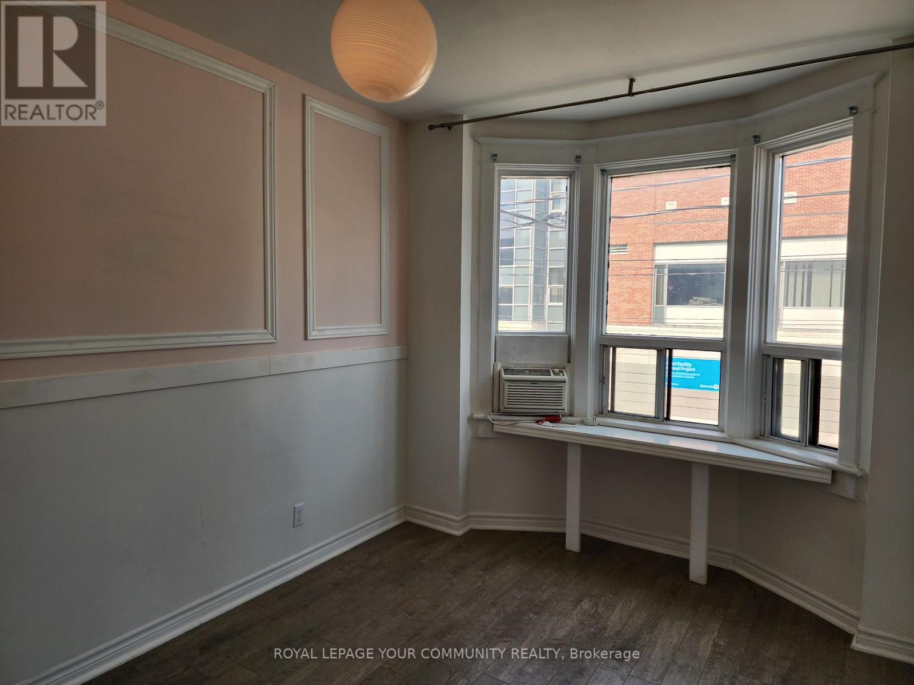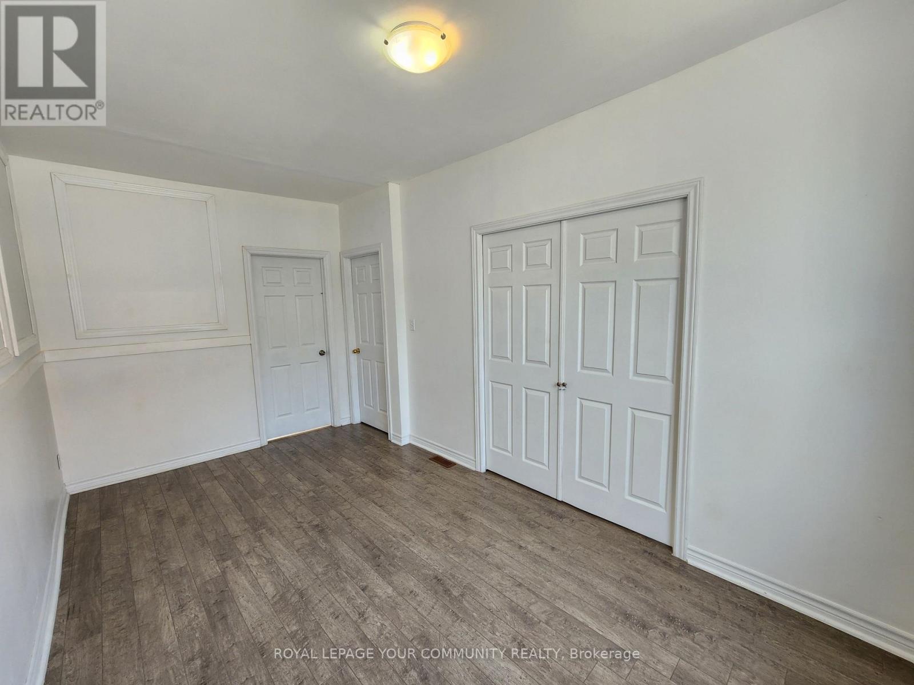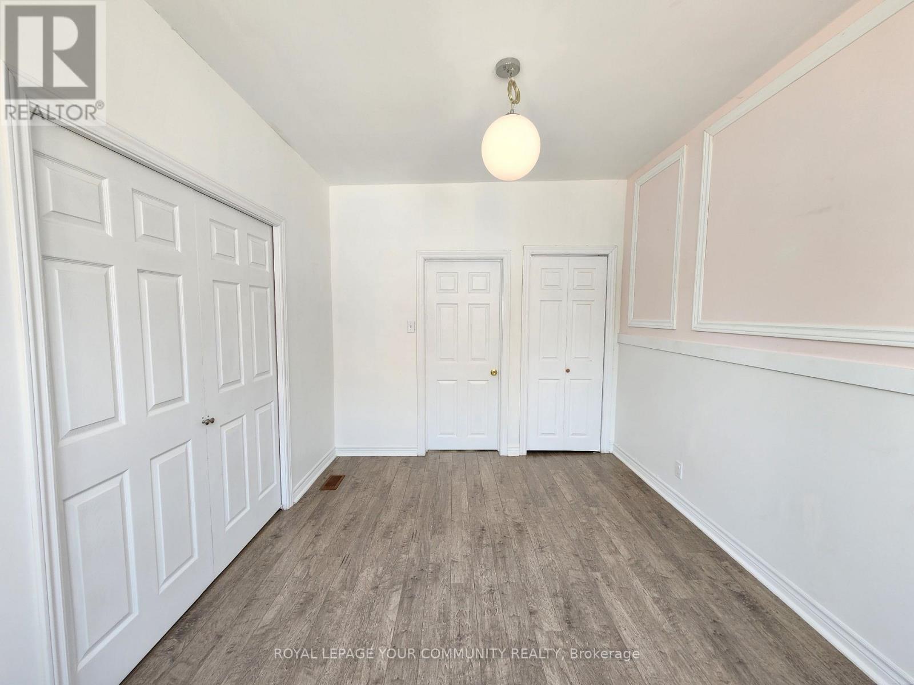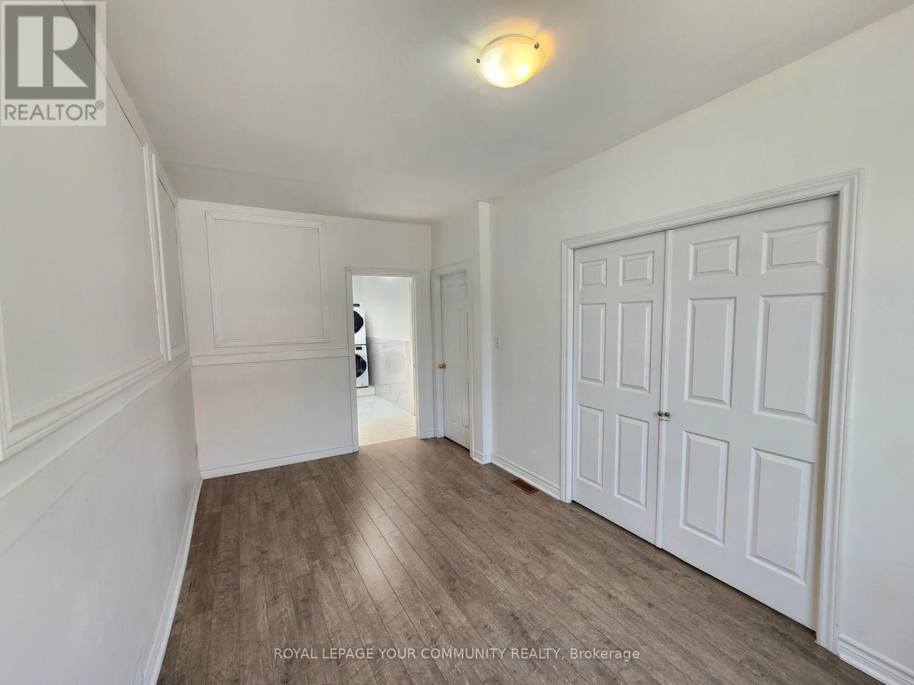$2,988.00 / monthly
UPPER FLOOR - 1075 GERRARD STREET E, Toronto (South Riverdale), Ontario, M4M1Z9, Canada Listing ID: E12326731| Bathrooms | Bedrooms | Property Type |
|---|---|---|
| 1 | 3 | Single Family |
Spacious & updated 2-bedroom apartment located on the second floor of a detached home in the heart of vibrant Leslieville/South Riverdale. This well-maintained unit features a large eat-in kitchen with custom cabinetry & granite countertops, matching his & hers bathrooms, and wainscoting throughout, adding timeless charm. Enjoy a private balcony, perfect for morning coffee or relaxing evenings.Steps to Gerrard Square Mall (Walmart, grocery, shopping), public transit, parks, elementary & high schools, and a wide variety of local restaurants. Streetcar right across the street for easy downtown access.Extras: Fridge, Stove, Washer & Dryer, A/C. Street parking available. Tenant responsible for hydro/gas/water. No animals preferred due to landlord allergies.Ideal for professionals or quiet tenants seeking a walkable, transit-friendly location with character and convenience. (id:31565)

Paul McDonald, Sales Representative
Paul McDonald is no stranger to the Toronto real estate market. With over 22 years experience and having dealt with every aspect of the business from simple house purchases to condo developments, you can feel confident in his ability to get the job done.| Level | Type | Length | Width | Dimensions |
|---|---|---|---|---|
| Second level | Primary Bedroom | 4.23 m | 2.92 m | 4.23 m x 2.92 m |
| Second level | Bedroom 2 | 4.81 m | 2.68 m | 4.81 m x 2.68 m |
| Upper Level | Kitchen | 8.22 m | 4.51 m | 8.22 m x 4.51 m |
| Upper Level | Dining room | 8.22 m | 4.51 m | 8.22 m x 4.51 m |
| Upper Level | Living room | 4.9 m | 2.7 m | 4.9 m x 2.7 m |
| Amenity Near By | |
|---|---|
| Features | |
| Maintenance Fee | |
| Maintenance Fee Payment Unit | |
| Management Company | |
| Ownership | Freehold |
| Parking |
|
| Transaction | For rent |
| Bathroom Total | 1 |
|---|---|
| Bedrooms Total | 3 |
| Bedrooms Above Ground | 2 |
| Bedrooms Below Ground | 1 |
| Construction Style Attachment | Semi-detached |
| Cooling Type | Central air conditioning |
| Exterior Finish | Brick |
| Fireplace Present | |
| Flooring Type | Tile, Laminate |
| Foundation Type | Concrete |
| Heating Fuel | Natural gas |
| Heating Type | Forced air |
| Size Interior | 1500 - 2000 sqft |
| Stories Total | 2 |
| Type | House |
| Utility Water | Municipal water |





