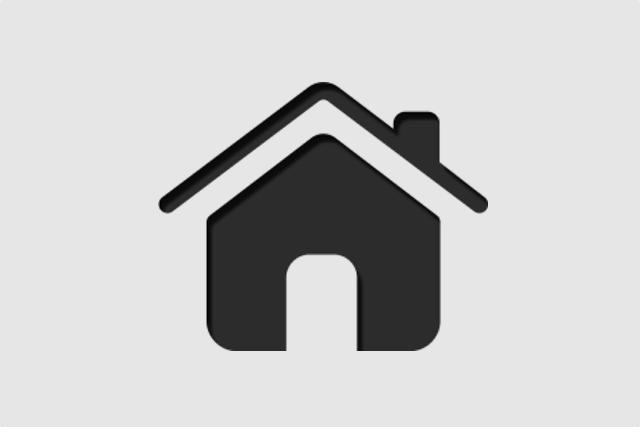$3,300.00 / monthly
UPPER - 48 MARRAKESH DRIVE, Toronto (Agincourt North), Ontario, M1S3W8, Canada Listing ID: E12276061photo 1 / 0
photo 1 / 0
| Bathrooms | Bedrooms | Property Type |
|---|---|---|
| 3 | 4 | Single Family |
Prime North Agincourt Location! 4-bedroom link-detached home featuring a large primary bedroom with walk-in closet and private 4-piece ensuite. Bright and airy main floor with hardwood flooring and two walkouts. The L-shaped living/dining area offers ample space for formal dining. Enjoy a eat-in kitchen, fully fenced backyard, and interlocking driveway and walkway. Ideal for a growing family. Separate laundry. Rental is for upper two floors only. Tenant to pay 70% of Utilities (id:31565)

Paul McDonald, Sales Representative
Paul McDonald is no stranger to the Toronto real estate market. With over 22 years experience and having dealt with every aspect of the business from simple house purchases to condo developments, you can feel confident in his ability to get the job done.Room Details
| Level | Type | Length | Width | Dimensions |
|---|---|---|---|---|
| Second level | Bedroom 2 | 3.1 m | 2.78 m | 3.1 m x 2.78 m |
| Second level | Bedroom 3 | 5.21 m | 4.15 m | 5.21 m x 4.15 m |
| Second level | Bedroom 4 | 3.54 m | 3.54 m | 3.54 m x 3.54 m |
| Main level | Living room | 3.37 m | 7.75 m | 3.37 m x 7.75 m |
| Main level | Dining room | 3.49 m | 2.7 m | 3.49 m x 2.7 m |
| Main level | Kitchen | 4.7 m | 2.7 m | 4.7 m x 2.7 m |
| Main level | Primary Bedroom | 4.18 m | 3.26 m | 4.18 m x 3.26 m |
Additional Information
| Amenity Near By | |
|---|---|
| Features | |
| Maintenance Fee | |
| Maintenance Fee Payment Unit | |
| Management Company | |
| Ownership | Freehold |
| Parking |
|
| Transaction | For rent |
Building
| Bathroom Total | 3 |
|---|---|
| Bedrooms Total | 4 |
| Bedrooms Above Ground | 4 |
| Appliances | Dishwasher, Dryer, Garage door opener, Stove, Washer, Window Coverings, Refrigerator |
| Construction Style Attachment | Link |
| Cooling Type | Central air conditioning |
| Exterior Finish | Brick, Vinyl siding |
| Fireplace Present | True |
| Flooring Type | Hardwood |
| Foundation Type | Unknown |
| Half Bath Total | 1 |
| Heating Fuel | Natural gas |
| Heating Type | Forced air |
| Size Interior | 0 - 699 sqft |
| Stories Total | 2 |
| Type | House |
| Utility Water | Municipal water |



