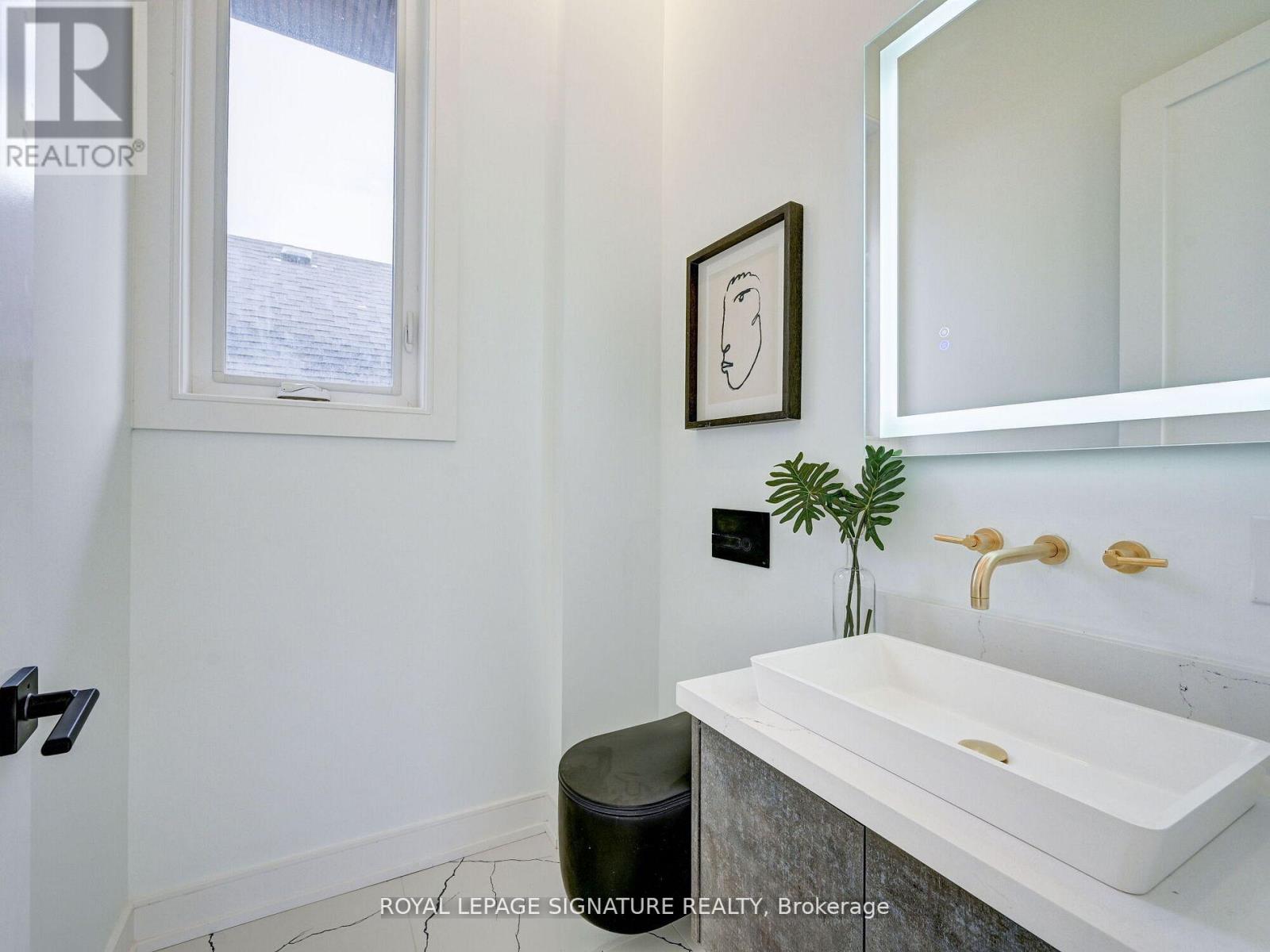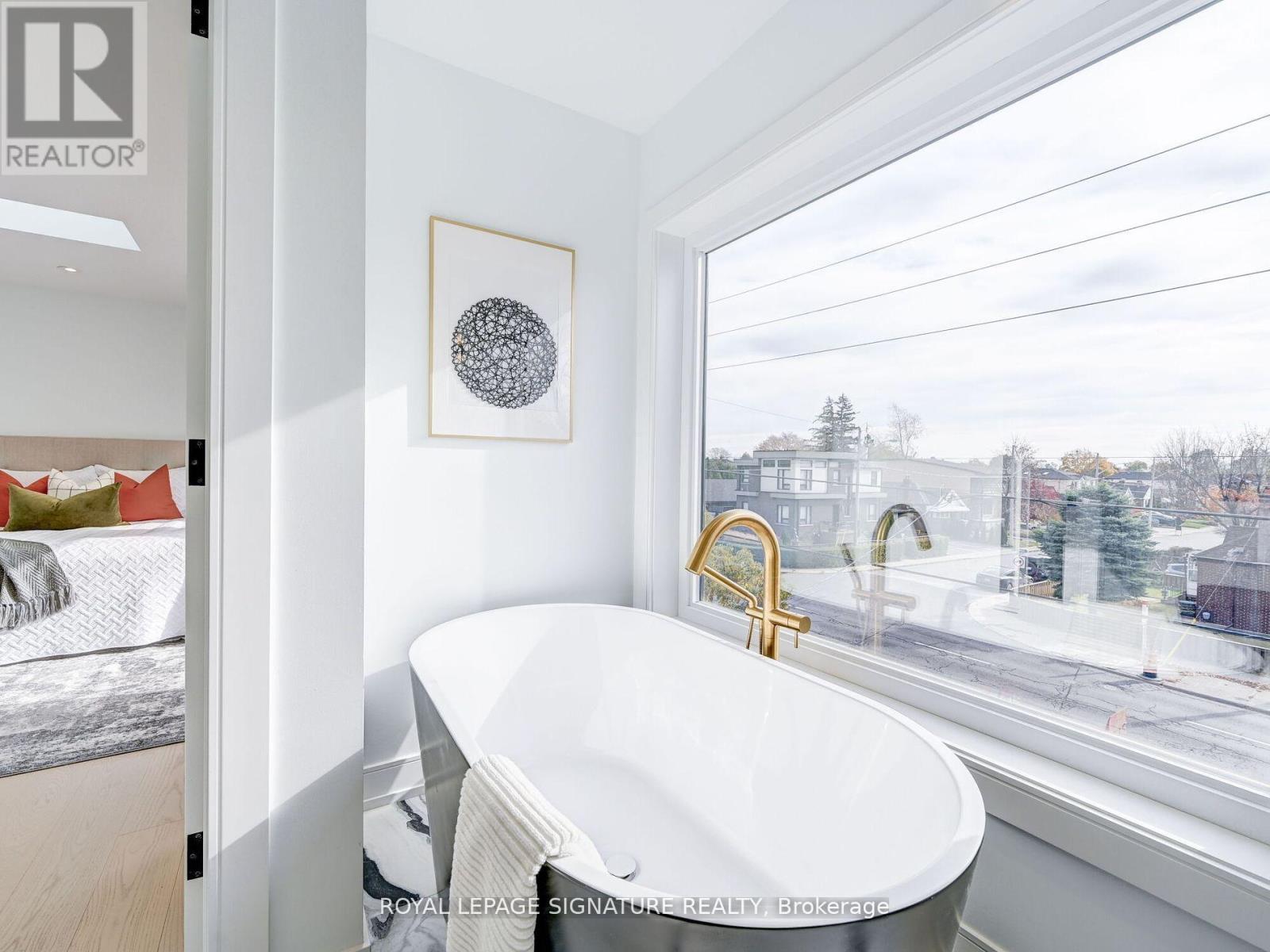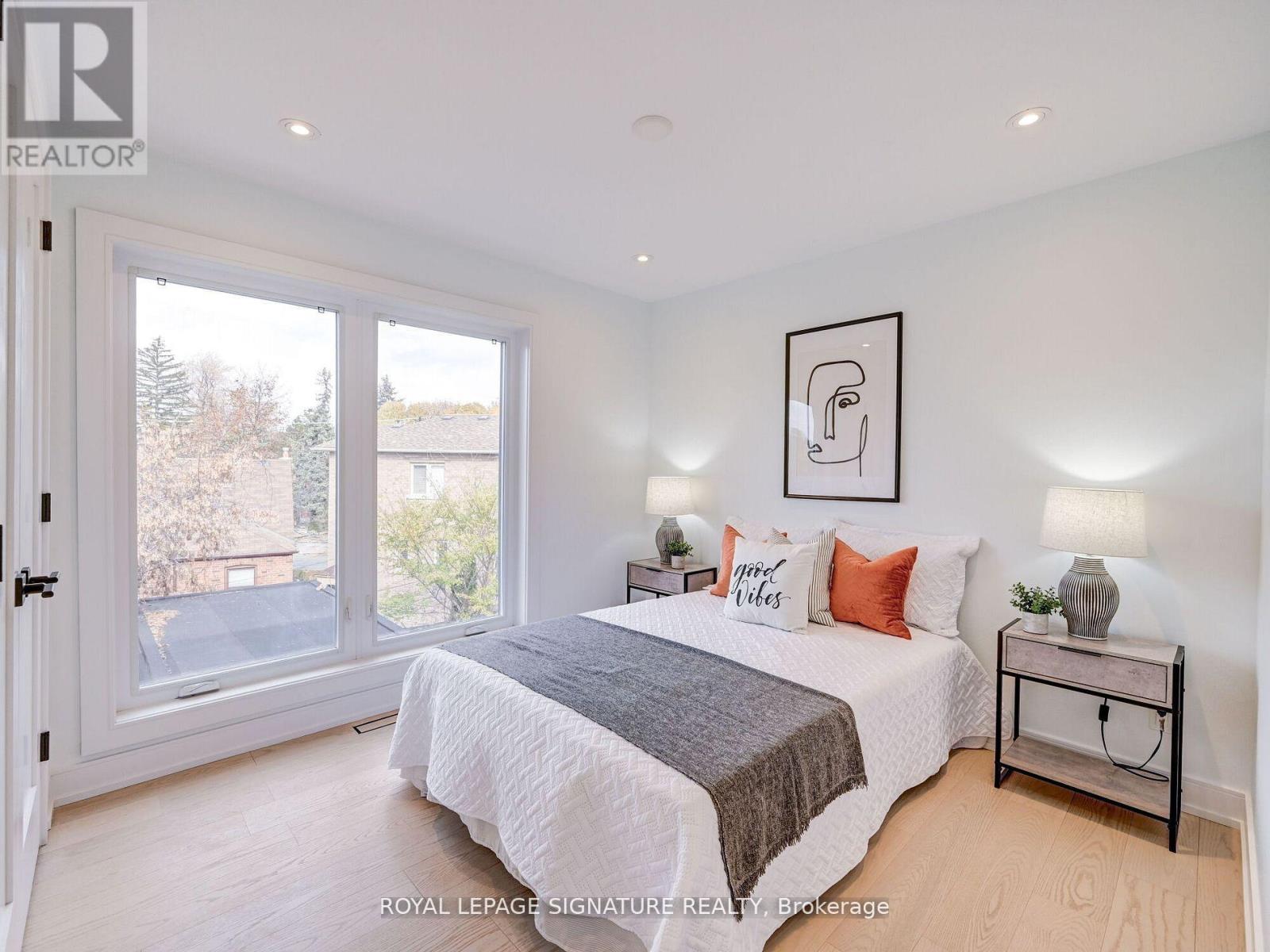$5,000.00 / monthly
UPPER - 376 O'CONNOR DRIVE, Toronto (East York), Ontario, M4J2V7, Canada Listing ID: E12175661| Bathrooms | Bedrooms | Property Type |
|---|---|---|
| 4 | 3 | Single Family |
Modern Custom Home with Exceptional Design! This stunning residence offers a seamless open-concept floor plan, perfect for entertaining. Thoughtfully designed with high-end finishes throughout-large windows, 5 skylights, soaring 12ft ceilings, and a floor-to-ceiling fireplace. The chefs kitchen features a skylight above, oversized island, JennAir appliances, and sleek push-to-open cabinetry.Enjoy heated tile floors in the bathrooms and a convenient top-floor laundry room. The backyard isa private oasis with a spacious deck, glass railing, lush green space, and a detached garage.Centrally located steps to transit, restaurants, and shopping, and just minutes to the highway. A true gem you don't want to miss! (id:31565)

Paul McDonald, Sales Representative
Paul McDonald is no stranger to the Toronto real estate market. With over 22 years experience and having dealt with every aspect of the business from simple house purchases to condo developments, you can feel confident in his ability to get the job done.Room Details
| Level | Type | Length | Width | Dimensions |
|---|---|---|---|---|
| Second level | Primary Bedroom | 4.69 m | 4.69 m | 4.69 m x 4.69 m |
| Second level | Bedroom 2 | 3.38 m | 3.38 m | 3.38 m x 3.38 m |
| Second level | Bedroom 3 | 3.54 m | 3.54 m | 3.54 m x 3.54 m |
| Main level | Dining room | 5.11 m | 4.59 m | 5.11 m x 4.59 m |
| Main level | Kitchen | 5.16 m | 5.16 m | 5.16 m x 5.16 m |
| Main level | Family room | 6.58 m | 6.58 m | 6.58 m x 6.58 m |
Additional Information
| Amenity Near By | |
|---|---|
| Features | |
| Maintenance Fee | |
| Maintenance Fee Payment Unit | |
| Management Company | |
| Ownership | Freehold |
| Parking |
|
| Transaction | For rent |
Building
| Bathroom Total | 4 |
|---|---|
| Bedrooms Total | 3 |
| Bedrooms Above Ground | 3 |
| Age | New building |
| Basement Development | Finished |
| Basement Features | Separate entrance, Walk out |
| Basement Type | N/A (Finished) |
| Construction Style Attachment | Detached |
| Cooling Type | Central air conditioning |
| Exterior Finish | Stone, Stucco |
| Fireplace Present | True |
| Flooring Type | Hardwood |
| Half Bath Total | 1 |
| Heating Fuel | Natural gas |
| Heating Type | Forced air |
| Size Interior | 2000 - 2500 sqft |
| Stories Total | 2 |
| Type | House |
| Utility Water | Municipal water |




































