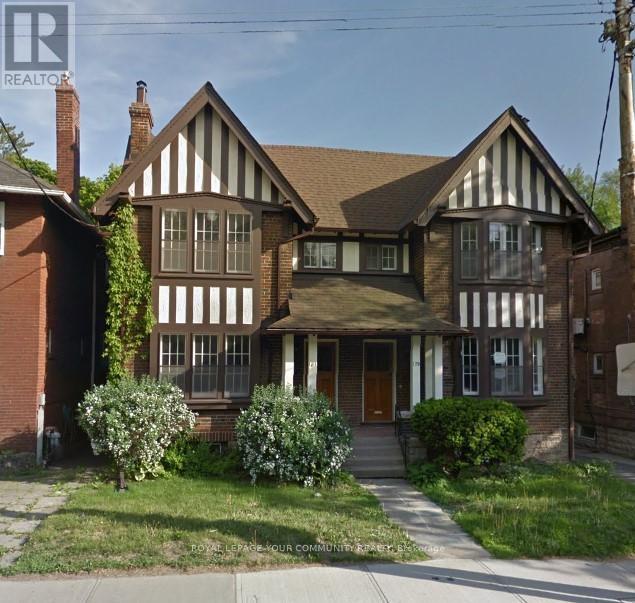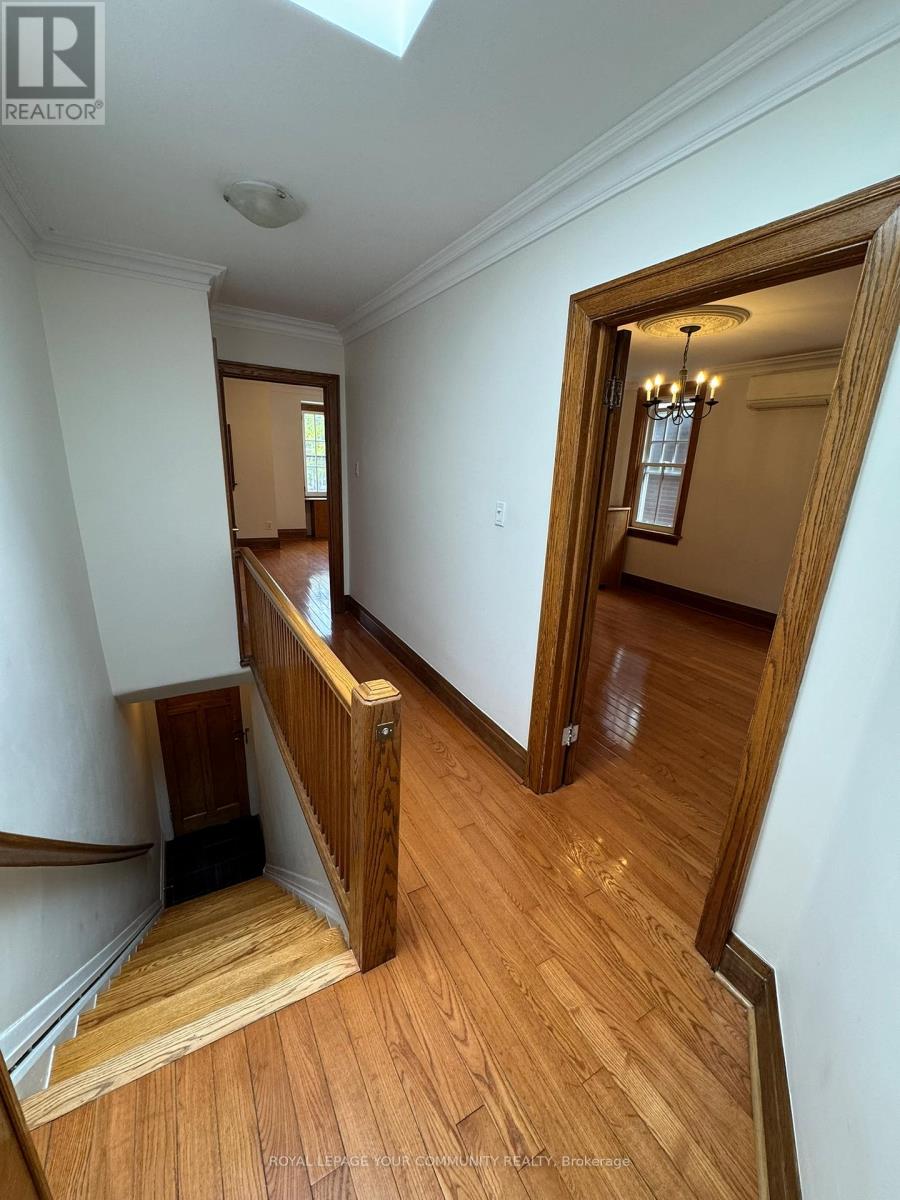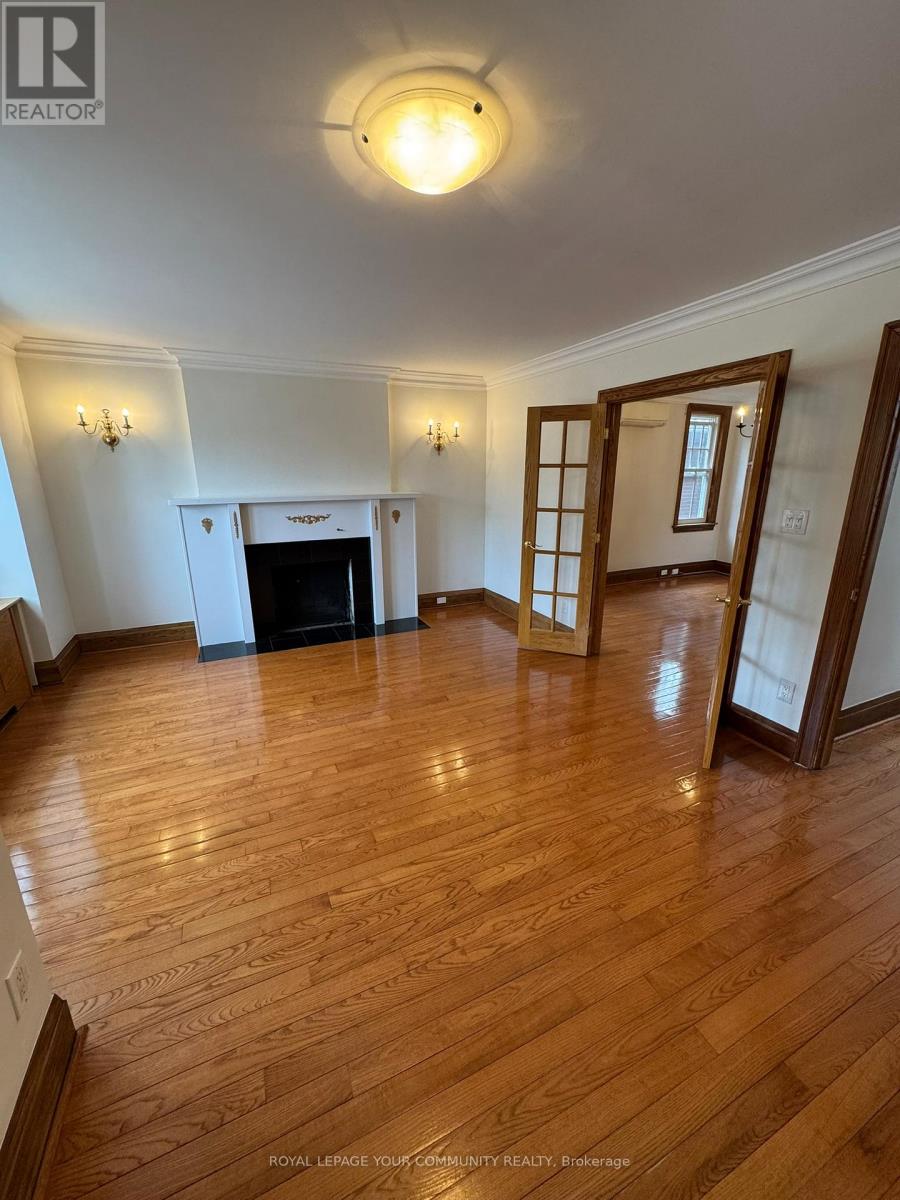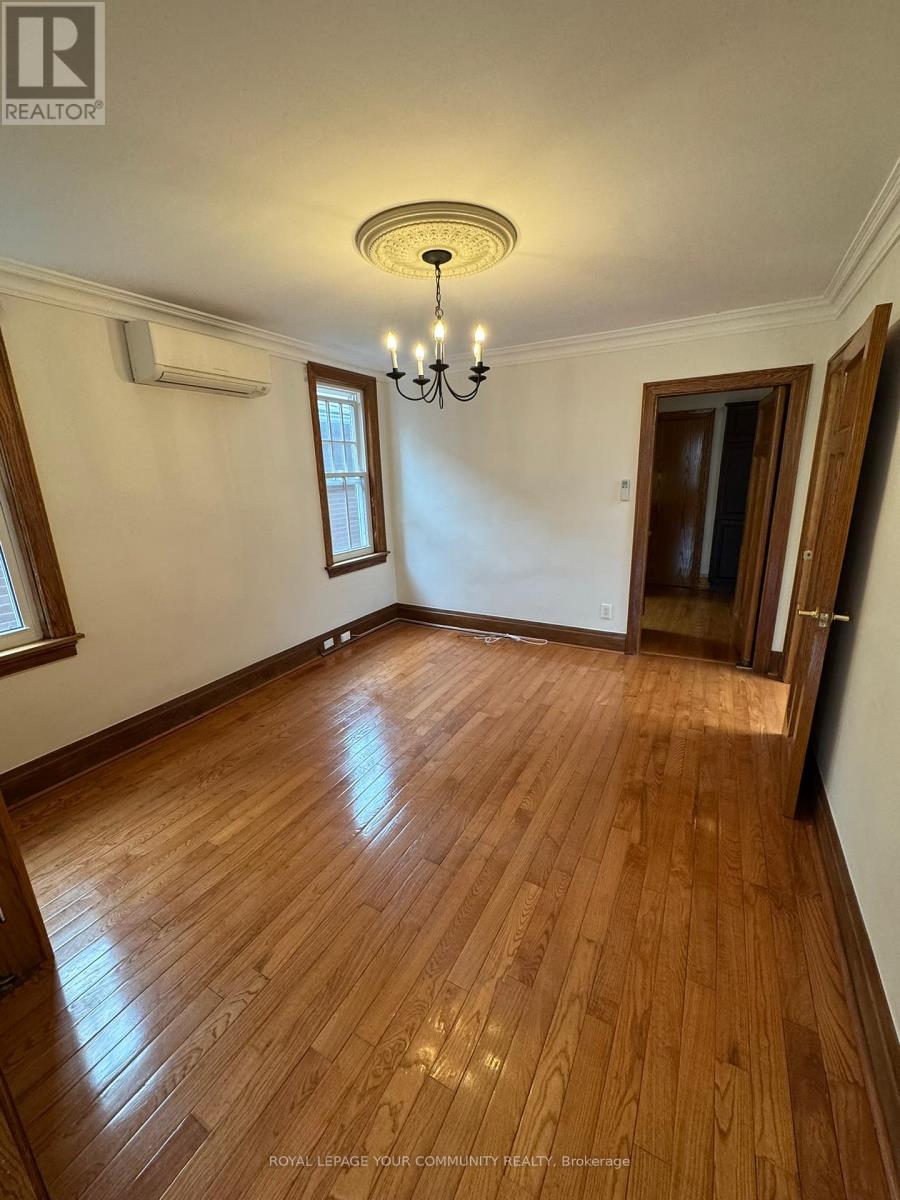$3,750.00 / monthly
UPPER - 181 ST CLAIR AVENUE E, Toronto (Rosedale-Moore Park), Ontario, M4T1N9, Canada Listing ID: C12057981| Bathrooms | Bedrooms | Property Type |
|---|---|---|
| 3 | 3 | Multi-family |
Discover this beautifully renovated 2nd floor suite featuring 2 spacious bedrooms, including a master with a tandem/den, and 2 luxurious bathrooms - a 4-piece marble bathroom ensuite shared between the two bedrooms, with a separate shower and a marble powder room. The functional layout includes granite countertops, large closets, and ensuite laundry for your convenience. Enjoy the charm of hardwood floors throughout and a decorative fireplace as you walk into the home. The suite boasts its own private entrance and 1 car parking. With large windows that fill the space with natural light, this home is located in a prime midtown location just steps to TTC, St Clair & Mt Pleasant, amazing shops, and restaurants. **EXTRAS** Tenant is responsible for hydro. Tenant must also maintain a tenant contents & liability insurance policy. 1 year minimum lease (id:31565)

Paul McDonald, Sales Representative
Paul McDonald is no stranger to the Toronto real estate market. With over 22 years experience and having dealt with every aspect of the business from simple house purchases to condo developments, you can feel confident in his ability to get the job done.| Level | Type | Length | Width | Dimensions |
|---|---|---|---|---|
| Upper Level | Living room | 5.37 m | 4.06 m | 5.37 m x 4.06 m |
| Upper Level | Dining room | 3.97 m | 3.45 m | 3.97 m x 3.45 m |
| Upper Level | Kitchen | 2.6 m | 2.49 m | 2.6 m x 2.49 m |
| Upper Level | Primary Bedroom | 3.65 m | 3.64 m | 3.65 m x 3.64 m |
| Upper Level | Bedroom 2 | 4.46 m | 3.02 m | 4.46 m x 3.02 m |
| Amenity Near By | Park, Public Transit |
|---|---|
| Features | Ravine, Carpet Free, In suite Laundry |
| Maintenance Fee | |
| Maintenance Fee Payment Unit | |
| Management Company | |
| Ownership | |
| Parking |
|
| Transaction | For rent |
| Bathroom Total | 3 |
|---|---|
| Bedrooms Total | 3 |
| Bedrooms Above Ground | 2 |
| Bedrooms Below Ground | 1 |
| Amenities | Separate Heating Controls, Separate Electricity Meters |
| Appliances | Oven - Built-In, Dishwasher, Dryer, Microwave, Stove, Washer, Refrigerator |
| Cooling Type | Wall unit |
| Exterior Finish | Brick |
| Fireplace Present | |
| Flooring Type | Hardwood |
| Half Bath Total | 2 |
| Heating Fuel | Natural gas |
| Heating Type | Radiant heat |
| Type | Other |
| Utility Water | Municipal water |



















