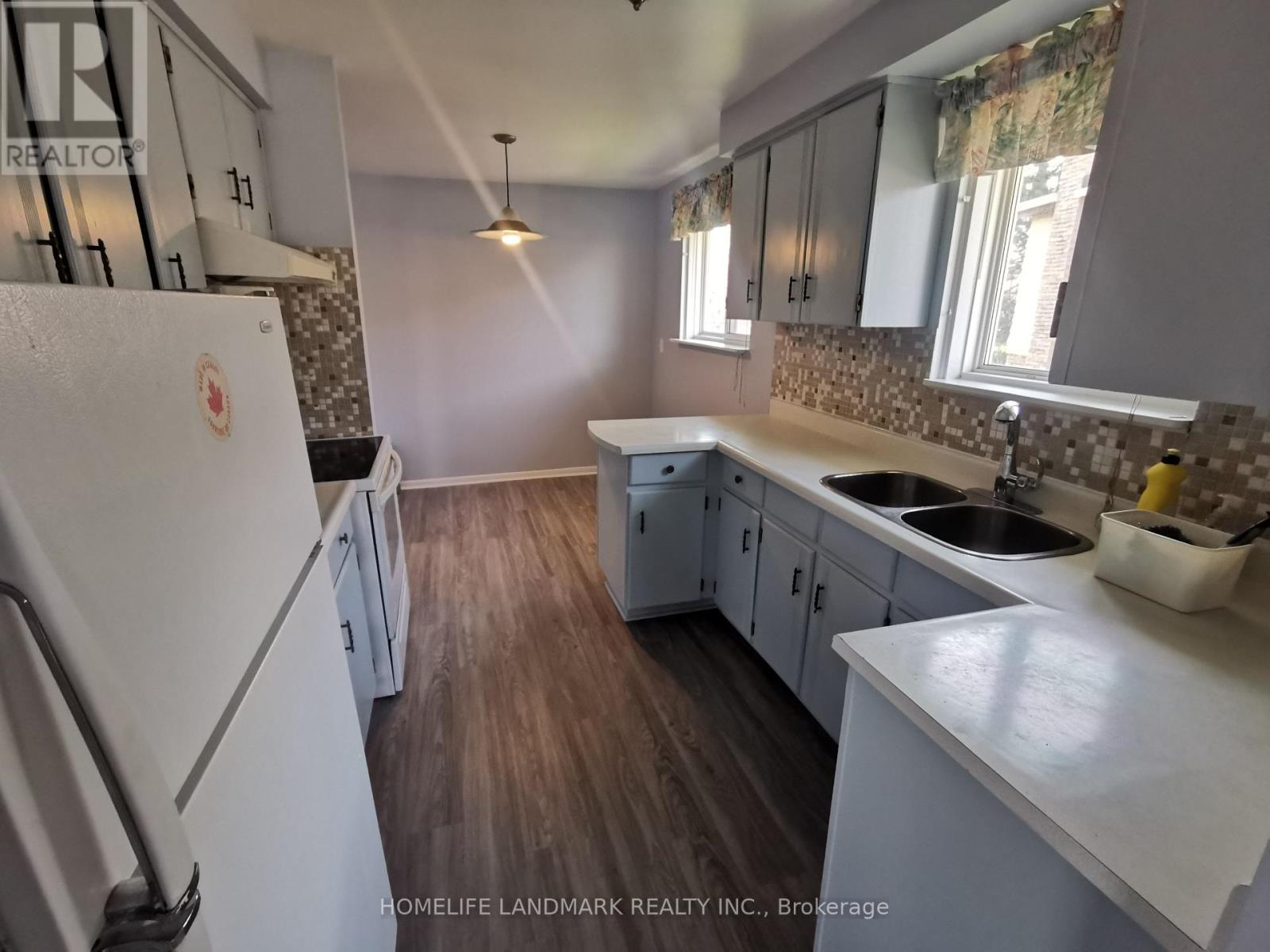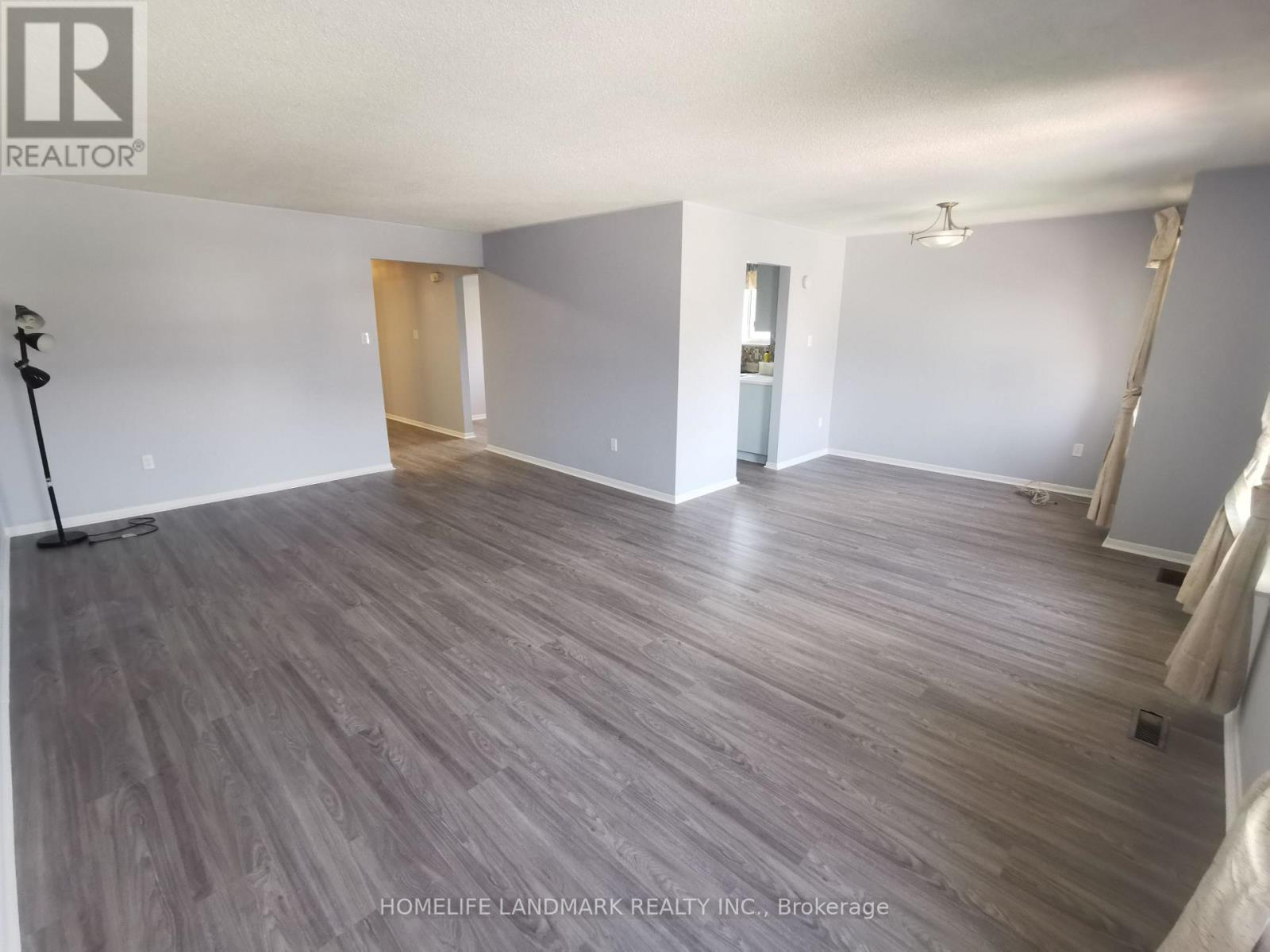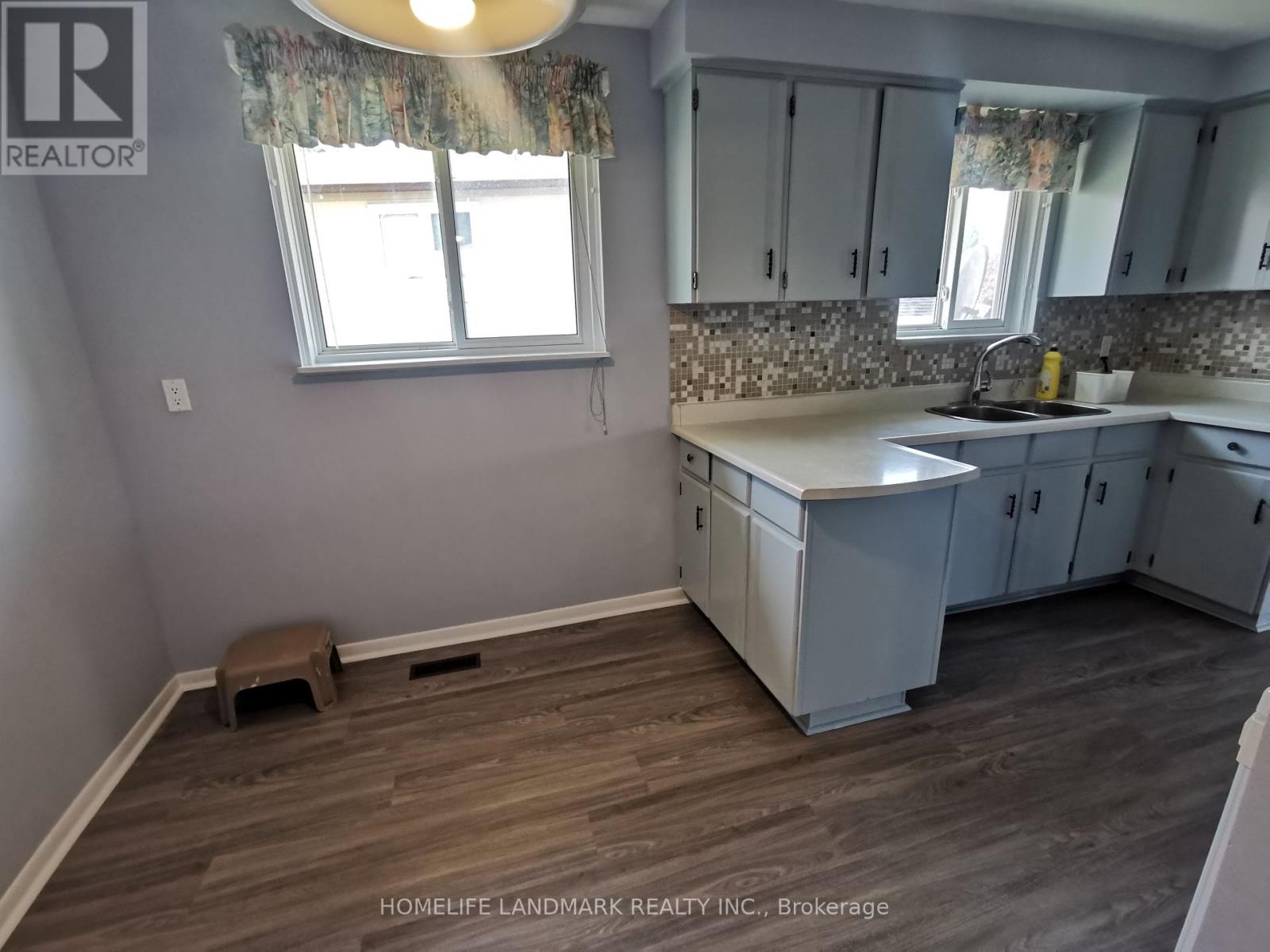$2,700.00 / monthly
UPPER - 16 NORTONVILLE DRIVE, Toronto (Tam O'Shanter-Sullivan), Ontario, M1T2G8, Canada Listing ID: E11910715| Bathrooms | Bedrooms | Property Type |
|---|---|---|
| 1 | 3 | Single Family |
Recently Renovated 3 Bedroom, 1 Washroom, Semi-Detached House Situated In A Prime Scarborough Neighbourhood. Separate Entrance To The Upper Unit. Use Of 1 Parking Spot On The Driveway. Laundry Is Shared. Upper Level Tenant Is Responsible For 2/3 Utility (Water, Gas, Garbage Removal, Electricity). Conveniently Located, Close To Ttc, Supermarket, School, Church. Minutes To Hwy401, 404, Dvp, Fairview Mall. (id:31565)

Paul McDonald, Sales Representative
Paul McDonald is no stranger to the Toronto real estate market. With over 22 years experience and having dealt with every aspect of the business from simple house purchases to condo developments, you can feel confident in his ability to get the job done.Room Details
| Level | Type | Length | Width | Dimensions |
|---|---|---|---|---|
| Second level | Living room | 6.3 m | 4.1 m | 6.3 m x 4.1 m |
| Second level | Dining room | 3.5 m | 2.9 m | 3.5 m x 2.9 m |
| Second level | Kitchen | 5 m | 2.7 m | 5 m x 2.7 m |
| Second level | Bedroom | 4.1 m | 3.2 m | 4.1 m x 3.2 m |
| Second level | Bedroom | 3.6 m | 3 m | 3.6 m x 3 m |
| Second level | Bedroom | 3.1 m | 2.6 m | 3.1 m x 2.6 m |
Additional Information
| Amenity Near By | Schools, Park, Place of Worship, Public Transit |
|---|---|
| Features | |
| Maintenance Fee | |
| Maintenance Fee Payment Unit | |
| Management Company | |
| Ownership | Freehold |
| Parking |
|
| Transaction | For rent |
Building
| Bathroom Total | 1 |
|---|---|
| Bedrooms Total | 3 |
| Bedrooms Above Ground | 3 |
| Architectural Style | Raised bungalow |
| Construction Style Attachment | Semi-detached |
| Cooling Type | Central air conditioning |
| Exterior Finish | Brick |
| Fireplace Present | |
| Flooring Type | Vinyl |
| Foundation Type | Concrete |
| Heating Fuel | Natural gas |
| Heating Type | Forced air |
| Stories Total | 1 |
| Type | House |
| Utility Water | Municipal water |
















