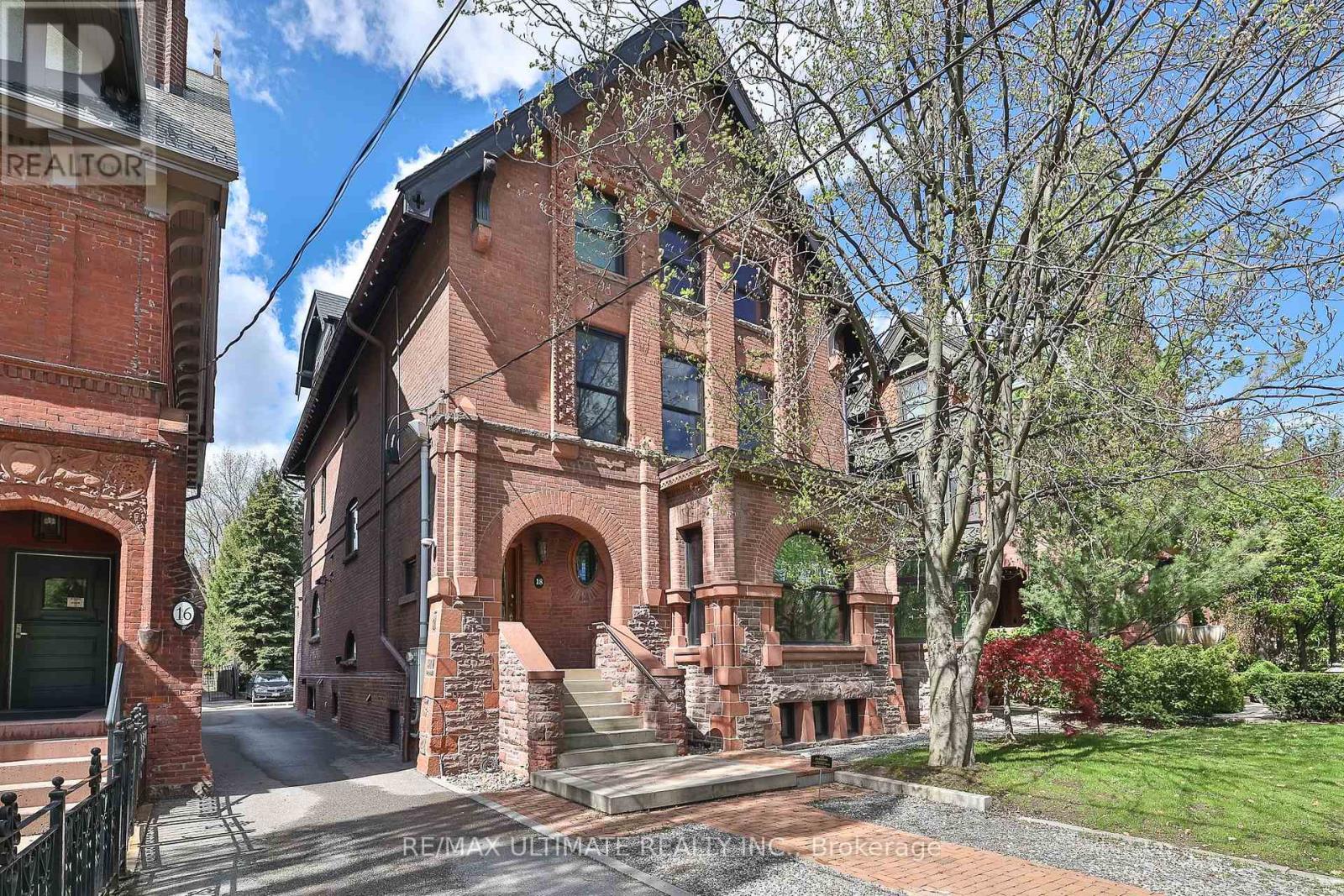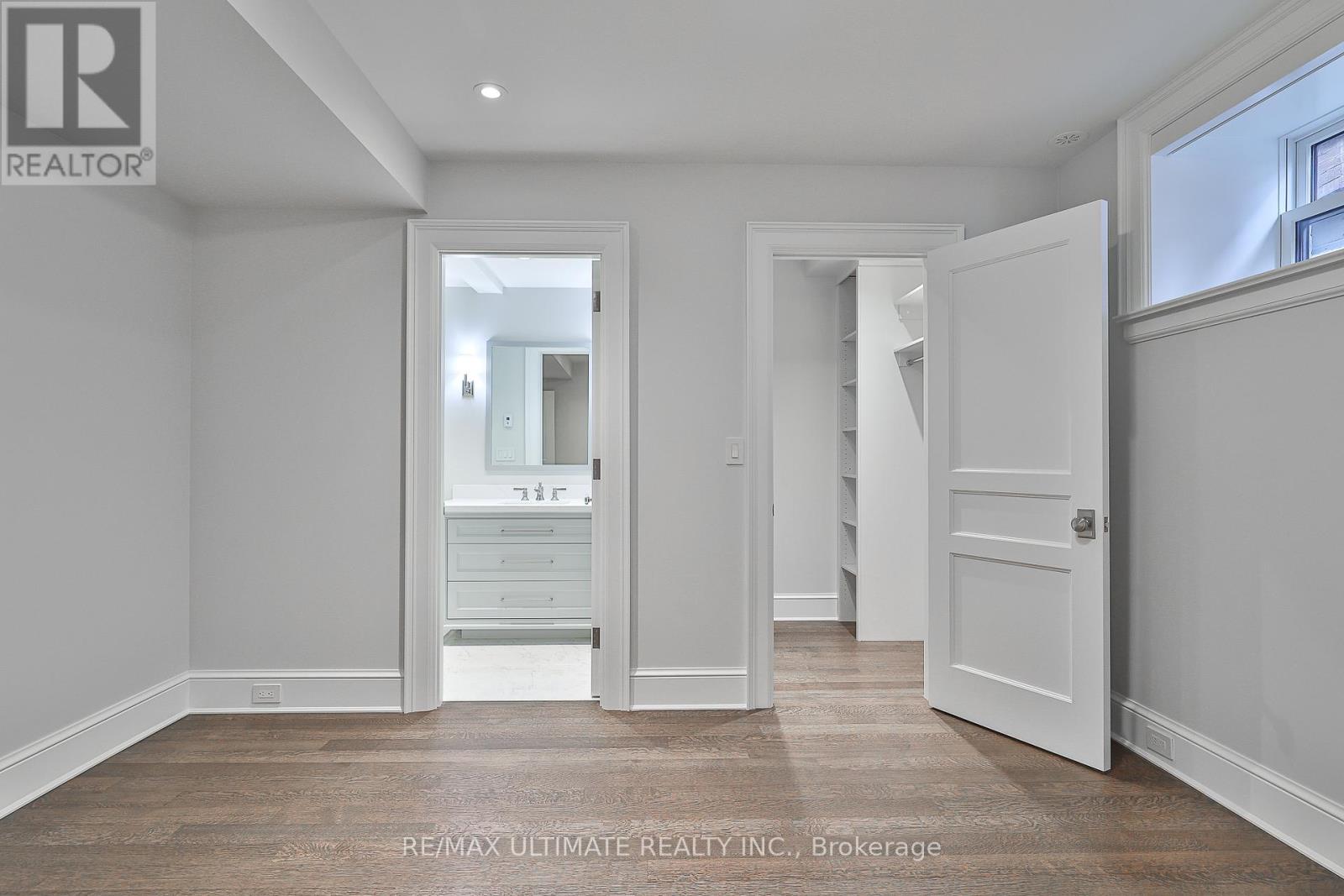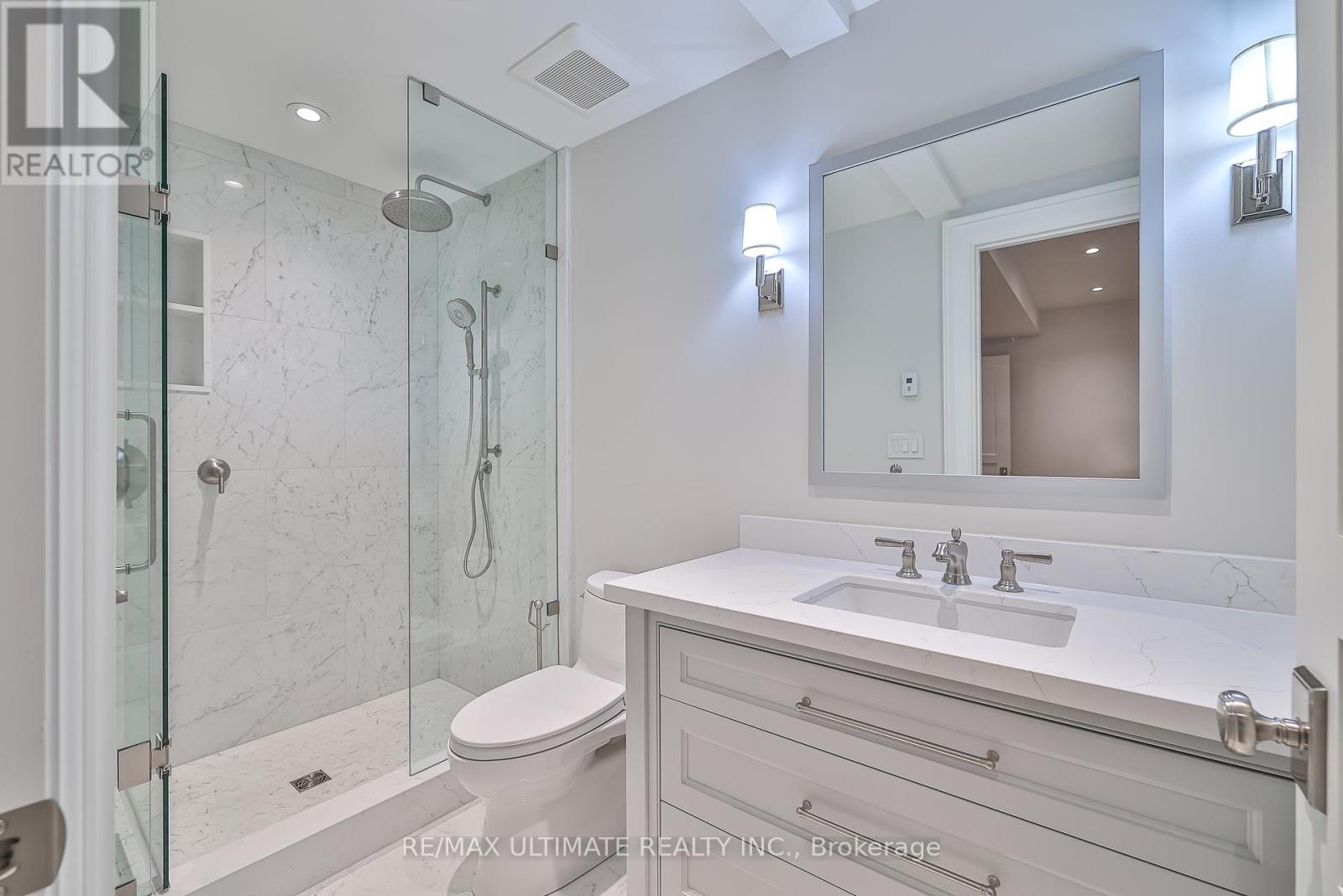$9,000.00 / monthly
UNIT 2 - 18 ELM AVENUE, Toronto C09, Ontario, M4W1N3, Canada Listing ID: C8339040| Bathrooms | Bedrooms | Property Type |
|---|---|---|
| 3 | 3 | Single Family |
Welcome to 18 Elm Ave, a luxury all-inclusive 2+1 bedroom 3 bathroom suite located in the charming and historic Rosedale Estate community. This exquisite mansion, built back in 1897, has undergone a meticulous renovation where no expense was spared to match its timeless location. From the moment you step inside, you'll be greeted by your private entrance that leads to a spectacular suite, featuring a gorgeous open-concept floor plan, with tons of natural light, the sun floods in from your French door Juliette balcony & soaring skylight. Your main floor boasts beautiful picture windows that offer stunning views of the front, side, and rear gardens, as well as a separate den and multi-level deck/patio that provides ample space for outdoor entertaining and relaxation. The completely renovated chef's kitchen is a chef's dream, complete with a centre island, and stainless steel high-end built-in appliances. On the lower level, you'll find 2 spacious bedrooms complemented by beautiful spa-like bathrooms, featuring top-of-the-line fixtures and finishes. You'll also appreciate the convenience of having ensuite laundry. This breathtaking property seamlessly blends classic Rosedale charm with modern luxury. This property's location is truly exceptional. You can walk to Branksome Hall in just a few minutes, or reach the highly regarded Rosedale Jr Public School and T.T.C. within a few minutes as well. With its spacious layout, superb finishes, exceptional attention to detail, and fabulous location this stunning property is the perfect place to call home.
Easy access to other top schools such as UCC, RSGC, OLPH, UofT. Steps from ravines & parks, a short 15-min stroll takes you to the vibrant upscale Yorkville. Note* The temporary deck is to be replaced before occupancy. (id:31565)

Paul McDonald, Sales Representative
Paul McDonald is no stranger to the Toronto real estate market. With over 21 years experience and having dealt with every aspect of the business from simple house purchases to condo developments, you can feel confident in his ability to get the job done.| Level | Type | Length | Width | Dimensions |
|---|---|---|---|---|
| Basement | Primary Bedroom | 3.71 m | 4.14 m | 3.71 m x 4.14 m |
| Basement | Bedroom 2 | 4.26 m | 2.77 m | 4.26 m x 2.77 m |
| Basement | Laundry room | 2.56 m | 1.89 m | 2.56 m x 1.89 m |
| Main level | Dining room | 3.01 m | 3.38 m | 3.01 m x 3.38 m |
| Main level | Living room | 5.12 m | 3.38 m | 5.12 m x 3.38 m |
| Main level | Kitchen | 5.3 m | 4.45 m | 5.3 m x 4.45 m |
| Main level | Den | 2.77 m | 2.98 m | 2.77 m x 2.98 m |
| Amenity Near By | |
|---|---|
| Features | |
| Maintenance Fee | |
| Maintenance Fee Payment Unit | |
| Management Company | |
| Ownership | Freehold |
| Parking |
|
| Transaction | For rent |
| Bathroom Total | 3 |
|---|---|
| Bedrooms Total | 3 |
| Bedrooms Above Ground | 2 |
| Bedrooms Below Ground | 1 |
| Appliances | Oven - Built-In, Blinds, Dishwasher, Dryer, Microwave, Oven, Range, Refrigerator, Stove, Washer |
| Basement Development | Finished |
| Basement Type | N/A (Finished) |
| Construction Style Attachment | Detached |
| Cooling Type | Window air conditioner |
| Exterior Finish | Brick, Stone |
| Fireplace Present | |
| Foundation Type | Unknown |
| Half Bath Total | 1 |
| Heating Fuel | Natural gas |
| Heating Type | Other |
| Stories Total | 2 |
| Type | House |
| Utility Water | Municipal water |































