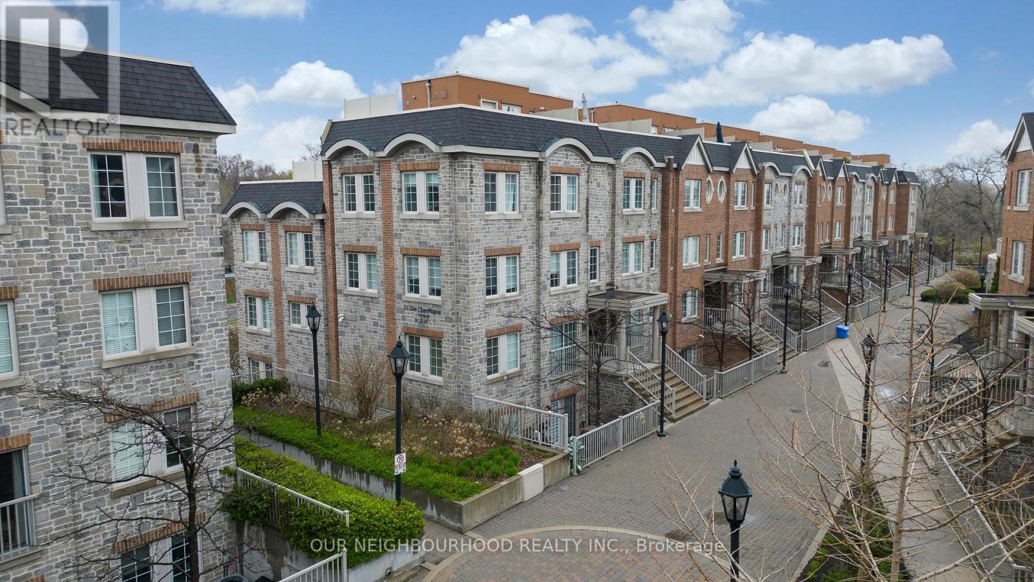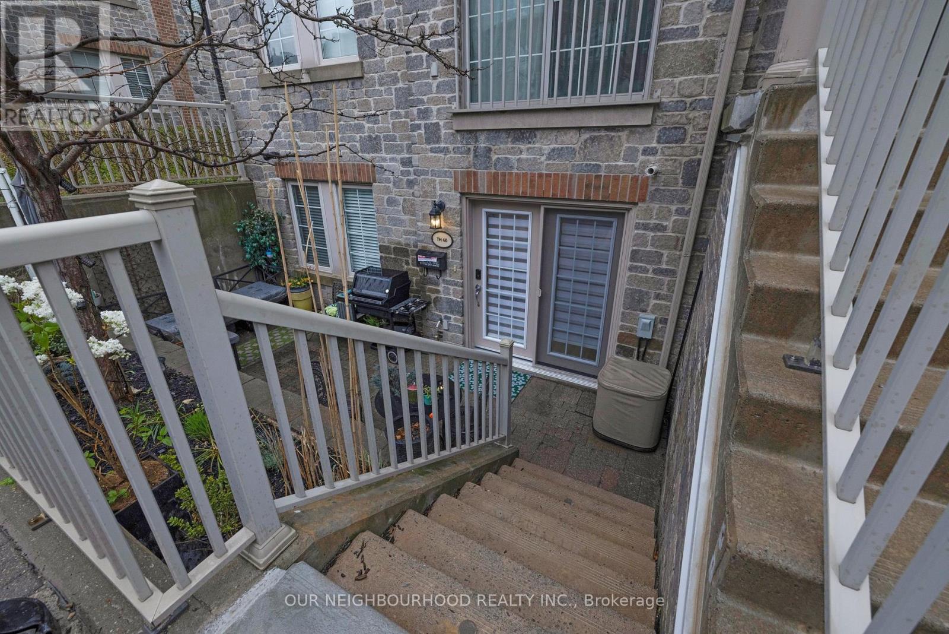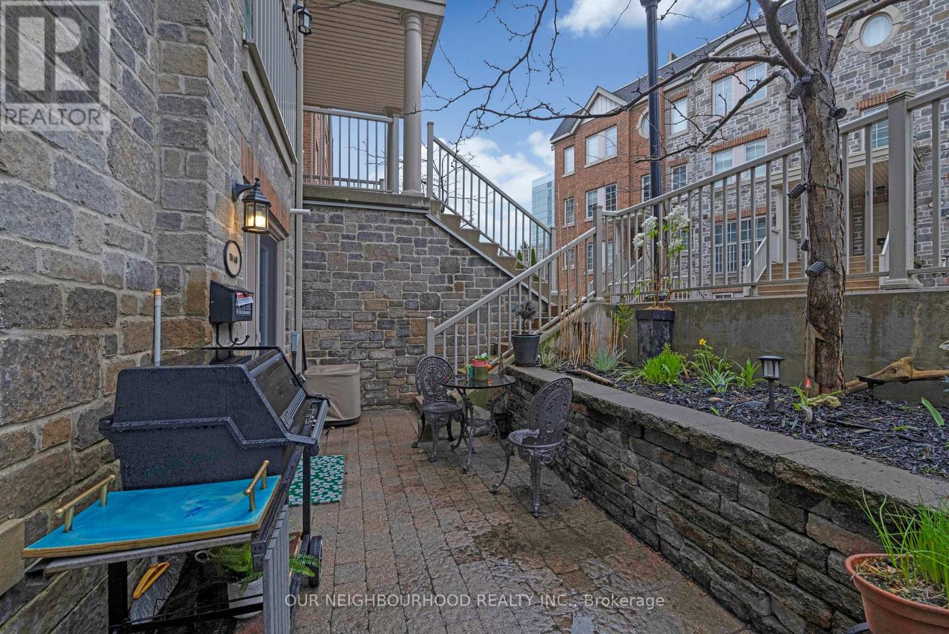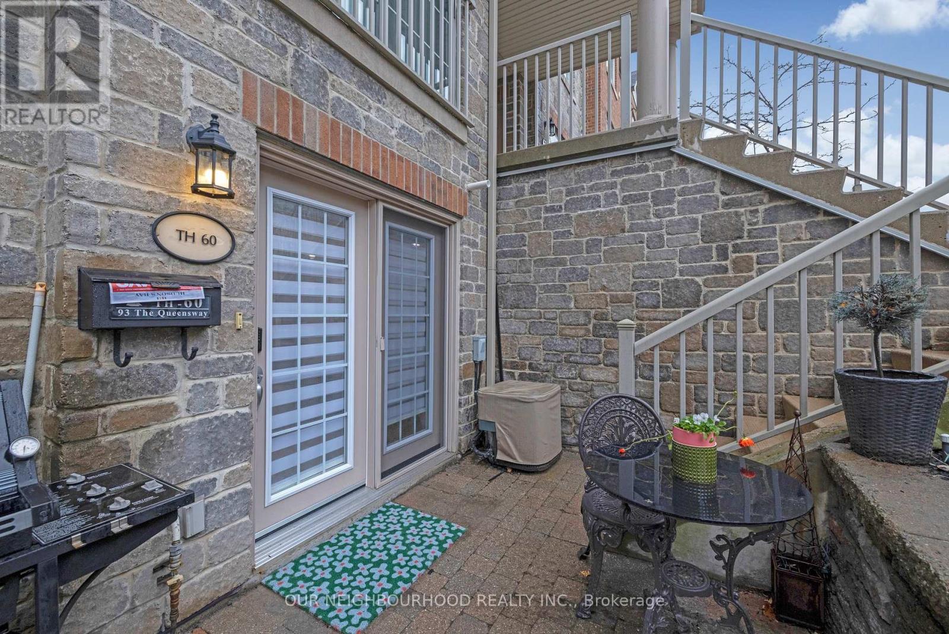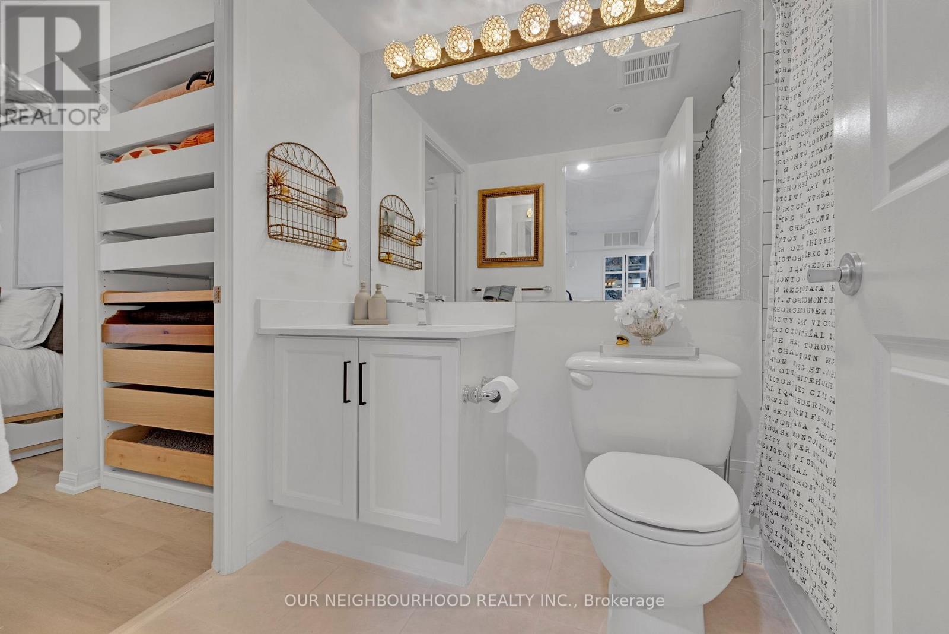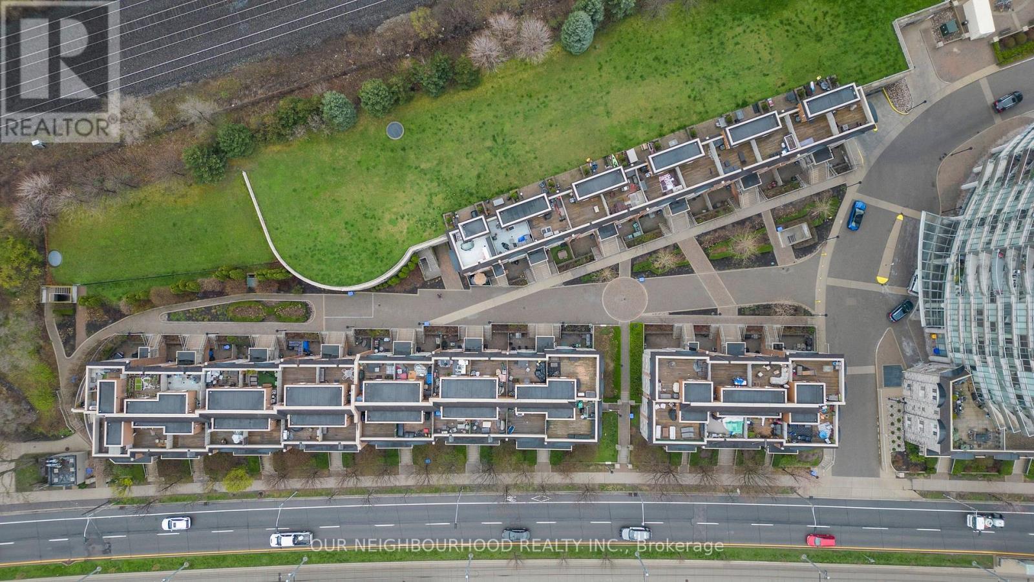$579,900.00
TH60 - 93 THE QUEENSWAY AVENUE, Toronto (High Park-Swansea), Ontario, M6S5A7, Canada Listing ID: W12143776| Bathrooms | Bedrooms | Property Type |
|---|---|---|
| 1 | 1 | Single Family |
Tired of waiting on elevators? Discover the best in condo living with this beautifully updated, rarely offered end-unit townhome. Enjoy a spacious open-concept living and dining area featuring updated flooring throughout, pot lights, and a modern, airy feel. The stunning kitchen boasts new quartz waterfall countertops, a breakfast bar, stainless steel appliances, a stylish new backsplash, and upgraded sink and faucet - perfect for cooking and entertaining. The generously sized primary bedroom offers new flooring, custom closet organizers, and a semi-ensuite bathroom with a new quartz countertop and faucet. Freshly painted throughout, this home also features pantry storage with built-in organizers, in-unit laundry, and a tankless hot water tank. Step outside to your private 145 sq. ft. patio with gas BBQ hookup and your own garden space - ideal for summer gatherings. Enjoy access to the top-tier amenities at 15 Windermere, including an indoor pool, gym, sauna, party room with kitchen, and a virtual golf suite! The unit includes a secure, designated underground parking spot plus ample visitor parking. With High Park, Grenadier Pond, Lake Shore trails, and Sunnyside Beach just minutes away, you'll love the endless outdoor options. Convenient access to the Gardiner Expressway, TTC right at your doorstep, and the shops and restaurants of Bloor West Village nearby - this location truly has it all! (id:31565)

Paul McDonald, Sales Representative
Paul McDonald is no stranger to the Toronto real estate market. With over 22 years experience and having dealt with every aspect of the business from simple house purchases to condo developments, you can feel confident in his ability to get the job done.| Level | Type | Length | Width | Dimensions |
|---|---|---|---|---|
| Main level | Living room | 4.4 m | 4.12 m | 4.4 m x 4.12 m |
| Main level | Dining room | 2.92 m | 2.42 m | 2.92 m x 2.42 m |
| Main level | Kitchen | 2.5 m | 2.47 m | 2.5 m x 2.47 m |
| Main level | Primary Bedroom | 3.38 m | 2.84 m | 3.38 m x 2.84 m |
| Amenity Near By | Beach, Public Transit |
|---|---|
| Features | Carpet Free |
| Maintenance Fee | 513.56 |
| Maintenance Fee Payment Unit | Monthly |
| Management Company | ICC Property Management |
| Ownership | Condominium/Strata |
| Parking |
|
| Transaction | For sale |
| Bathroom Total | 1 |
|---|---|
| Bedrooms Total | 1 |
| Bedrooms Above Ground | 1 |
| Age | 16 to 30 years |
| Amenities | Exercise Centre, Recreation Centre, Party Room, Sauna |
| Appliances | Dishwasher, Dryer, Microwave, Stove, Washer, Window Coverings, Refrigerator |
| Cooling Type | Central air conditioning |
| Exterior Finish | Brick, Stone |
| Fireplace Present | |
| Flooring Type | Vinyl |
| Heating Fuel | Natural gas |
| Heating Type | Forced air |
| Size Interior | 600 - 699 sqft |
| Type | Row / Townhouse |


