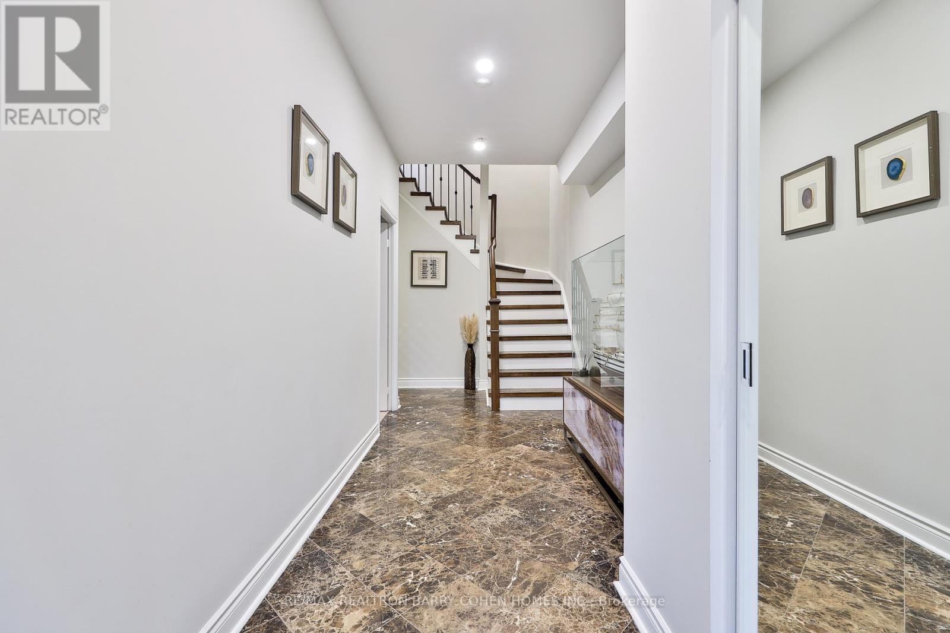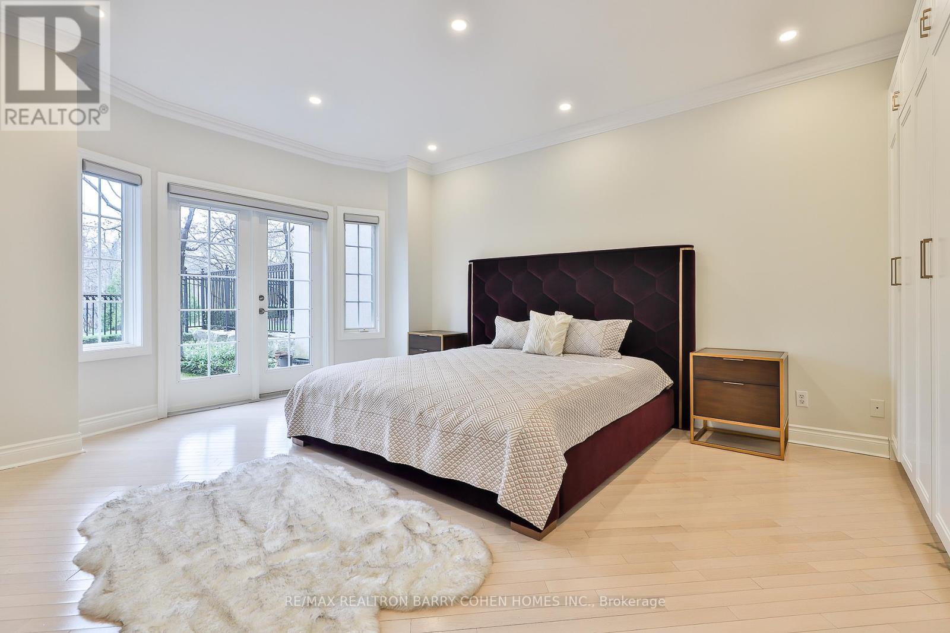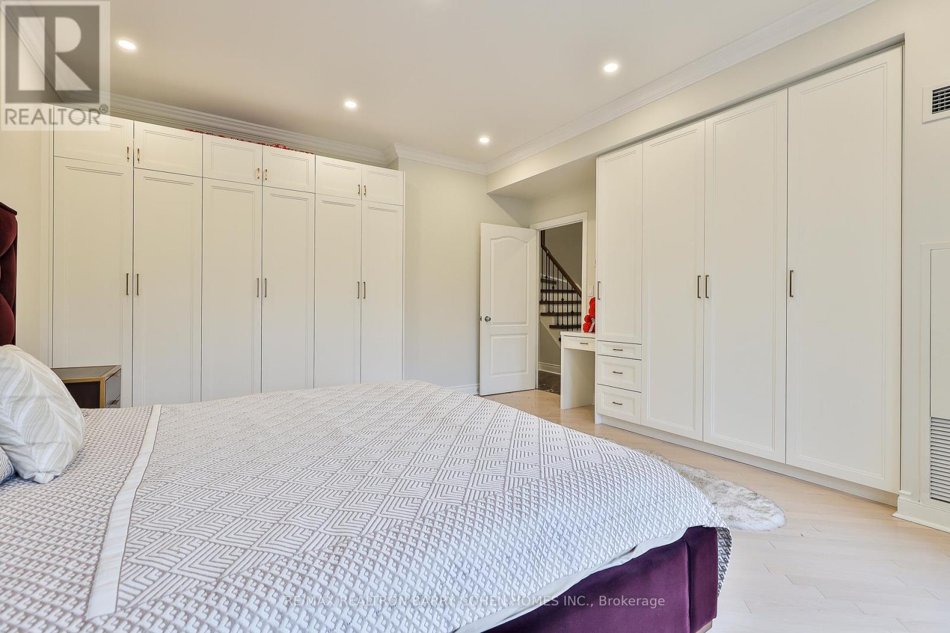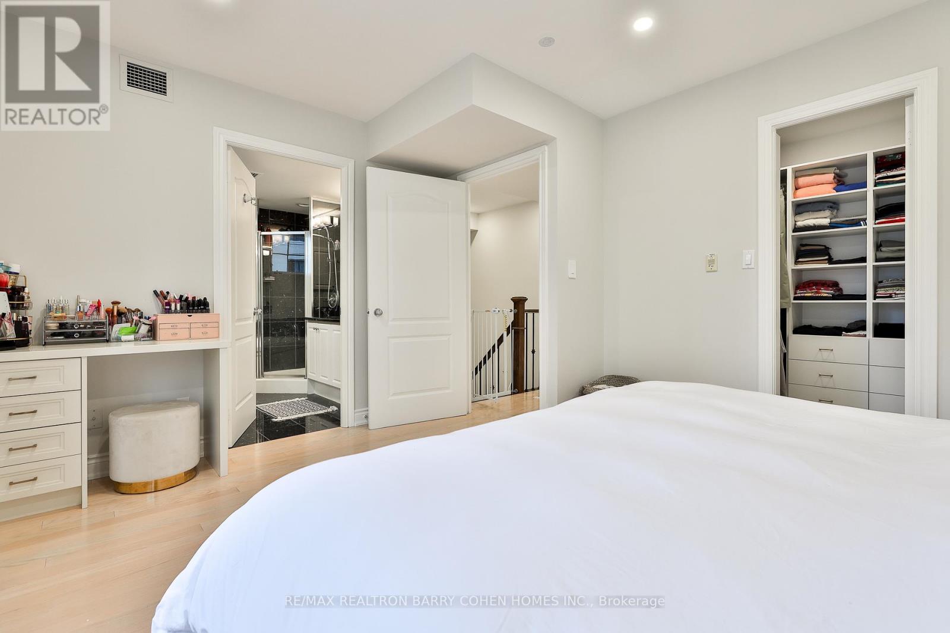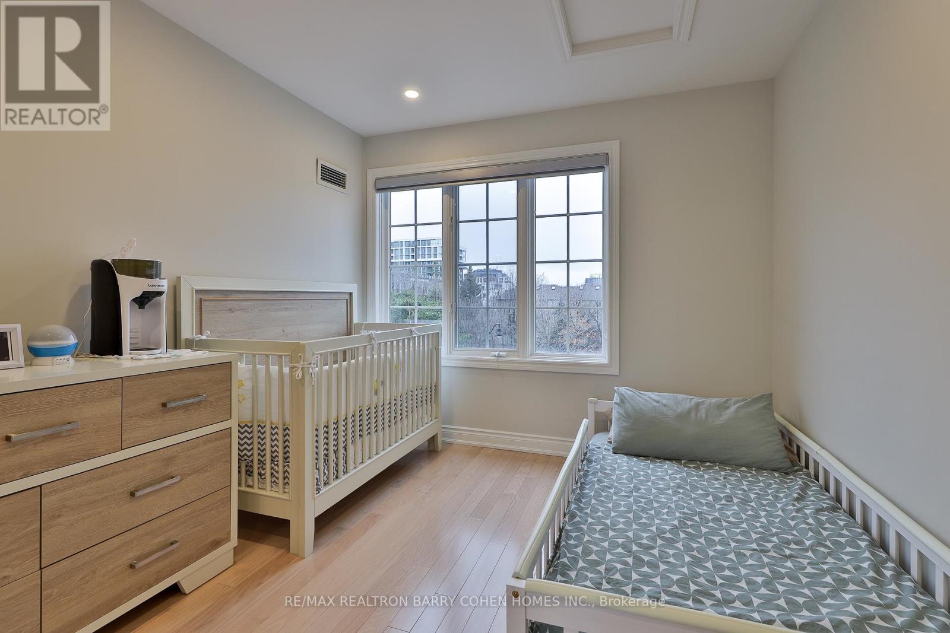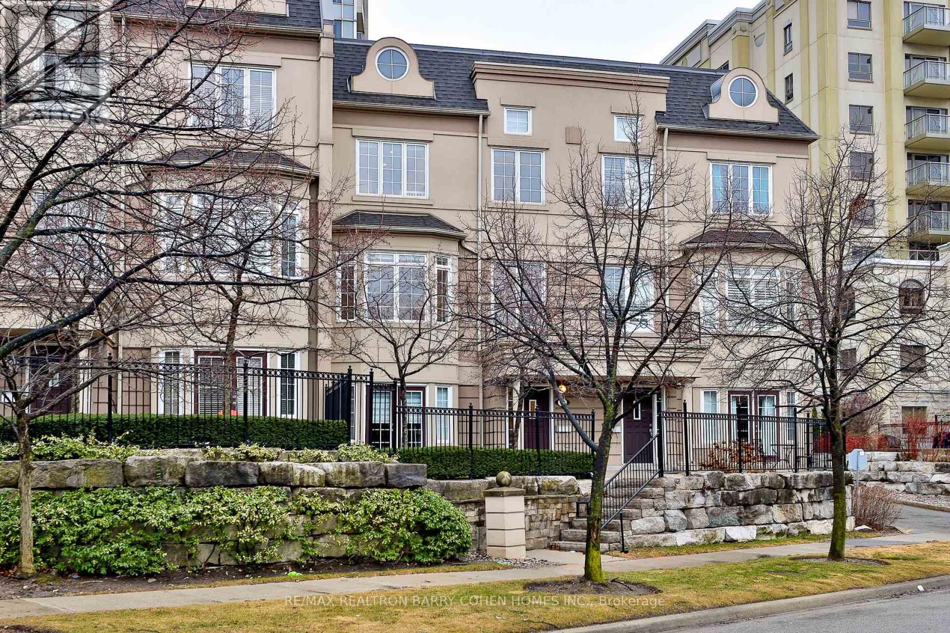$1,199,000.00
TH 10 - 8 REAN DRIVE, Toronto (Bayview Village), Ontario, M2K3B9, Canada Listing ID: C12126427| Bathrooms | Bedrooms | Property Type |
|---|---|---|
| 4 | 4 | Single Family |
Welcome to luxurious living in the heart of Bayview Village! This exquisite three-story townhome, nestled in an exclusive enclave across from Rean Park, offers the perfect blend of sophistication and convenience W/ Over 2100 sqft of Living Space. From the elegant marble-floored foyer to the sunlit principal rooms and private outdoor spaces, every detail is designed for comfort and style. The open-concept main floor is ideal for entertaining, featuring a spacious living area with a gas fireplace and a chefs kitchen. The primary suite is a serene retreat with a spa-like ensuite and walk-in closet, while two additional bedrooms provide ample space for family. A separate ground-floor suite with a 4-piece bath and walk-out to the front garden is perfect for guests. Enjoy a private two-car garage, a rare luxury in this sought-after community, plus a stunning 22-ft balcony with a gas BBQ hookup. Just steps from Bayview Village Mall, transit, and top amenitiesthis is a rare opportunity you wont want to miss. Monthly Maintenance is all-inclusive (id:31565)

Paul McDonald, Sales Representative
Paul McDonald is no stranger to the Toronto real estate market. With over 22 years experience and having dealt with every aspect of the business from simple house purchases to condo developments, you can feel confident in his ability to get the job done.| Level | Type | Length | Width | Dimensions |
|---|---|---|---|---|
| Second level | Kitchen | 4.35 m | 7.12 m | 4.35 m x 7.12 m |
| Second level | Dining room | 3.96 m | 7.12 m | 3.96 m x 7.12 m |
| Second level | Living room | 3.96 m | 7.12 m | 3.96 m x 7.12 m |
| Second level | Family room | 2.94 m | 4.74 m | 2.94 m x 4.74 m |
| Second level | Other | 22.35 m | 9.76 m | 22.35 m x 9.76 m |
| Third level | Primary Bedroom | 4.03 m | 3.5 m | 4.03 m x 3.5 m |
| Third level | Bedroom 2 | 3.52 m | 2.79 m | 3.52 m x 2.79 m |
| Third level | Bedroom 3 | 3.08 m | 2.79 m | 3.08 m x 2.79 m |
| Ground level | Bedroom 4 | 5.46 m | 4.67 m | 5.46 m x 4.67 m |
| Amenity Near By | Hospital, Park, Public Transit, Schools |
|---|---|
| Features | |
| Maintenance Fee | 1980.78 |
| Maintenance Fee Payment Unit | Monthly |
| Management Company | Maple Ridge Community Management (416-987-6186) |
| Ownership | Condominium/Strata |
| Parking |
|
| Transaction | For sale |
| Bathroom Total | 4 |
|---|---|
| Bedrooms Total | 4 |
| Bedrooms Above Ground | 4 |
| Amenities | Security/Concierge, Recreation Centre, Exercise Centre, Storage - Locker |
| Appliances | Garage door opener remote(s), Oven - Built-In, Garage door opener, Window Coverings |
| Basement Development | Finished |
| Basement Features | Walk out |
| Basement Type | N/A (Finished) |
| Cooling Type | Central air conditioning |
| Exterior Finish | Stucco |
| Fireplace Present | True |
| Fireplace Total | 1 |
| Fire Protection | Security guard, Security system |
| Flooring Type | Hardwood |
| Half Bath Total | 1 |
| Heating Fuel | Natural gas |
| Heating Type | Forced air |
| Size Interior | 2250 - 2499 sqft |
| Stories Total | 3 |
| Type | Row / Townhouse |



