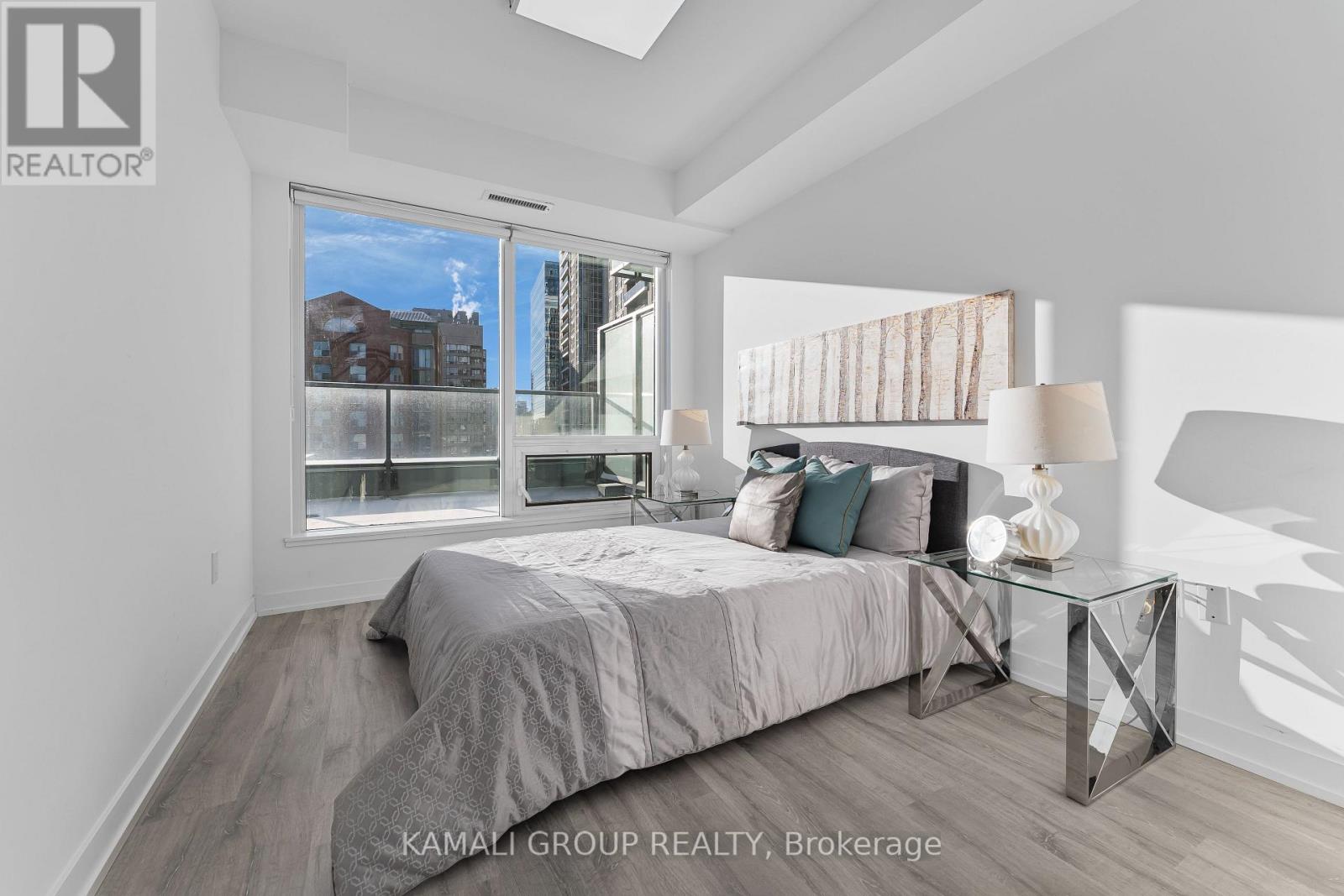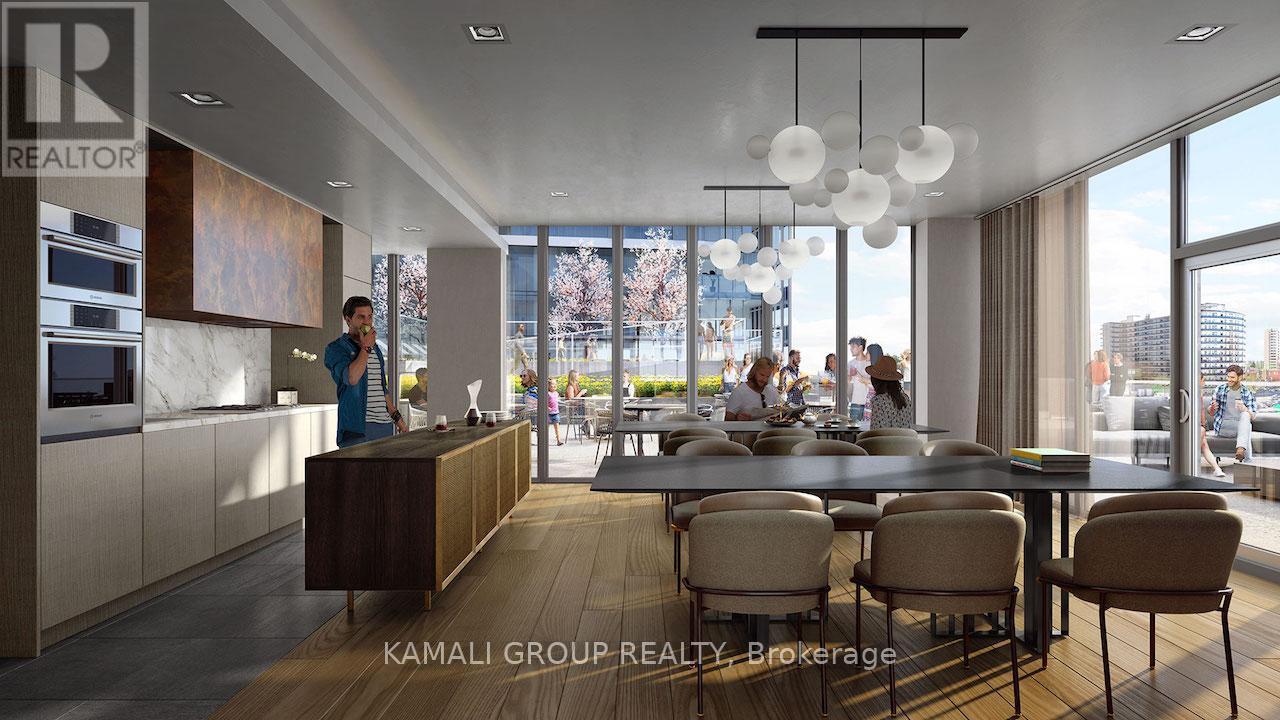$788,000.00
S709 - 8 OLYMPIC GARDEN DRIVE, Toronto (Newtonbrook East), Ontario, M2M0B9, Canada Listing ID: C11946505| Bathrooms | Bedrooms | Property Type |
|---|---|---|
| 2 | 2 | Single Family |
Rare-Find!! 2024 Built, South Facing 2 Bedrooms & 2 Bathrooms With Parking & Locker! 99 Transit Score! 4 Minute Walk To Finch TTC Subway Station! Featuring HUGE TERRACE & Soaring 9ft High Ceilings! South Exposure For All Day Sun! 860Sqft (705Sqft + ~155Sqft Terrace)! Vacant-Move-In Or Rent, Open Concept Layout, Modern Kitchen With Quartz Countertop & Built-In Appliances, Primary Bedroom With Large Walk-In Closet & 4pc Ensuite, Full Sized Washer & Dryer, Terrace With Outlet & Garden Hose, Amenities Include Pet Wash & Dry Area, 2-Storey Fitness Centre Overlooking Landscaped Courtyard, Children's Amenity With Indoor & Outdoor Play Areas, Private Movie Theatre & Games Room, Landscaped Terrace With Infinity Edge Swimming Pool & Water Feature, Outdoor Lounge & BBQ, Two Indoor Party Room Facilities, Furnished Guest Suites & Business Centre, Steps To Restaurants On Yonge St, Finch TTC Subway Station, Centrepoint Mall, Parks & Hwy 404 **EXTRAS** 99 Transit Score! 2024 Built, 2 Bedrooms & 2 Bathrooms With Parking & Locker! Featuring Huge Terrace & Soaring 9ft High Ceilings! South Exposure For All Day Sun! Vacant-Move-In Or Rent! See Attached Building Amenities Feature Sheet! (id:31565)

Paul McDonald, Sales Representative
Paul McDonald is no stranger to the Toronto real estate market. With over 22 years experience and having dealt with every aspect of the business from simple house purchases to condo developments, you can feel confident in his ability to get the job done.| Level | Type | Length | Width | Dimensions |
|---|---|---|---|---|
| Flat | Living room | 3.63 m | 3.34 m | 3.63 m x 3.34 m |
| Flat | Dining room | 3.42 m | 3.19 m | 3.42 m x 3.19 m |
| Flat | Kitchen | 3.42 m | 3.19 m | 3.42 m x 3.19 m |
| Flat | Primary Bedroom | 5.04 m | 2.8 m | 5.04 m x 2.8 m |
| Flat | Bedroom 2 | 3.11 m | 2.57 m | 3.11 m x 2.57 m |
| Amenity Near By | Park, Schools, Hospital, Public Transit |
|---|---|
| Features | |
| Maintenance Fee | 604.32 |
| Maintenance Fee Payment Unit | Monthly |
| Management Company | Duka Property Management Inc. - (437) 244-1189 |
| Ownership | Condominium/Strata |
| Parking |
|
| Transaction | For sale |
| Bathroom Total | 2 |
|---|---|
| Bedrooms Total | 2 |
| Bedrooms Above Ground | 2 |
| Age | 0 to 5 years |
| Amenities | Exercise Centre, Security/Concierge, Party Room, Storage - Locker |
| Cooling Type | Central air conditioning |
| Exterior Finish | Steel |
| Fireplace Present | |
| Flooring Type | Laminate |
| Heating Fuel | Electric |
| Heating Type | Forced air |
| Size Interior | 800 - 899 sqft |
| Type | Apartment |









































