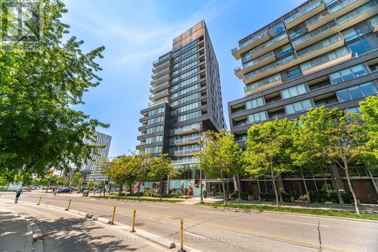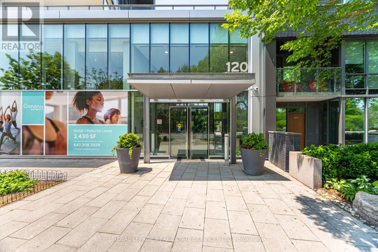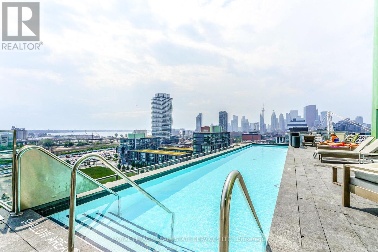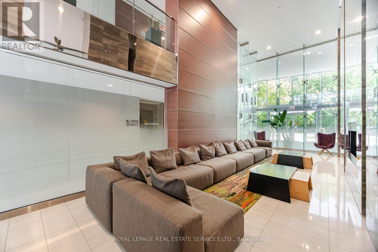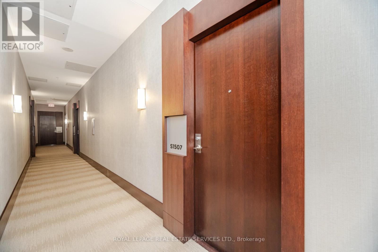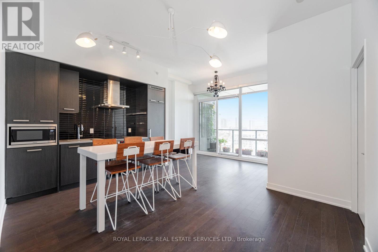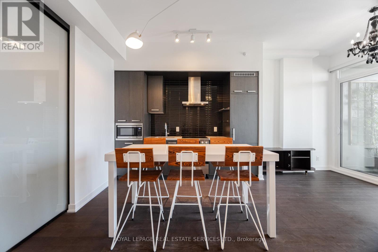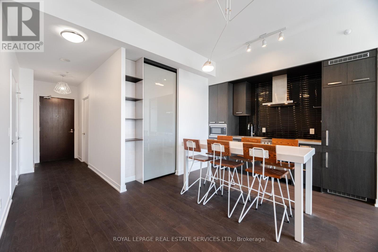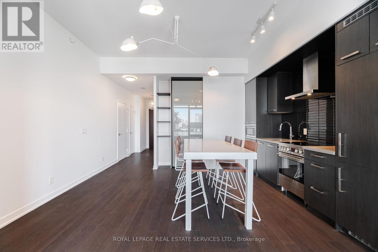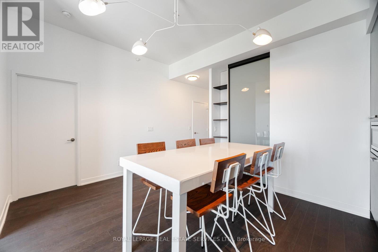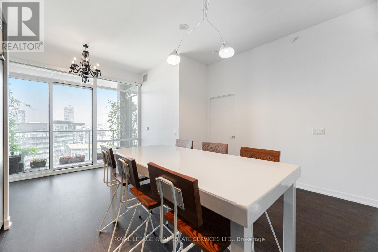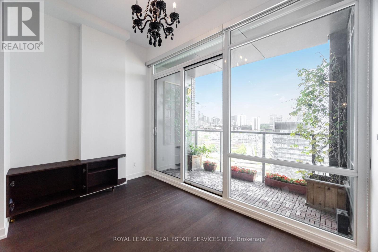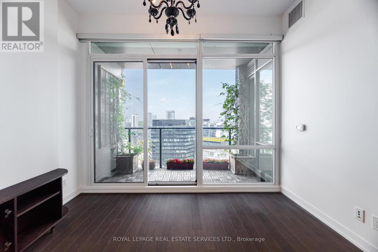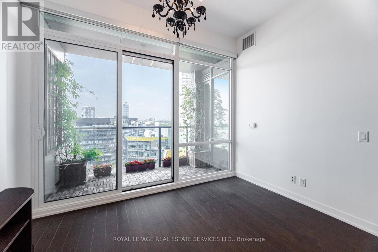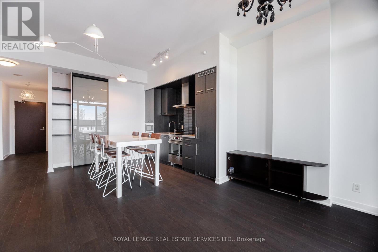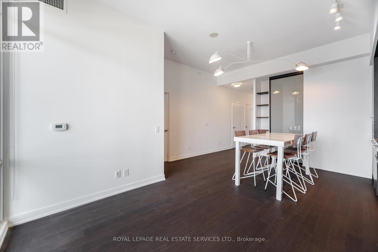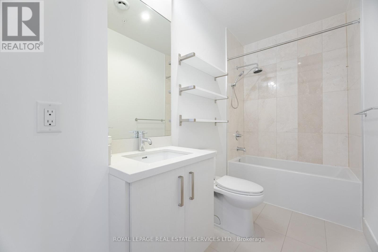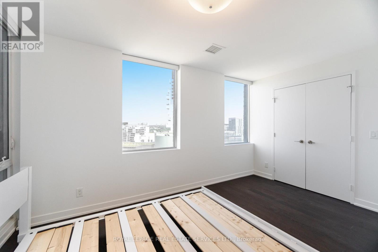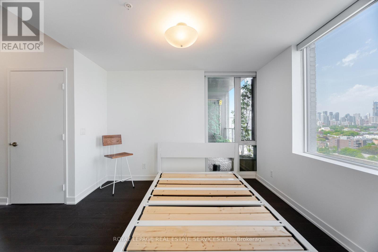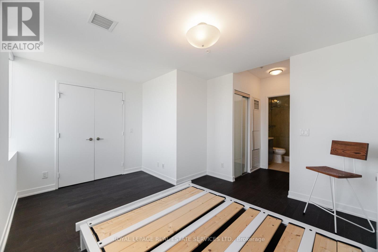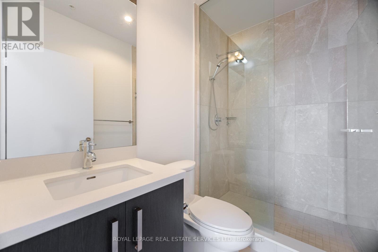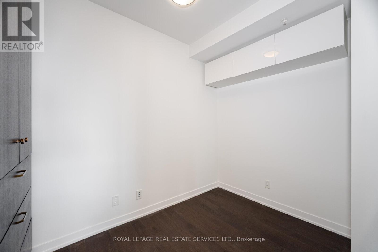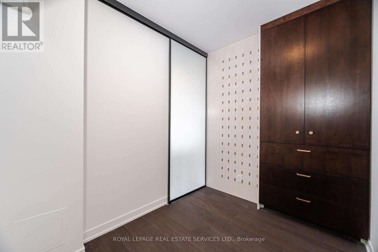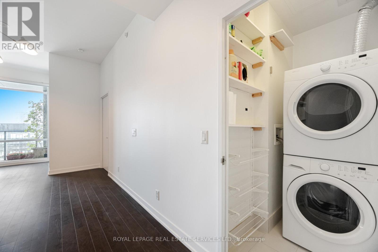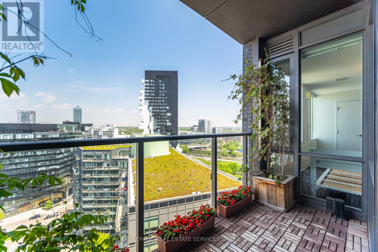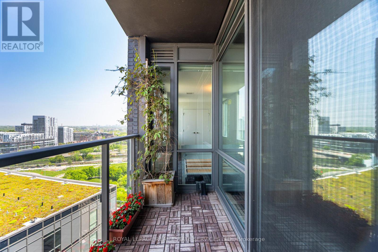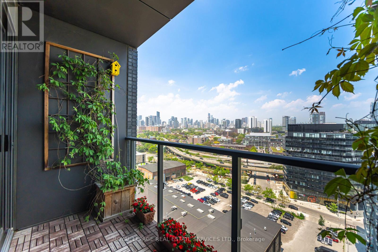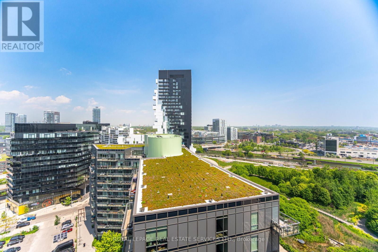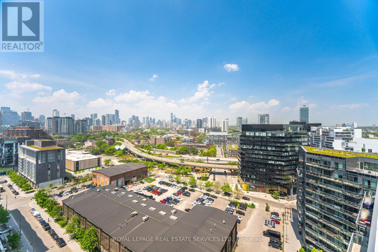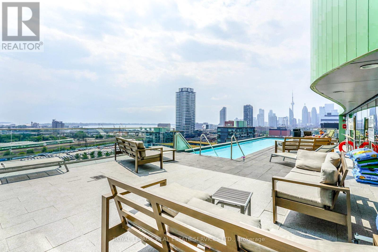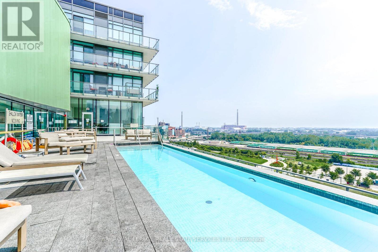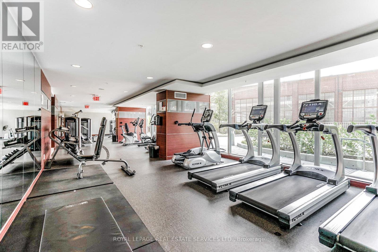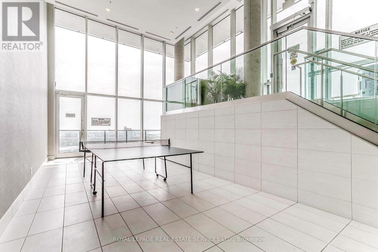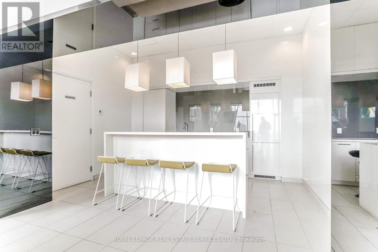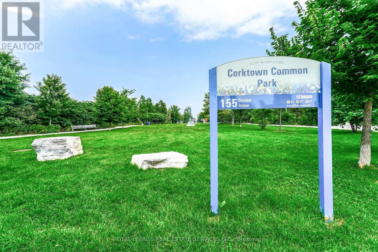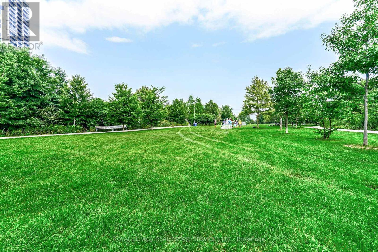$2,990.00 / monthly
S1507 - 120 BAYVIEW AVENUE, Toronto (Waterfront Communities), Ontario, M5A3R7, Canada Listing ID: C12206514| Bathrooms | Bedrooms | Property Type |
|---|---|---|
| 2 | 2 | Single Family |
Welcome to penthouse living nestled in one of Toronto's most sought-after neighbourhoods. This residence is thoughtfully designed with 10-foot ceilings and open-concept living and dining areas. Featuring top-of-the-line stainless steel & built-in appliances, sleek cabinetry, and ample counter & storage space for culinary creativity. Residents enjoy a wealth of premium amenities, including a fully-equipped fitness center, outdoor terrace with BBQ areas, outdoor swimming pool, and 24/7 concierge service for added convenience and security. Situated just steps from Canary Park, the Distillery District and the waterfront, you're minutes away from trendy shops, cafes, transit options, and Toronto's bustling downtown core. Canary Park Condos offers an unbeatable combination of location, lifestyle, and value. Don't miss your chance to call this dynamic community home! (id:31565)

Paul McDonald, Sales Representative
Paul McDonald is no stranger to the Toronto real estate market. With over 22 years experience and having dealt with every aspect of the business from simple house purchases to condo developments, you can feel confident in his ability to get the job done.| Level | Type | Length | Width | Dimensions |
|---|---|---|---|---|
| Ground level | Living room | 3.35 m | 5.49 m | 3.35 m x 5.49 m |
| Ground level | Dining room | 3.35 m | 5.49 m | 3.35 m x 5.49 m |
| Ground level | Kitchen | 3.35 m | 5.49 m | 3.35 m x 5.49 m |
| Ground level | Primary Bedroom | 4.27 m | 3.35 m | 4.27 m x 3.35 m |
| Ground level | Bedroom 2 | 2.74 m | 1.86 m | 2.74 m x 1.86 m |
| Ground level | Other | na | na | Measurements not available |
| Amenity Near By | Park, Public Transit, Schools |
|---|---|
| Features | Balcony |
| Maintenance Fee | |
| Maintenance Fee Payment Unit | |
| Management Company | Crossbridge Condominium Services: 416-583-1711 |
| Ownership | Condominium/Strata |
| Parking |
|
| Transaction | For rent |
| Bathroom Total | 2 |
|---|---|
| Bedrooms Total | 2 |
| Bedrooms Above Ground | 2 |
| Age | 6 to 10 years |
| Amenities | Security/Concierge, Exercise Centre, Visitor Parking, Storage - Locker |
| Appliances | Garage door opener remote(s), Dishwasher, Dryer, Microwave, Range, Stove, Washer, Refrigerator |
| Cooling Type | Central air conditioning |
| Exterior Finish | Brick, Concrete |
| Fireplace Present | |
| Flooring Type | Hardwood |
| Heating Fuel | Natural gas |
| Heating Type | Forced air |
| Size Interior | 800 - 899 sqft |
| Type | Apartment |


