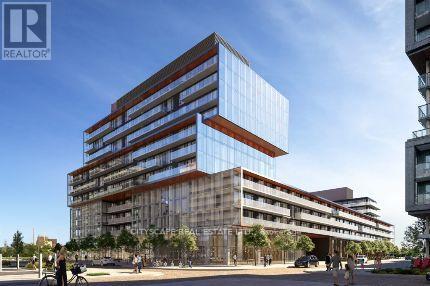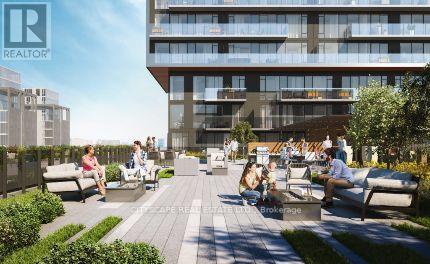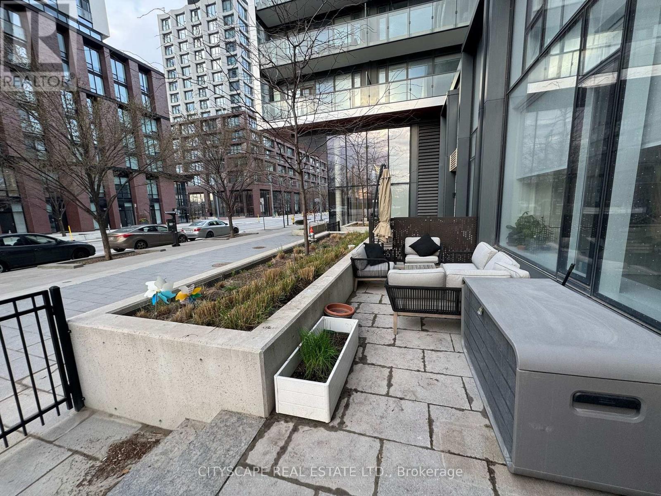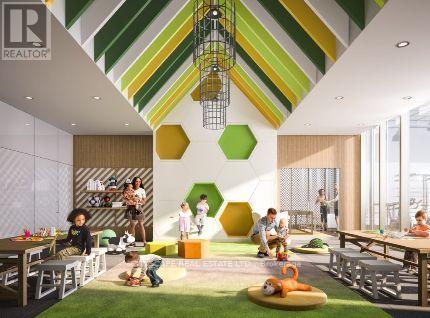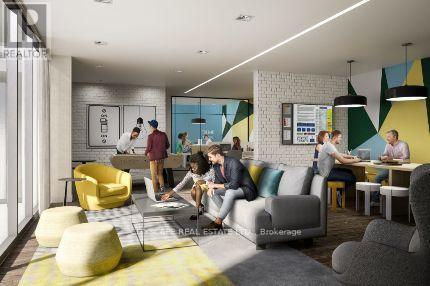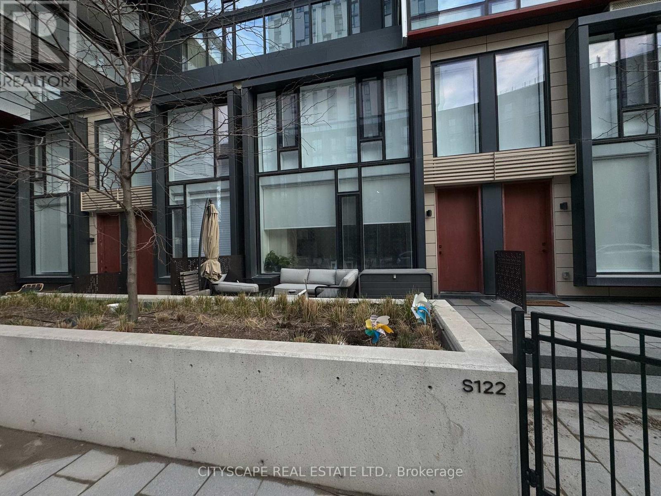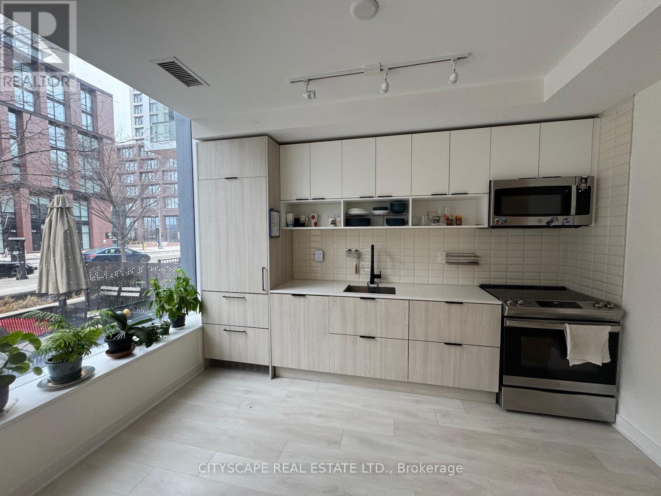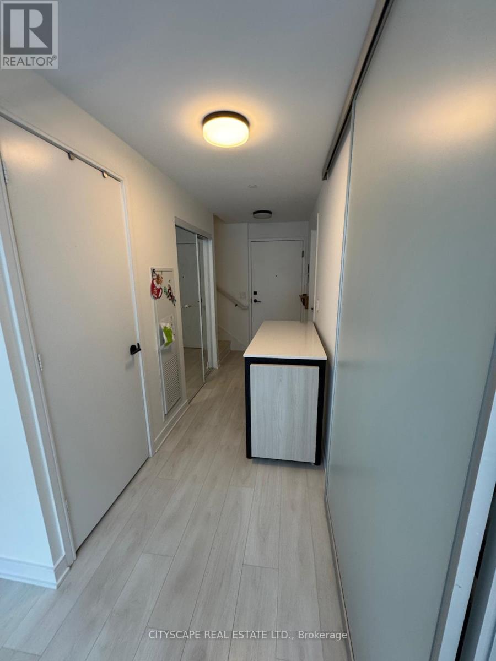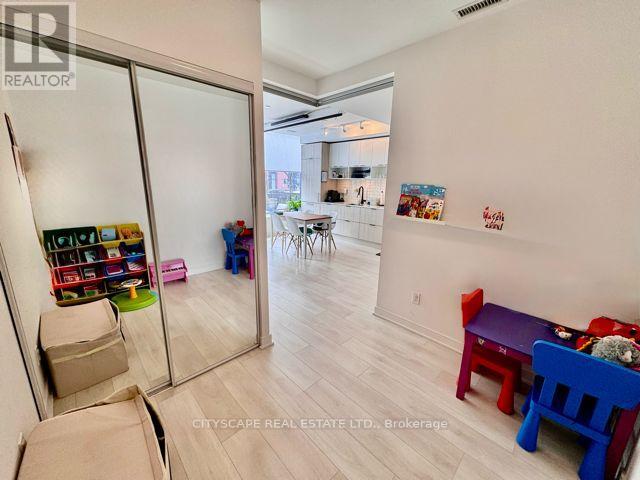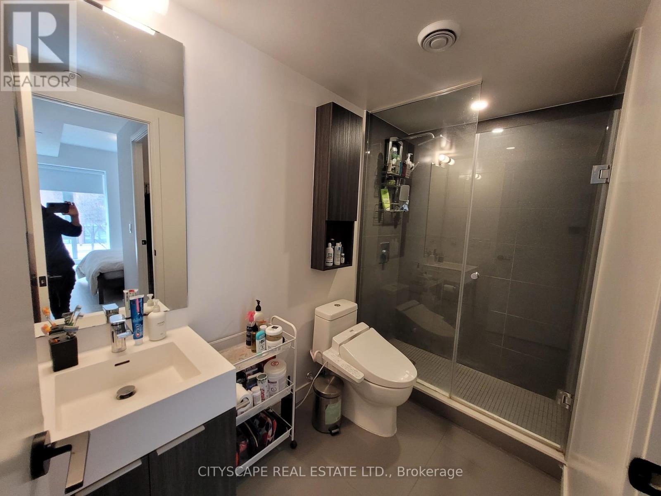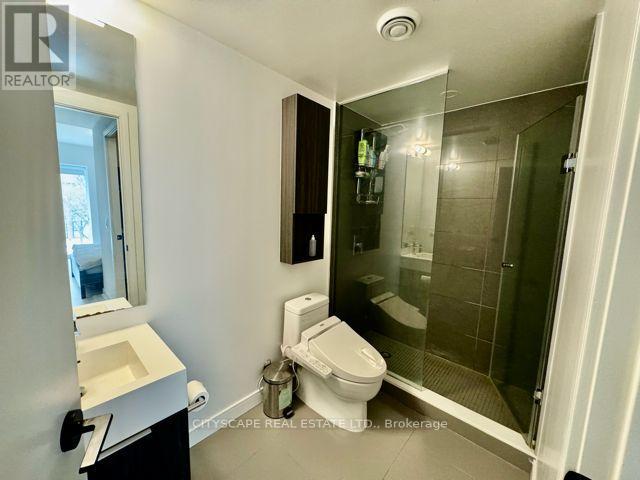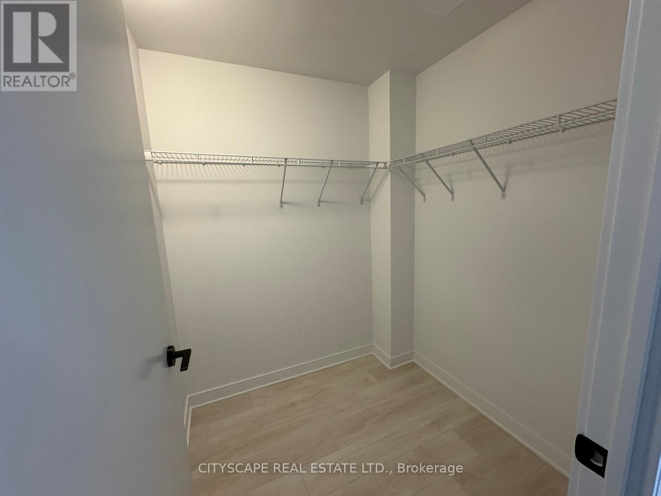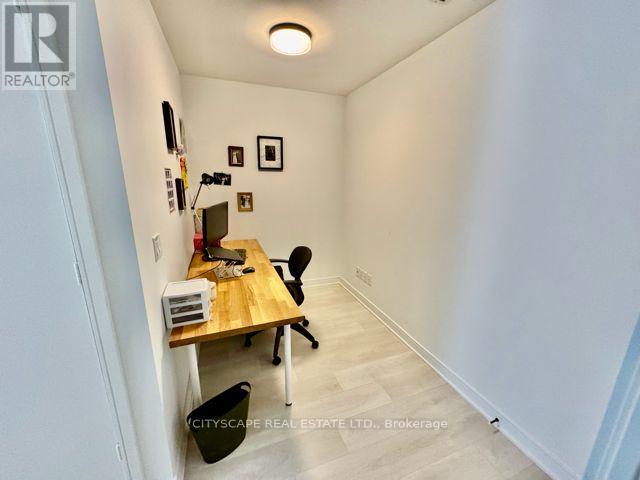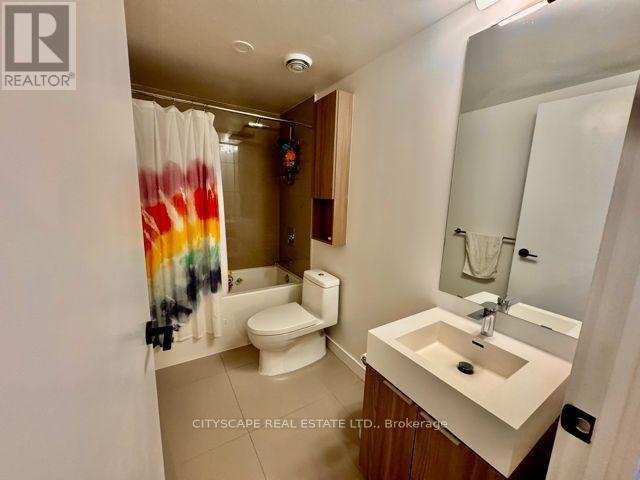$4,650.00 / monthly
S122 - 180 MILL STREET, Toronto (Waterfront Communities), Ontario, M5A0V7, Canada Listing ID: C12105637| Bathrooms | Bedrooms | Property Type |
|---|---|---|
| 3 | 4 | Single Family |
A rare executive townhouse with three full bedrooms and a den with 3 full washrooms for a family who want to enjoy the quiet of a downtown life. Just 2 kms from Union station this unit is next to 18 acre Corktown Park where you can walk, play, picnic, bike or exercise. Yet you are also steps from Distillery District shopping, premium restaurants and large grocery. Transit Bus and subway are conveniently available and in case the residents want to travel anywhere the Gardiner and DVP highways are easily accessed. The unit has easy access to kids playroom, gym, party room, central courtyard etc.Unit comes with very high quality powered blinds, light fixtures and appliances. The ensuite 2nd floor laundry is very convenient for family. This unit has a large storage available along with a separate locker exclusively available. This unit is very bright with large windows on the side and also has an exclusive large patio to enjoy the outdoors like few. Kids and adults all can enjoy the large convenient and safe city living. This unit comes with Exclusive locker, convenient bike parking, on street entrance and rare electric charging unit in parking. In case the client doesn't require the parking the rent would be CAD4300 Monthly. (id:31565)

Paul McDonald, Sales Representative
Paul McDonald is no stranger to the Toronto real estate market. With over 22 years experience and having dealt with every aspect of the business from simple house purchases to condo developments, you can feel confident in his ability to get the job done.| Level | Type | Length | Width | Dimensions |
|---|---|---|---|---|
| Main level | Kitchen | na | na | Measurements not available |
| Main level | Living room | na | na | Measurements not available |
| Main level | Bedroom | na | na | Measurements not available |
| Main level | Bathroom | na | na | Measurements not available |
| Upper Level | Primary Bedroom | na | na | Measurements not available |
| Upper Level | Bedroom 3 | na | na | Measurements not available |
| Upper Level | Den | na | na | Measurements not available |
| Upper Level | Bathroom | na | na | Measurements not available |
| Amenity Near By | Beach, Park, Public Transit |
|---|---|
| Features | Elevator |
| Maintenance Fee | |
| Maintenance Fee Payment Unit | |
| Management Company | Crossbridge Condominium Services Ltd |
| Ownership | Condominium/Strata |
| Parking |
|
| Transaction | For rent |
| Bathroom Total | 3 |
|---|---|
| Bedrooms Total | 4 |
| Bedrooms Above Ground | 3 |
| Bedrooms Below Ground | 1 |
| Age | 0 to 5 years |
| Amenities | Security/Concierge, Exercise Centre, Recreation Centre, Storage - Locker |
| Cooling Type | Central air conditioning |
| Exterior Finish | Brick |
| Fireplace Present | |
| Fire Protection | Smoke Detectors |
| Flooring Type | Laminate |
| Heating Fuel | Natural gas |
| Heating Type | Forced air |
| Size Interior | 1200 - 1399 sqft |
| Stories Total | 2 |
| Type | Row / Townhouse |


