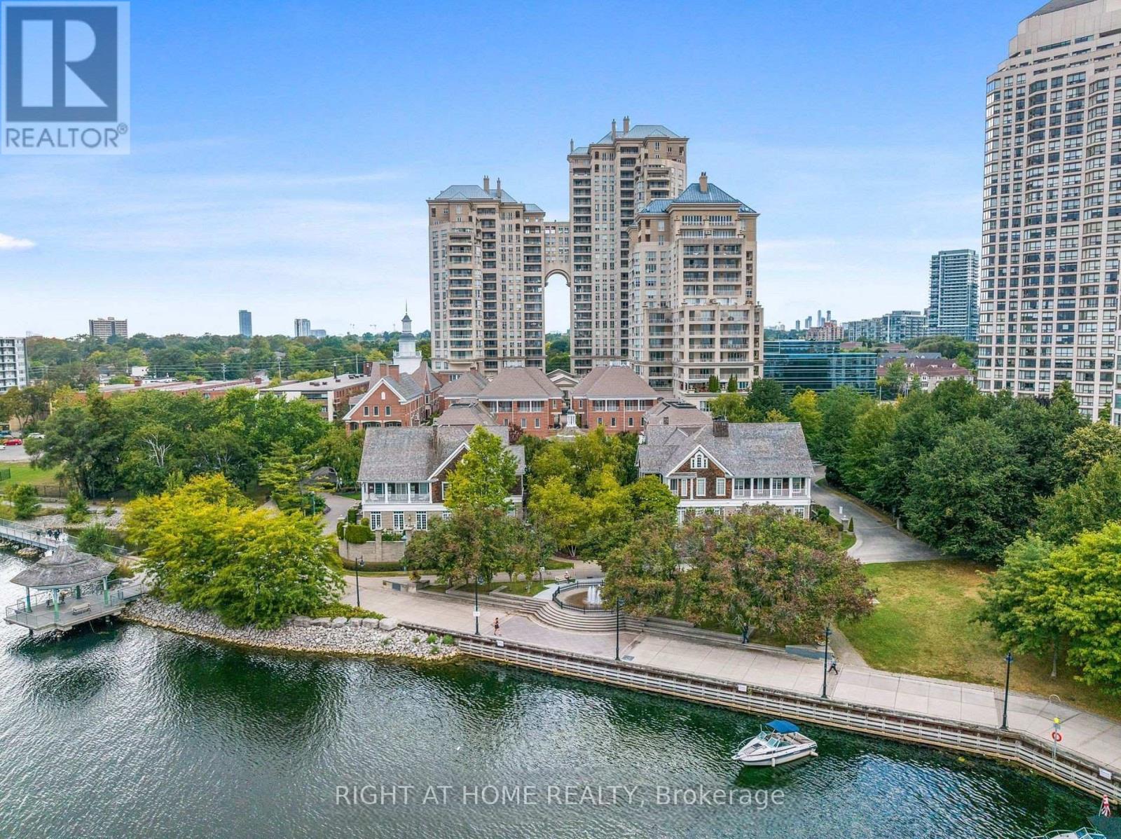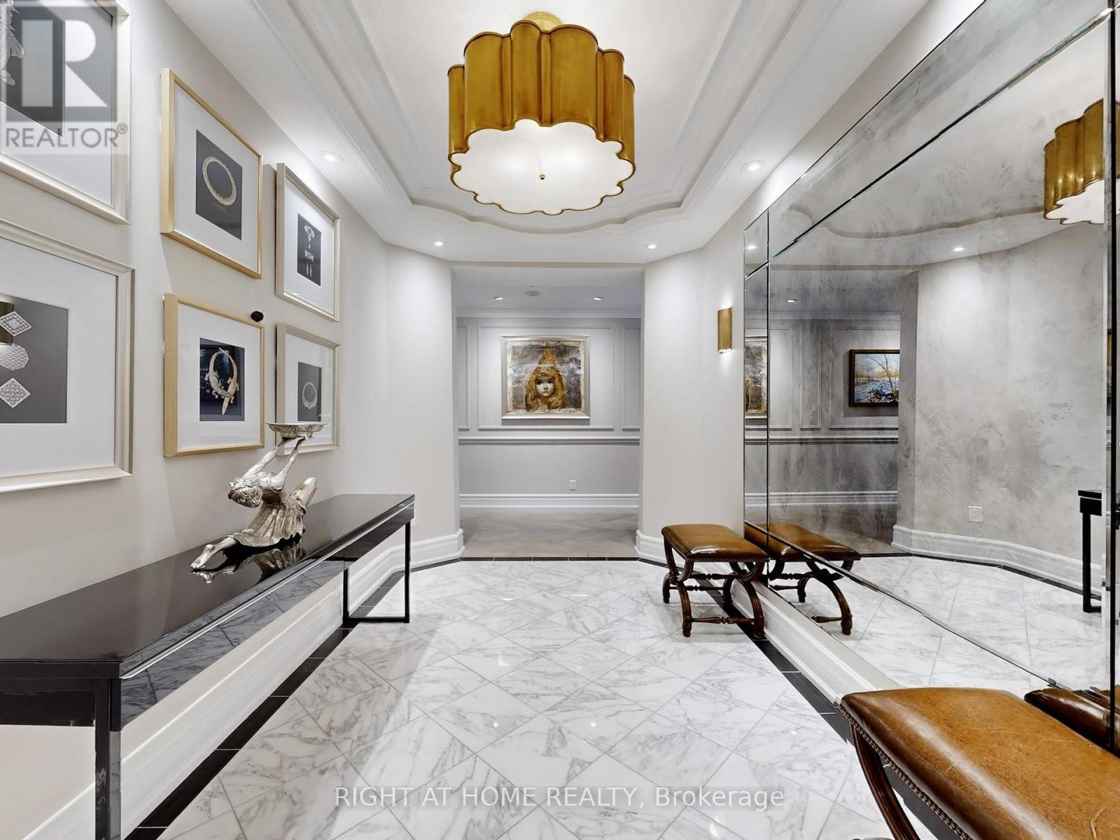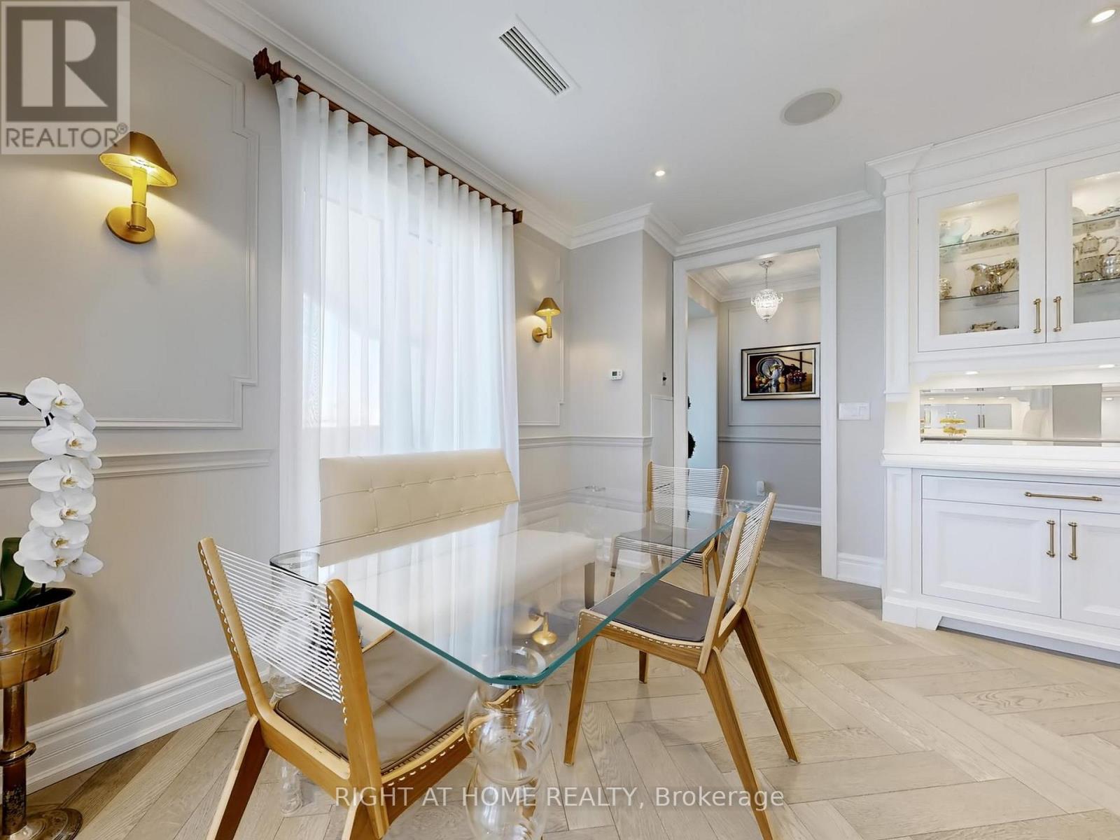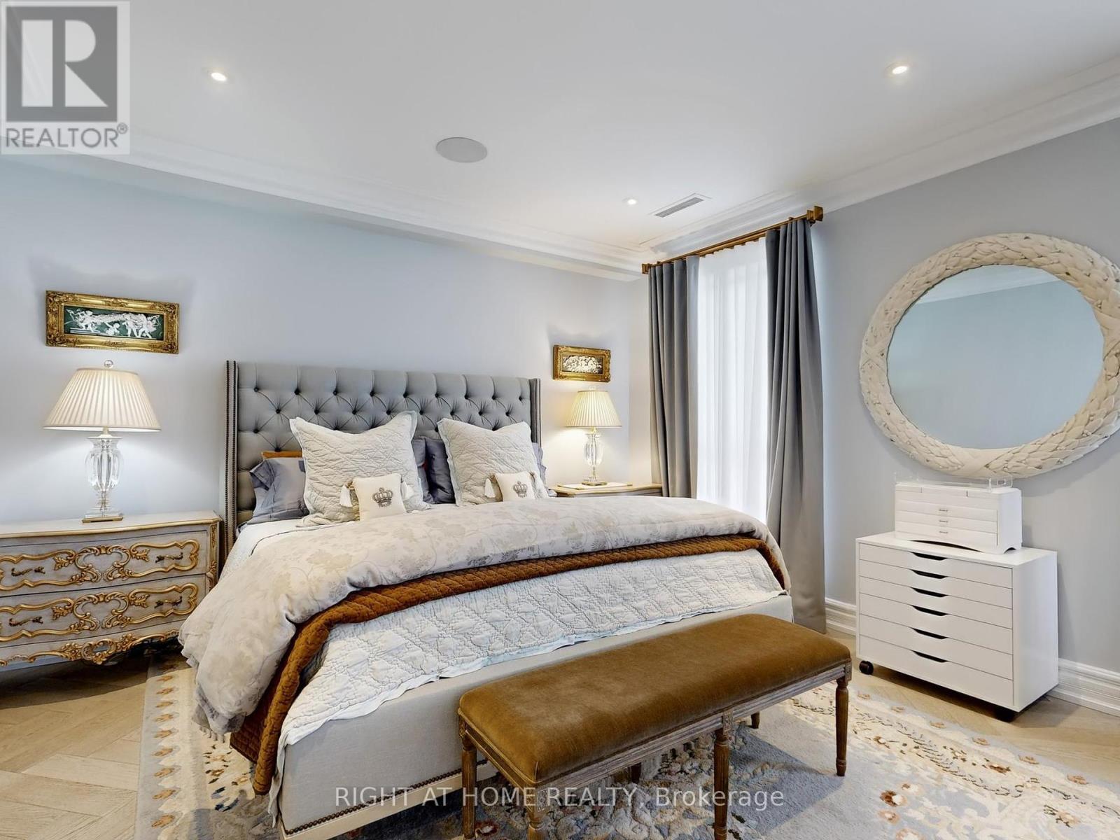$3,450,000.00
PH1501 - 2287 LAKE SHORE BOULEVARD W, Toronto (Mimico), Ontario, M8V3Y1, Canada Listing ID: W12147314| Bathrooms | Bedrooms | Property Type |
|---|---|---|
| 3 | 2 | Single Family |
Discover a Truly Exceptional Residence in this Tastefully Renovated, Turnkey Penthouse with 9 Ft. Ceilings (3,430 Sq.ft) that Harmonizes Space, Design, and Outdoor Living (1,497 Sq.ft). Every inch of this Home has been Meticulously Transformed, Showcasing an Unwavering Commitment to Quality, Craftsmanship, and Refinement. Designed with Seamless Indoor-Outdoor Living in Mind, the Residence is Uniquely Defined by Four Private balconies and a Sprawling Terrace. Whether for Gardening, Entertaining, or Simply Enjoying Serene Moments, the Expansive Outdoor Spaces Offer Sweeping Views of the Tranquil Lake and Dynamic Cityscape.The Interior is a Masterclass in Luxury Living, with Generously Proportioned Rooms, Soaring Ceilings, and an Abundance of Natural Light that Creates an Inviting Atmosphere Throughout. The Thoughtful Layout Provides Ample Wall Space, Ideal for Showcasing Art or Comfortably Accommodating Large-Scale Furnishings.This Penthouses Design is Centered on Timeless Elegance. A Custom-Framed Kitchen, Complete with a La Cornue Stove and Miele Appliances, Elevates the Culinary Experience. European Oak Herringbone Flooring adds Warmth and Sophistication to Each Room, while Three Custom Fireplaces with Omega Mantles Provide an Air of Grandeur. **Additional Features Include an Artistic Selection of Doors, a Dedicated Wine Room, and an Array of Thoughtful Details that Further Enhance the Ambiance of this Extraordinary Residence** Luxury Condo Amenities ** (id:31565)

Paul McDonald, Sales Representative
Paul McDonald is no stranger to the Toronto real estate market. With over 22 years experience and having dealt with every aspect of the business from simple house purchases to condo developments, you can feel confident in his ability to get the job done.| Level | Type | Length | Width | Dimensions |
|---|---|---|---|---|
| Main level | Other | 14.24 m | 2.18 m | 14.24 m x 2.18 m |
| Main level | Laundry room | 3.05 m | 2.05 m | 3.05 m x 2.05 m |
| Main level | Foyer | 4.87 m | 2.31 m | 4.87 m x 2.31 m |
| Main level | Living room | 6.29 m | 6.01 m | 6.29 m x 6.01 m |
| Main level | Dining room | 5.97 m | 4.57 m | 5.97 m x 4.57 m |
| Main level | Kitchen | 4.46 m | 3.35 m | 4.46 m x 3.35 m |
| Main level | Eating area | 4.57 m | 3.65 m | 4.57 m x 3.65 m |
| Main level | Family room | 7.04 m | 5.63 m | 7.04 m x 5.63 m |
| Main level | Primary Bedroom | 6.01 m | 4.18 m | 6.01 m x 4.18 m |
| Main level | Bedroom 2 | 5.65 m | 3.52 m | 5.65 m x 3.52 m |
| Amenity Near By | Marina, Park, Public Transit |
|---|---|
| Features | Conservation/green belt, Carpet Free, In suite Laundry |
| Maintenance Fee | 5031.46 |
| Maintenance Fee Payment Unit | Monthly |
| Management Company | Maple Ridge Community Management |
| Ownership | Condominium/Strata |
| Parking |
|
| Transaction | For sale |
| Bathroom Total | 3 |
|---|---|
| Bedrooms Total | 2 |
| Bedrooms Above Ground | 2 |
| Amenities | Security/Concierge, Exercise Centre, Party Room, Sauna, Fireplace(s), Storage - Locker |
| Cooling Type | Central air conditioning |
| Exterior Finish | Concrete |
| Fireplace Present | True |
| Fireplace Total | 3 |
| Fire Protection | Security system, Smoke Detectors |
| Flooring Type | Hardwood, Ceramic, Marble, Porcelain Tile |
| Foundation Type | Concrete |
| Half Bath Total | 1 |
| Heating Fuel | Natural gas |
| Heating Type | Forced air |
| Size Interior | 3250 - 3499 sqft |
| Type | Apartment |





















































