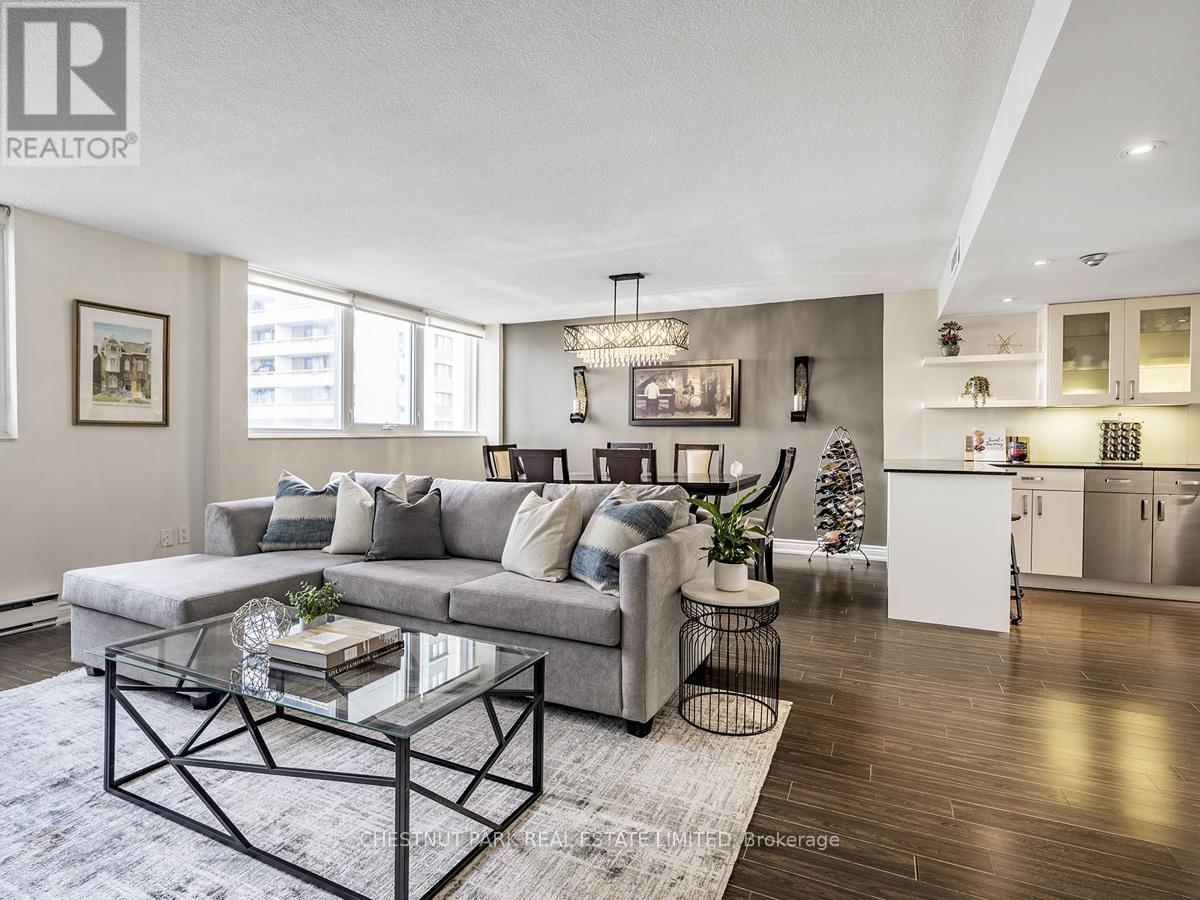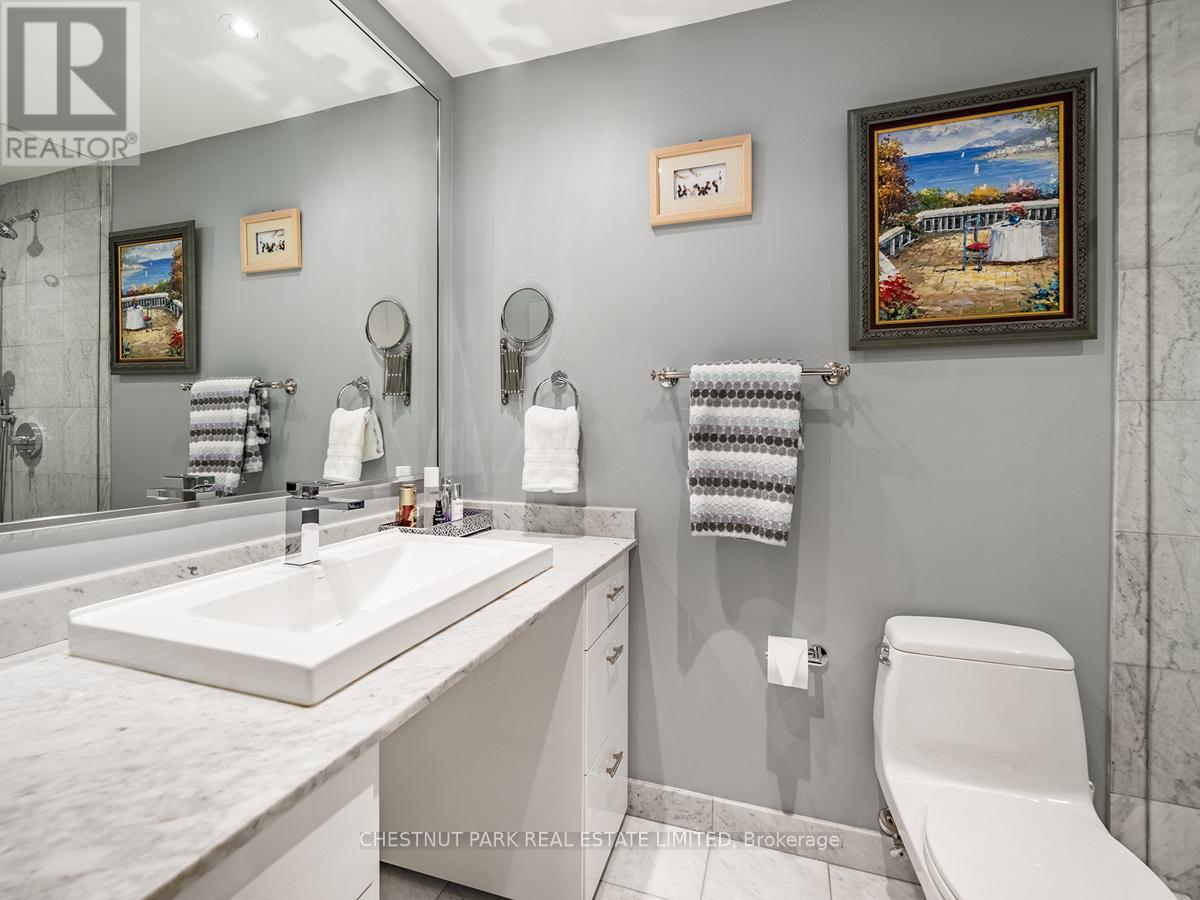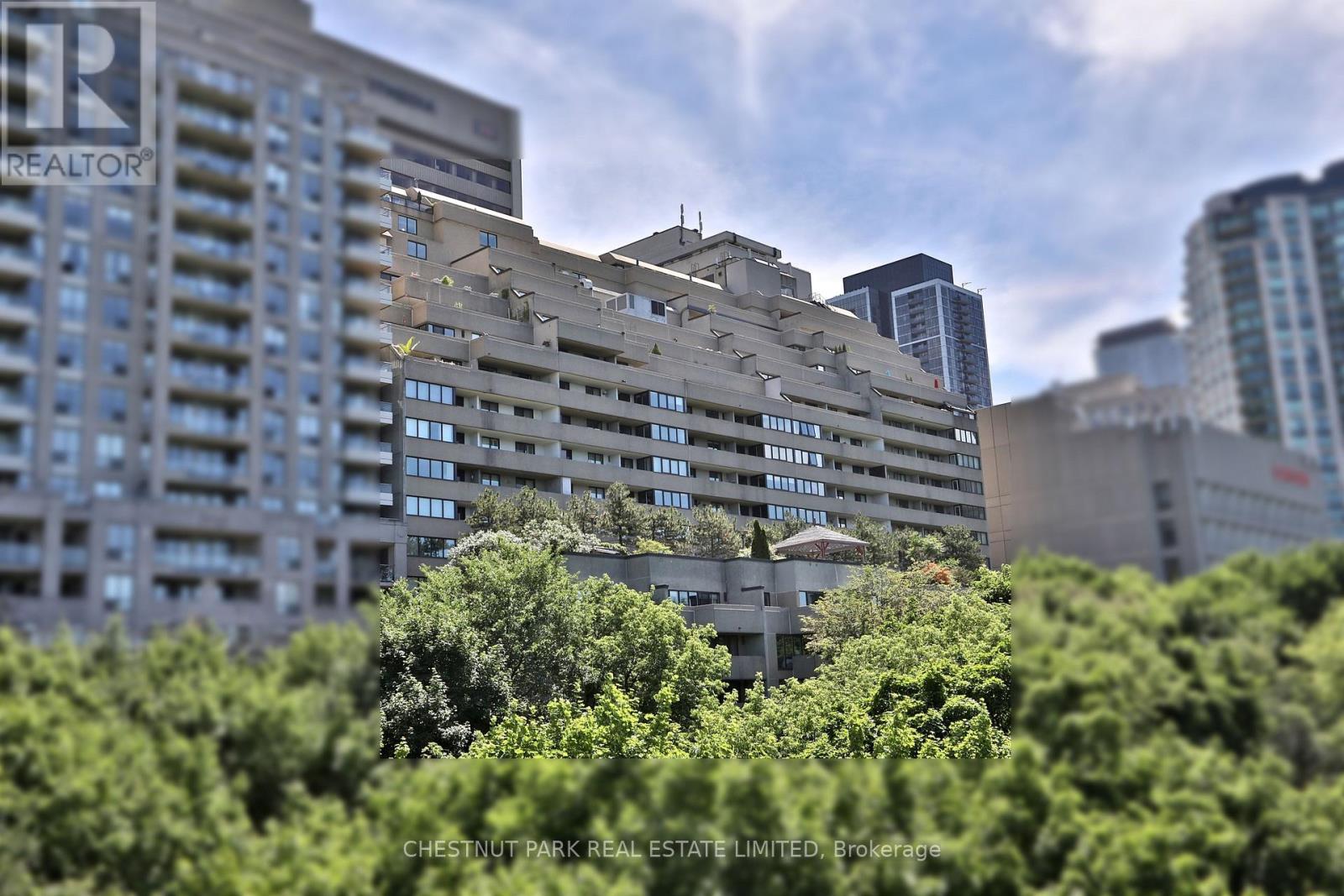Wake up to gorgeous city views to the south, and unwind on your private terrace overlooking the lush Rosedale Ravine. This corner penthouse spans 1534 sq ft of interior space on 2 levels and is like a house in the sky plus a 177 sq ft rooftop terrace. The expansive open-concept main floor is designed for both effortless entertaining and serene relaxation. The elegant kitchen boasts stainless steel appliances, granite countertops, a custom glass backsplash, sleek glass cabinetry with accent and under-mount lighting, and ample storage. A main floor powder room with granite flooring completes the level. Upstairs, the primary suite is a true retreat with his-and-hers closets and a spa-like ensuite adorned with marble finishes. The generous second bedroom, equipped with a Murphy bed, seamlessly transitions into a home office or guest space as needed, and there is a renovated 4 pc hall bathroom across the hall. Both bedrooms are framed by stunning south city views. An upstairs laundry room with full size appliances & plenty of storage make laundry a breeze. Crowning this exquisite penthouse is the upper-level terrace, where you can sip your morning coffee or evening cocktail while soaking in the serene, unobstructed Rosedale ravine views. A well maintained building with only 162 suites and with A++ amenities such as 24 hr concierge, plenty of visitor parking, bike storage, squash & handball courts, ping pong table, billiards room and with many recent upgrades & renovations including windows, roof, hallways, 2 beautiful outdoor rooftop terraces, resident's art gallery, a fully equipped exercise room, party room with catering kitchen & lounge area, library & a recently renovated indoor pool, whirlpool & saunas. This condo is a true sanctuary, offering a refined lifestyle in a convenient location. Just steps from Yorkville, Rosedale, Eataly, the Bloor subway line, restaurants, shops & peaceful park trails. Incl 1 Parking & 1 Locker (id:31565)






















































