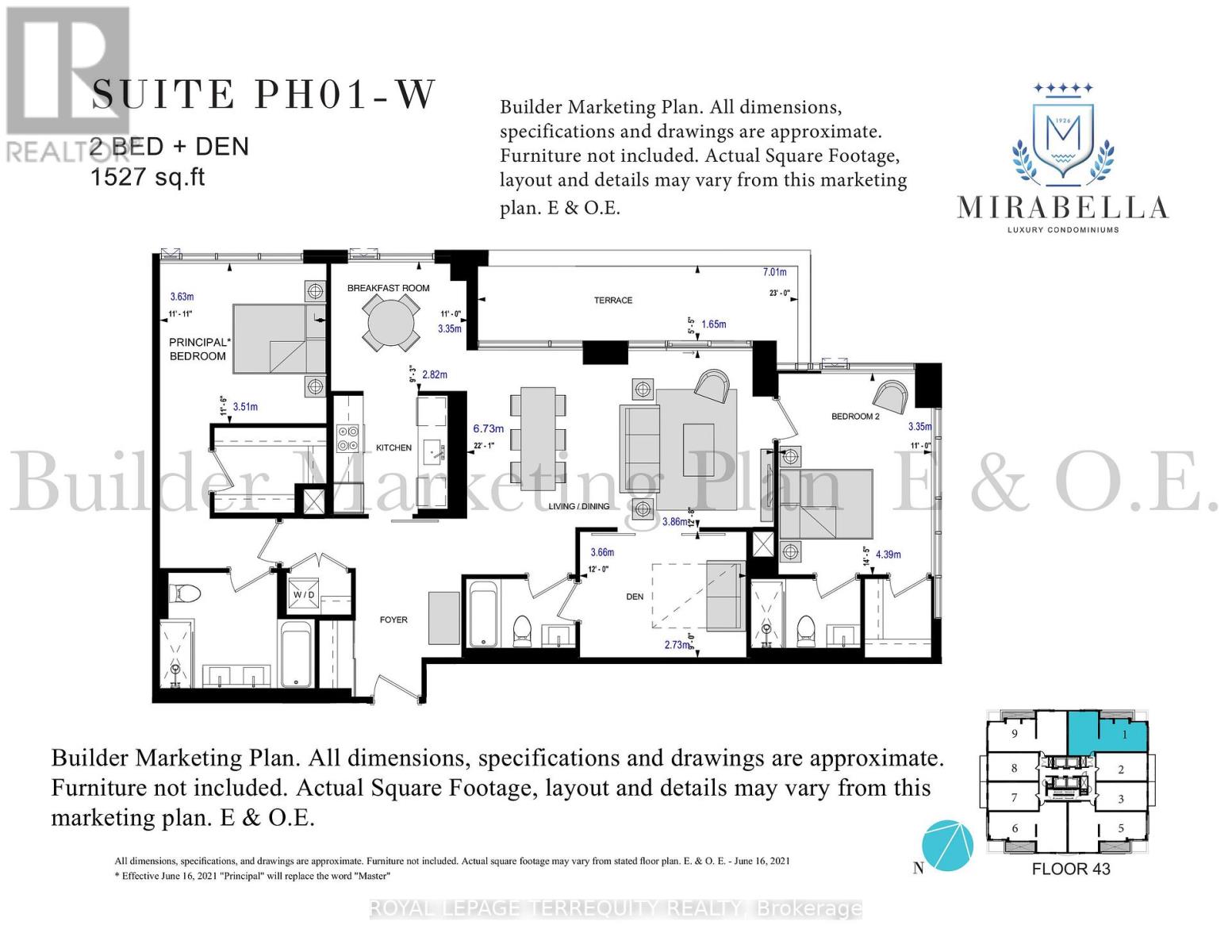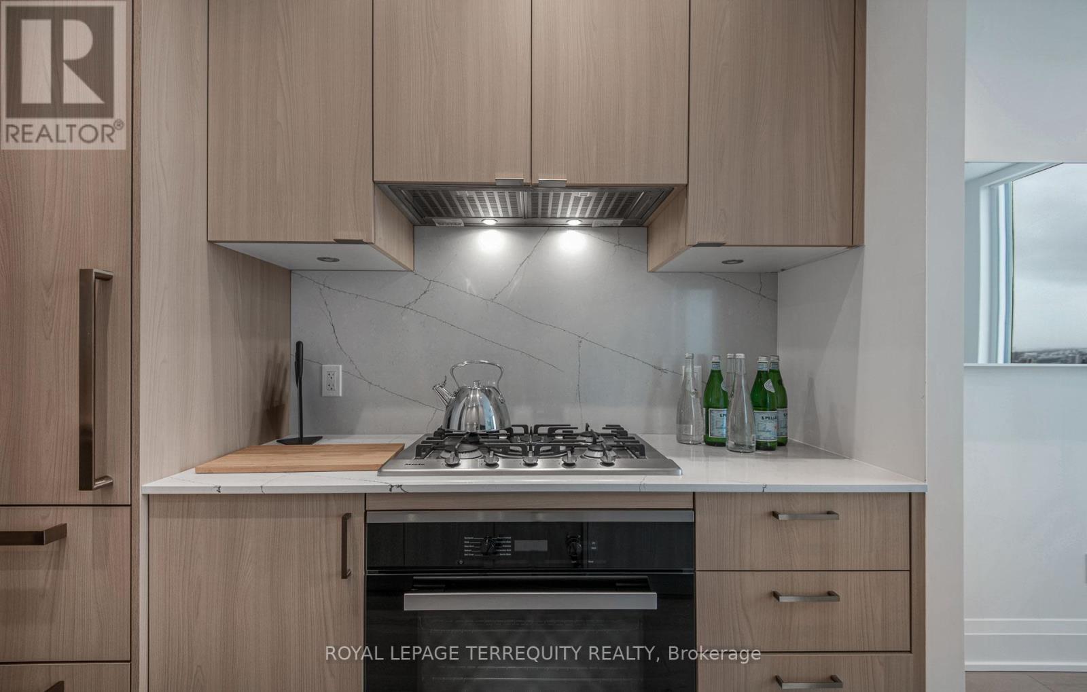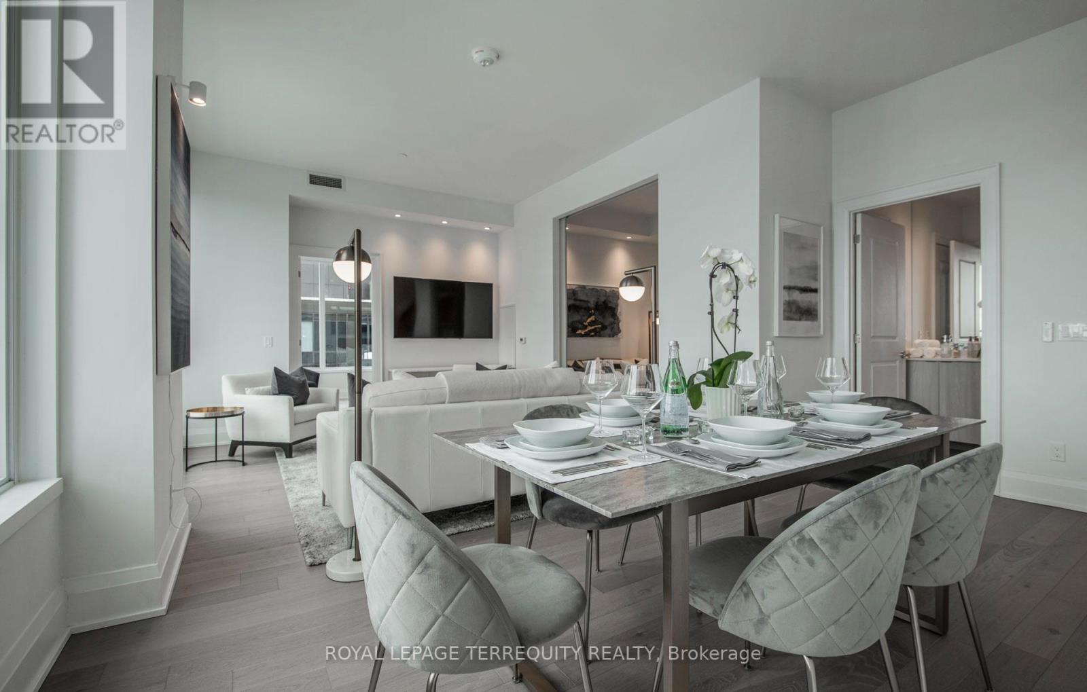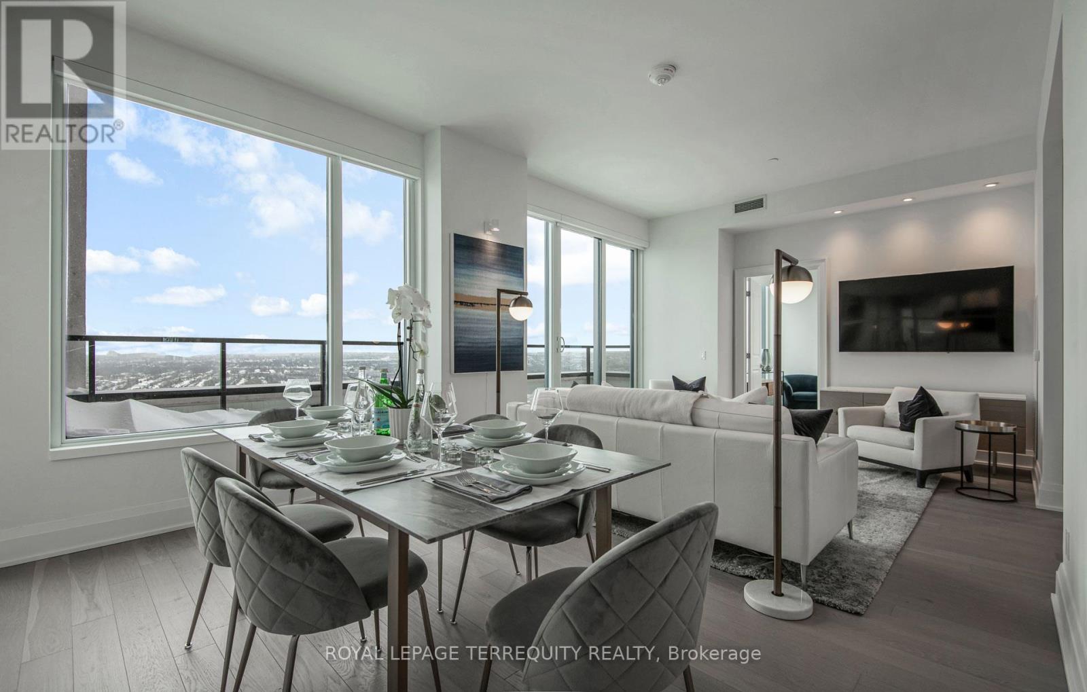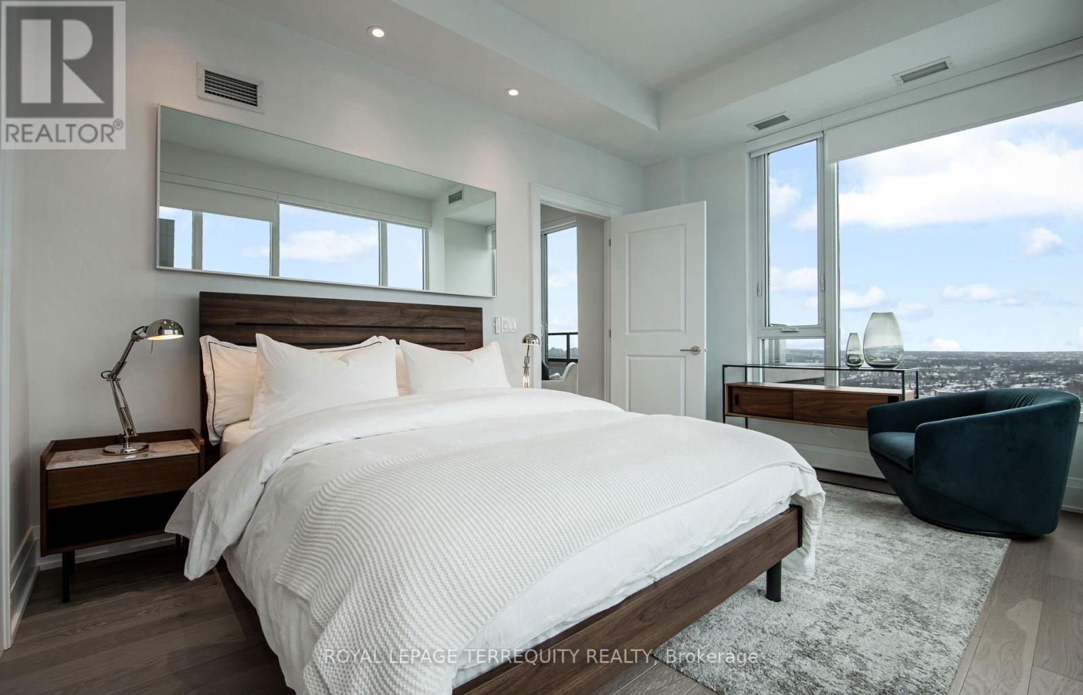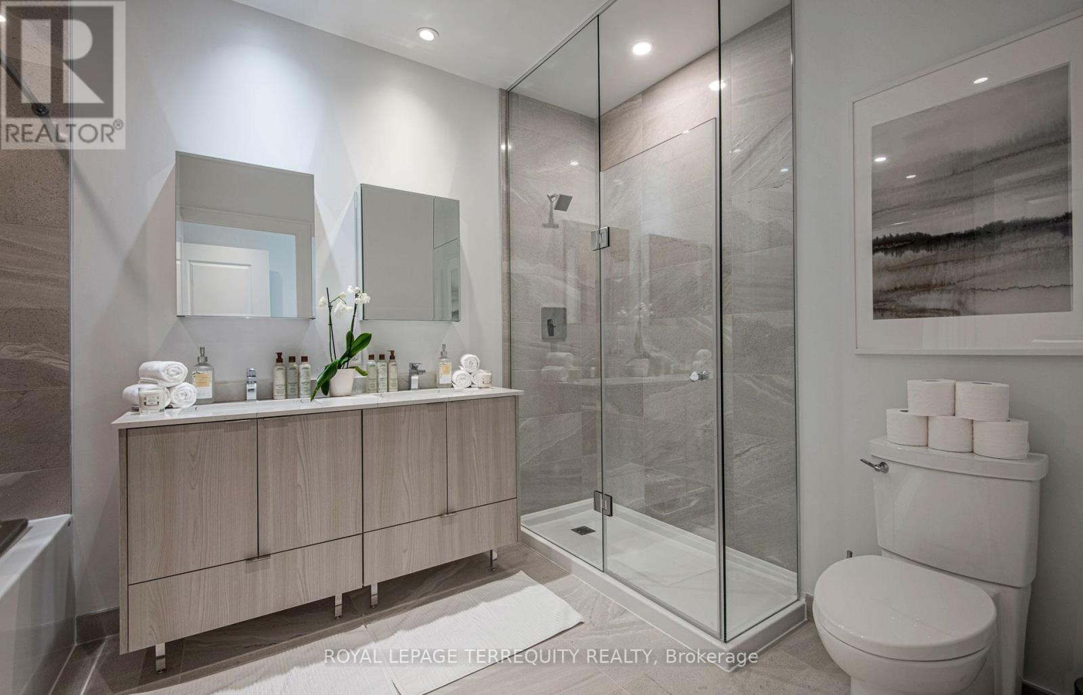$1,550,000.00
PH01W - 1928 LAKESHORE BOULEVARD W, Toronto (South Parkdale), Ontario, M6S0B1, Canada Listing ID: W11996627| Bathrooms | Bedrooms | Property Type |
|---|---|---|
| 3 | 3 | Single Family |
Extraordinary Penthouse with giant views of HIGH PARK, Grenadier Pond & City North East. Brand New 1510 sqft, THREE Bedroom,(or 2 plus library-den) 3 Full Baths, PH01w Plan. Architecturally Stunning & Meticulous Built Quality by Award Winning Builder. Expansive 22 feet wide Terrace. Mirabella WEST Tower is right at Lake Ontario ! Forever Unobstructed SOUTH LAKE Views. This Suite is Upgraded by Builder with $74,553.00 of Luxury Finishes and Electrical Extras throughout. 10 ft Ceilings and Brand New 1527 square feet of gorgeous penthouse living. Mirabella Condominiums has 10,000 sq.ft. of Indoor Amenities Exclusive to each tower, +18,000 sq.ft. of shared Landscaped Outdoor Areas +BBQs & Dining/Lounge. Sought after HIGH PARK/SWANSEA Neighbourhood. Minutes to, Roncesvalles, BloorWest Village, High Park, TTC & quick access to all Highways, 15min to Airport. Miles of Walking/Biking on Martin Goodman Trail & The Beach are at your front door! World Class Central Park Style Towers, Indoor Pool (SOUTH Lake View),Saunas, Expansive Party Rm w/Catering Kitchen, Gym (Park View) Library ,Yoga Studio, Children's Play Area, 2 Guest Suites per tower, 24- hr Concierge. Other is Terrace. Pristine Layout- Rare 3 Bedroom. High Park N-East View, 1 Prk & 1 Lcker Incl.**EXTRAS** Built-In Appliances, MIELE Gas Stove Top. Rare Opportunity to live on the Lake in Brand New Luxury (id:31565)

Paul McDonald, Sales Representative
Paul McDonald is no stranger to the Toronto real estate market. With over 22 years experience and having dealt with every aspect of the business from simple house purchases to condo developments, you can feel confident in his ability to get the job done.| Level | Type | Length | Width | Dimensions |
|---|---|---|---|---|
| Flat | Living room | 6.73 m | 3.86 m | 6.73 m x 3.86 m |
| Flat | Dining room | 6.73 m | 3.86 m | 6.73 m x 3.86 m |
| Flat | Kitchen | 2.82 m | 2.82 m | 2.82 m x 2.82 m |
| Flat | Eating area | 3.35 m | 2.82 m | 3.35 m x 2.82 m |
| Flat | Primary Bedroom | 3.63 m | 3.51 m | 3.63 m x 3.51 m |
| Flat | Bedroom 2 | 4.39 m | 3.35 m | 4.39 m x 3.35 m |
| Flat | Bedroom 3 | 3.66 m | 2.73 m | 3.66 m x 2.73 m |
| Flat | Other | 7.01 m | 1.65 m | 7.01 m x 1.65 m |
| Amenity Near By | Beach, Marina, Park, Public Transit |
|---|---|
| Features | In suite Laundry |
| Maintenance Fee | 1025.42 |
| Maintenance Fee Payment Unit | Monthly |
| Management Company | Del Property Management mirabella.apm@delcondo.com |
| Ownership | Condominium/Strata |
| Parking |
|
| Transaction | For sale |
| Bathroom Total | 3 |
|---|---|
| Bedrooms Total | 3 |
| Bedrooms Above Ground | 3 |
| Age | 0 to 5 years |
| Amenities | Security/Concierge, Exercise Centre, Visitor Parking, Separate Electricity Meters, Storage - Locker |
| Appliances | Water meter, Window Coverings |
| Cooling Type | Central air conditioning |
| Exterior Finish | Concrete |
| Fireplace Present | |
| Flooring Type | Laminate |
| Heating Type | Heat Pump |
| Size Interior | 1400 - 1599 sqft |
| Type | Apartment |


