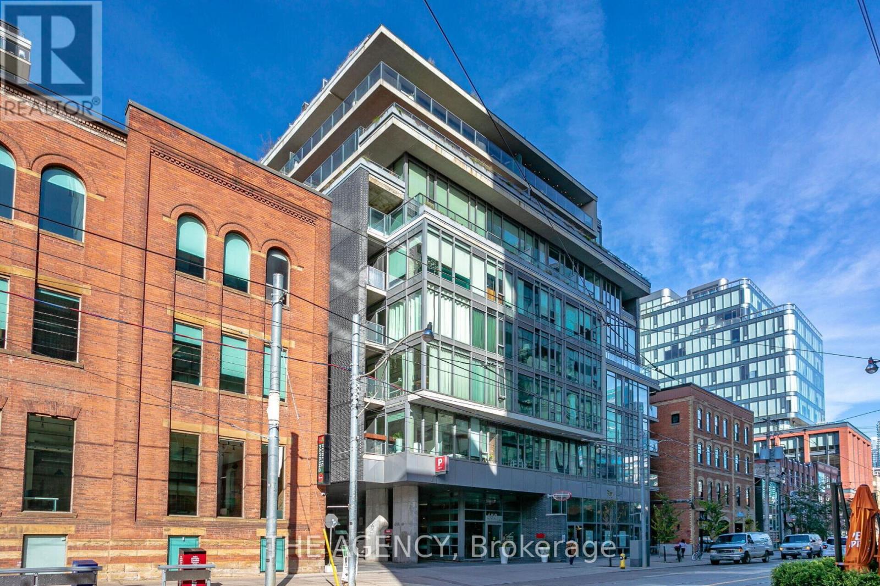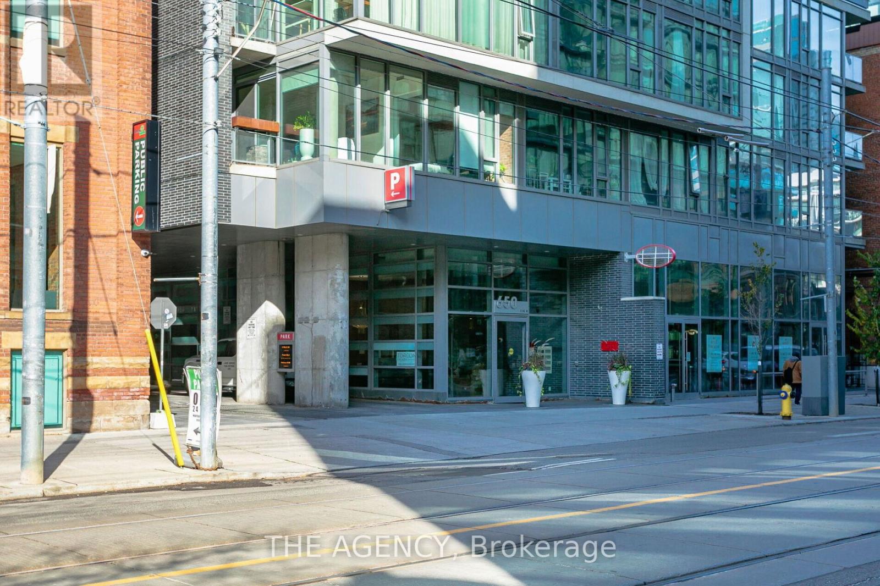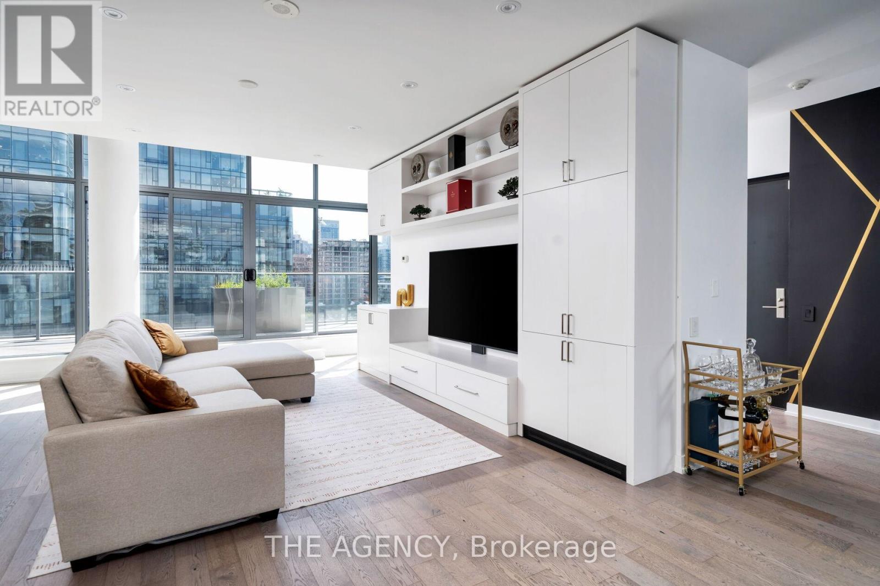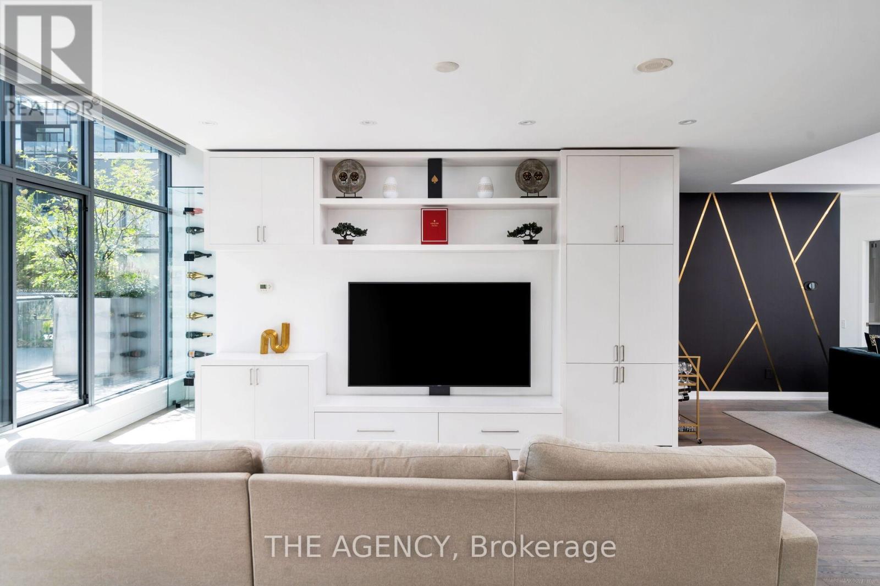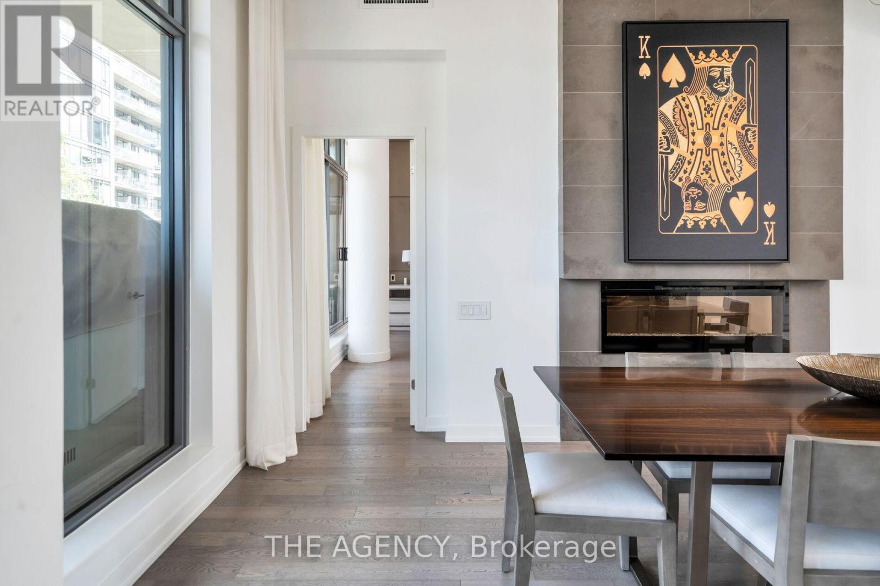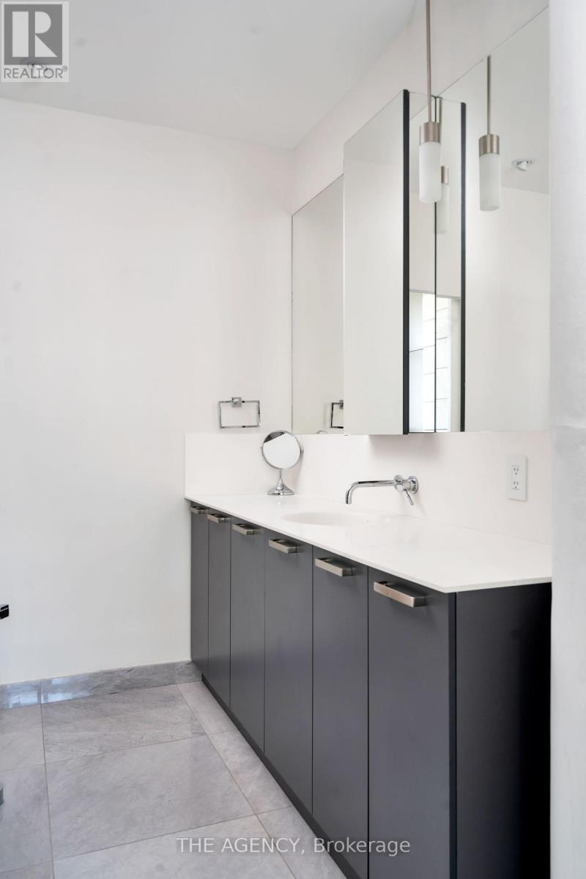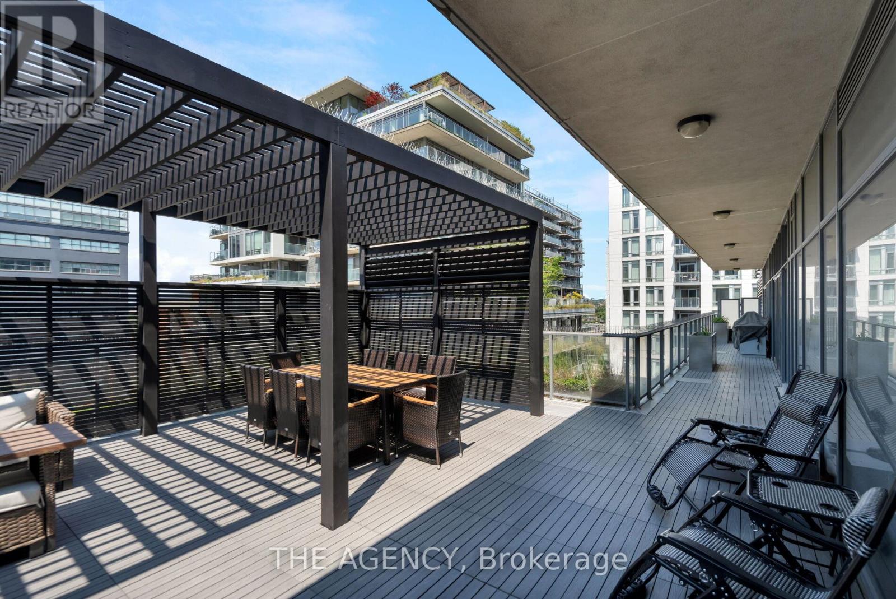$3,499,000.00
PH01 - 650 KING STREET W, Toronto (Waterfront Communities), Ontario, M5V1M7, Canada Listing ID: C12075947| Bathrooms | Bedrooms | Property Type |
|---|---|---|
| 3 | 2 | Single Family |
Discover the pinnacle of urban sophistication in this extraordinary penthouse, where refined luxury meets iconic city living. Perfectly positioned in the heart of coveted King West, this rare offering spans an impressive 2,032 sq. ft. of interior space (per MPAC), complemented by an expansive 1,000 sq. ft. wrap-around terrace an entertainers dream. Bask in panoramic views of the CN Tower and Toronto skyline from your private outdoor oasis, complete with a gas BBQ and a custom pergola featuring a built-in fireplace. Inside, the recently renovated chefs kitchen showcases top-of-the-line appliances, sleek cabinetry, and a wine rack designed for the discerning connoisseur. With three dedicated parking spots and located in an exclusive boutique building featuring only two penthouse units per floor this residence offers the utmost in privacy and prestige. Floor-to-ceiling windows bathe the open-concept interior in natural light, accentuating the thoughtfully curated high-end finishes throughout. This is a rare opportunity to own a truly iconic penthouse in one of Toronto's most sought-after neighbourhoods. Co-Listed with Sergio El-Azzi. (id:31565)

Paul McDonald, Sales Representative
Paul McDonald is no stranger to the Toronto real estate market. With over 21 years experience and having dealt with every aspect of the business from simple house purchases to condo developments, you can feel confident in his ability to get the job done.| Level | Type | Length | Width | Dimensions |
|---|---|---|---|---|
| Main level | Living room | na | na | Measurements not available |
| Main level | Dining room | na | na | Measurements not available |
| Main level | Family room | na | na | Measurements not available |
| Main level | Kitchen | na | na | Measurements not available |
| Main level | Primary Bedroom | na | na | Measurements not available |
| Main level | Bedroom 2 | na | na | Measurements not available |
| Amenity Near By | Park, Public Transit |
|---|---|
| Features | |
| Maintenance Fee | 1437.57 |
| Maintenance Fee Payment Unit | Monthly |
| Management Company | Goldview Property Management |
| Ownership | Condominium/Strata |
| Parking |
|
| Transaction | For sale |
| Bathroom Total | 3 |
|---|---|
| Bedrooms Total | 2 |
| Bedrooms Above Ground | 2 |
| Age | 6 to 10 years |
| Amenities | Security/Concierge, Exercise Centre, Storage - Locker |
| Cooling Type | Central air conditioning |
| Exterior Finish | Concrete |
| Fireplace Present | True |
| Flooring Type | Hardwood |
| Half Bath Total | 1 |
| Heating Fuel | Natural gas |
| Heating Type | Forced air |
| Size Interior | 2000 - 2249 sqft |
| Type | Apartment |


