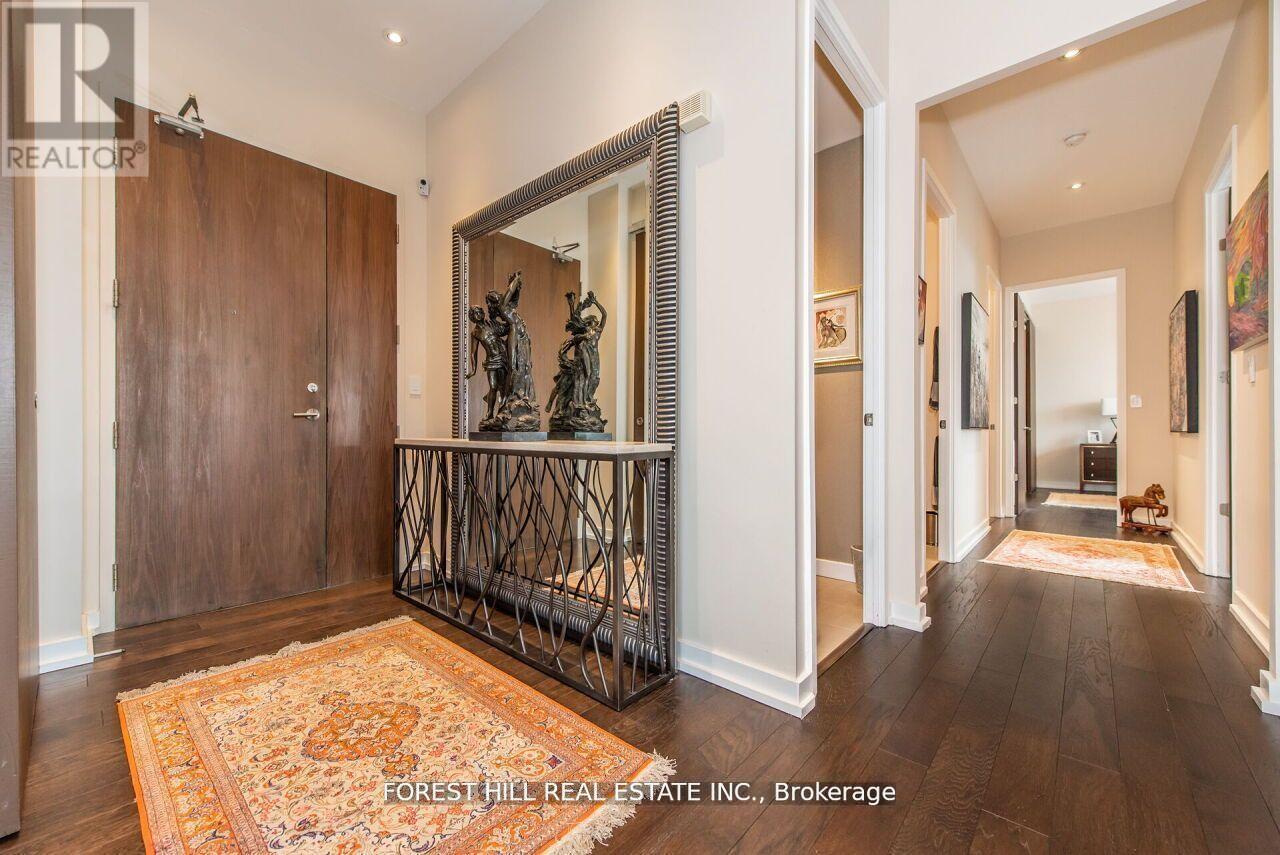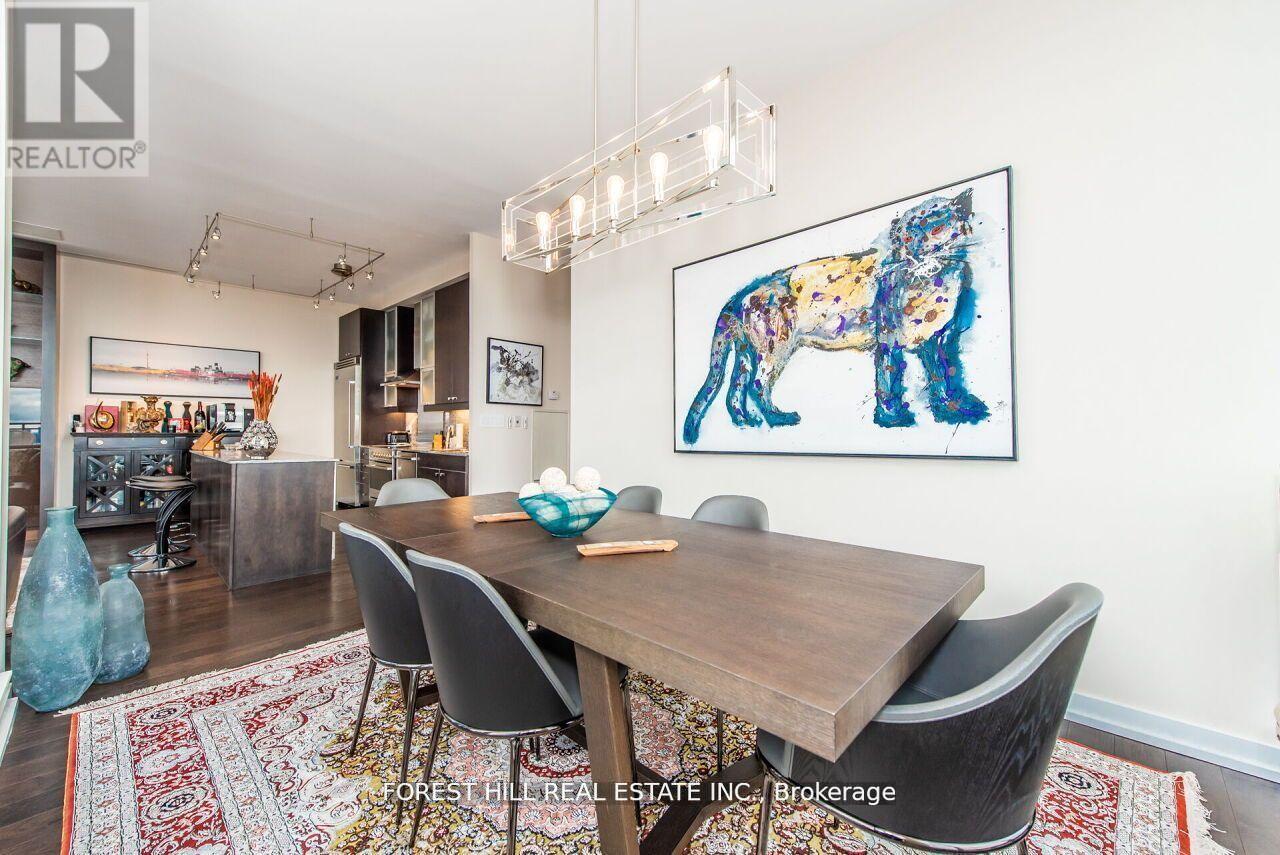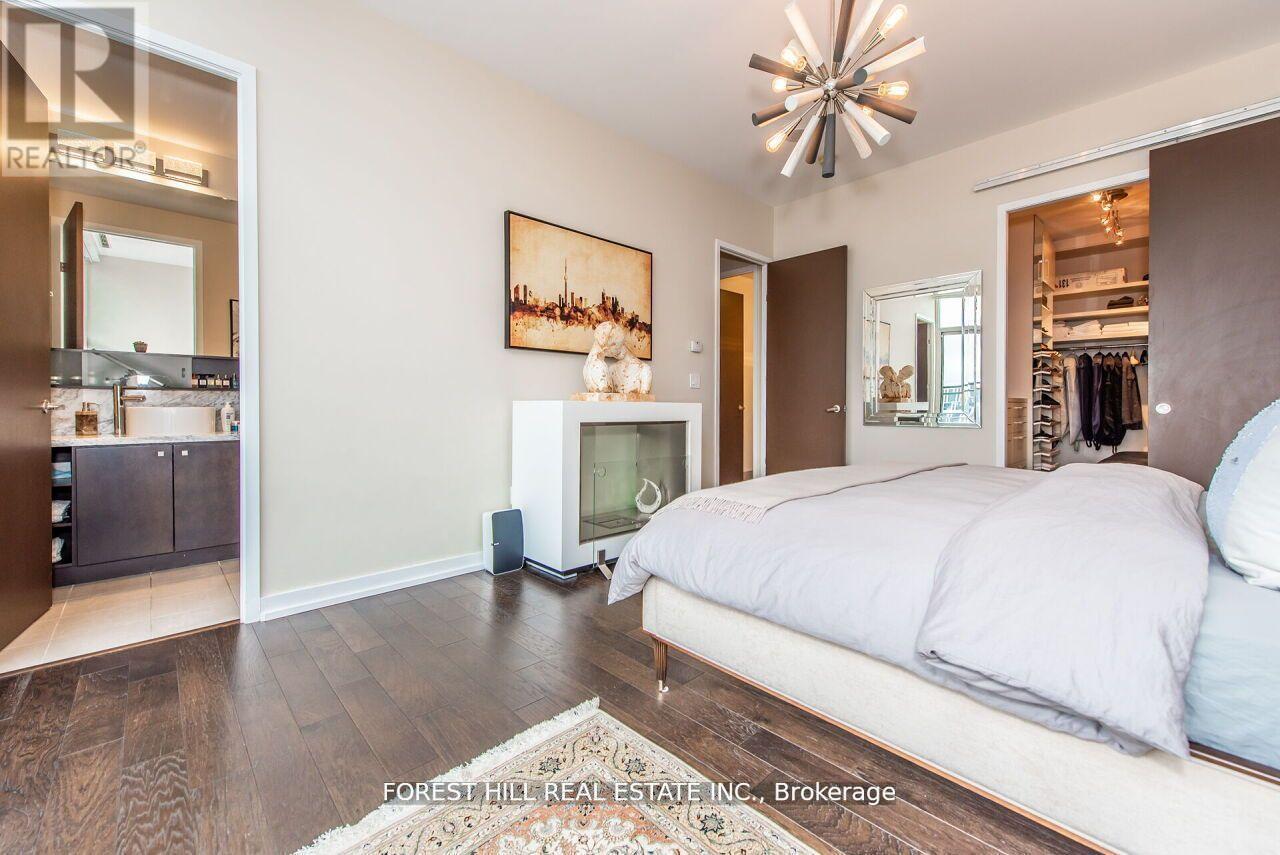$7,500.00 / monthly
PH01 - 15 FORT YORK BOULEVARD, Toronto (Waterfront Communities), Ontario, M5V3Y4, Canada Listing ID: C12025346| Bathrooms | Bedrooms | Property Type |
|---|---|---|
| 3 | 3 | Single Family |
Welcome to this stunning penthouse on the 48th floor, offering 1,708 sq. ft. of living space in a northwest corner layout. This residence offers breathtaking western views of the city, lake, and sunset. A full-length balcony extends from the primary bedroom to the den, with walkouts from the primary bedroom, secondary bedroom, and den. The main living and dining area opens onto a private terrace at the corner of the unit, while a separate north-facing balcony, accessible from the living room, provides a direct view of the CN Tower. The spacious primary bedroom features a fireplace, a stunning walk-in closet, and a luxurious ensuite with double sinks. Designed for both comfort and convenience, the unit features a dedicated laundry room with a sink and a freestanding washer and dryer. Additional upscale features include a built-in wine fridge, media cabinet, and ceiling speakers. Remote-controlled blinds and smart lighting enhance convenience and ambiance. Experience refined penthouse living in the heart of Toronto. (id:31565)

Paul McDonald, Sales Representative
Paul McDonald is no stranger to the Toronto real estate market. With over 22 years experience and having dealt with every aspect of the business from simple house purchases to condo developments, you can feel confident in his ability to get the job done.| Level | Type | Length | Width | Dimensions |
|---|---|---|---|---|
| Flat | Living room | 5.08 m | 3.54 m | 5.08 m x 3.54 m |
| Flat | Dining room | 3.89 m | 2.9 m | 3.89 m x 2.9 m |
| Flat | Kitchen | 3.86 m | 1.22 m | 3.86 m x 1.22 m |
| Flat | Primary Bedroom | 5.28 m | 6.83 m | 5.28 m x 6.83 m |
| Flat | Bedroom 2 | 3.28 m | 2.97 m | 3.28 m x 2.97 m |
| Flat | Den | 3.89 m | 2.65 m | 3.89 m x 2.65 m |
| Amenity Near By | Public Transit, Schools, Park |
|---|---|
| Features | Carpet Free |
| Maintenance Fee | |
| Maintenance Fee Payment Unit | |
| Management Company | Icon Property Management |
| Ownership | Condominium/Strata |
| Parking |
|
| Transaction | For rent |
| Bathroom Total | 3 |
|---|---|
| Bedrooms Total | 3 |
| Bedrooms Above Ground | 2 |
| Bedrooms Below Ground | 1 |
| Age | 16 to 30 years |
| Amenities | Security/Concierge, Party Room, Visitor Parking, Exercise Centre, Storage - Locker |
| Appliances | Blinds, Range |
| Cooling Type | Central air conditioning |
| Exterior Finish | Concrete |
| Fireplace Present | True |
| Fireplace Total | 1 |
| Fire Protection | Controlled entry, Smoke Detectors |
| Flooring Type | Hardwood |
| Half Bath Total | 1 |
| Size Interior | 1600 - 1799 sqft |
| Type | Apartment |










































