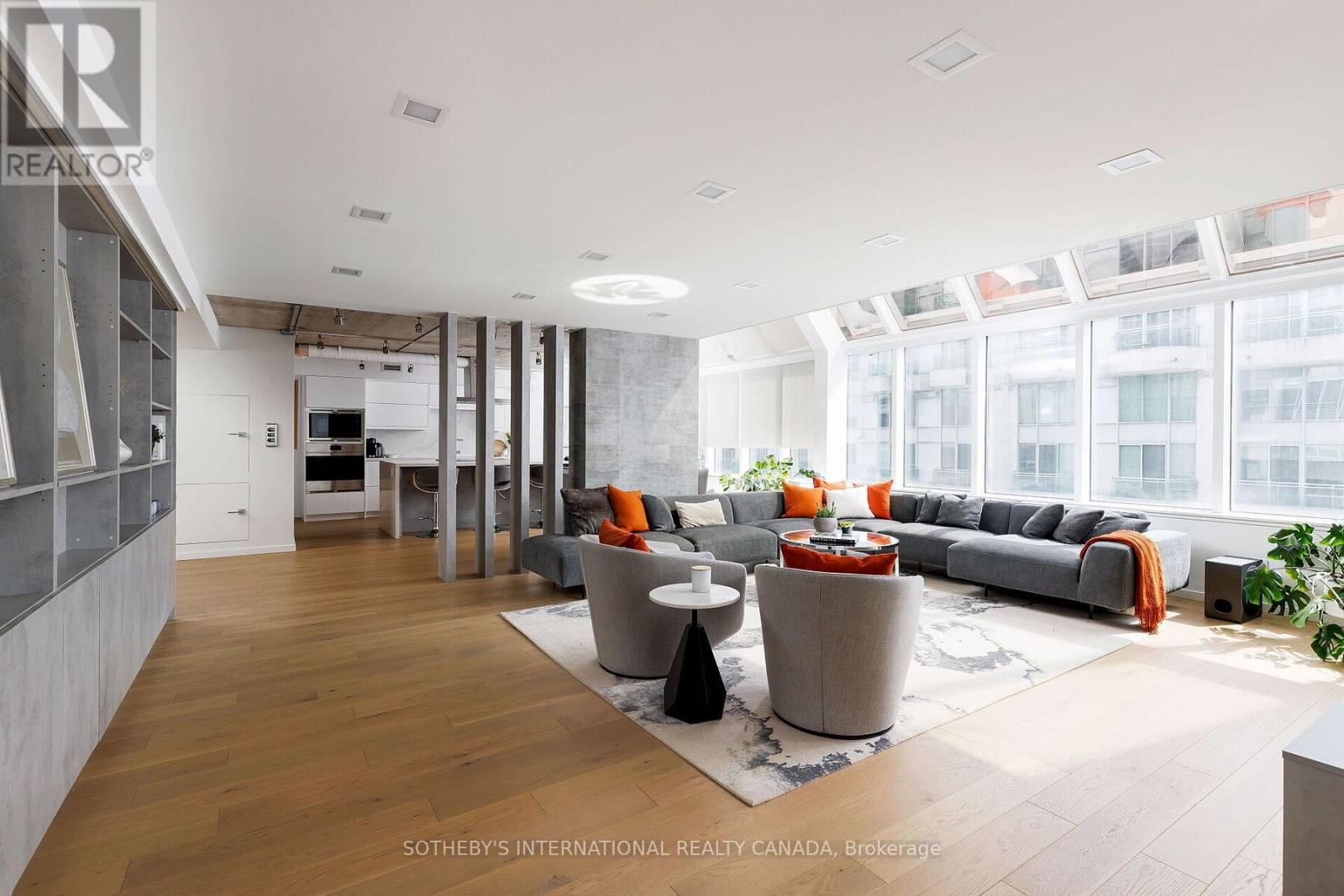$1,998,000.00
PH 912 - 82 LOMBARD STREET, Toronto (Church-Yonge Corridor), Ontario, M5C2S8, Canada Listing ID: C12220486| Bathrooms | Bedrooms | Property Type |
|---|---|---|
| 4 | 4 | Single Family |
2-storey Penthouse Loft w/ massive private rooftop terrace. Flexible 3 bed + den or 2 bed + 2 fab offices. Approx. 2,900 sf of indoor living at unmatched $689/sf. Industrial-chic renovation w/ wide-plank oak floors, vaulted, concrete, and smooth finished ceilings, skylit 2-storey dining, deluxe kitchen with island seating, wine bar. Custom built-ins, designer rope lighting on stairs and ceiling trim. Primary suite has 5-pc ensuite + 2 walk-in closets. Full laundry rm, huge in-suite storage locker. Smart Home System. Boutique 16-suite building, 2 units/floor. Steps to King East dining, St. Lawrence Market, design shops, St. James Park, TTC, easy access to Lakeshore, QEW and DVP. Once-in-a-lifetime penthouse ready for a sensational summer in the city! (id:31565)

Paul McDonald, Sales Representative
Paul McDonald is no stranger to the Toronto real estate market. With over 22 years experience and having dealt with every aspect of the business from simple house purchases to condo developments, you can feel confident in his ability to get the job done.| Level | Type | Length | Width | Dimensions |
|---|---|---|---|---|
| Second level | Primary Bedroom | 5.36 m | 3.56 m | 5.36 m x 3.56 m |
| Second level | Bedroom 2 | 6.1 m | 4.17 m | 6.1 m x 4.17 m |
| Second level | Exercise room | 3.68 m | 3.63 m | 3.68 m x 3.63 m |
| Main level | Living room | 7.17 m | 5.38 m | 7.17 m x 5.38 m |
| Main level | Dining room | 7.17 m | 5.38 m | 7.17 m x 5.38 m |
| Main level | Kitchen | 7.17 m | 5.38 m | 7.17 m x 5.38 m |
| Main level | Bedroom 3 | 3.79 m | 4.01 m | 3.79 m x 4.01 m |
| Main level | Storage | 4.23 m | 1.29 m | 4.23 m x 1.29 m |
| Main level | Laundry room | 2.97 m | 2.76 m | 2.97 m x 2.76 m |
| Upper Level | Other | 10.35 m | 6.35 m | 10.35 m x 6.35 m |
| Amenity Near By | |
|---|---|
| Features | |
| Maintenance Fee | 3365.46 |
| Maintenance Fee Payment Unit | Monthly |
| Management Company | Skywater Property Management 416-414-2464 |
| Ownership | Condominium/Strata |
| Parking |
|
| Transaction | For sale |
| Bathroom Total | 4 |
|---|---|
| Bedrooms Total | 4 |
| Bedrooms Above Ground | 2 |
| Bedrooms Below Ground | 2 |
| Age | 31 to 50 years |
| Amenities | Storage - Locker |
| Appliances | Cooktop, Hood Fan, Stove, Wine Fridge, Refrigerator |
| Cooling Type | Central air conditioning |
| Exterior Finish | Brick |
| Fireplace Present | |
| Flooring Type | Wood, Tile |
| Half Bath Total | 1 |
| Heating Fuel | Natural gas |
| Heating Type | Forced air |
| Size Interior | 2750 - 2999 sqft |
| Stories Total | 2 |
| Type | Apartment |















































