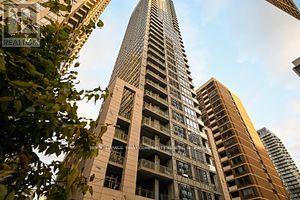$14,000.00 / monthly
PH 3501 - 21 BALMUTO STREET, Toronto (Bay Street Corridor), Ontario, M4Y1W4, Canada Listing ID: C12347875| Bathrooms | Bedrooms | Property Type |
|---|---|---|
| 4 | 4 | Single Family |
Celebrated. Yorkville living! The ultimate state of wealth and sophistication. app 4000 sq ft. Extraordinary full floor sub Penthouse with panoramic South-North-East-West downtown view! 4 bedrooms, 4 baths, 3 parkings and 3 lockers! 10 high smooth ceiling * Luxury abounds from the Scavolini cabinetry to the Miele appliances to the Duravit bathroom fixtures. New engineered hardwood floors. Massive windows. One of the only two exclusive penthouses in this boutique condo. The location at Yonge/Bloor is superb with quick access to Canada's best shopping, restaurants, the subway, cineplex, grocery and LCBO. 2 story fitness centre, cardio room, Yoga studio, outdoor pool, landscaped terrace, 24 H concierge, security. Two Parkings and Two lockers are included. See Floor Plan attached (id:31565)

Paul McDonald, Sales Representative
Paul McDonald is no stranger to the Toronto real estate market. With over 22 years experience and having dealt with every aspect of the business from simple house purchases to condo developments, you can feel confident in his ability to get the job done.| Level | Type | Length | Width | Dimensions |
|---|---|---|---|---|
| Ground level | Media | 4.95 m | 4.27 m | 4.95 m x 4.27 m |
| Ground level | Foyer | 4.17 m | 3.48 m | 4.17 m x 3.48 m |
| Ground level | Living room | 10.5 m | 4.78 m | 10.5 m x 4.78 m |
| Ground level | Dining room | 4.17 m | 4.5 m | 4.17 m x 4.5 m |
| Ground level | Family room | 4.17 m | 3.66 m | 4.17 m x 3.66 m |
| Ground level | Kitchen | 4.78 m | 3.12 m | 4.78 m x 3.12 m |
| Ground level | Primary Bedroom | 9.45 m | 7.2 m | 9.45 m x 7.2 m |
| Ground level | Bedroom 2 | 5.95 m | 4.65 m | 5.95 m x 4.65 m |
| Ground level | Bedroom 3 | 7.6 m | 6.4 m | 7.6 m x 6.4 m |
| Ground level | Library | 3.58 m | 3.51 m | 3.58 m x 3.51 m |
| Ground level | Sitting room | 2.65 m | 2.9 m | 2.65 m x 2.9 m |
| Amenity Near By | Park, Public Transit, Schools |
|---|---|
| Features | Balcony |
| Maintenance Fee | |
| Maintenance Fee Payment Unit | |
| Management Company | First Residential 416-928-2258 |
| Ownership | Condominium/Strata |
| Parking |
|
| Transaction | For rent |
| Bathroom Total | 4 |
|---|---|
| Bedrooms Total | 4 |
| Bedrooms Above Ground | 3 |
| Bedrooms Below Ground | 1 |
| Amenities | Security/Concierge, Exercise Centre, Party Room, Visitor Parking, Storage - Locker |
| Cooling Type | Central air conditioning |
| Exterior Finish | Concrete |
| Fireplace Present | |
| Flooring Type | Hardwood |
| Half Bath Total | 1 |
| Heating Fuel | Natural gas |
| Heating Type | Forced air |
| Size Interior | 3750 - 3999 sqft |
| Type | Apartment |










































