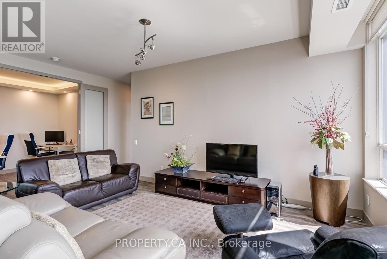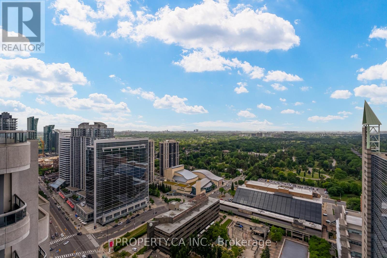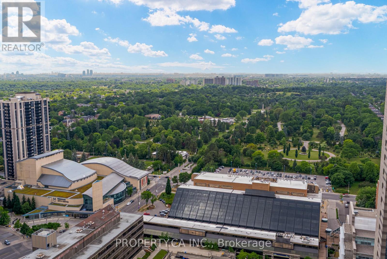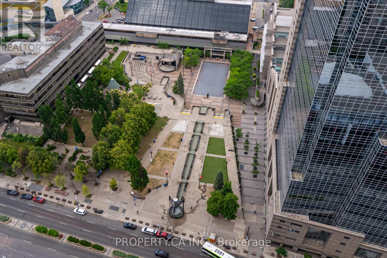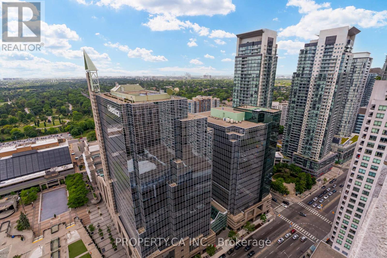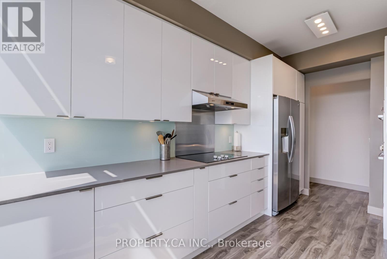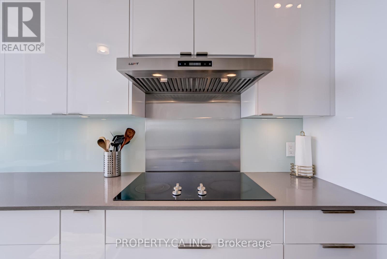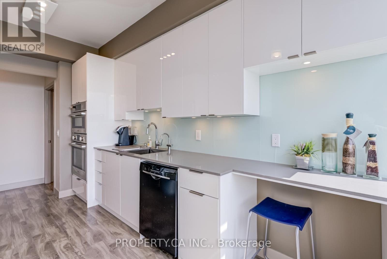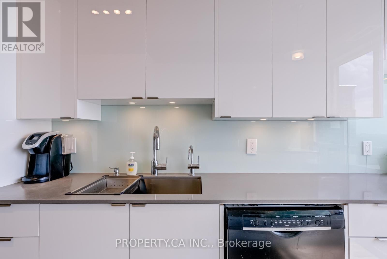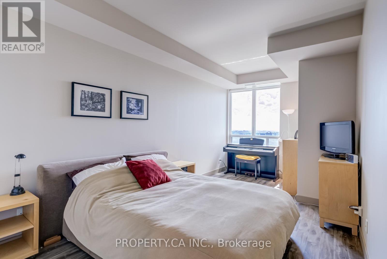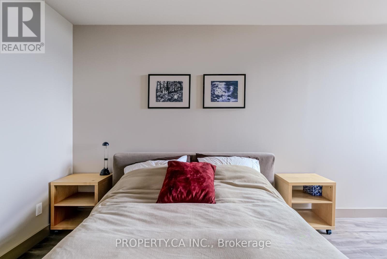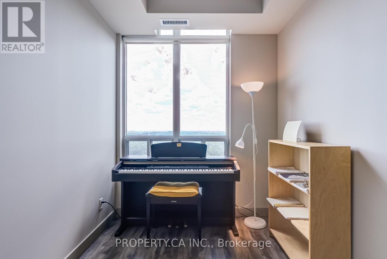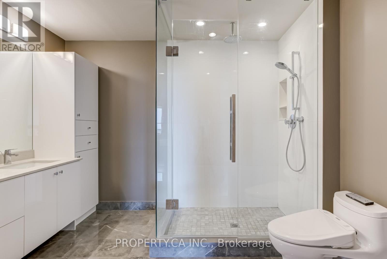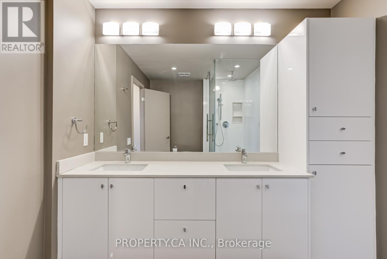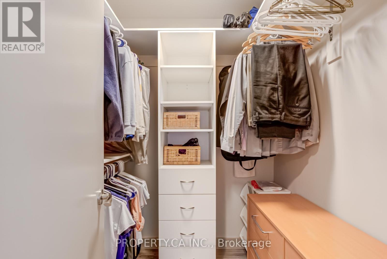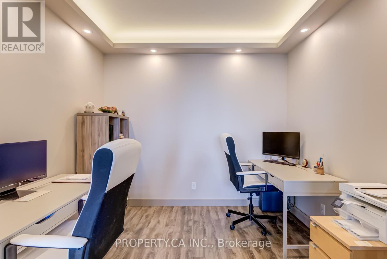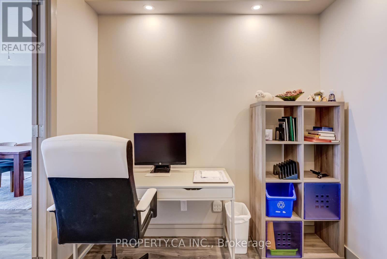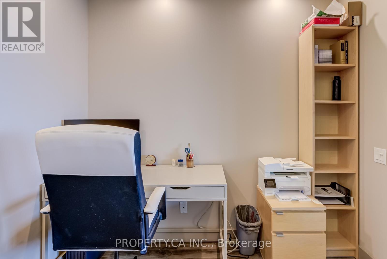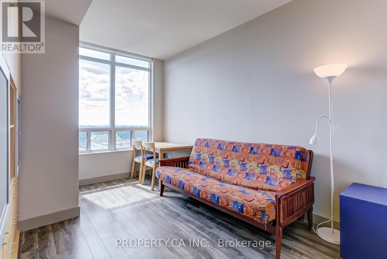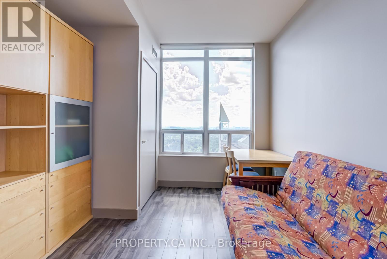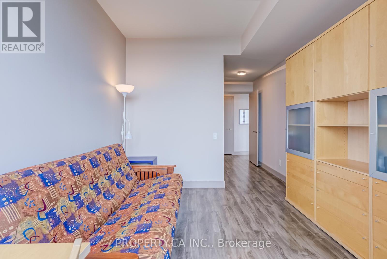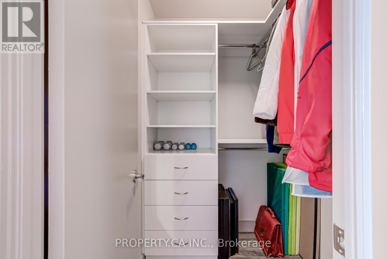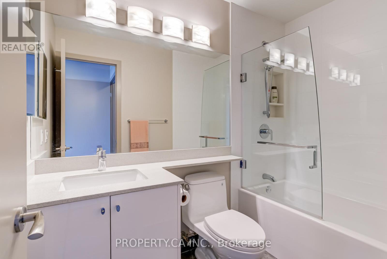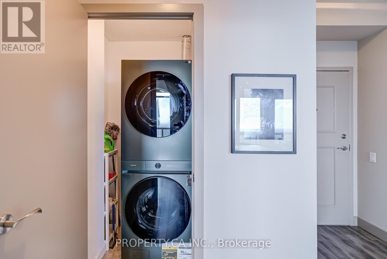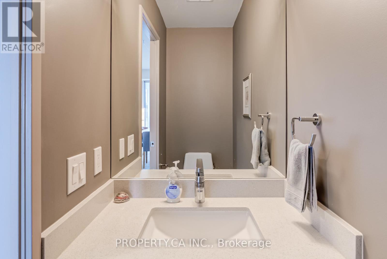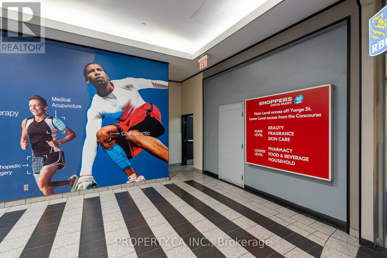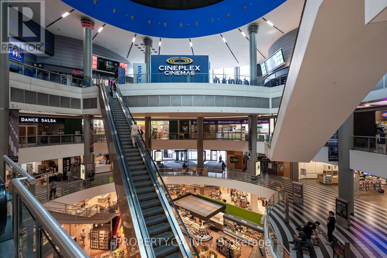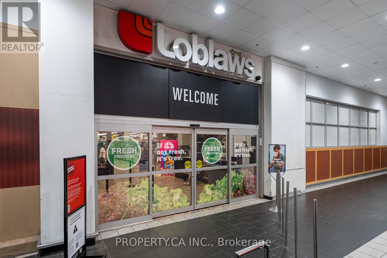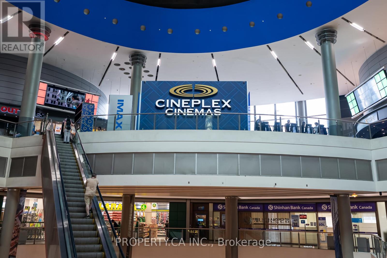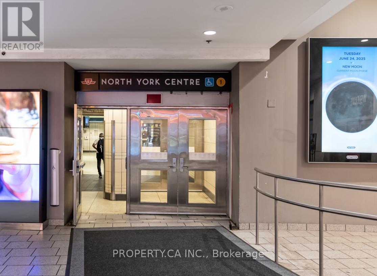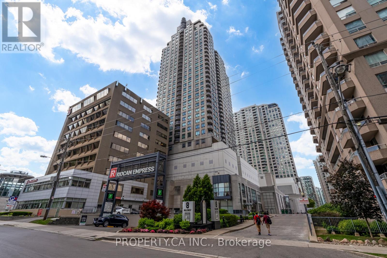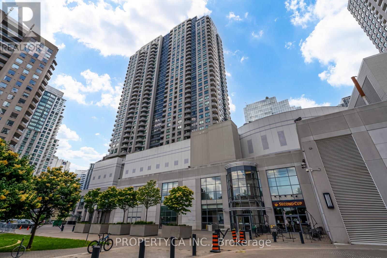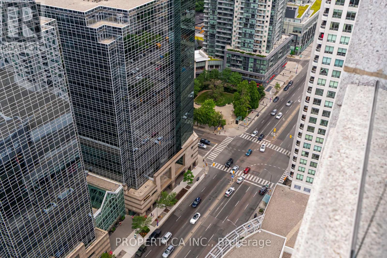$1,200,000.00
PH 201 - 8 HILLCREST AVENUE, Toronto (Willowdale East), Ontario, M2N6Y6, Canada Listing ID: C12252673| Bathrooms | Bedrooms | Property Type |
|---|---|---|
| 3 | 3 | Single Family |
The Pinnacle, Penthouse Living at Its Finest! Welcome to this Bright and Spacious 2+1 Bedroom, 3 Bathroom Penthouse Suite Perched on the 34th Floor of the Prestigious Pinnacle Building. Offering 1,382 sq. ft. of Elegant Living Space, this Rare Gem Boasts Unobstructed Panoramic Views of the City Skyline, Nearby Parks, and Skating Rink (in Winter) Below. Unobstructed West View & Mel Lastman Square. Parking Near Elevator and Huge Storage Locker approx. 6x8ft. Enjoy the Convenience of Direct and Underground access to the Subway, Empress Walk Mall, Loblaws, Cineplex, a Variety of Shops and Restaurants, and the North York Central Library, All Just Steps from Your Door. Plus, You're Only Minutes Away from Hwy 401, Making Commuting a Breeze. Exceptional Building Amenities and a Prime Location makes this Property Truly Unique. Opportunities Like This Unit Don't Come Often! Don't Miss Your Chance to Own a Piece of Luxury in the Heart of North York Toronto! (id:31565)

Paul McDonald, Sales Representative
Paul McDonald is no stranger to the Toronto real estate market. With over 22 years experience and having dealt with every aspect of the business from simple house purchases to condo developments, you can feel confident in his ability to get the job done.| Level | Type | Length | Width | Dimensions |
|---|---|---|---|---|
| Main level | Living room | 2.94 m | 5.81 m | 2.94 m x 5.81 m |
| Main level | Dining room | 2.84 m | 5.3 m | 2.84 m x 5.3 m |
| Main level | Den | 2.87 m | 2.56 m | 2.87 m x 2.56 m |
| Main level | Kitchen | 2.54 m | 4.56 m | 2.54 m x 4.56 m |
| Main level | Primary Bedroom | 3.07 m | 5.55 m | 3.07 m x 5.55 m |
| Main level | Bedroom 2 | 3.13 m | 4.46 m | 3.13 m x 4.46 m |
| Amenity Near By | Golf Nearby, Park, Schools, Public Transit |
|---|---|
| Features | Balcony, Carpet Free, In suite Laundry |
| Maintenance Fee | 1124.00 |
| Maintenance Fee Payment Unit | Monthly |
| Management Company | Crossbridge Condominium Services |
| Ownership | Condominium/Strata |
| Parking |
|
| Transaction | For sale |
| Bathroom Total | 3 |
|---|---|
| Bedrooms Total | 3 |
| Bedrooms Above Ground | 2 |
| Bedrooms Below Ground | 1 |
| Amenities | Security/Concierge, Exercise Centre, Party Room, Visitor Parking, Sauna, Separate Heating Controls, Storage - Locker |
| Appliances | Water Heater, Water purifier, Range, Oven - Built-In, Cooktop, Dishwasher, Microwave, Hood Fan, Stove, Refrigerator |
| Cooling Type | Central air conditioning |
| Exterior Finish | Concrete |
| Fireplace Present | |
| Fire Protection | Security system, Smoke Detectors, Monitored Alarm |
| Half Bath Total | 1 |
| Heating Fuel | Natural gas |
| Heating Type | Forced air |
| Size Interior | 1200 - 1399 sqft |
| Type | Apartment |







