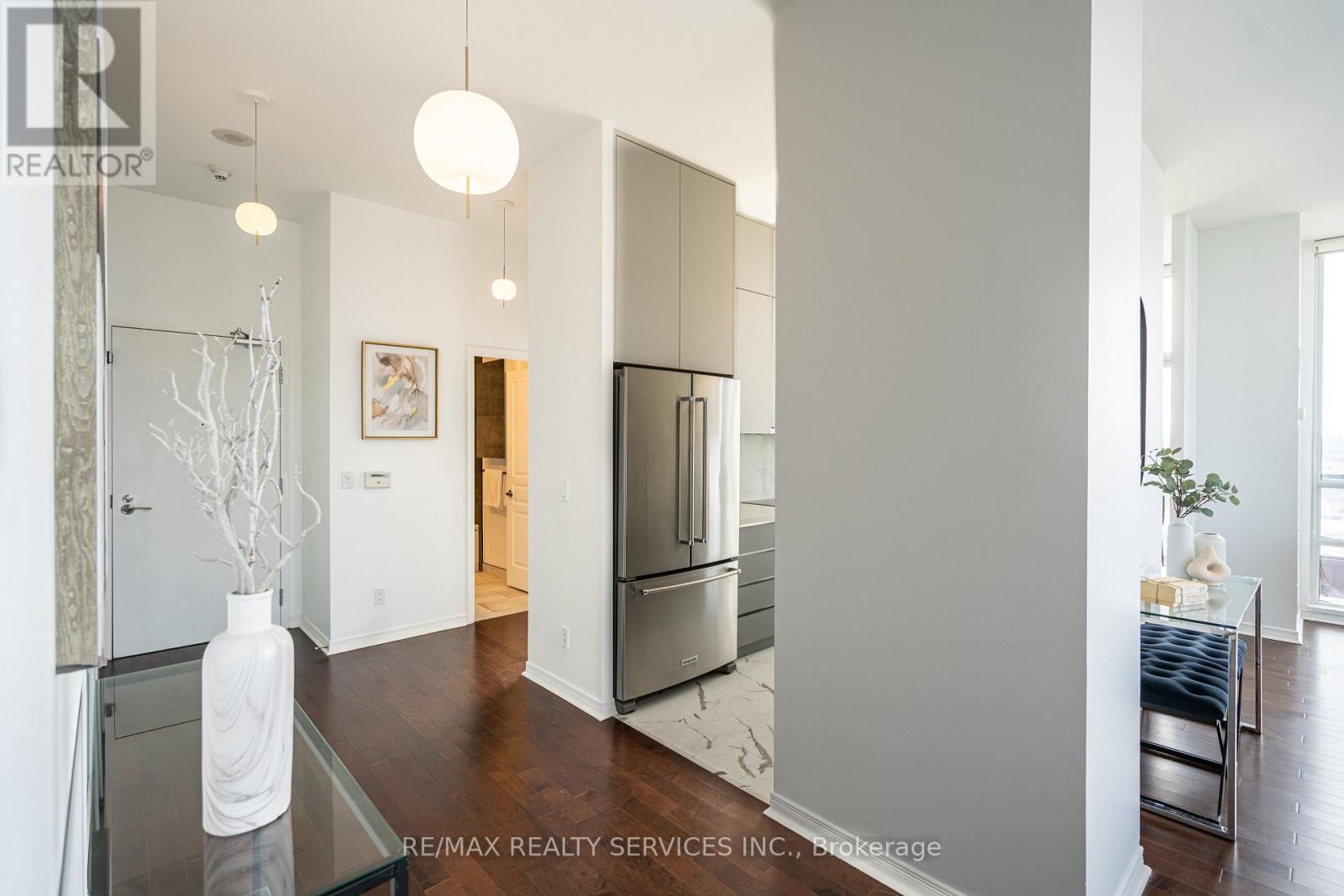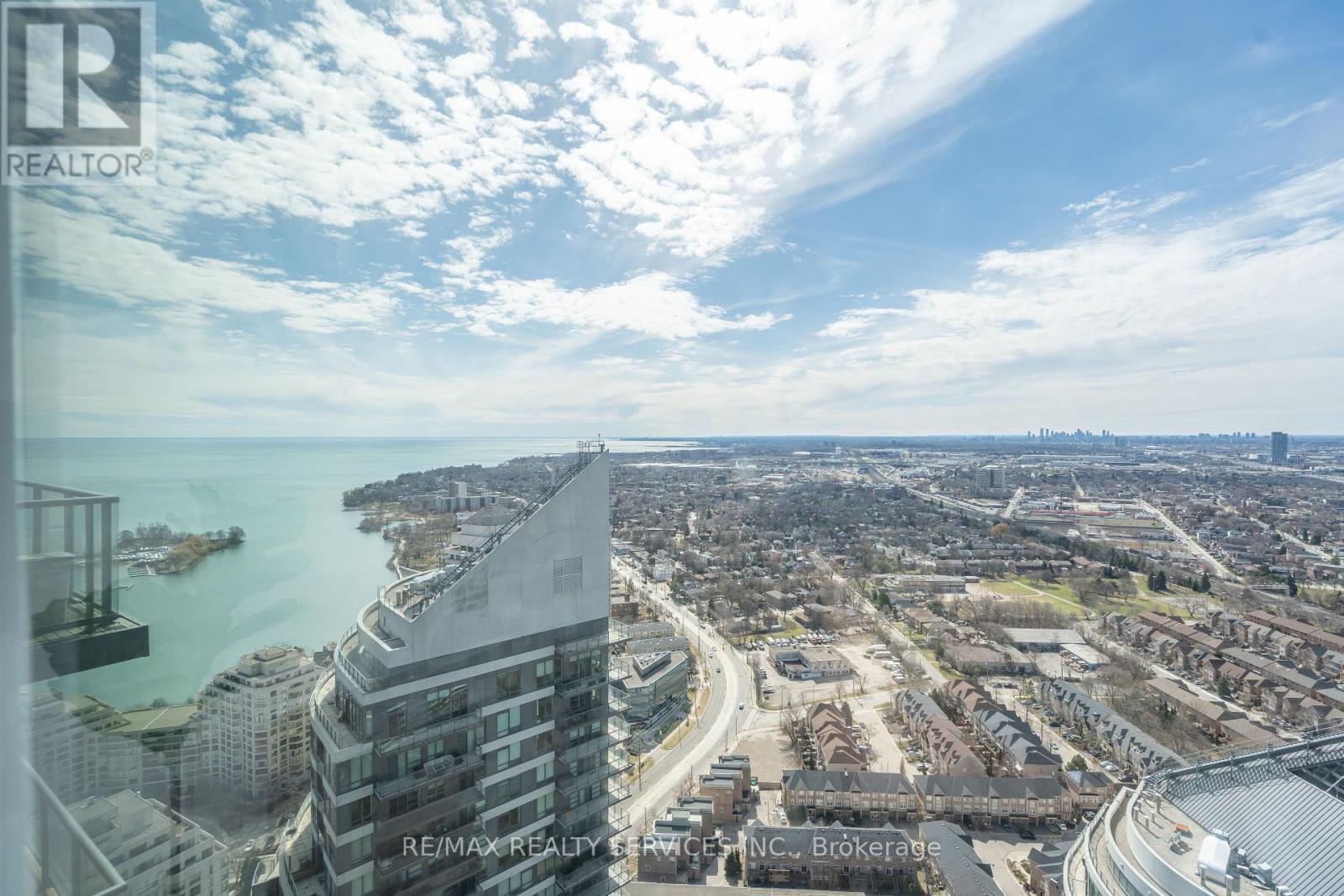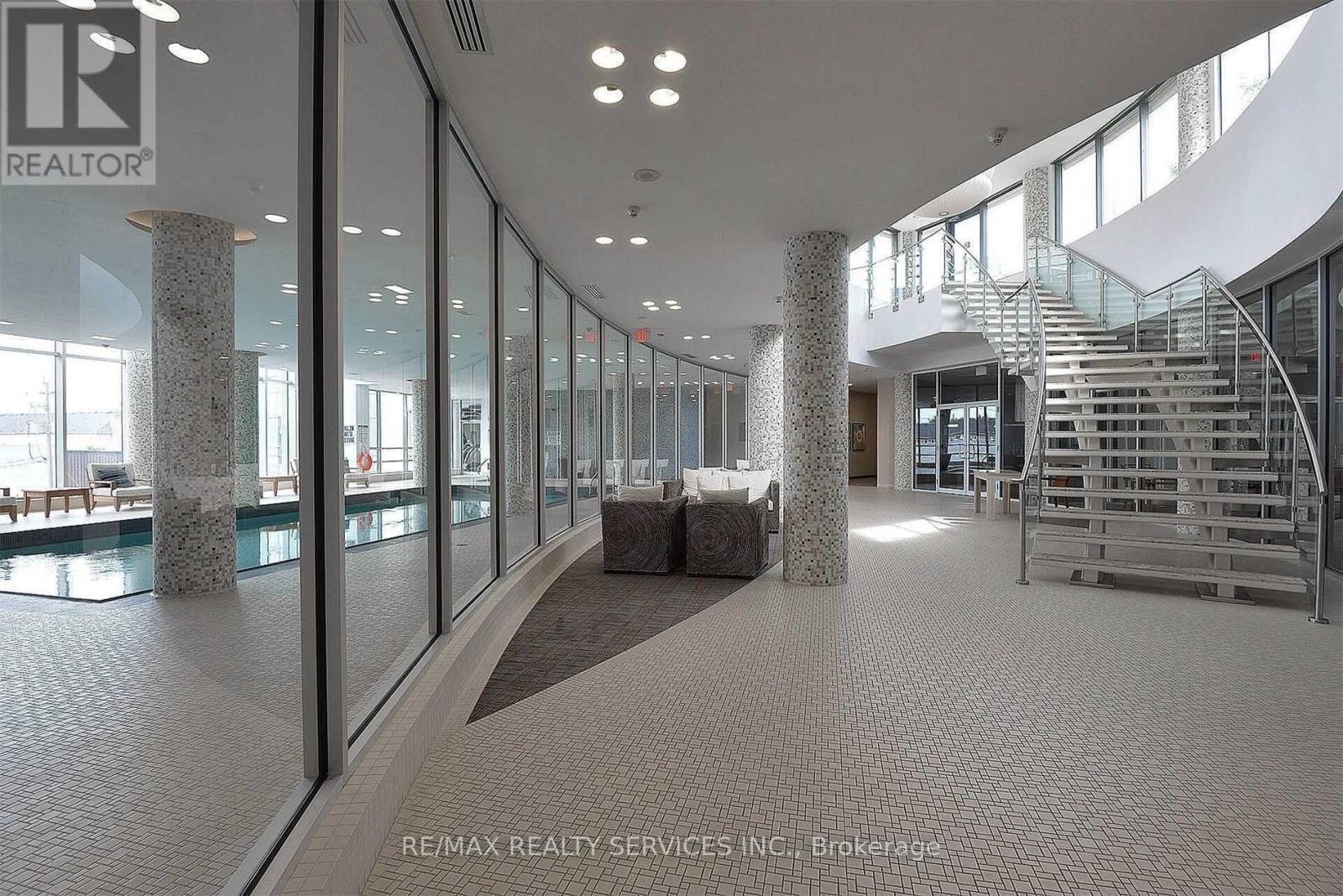$1,288,000.00
PH 02 - 2230 LAKE SHORE BOULEVARD W, Toronto (Mimico), Ontario, M8V0B2, Canada Listing ID: W12067730| Bathrooms | Bedrooms | Property Type |
|---|---|---|
| 2 | 3 | Single Family |
*Absolute Showstopper* This Is The One You Have Been Waiting For. Rarely Offered Renovated 3 Bedroom Corner Unit Penthouse On Private Floor With Just 2 Other Units. Floor To Ceiling Windows Providing Great Natural Lighting Throughout With a 270 Degree Unobstructed View Of The City, Lake, CN Tower & Wrap Around Balcony. 10 Ft Smooth Ceilings. Large Primary Bedroom With Walk-In Closet & 4 Pc Ensuite. All Custom Built Closets, Roller Blinds Throughout. Recent Custom Built Eat-In Kitchen With Custom Cabinets, Quartz Counter Tops, Kitchen Aid Stainless Steel Appliances Including 46 Bottle Wine Fridge & Walk-Out To Terrace. Custom Italian Kundalini Ceiling Lights In Hallways & Kitchen. Both Bathrooms Recently Renovated. Engineered Hardwood Throughout. 2 Premium Side By Side Parking Spots On P1 Right Next To Elevator & A Oversized Storage Locker (Size Of 3 Normal Lockers). This One Is A Must See! (id:31565)

Paul McDonald, Sales Representative
Paul McDonald is no stranger to the Toronto real estate market. With over 22 years experience and having dealt with every aspect of the business from simple house purchases to condo developments, you can feel confident in his ability to get the job done.| Level | Type | Length | Width | Dimensions |
|---|---|---|---|---|
| Main level | Living room | 6.63 m | 3.99 m | 6.63 m x 3.99 m |
| Main level | Dining room | 6.63 m | 6.63 m | 6.63 m x 6.63 m |
| Main level | Kitchen | 5.7 m | 2.62 m | 5.7 m x 2.62 m |
| Main level | Eating area | 5.7 m | 2.62 m | 5.7 m x 2.62 m |
| Main level | Primary Bedroom | 4.02 m | 3.91 m | 4.02 m x 3.91 m |
| Main level | Bedroom 2 | 4.45 m | 3.68 m | 4.45 m x 3.68 m |
| Main level | Bedroom 3 | 2.39 m | 2.95 m | 2.39 m x 2.95 m |
| Amenity Near By | Hospital, Park, Public Transit, Schools |
|---|---|
| Features | Elevator, Carpet Free |
| Maintenance Fee | 1133.00 |
| Maintenance Fee Payment Unit | Monthly |
| Management Company | Crossbridge Condominium Services |
| Ownership | Condominium/Strata |
| Parking |
|
| Transaction | For sale |
| Bathroom Total | 2 |
|---|---|
| Bedrooms Total | 3 |
| Bedrooms Above Ground | 3 |
| Age | 11 to 15 years |
| Amenities | Security/Concierge, Exercise Centre, Party Room, Separate Heating Controls, Storage - Locker |
| Appliances | Range, Blinds, Cooktop, Dishwasher, Dryer, Oven, Washer, Whirlpool, Wine Fridge, Refrigerator |
| Cooling Type | Central air conditioning |
| Exterior Finish | Concrete |
| Fireplace Present | |
| Fire Protection | Alarm system, Security guard, Security system, Smoke Detectors |
| Flooring Type | Hardwood, Ceramic |
| Heating Fuel | Natural gas |
| Heating Type | Forced air |
| Size Interior | 1200 - 1399 sqft |
| Type | Apartment |





















































