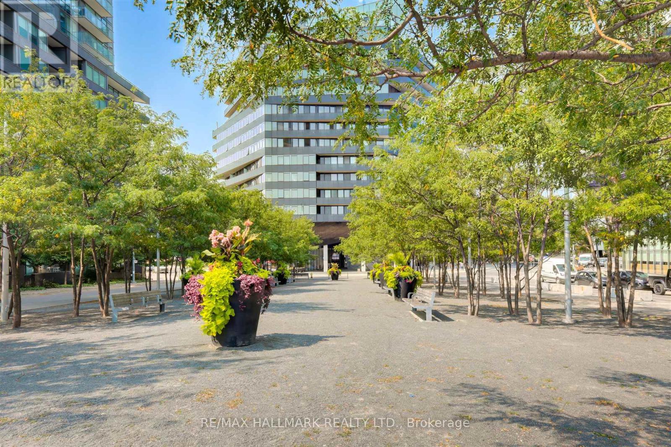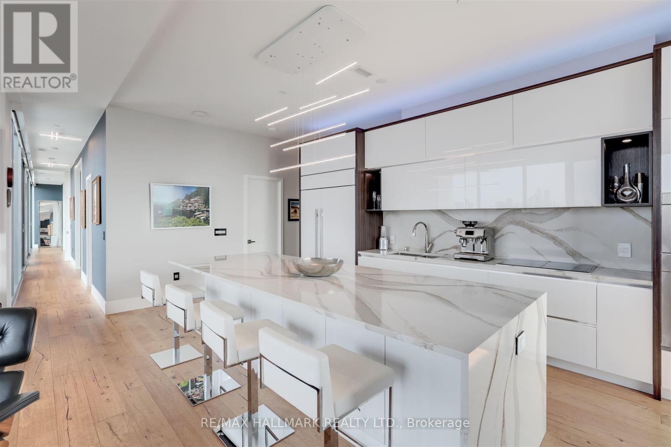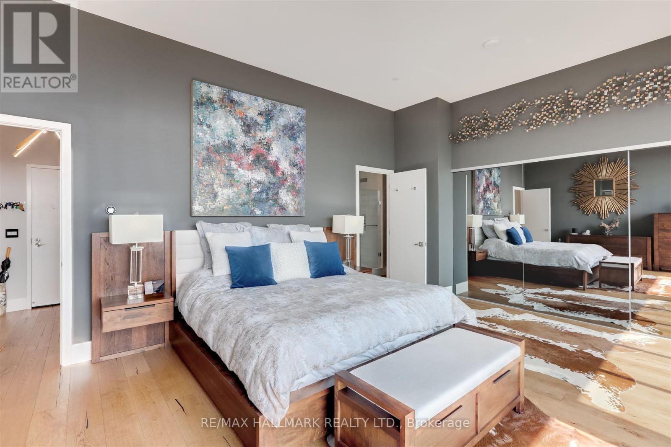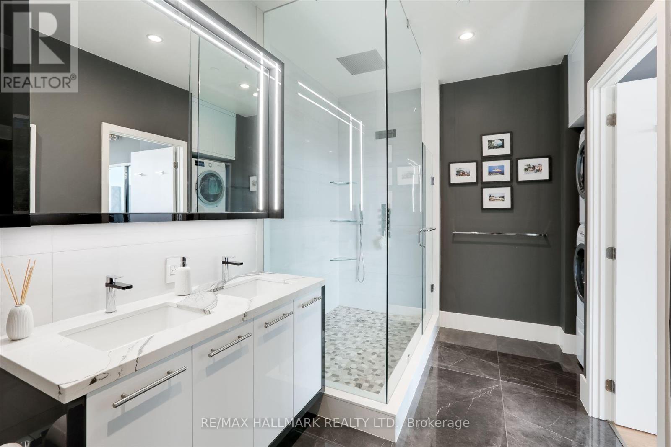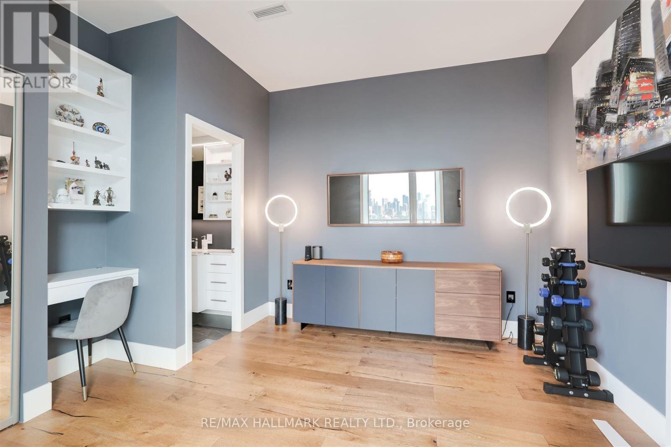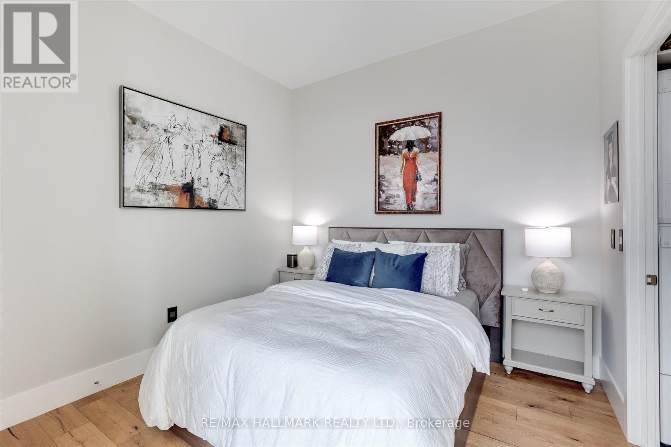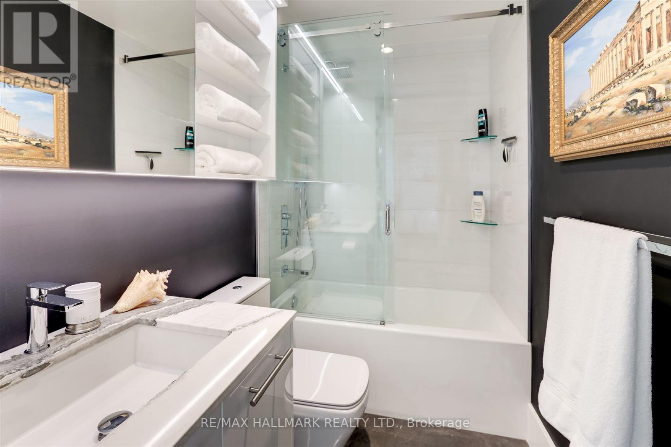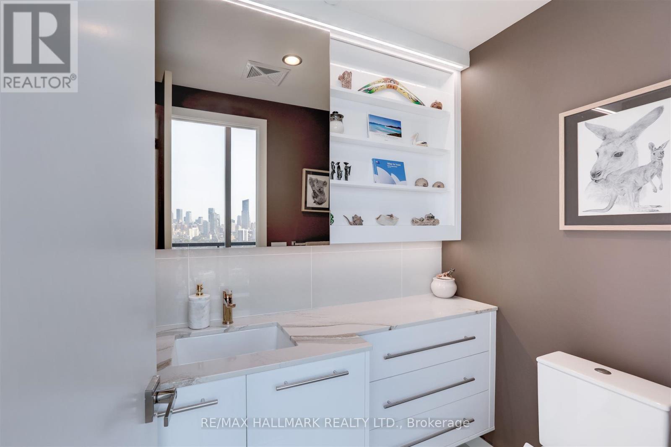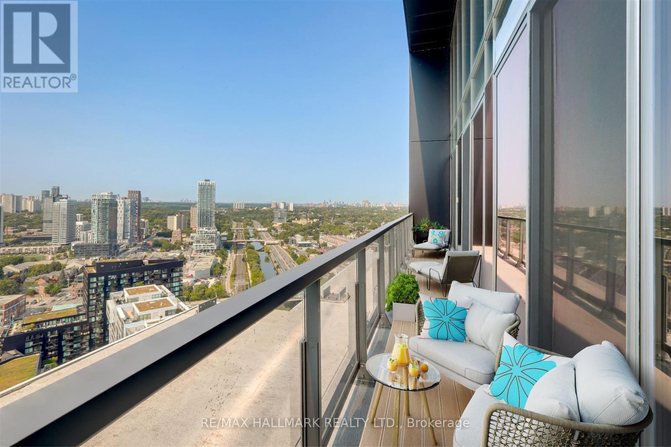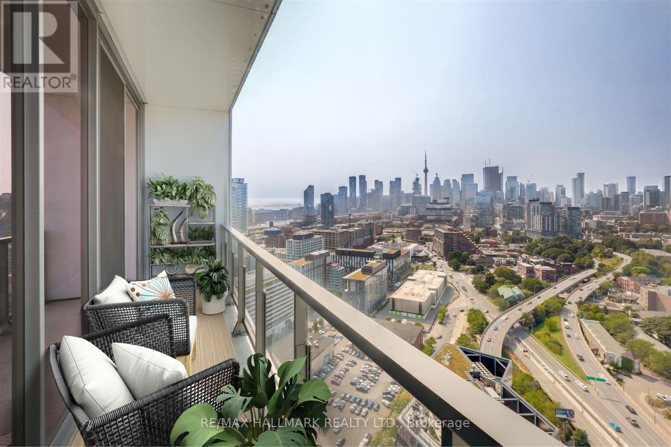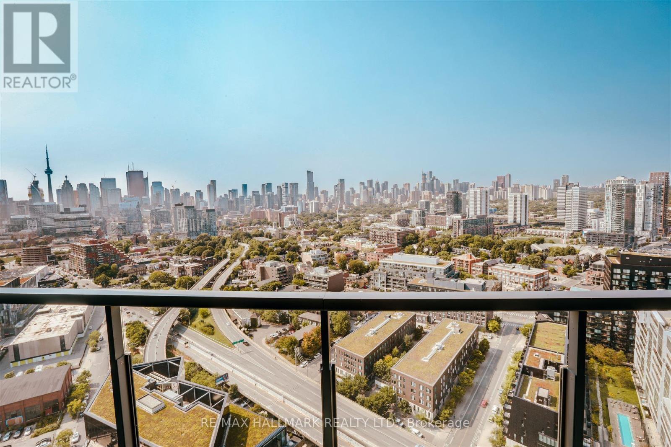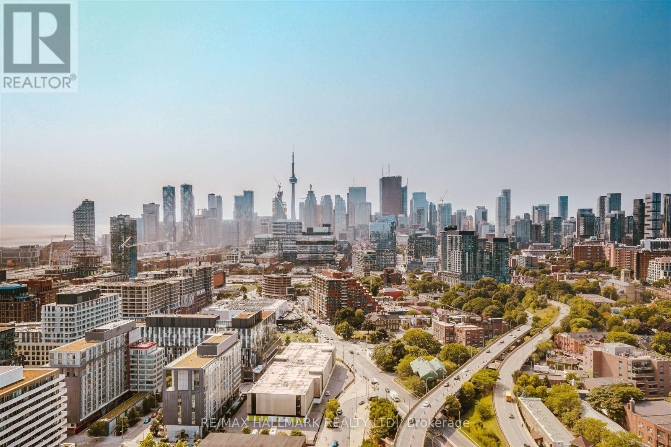$2,375,000.00
PH 01 - 170 BAYVIEW AVENUE, Toronto (Waterfront Communities), Ontario, M5A0M4, Canada Listing ID: C12192661| Bathrooms | Bedrooms | Property Type |
|---|---|---|
| 4 | 3 | Single Family |
Step into the world of Luxury and Sophistication with this stunning 3 bedroom, 4 bathroom, Plus office, corner penthouse in Toronto. This Award of Excellence designed condo is located in River City. Spanning over 2500 sq ft of living space, with panoramic lake and city CN tower skyline views. The open concept layout is bathed in natural light coming through the floor to ceiling windows, which includes 6 amazing walkouts to 3 private terraces. In the evening enjoy the breathtaking colourful sunsets. The custom Cambria quartz kitchen has Top of the Line appliances, Wolf, Miele, Subzero, Bosch and a massive built in island with lower storage and pull out drawers with a huge walk in pantry. Wake up to a beautiful sunrise off the gorgeous primary bedroom, this luxurious bedroom has a huge en suite bathroom with stackable Bosch washer/dryer, along with Skyline CN tower views. The 2nd bedroom offers a huge walk in closet, ensuite bathroom, with stackable washer/dryer, perfect for guests. The 3rd bedroom has an ensuite bathroom a built in desk and west views. The custom built office with the L-shaped desk is overlooking the city skyline with a private pocket door. All of this, PLUS **2 side by side parking spots and 2 side by side lockers** This spectacular penthouse offers a Lifestyle of convenience and urban living at its Best!!! (id:31565)

Paul McDonald, Sales Representative
Paul McDonald is no stranger to the Toronto real estate market. With over 22 years experience and having dealt with every aspect of the business from simple house purchases to condo developments, you can feel confident in his ability to get the job done.| Level | Type | Length | Width | Dimensions |
|---|---|---|---|---|
| Main level | Living room | 6.25 m | 4.42 m | 6.25 m x 4.42 m |
| Main level | Dining room | 6.25 m | 4.42 m | 6.25 m x 4.42 m |
| Main level | Kitchen | 6.76 m | 4.22 m | 6.76 m x 4.22 m |
| Main level | Primary Bedroom | 5.72 m | 6.1 m | 5.72 m x 6.1 m |
| Main level | Bedroom 2 | 4.11 m | 3.38 m | 4.11 m x 3.38 m |
| Main level | Bedroom 3 | 3.81 m | 4.61 m | 3.81 m x 4.61 m |
| Main level | Office | 3.86 m | 2.9 m | 3.86 m x 2.9 m |
| Main level | Foyer | 2.59 m | 1.57 m | 2.59 m x 1.57 m |
| Main level | Pantry | 2.44 m | 1.98 m | 2.44 m x 1.98 m |
| Amenity Near By | |
|---|---|
| Features | Carpet Free, Guest Suite |
| Maintenance Fee | 1945.52 |
| Maintenance Fee Payment Unit | Monthly |
| Management Company | First Service Residential 416.304.0077 |
| Ownership | Condominium/Strata |
| Parking |
|
| Transaction | For sale |
| Bathroom Total | 4 |
|---|---|
| Bedrooms Total | 3 |
| Bedrooms Above Ground | 3 |
| Amenities | Fireplace(s), Storage - Locker |
| Appliances | Garage door opener remote(s), Garburator, Window Coverings |
| Cooling Type | Central air conditioning |
| Exterior Finish | Brick, Concrete |
| Fireplace Present | True |
| Fireplace Total | 1 |
| Heating Fuel | Natural gas |
| Heating Type | Heat Pump |
| Size Interior | 2000 - 2249 sqft |
| Type | Apartment |




