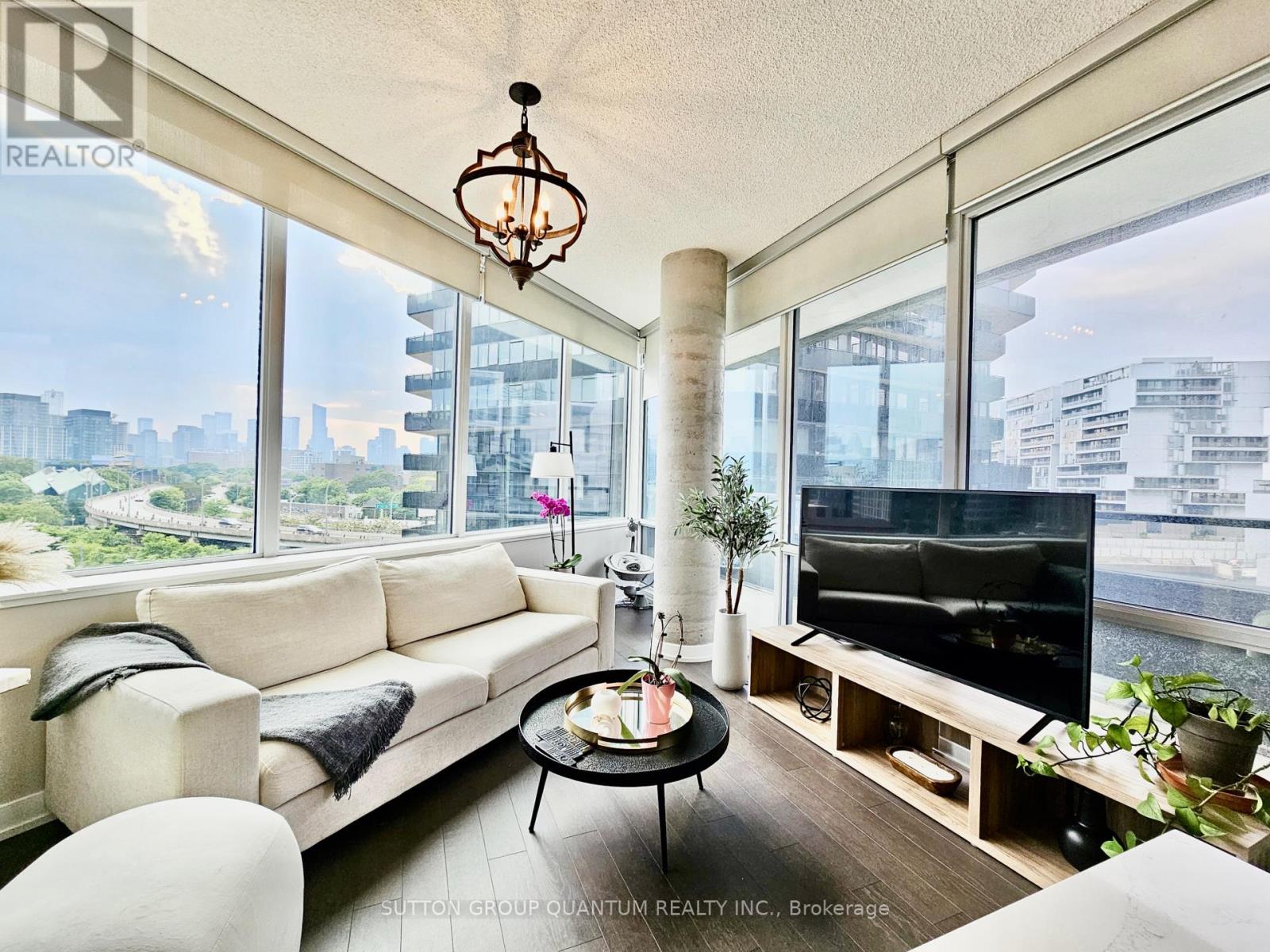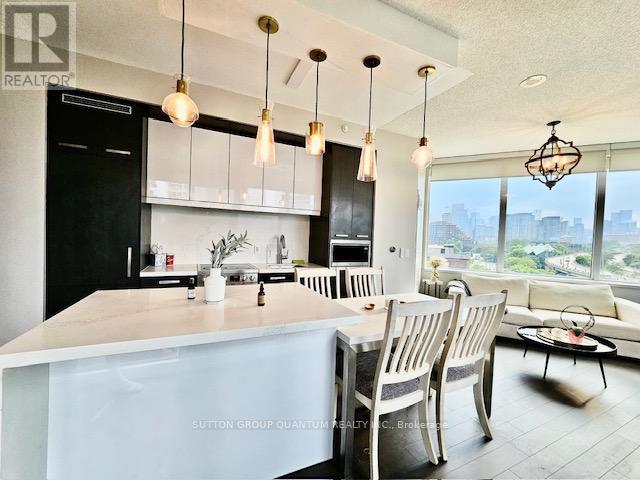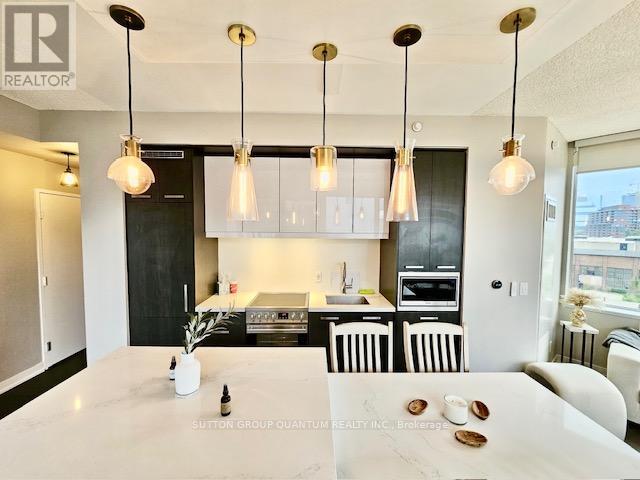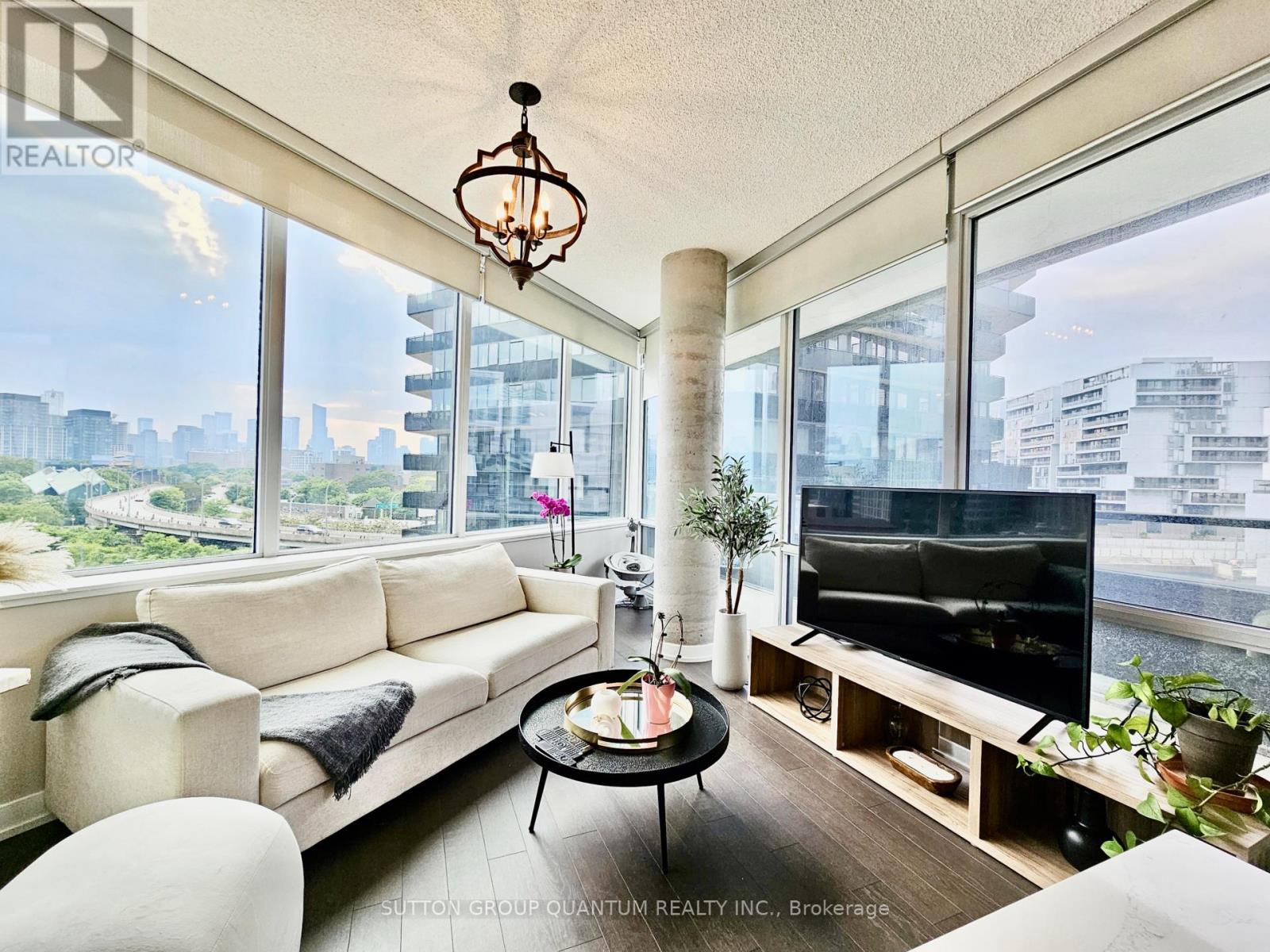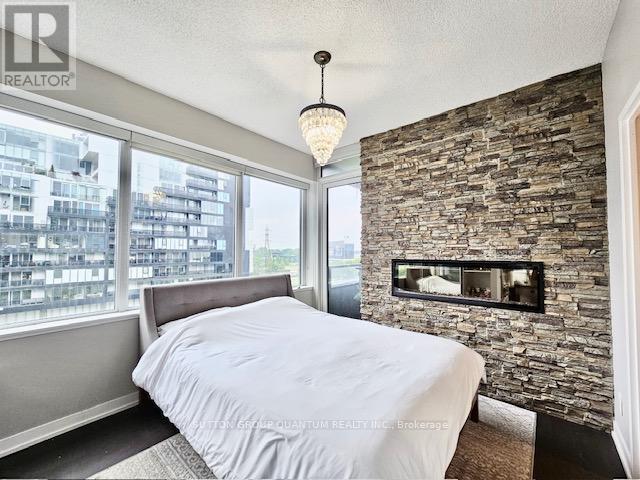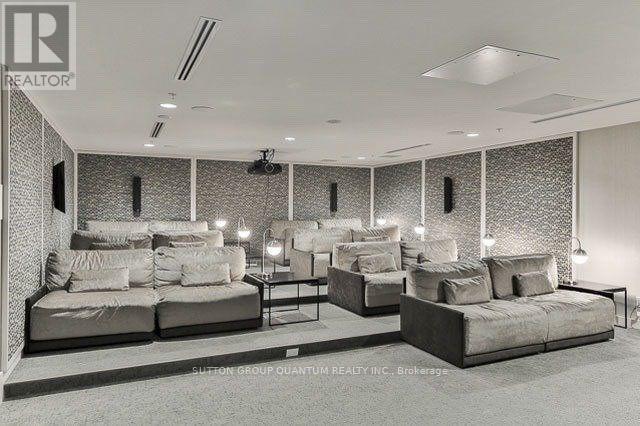$849,900.00
N505 - 120 BAYVIEW AVENUE, Toronto (Waterfront Communities), Ontario, M5A0G4, Canada Listing ID: C12205905| Bathrooms | Bedrooms | Property Type |
|---|---|---|
| 2 | 2 | Single Family |
A true urban gem this one-of-a-kind 2-bedroom, 2 full bath corner suite offers style, space, and stunning city views. Parking & locker included. Soaring floor-to-ceiling windows flood the unit with natural light and showcase breathtaking panoramic views of the CN Tower and Toronto skyline from both the living room and second bedroom. The open-concept layout features an exposed brick entryway, a thoughtfully upgraded kitchen with a large island that doubles as a dining table, additional storage, and a spacious living area perfect for entertaining .The primary suite is a private retreat, complete with a cozy fireplace feature wall, walk-in closet, 3-piece ensuite bath, and a private balcony. Both bedrooms are generously sized. Enjoy Access to 2 Private Balconies!. Located in a sought-after building with top-tier amenities, including one of the best rooftop infinity pools in the city, this sleek and sophisticated condo offers exceptional value in the heart of downtown. A rare opportunity for those seeking modern comfort, striking design, and iconic views all in one unforgettable home. Canary Park is a gem of a building - dog friendly, A+ amenities (gym, meeting room, theatre, that pool...) (id:31565)

Paul McDonald, Sales Representative
Paul McDonald is no stranger to the Toronto real estate market. With over 22 years experience and having dealt with every aspect of the business from simple house purchases to condo developments, you can feel confident in his ability to get the job done.| Level | Type | Length | Width | Dimensions |
|---|---|---|---|---|
| Main level | Kitchen | 3.5 m | 4.5 m | 3.5 m x 4.5 m |
| Main level | Dining room | 3.5 m | 4.5 m | 3.5 m x 4.5 m |
| Main level | Living room | 3.5 m | 3.1 m | 3.5 m x 3.1 m |
| Main level | Bedroom | 3 m | 3.6 m | 3 m x 3.6 m |
| Main level | Bedroom 2 | 3.6 m | 3.9 m | 3.6 m x 3.9 m |
| Main level | Bathroom | 1 m | 1 m | 1 m x 1 m |
| Main level | Bathroom | 1 m | 1 m | 1 m x 1 m |
| Amenity Near By | Park, Public Transit |
|---|---|
| Features | Balcony |
| Maintenance Fee | 892.95 |
| Maintenance Fee Payment Unit | Monthly |
| Management Company | Crossbridge Condominium Services |
| Ownership | Condominium/Strata |
| Parking |
|
| Transaction | For sale |
| Bathroom Total | 2 |
|---|---|
| Bedrooms Total | 2 |
| Bedrooms Above Ground | 2 |
| Amenities | Security/Concierge, Exercise Centre, Visitor Parking, Fireplace(s), Storage - Locker |
| Appliances | Dishwasher, Microwave, Stove, Window Coverings, Refrigerator |
| Cooling Type | Central air conditioning |
| Exterior Finish | Brick |
| Fireplace Present | True |
| Fire Protection | Security guard |
| Flooring Type | Hardwood, Tile |
| Heating Fuel | Natural gas |
| Heating Type | Forced air |
| Size Interior | 900 - 999 sqft |
| Type | Apartment |


