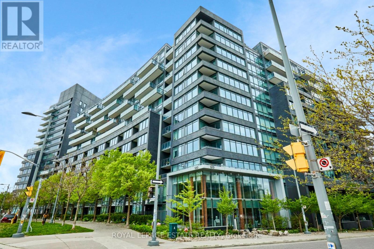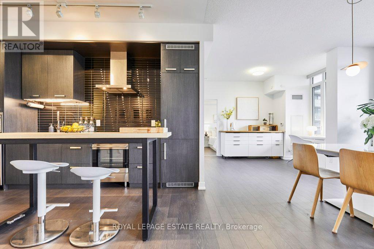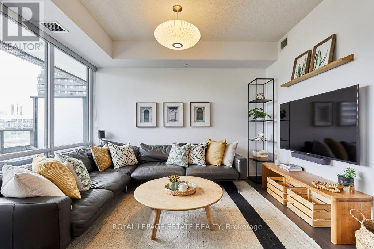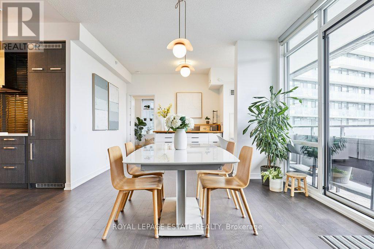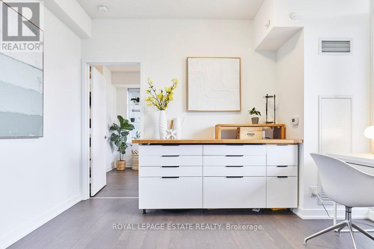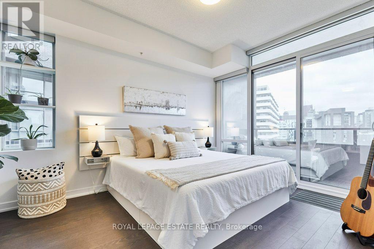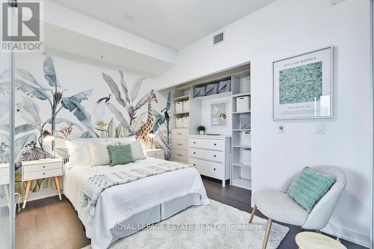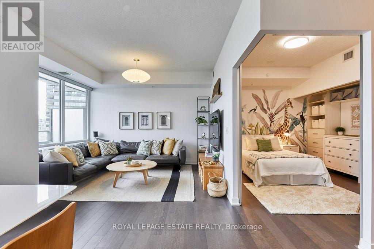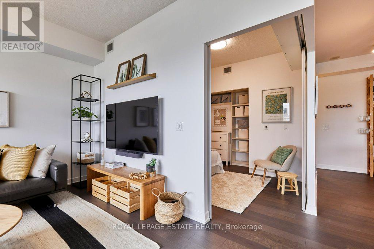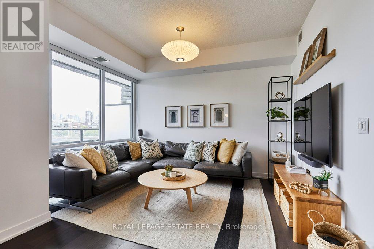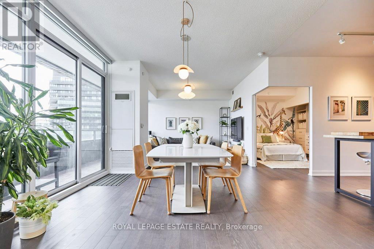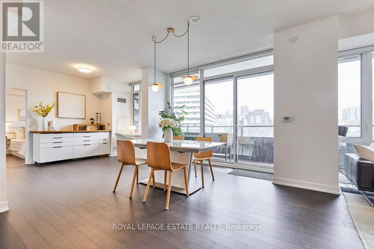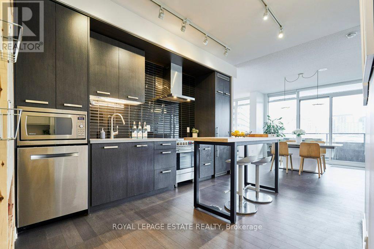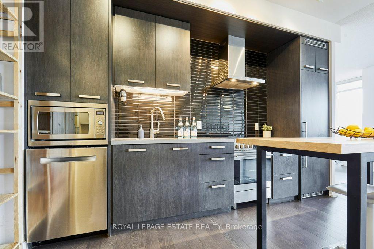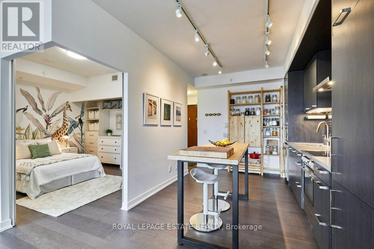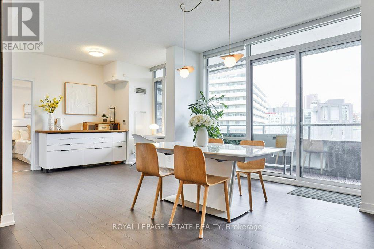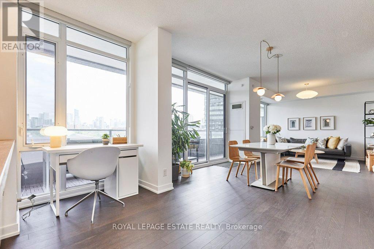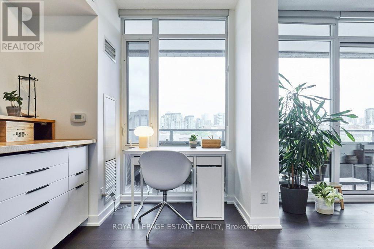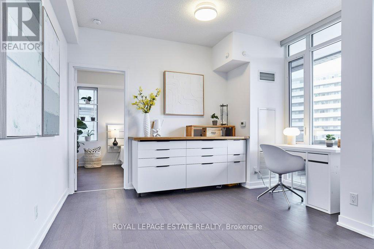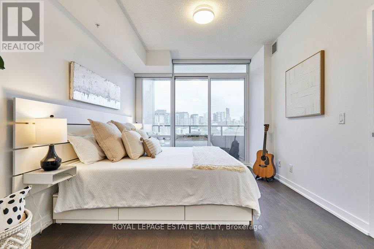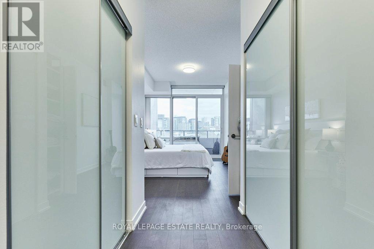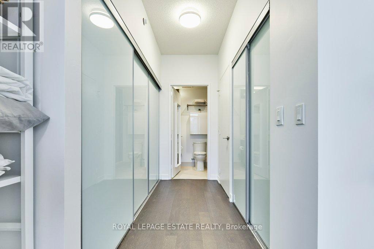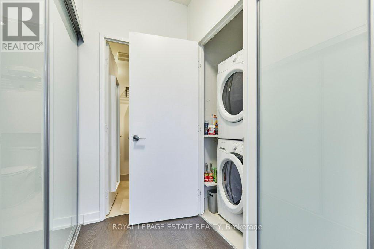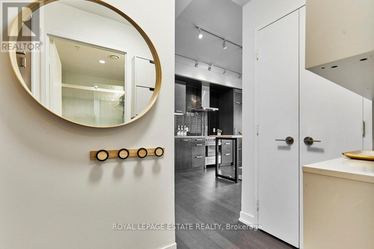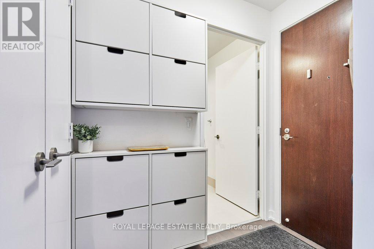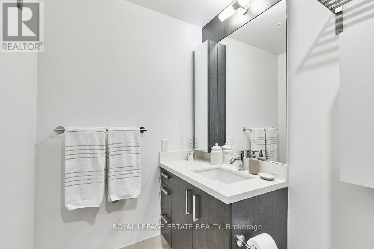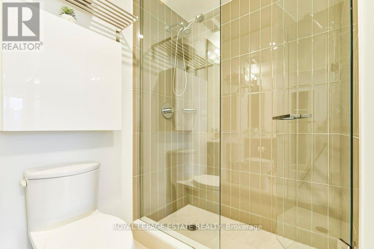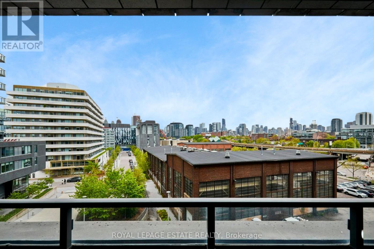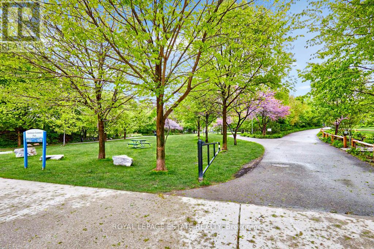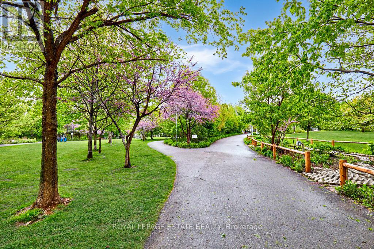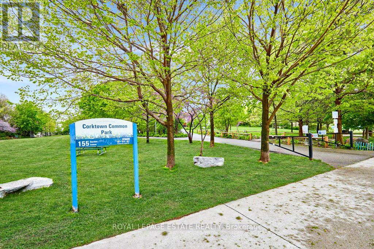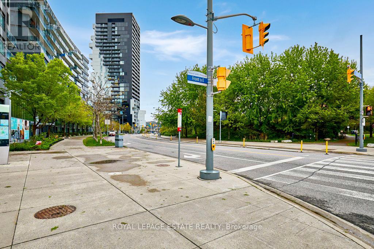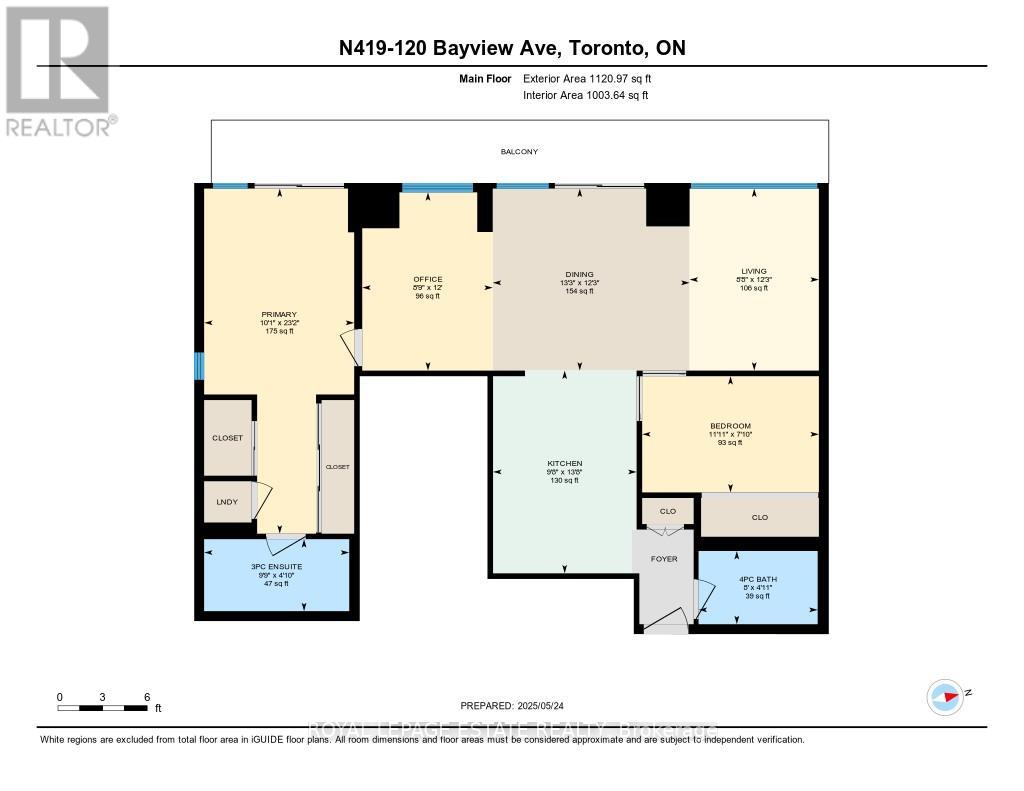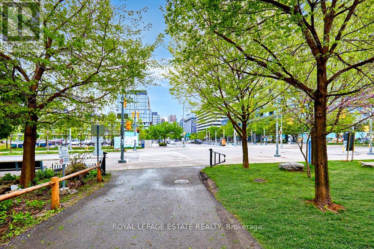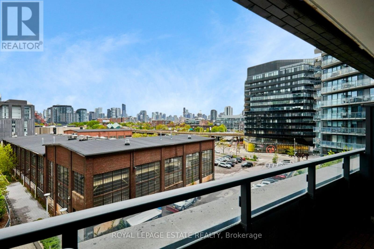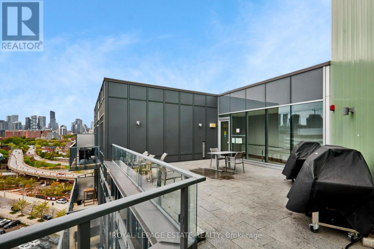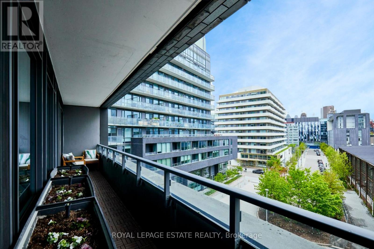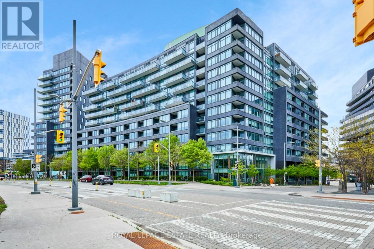Welcome to Canary Park, where modern, urban living meets natural serenity. This rare, oversized end-unit offers exceptional value with 1,128 sq. ft. of interior space plus a 183 sq. ft. balcony, thoughtfully designed with a smart split-bedroom layout and a versatile den, perfect for a home office or media nook. Inside, you'll find 2+1 bedrooms, 2 full baths and this unit comes with 2 parking spaces, 2 lockers, and 2 bike racks, a true downtown luxury. The king-sized primary retreat features ample closet space with custom organizers, in-suite laundry, and a private 3-piece ensuite. The second bedroom includes sliding doors and a large, customized closet. Floor-to-ceiling windows flood the suite with natural light, while the balcony spans the entire length of the unit, offering unobstructed views by day and sparkling city lights at night, ideal for morning coffee or evening entertaining. With no wasted space, even the entryway and storage areas are designed for both function and flow, keeping the living area bright and spacious. The perks don't stop inside: 2 tandem parking spots, 2 lockers, and 2 bike racks that are located directly beside your spaces; a rare convenience in the city. Canary Parks amenities impress, with a rooftop BBQ terrace, outdoor pool, yoga studio, gym, guest suites, meeting rooms, ping pong & party room, dog spa, and more. All this, in a vibrant, community-focused neighbourhood just steps from the 18-acre Corktown Common Park, and minutes to the Distillery District, shops, cafes, YMCA, and restaurants. Easy access to the DVP and Gardiner makes getting around the city effortless. Don't miss the opportunity to own a spacious, stylish suite in one of Toronto's most desirable communities. (id:31565)



