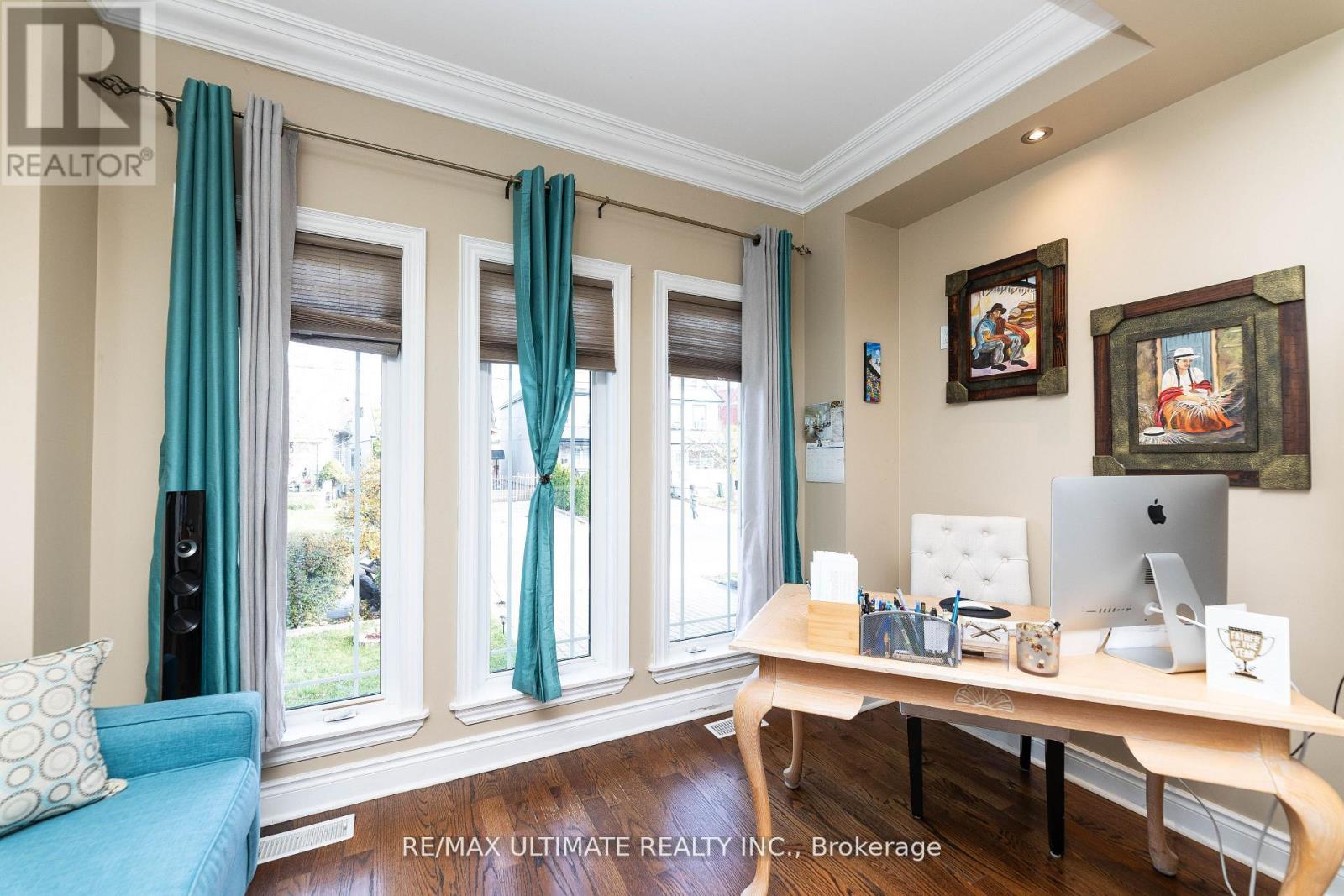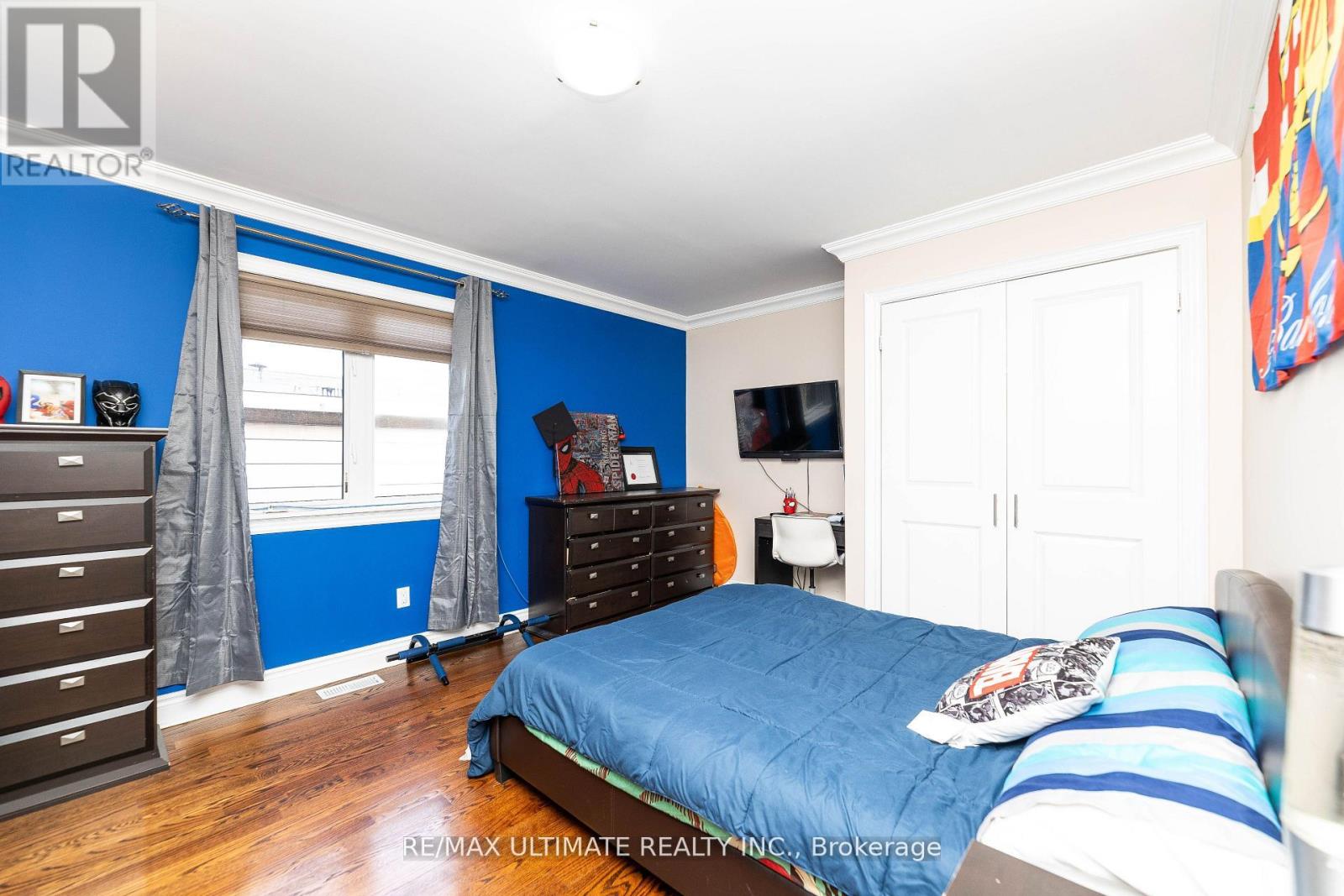$4,700.00 / monthly
MAIN & SECOND FLOOR - 134 BROWNVILLE AVENUE, Toronto (Mount Dennis), Ontario, M6N4L4, Canada Listing ID: W12145379| Bathrooms | Bedrooms | Property Type |
|---|---|---|
| 5 | 4 | Single Family |
Beautiful detached home custom build 13 years old large open concept, living room, dining room, and kitchen space high quality materials over 2600 sq. Hardwood floors throughout, gourmet kitchen with granite counter tops granite floor, 4 bedrooms 2/ ensuite and Jacuzzi on master, beautiful skylight. Property is just across Mount Dennis Subway station, LRT, STO 5 min aways from go train station, TTC at outdoor library school shopping recreation center, HWY 400, 401 & 427 easy access location in a friendly neighborhood. This home is perfect for family and professionals looking for upscale living with easy. Commuting opinions don't miss out this incredible opportunity. ( No smoking, No pets) (id:31565)

Paul McDonald, Sales Representative
Paul McDonald is no stranger to the Toronto real estate market. With over 22 years experience and having dealt with every aspect of the business from simple house purchases to condo developments, you can feel confident in his ability to get the job done.Room Details
| Level | Type | Length | Width | Dimensions |
|---|---|---|---|---|
| Second level | Bedroom | 5.1 m | 6.1 m | 5.1 m x 6.1 m |
| Second level | Bedroom 2 | 7.3 m | 3.4 m | 7.3 m x 3.4 m |
| Second level | Bedroom 3 | 3.05 m | 5.2 m | 3.05 m x 5.2 m |
| Second level | Bedroom 4 | 3.05 m | 5.18 m | 3.05 m x 5.18 m |
| Main level | Living room | 10.36 m | 6.1 m | 10.36 m x 6.1 m |
| Main level | Dining room | 10.36 m | 6.1 m | 10.36 m x 6.1 m |
| Main level | Kitchen | 5.8 m | 6.1 m | 5.8 m x 6.1 m |
Additional Information
| Amenity Near By | |
|---|---|
| Features | |
| Maintenance Fee | |
| Maintenance Fee Payment Unit | |
| Management Company | |
| Ownership | Freehold |
| Parking |
|
| Transaction | For rent |
Building
| Bathroom Total | 5 |
|---|---|
| Bedrooms Total | 4 |
| Bedrooms Above Ground | 4 |
| Appliances | All, Dryer, Furniture, Stove, Washer, Refrigerator |
| Construction Style Attachment | Detached |
| Cooling Type | Central air conditioning |
| Exterior Finish | Brick |
| Fireplace Present | |
| Flooring Type | Hardwood |
| Half Bath Total | 1 |
| Heating Type | Forced air |
| Size Interior | 2500 - 3000 sqft |
| Stories Total | 2 |
| Type | House |
| Utility Water | Municipal water |




























