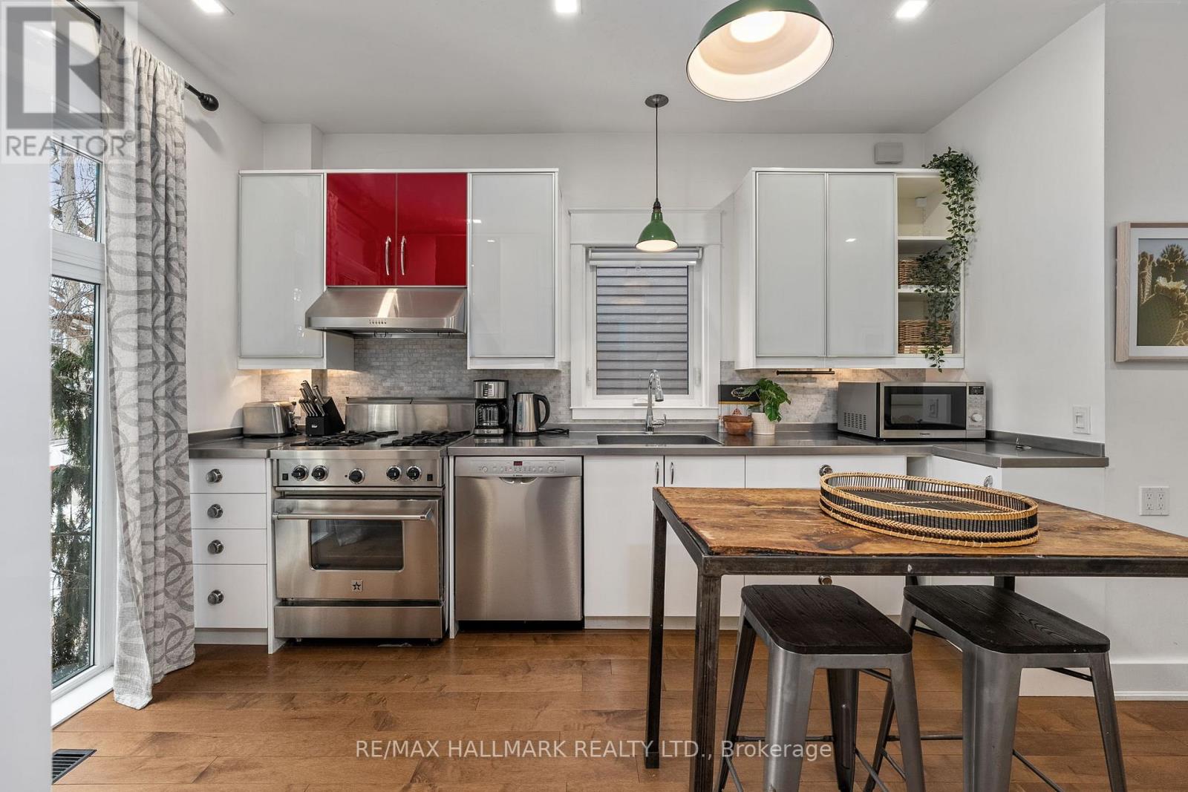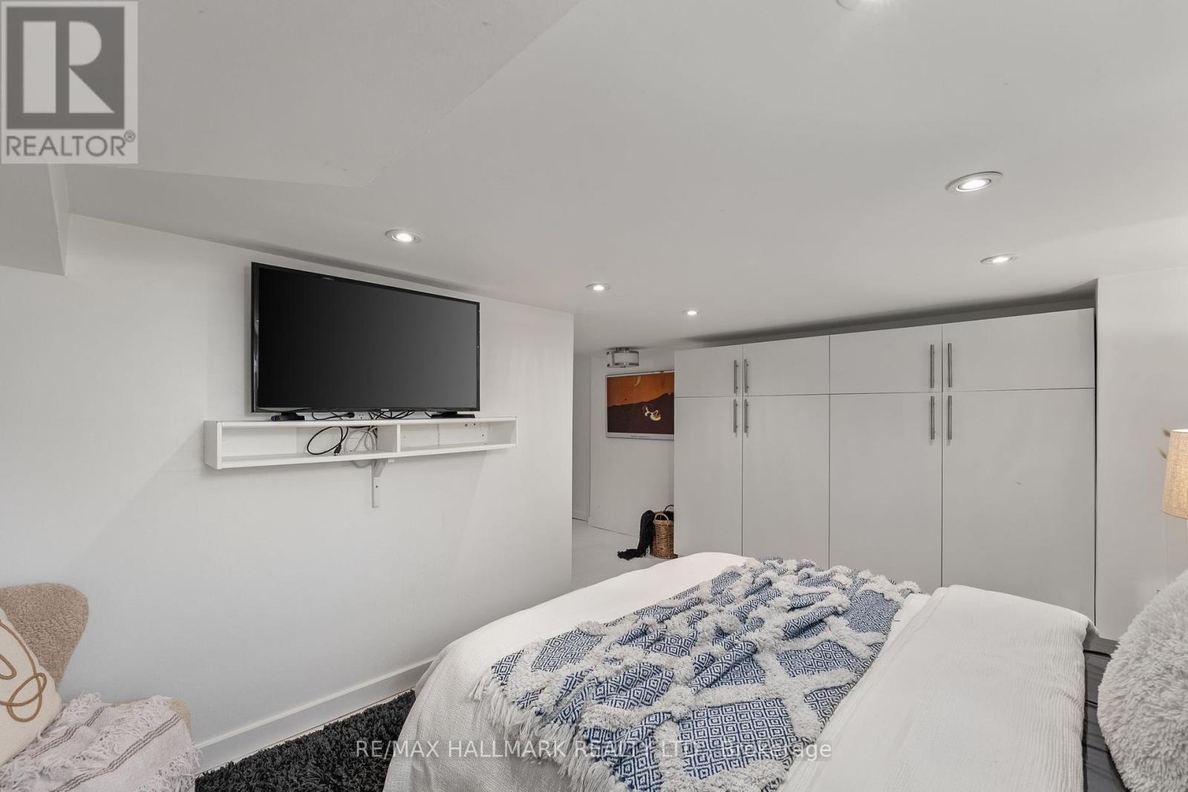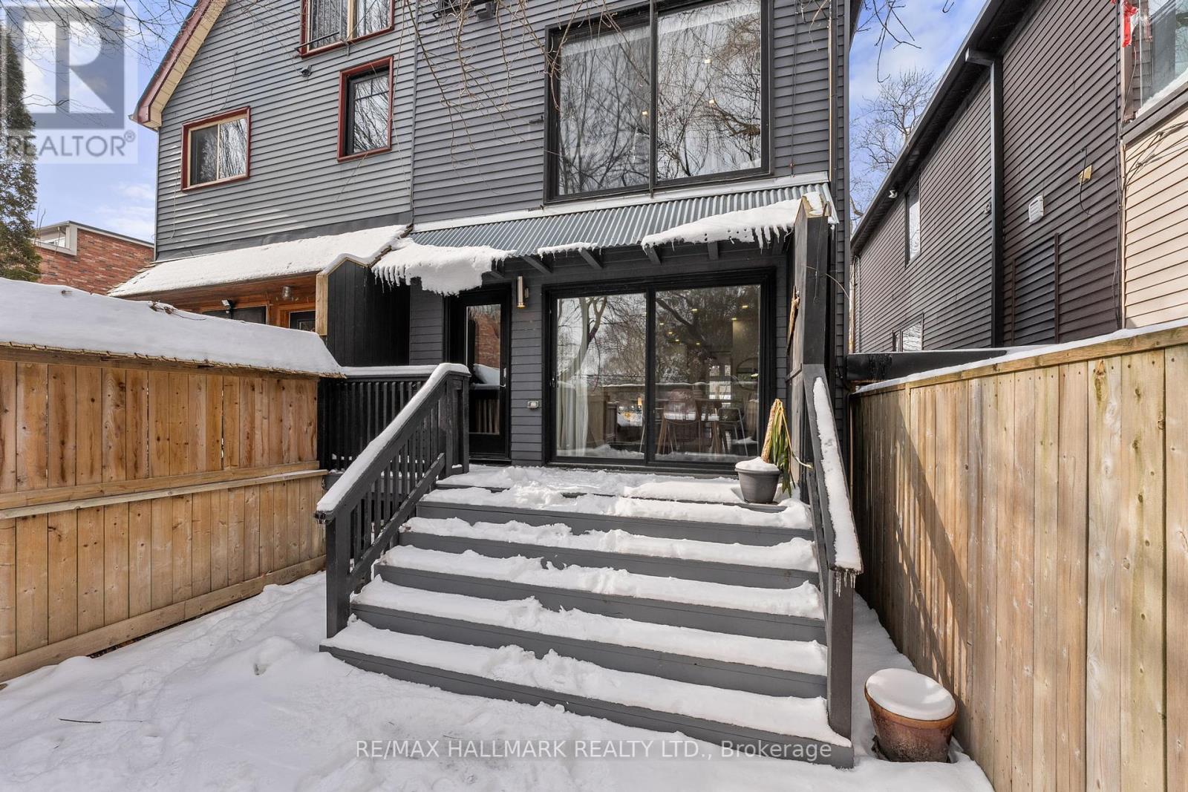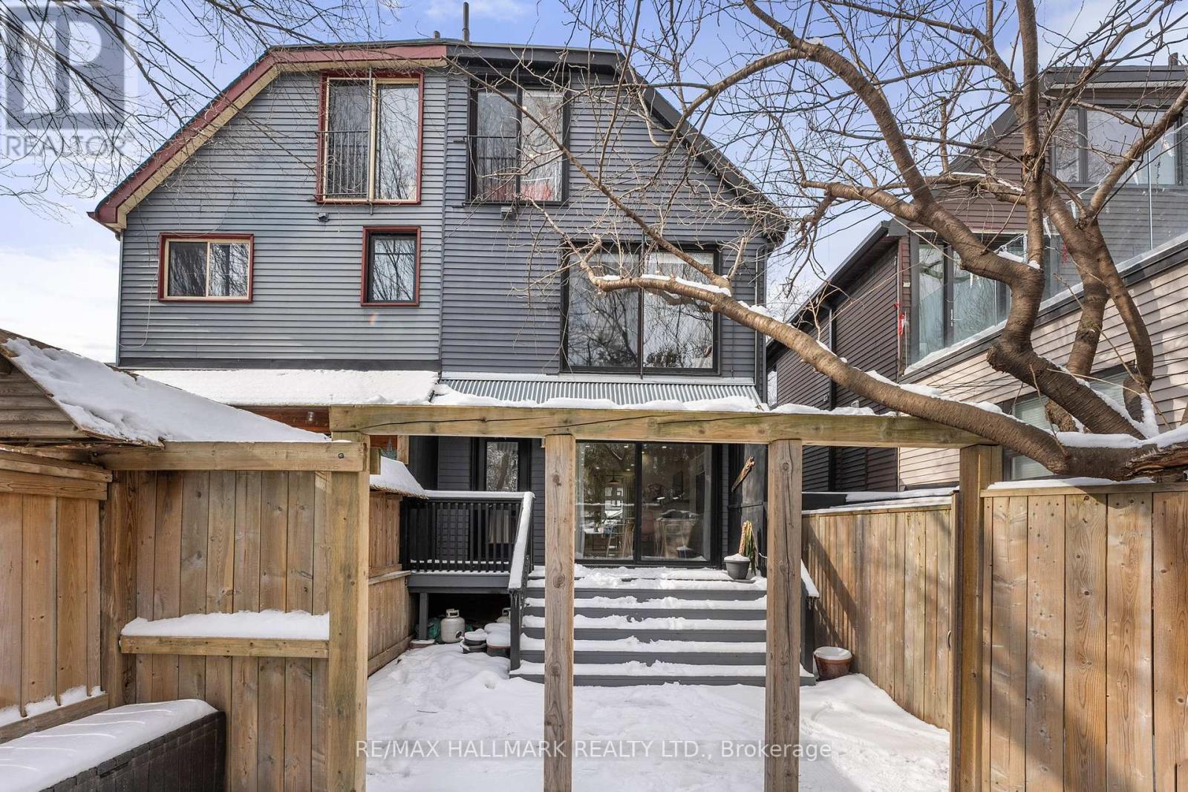$3,100.00 / monthly
MAIN & LOWER - 13 WOODFIELD ROAD, Toronto (Greenwood-Coxwell), Ontario, M4L2W4, Canada Listing ID: E12094959| Bathrooms | Bedrooms | Property Type |
|---|---|---|
| 2 | 2 | Single Family |
This stunning renovated 3-storey semi-detached home is a true gem. Backs onto Johnathon Ashbridge park w/tennis courts, children's playground & more. 1 laneway parking spot. Main floor suite fts. open-concept living area w/ cozy gas fireplace & high ceilings w/ walk out to terraced deck. 2-piece powder room. Kitchen equipped w/ stainless steel appliances & stainless steel countertops. Pot lights throughout. Lower lvl features a spacious bdrm w/ built-in storage & large walk-in closet. 6'2 ceiling height that creates an open & airy feel. The bdrm is accompanied by a 3-piece ensuite w/ shower enclosure & dual faucets. Laundry room w/ full size machines, sink & a 2nd fridge. Extra storage in furnace room. Pot lights & concrete epoxy flooring throughout. Easy access to downtown & the DVP. Steps away Queen St E & 24hr streetcar. A must see! (id:31565)

Paul McDonald, Sales Representative
Paul McDonald is no stranger to the Toronto real estate market. With over 21 years experience and having dealt with every aspect of the business from simple house purchases to condo developments, you can feel confident in his ability to get the job done.| Level | Type | Length | Width | Dimensions |
|---|---|---|---|---|
| Lower level | Bedroom | 4.5 m | 3.14 m | 4.5 m x 3.14 m |
| Main level | Kitchen | 3.01 m | 4.09 m | 3.01 m x 4.09 m |
| Main level | Living room | 4.58 m | 4.47 m | 4.58 m x 4.47 m |
| Main level | Dining room | 2.79 m | 2.05 m | 2.79 m x 2.05 m |
| Amenity Near By | Park, Place of Worship, Public Transit, Schools |
|---|---|
| Features | Wooded area, Lane |
| Maintenance Fee | |
| Maintenance Fee Payment Unit | |
| Management Company | |
| Ownership | Freehold |
| Parking |
|
| Transaction | For rent |
| Bathroom Total | 2 |
|---|---|
| Bedrooms Total | 2 |
| Bedrooms Above Ground | 1 |
| Bedrooms Below Ground | 1 |
| Age | 100+ years |
| Basement Type | Full |
| Construction Style Attachment | Semi-detached |
| Cooling Type | Central air conditioning |
| Exterior Finish | Aluminum siding, Brick |
| Fireplace Present | True |
| Foundation Type | Concrete |
| Half Bath Total | 1 |
| Heating Fuel | Natural gas |
| Heating Type | Forced air |
| Size Interior | 1100 - 1500 sqft |
| Stories Total | 3 |
| Type | House |
| Utility Water | Municipal water |




























