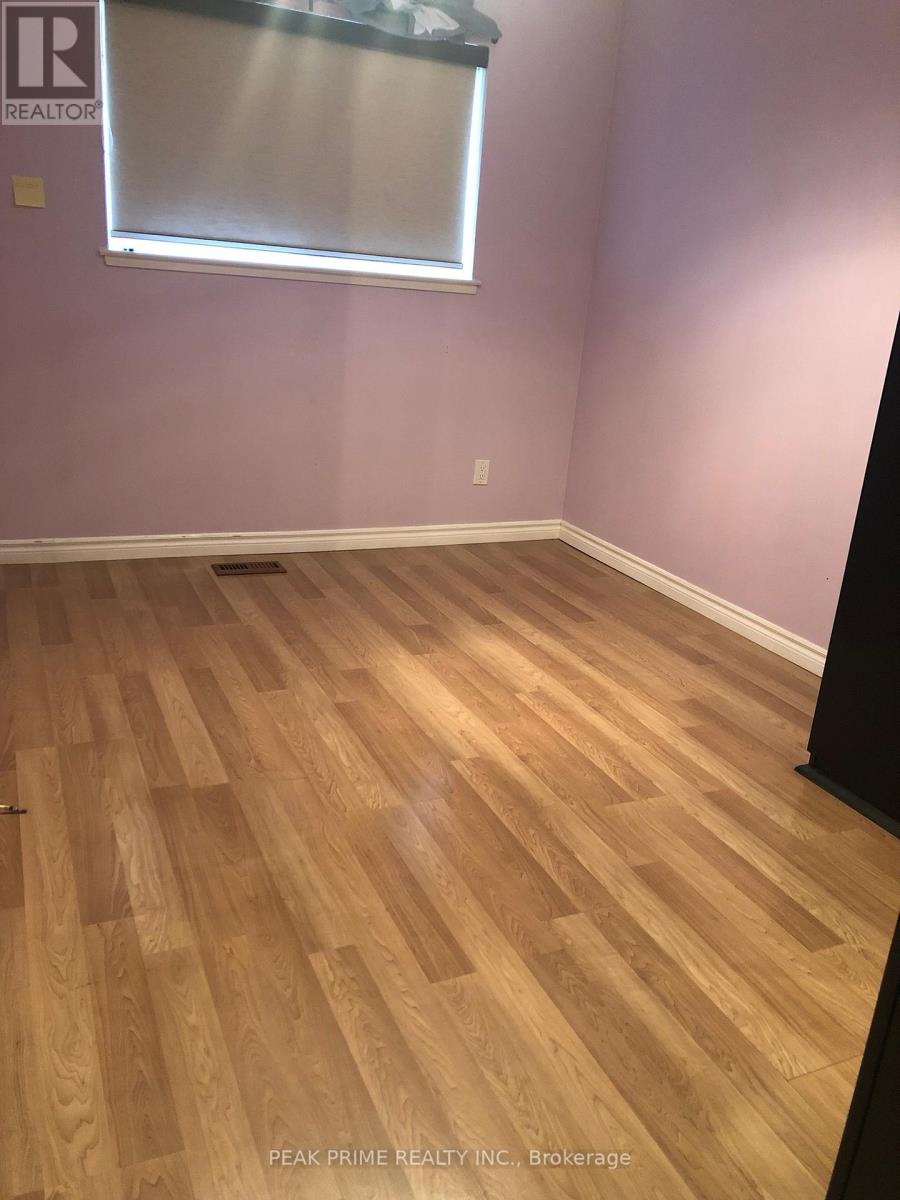$3,200.00 / monthly
MAIN FLOOR - 29 YELLOWSTONE STREET, Toronto (Glenfield-Jane Heights), Ontario, M3N1M3, Canada Listing ID: W12153833| Bathrooms | Bedrooms | Property Type |
|---|---|---|
| 1 | 3 | Single Family |
Welcome Home to 29 Yellowstone Street Main Floor Unit. Very Spacious, Bright and Clean with fresh paint throughout. This Apartment features a kitchen with eat in space, a separate dining area, a large family room and a large walk in pantry. All bedrooms are good size and have large closets. Laundry is onsite and is shared with the basement tenants. 1 Designated parking spot on the driveway. Tenants have access to a large backyard equipped with lounging furniture and a BBQ. Basement is separate. 70% Utilities are extra per month. (id:31565)

Paul McDonald, Sales Representative
Paul McDonald is no stranger to the Toronto real estate market. With over 22 years experience and having dealt with every aspect of the business from simple house purchases to condo developments, you can feel confident in his ability to get the job done.Room Details
| Level | Type | Length | Width | Dimensions |
|---|---|---|---|---|
| Basement | Laundry room | 1.32 m | 2.74 m | 1.32 m x 2.74 m |
| Main level | Bedroom | 5.13 m | 3 m | 5.13 m x 3 m |
| Main level | Bedroom 2 | 4.39 m | 2.97 m | 4.39 m x 2.97 m |
| Main level | Bedroom 3 | 3.94 m | 2.97 m | 3.94 m x 2.97 m |
| Main level | Bathroom | 2.13 m | 1.93 m | 2.13 m x 1.93 m |
| Main level | Dining room | 3.48 m | 2.97 m | 3.48 m x 2.97 m |
| Main level | Family room | 4.87 m | 3.58 m | 4.87 m x 3.58 m |
| Main level | Pantry | 1.98 m | 0.91 m | 1.98 m x 0.91 m |
| Main level | Kitchen | 5.28 m | 2.36 m | 5.28 m x 2.36 m |
| Main level | Foyer | 2.36 m | 1.78 m | 2.36 m x 1.78 m |
Additional Information
| Amenity Near By | |
|---|---|
| Features | Carpet Free |
| Maintenance Fee | |
| Maintenance Fee Payment Unit | |
| Management Company | |
| Ownership | Freehold |
| Parking |
|
| Transaction | For rent |
Building
| Bathroom Total | 1 |
|---|---|
| Bedrooms Total | 3 |
| Bedrooms Above Ground | 3 |
| Age | 51 to 99 years |
| Architectural Style | Bungalow |
| Basement Features | Separate entrance |
| Basement Type | N/A |
| Construction Style Attachment | Semi-detached |
| Cooling Type | Central air conditioning |
| Exterior Finish | Brick |
| Fireplace Present | |
| Foundation Type | Block |
| Heating Fuel | Natural gas |
| Heating Type | Forced air |
| Size Interior | 1100 - 1500 sqft |
| Stories Total | 1 |
| Type | House |
| Utility Water | Municipal water |























