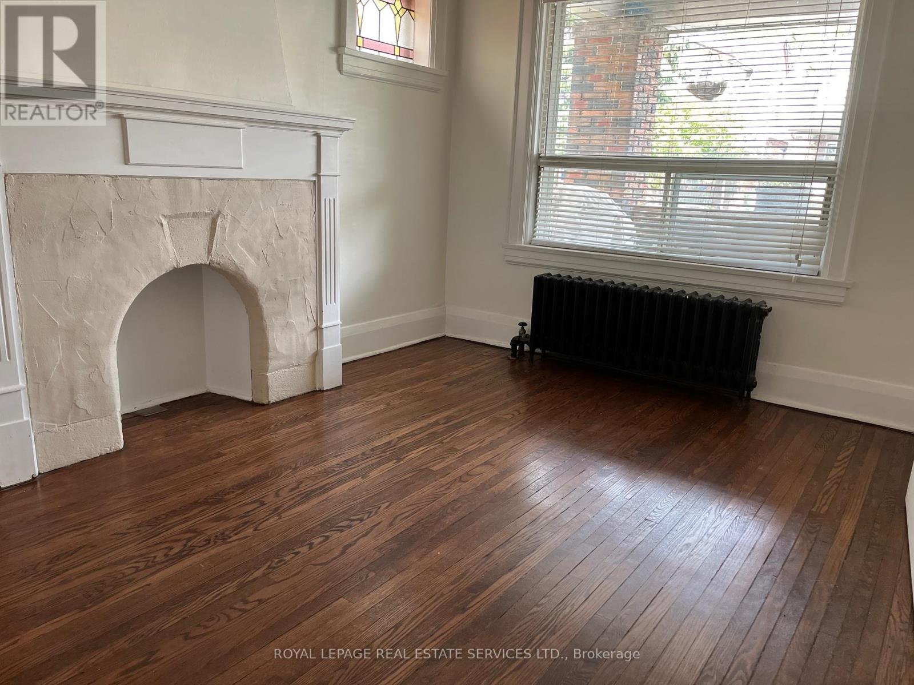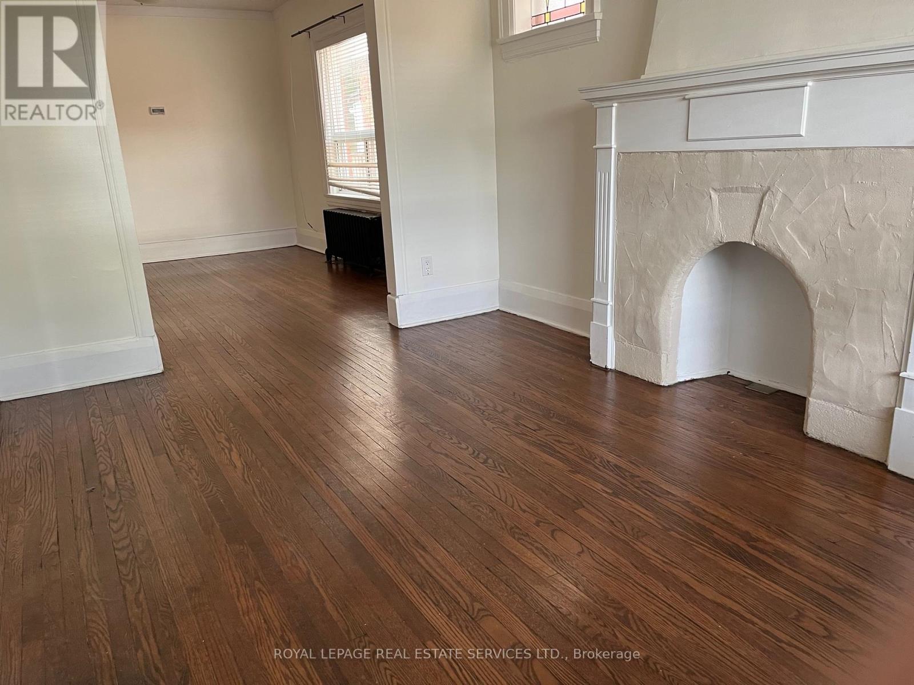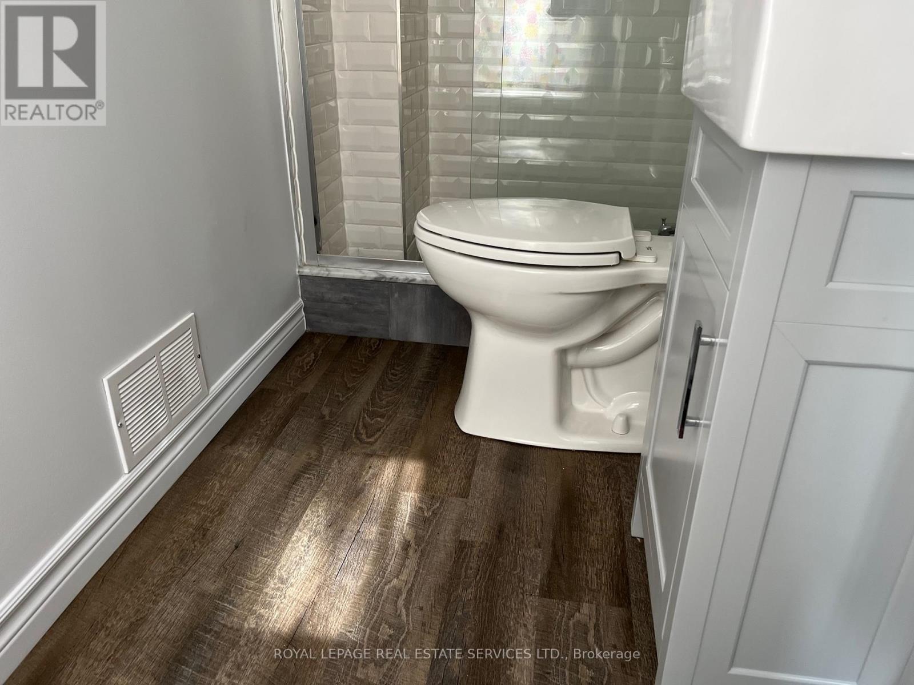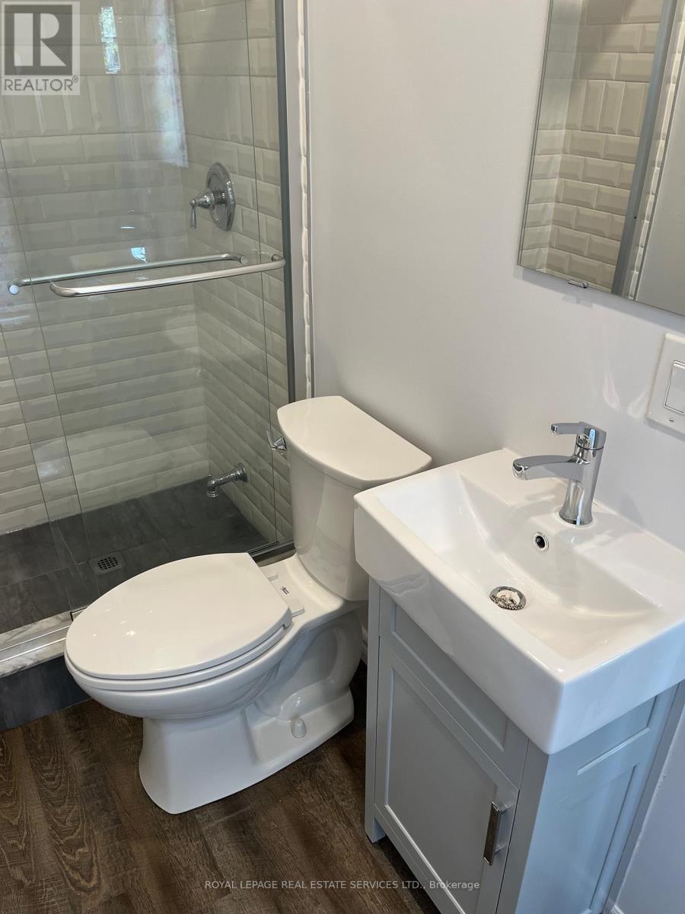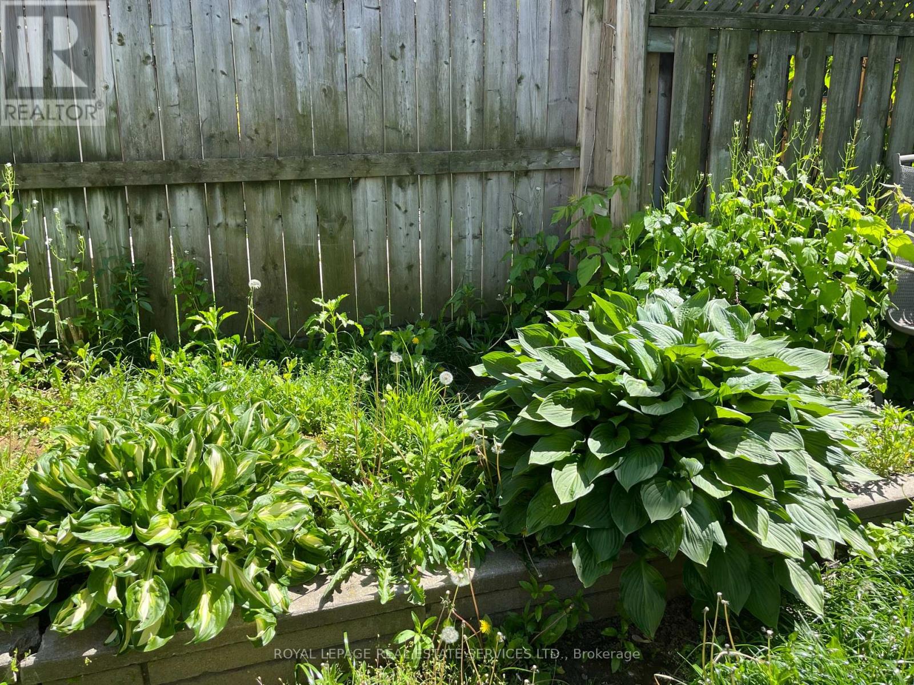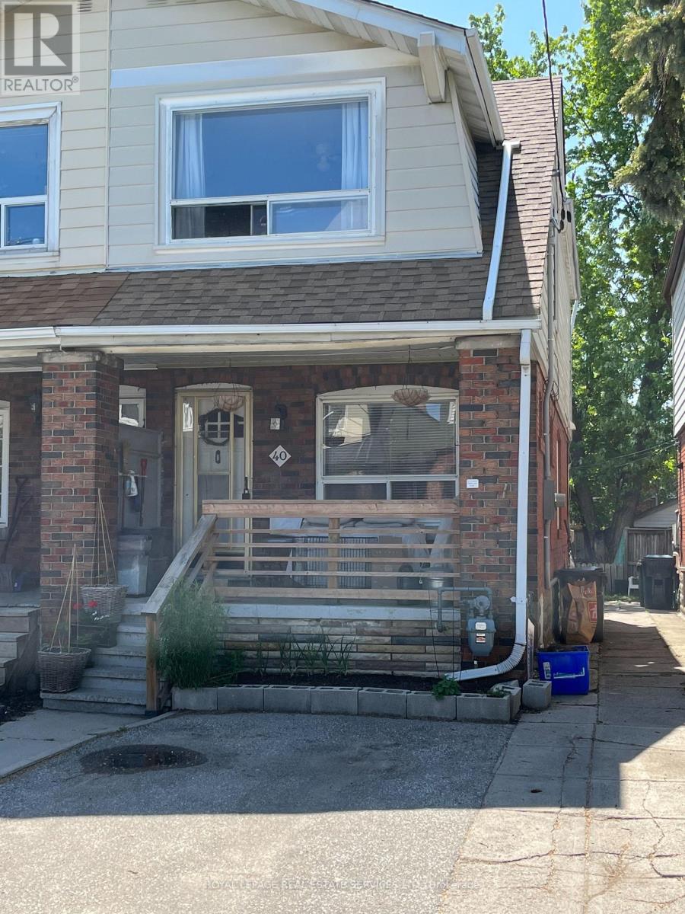Experience urban living with a touch of tranquility in this beautifully renovated main-floor one-bedroom apartment at 40 Bonnie Brae Boulevard, nestled in Torontos vibrant East Danforth neighborhood. Offering approximately 700 square feet of thoughtfully designed space, this unit features hardwood floors, modern finishes, and a warm, welcoming atmosphere.The open-concept kitchen comes equipped with updated appliances, including a dishwasher, and flows seamlessly into the living area, ideal for both relaxing and entertaining. Natural light pours into every room, enhancing the cozy yet spacious feel. Step outside into your private, fully fenced backyard, a rare urban retreat perfect for gardening, dining al fresco, or simply enjoying the fresh air. Additional conveniences include in-unit laundry and a secure, assigned parking spot. The apartment is also pet-friendly, so your furry friends are welcome too.Located in East Danforth, also known as Danforth Village, the neighborhood is a dynamic and culturally rich area in Torontos east end. It boasts an eclectic mix of shops, restaurants, cafés, and community markets, all within walking distance. Youll find yourself just steps from local parks, tennis courts, libraries, and vibrant green spaces. The community is family-friendly and walkable, with a welcoming feel and plenty of local events to enjoy.Commuting is incredibly convenient, with both Greenwood and Coxwell TTC subway stations just a 10-minute walk away. Or hop on a bus within one minute walk that takes you rdirectly to Broadview Station. These stations offer quick access to the downtown core and the rest of the city, making this an ideal home for anyone who values accessibility. Utilities are extra (tenant pays one-third). Don't miss your chance to live in this charming, well-connected, and community-oriented neighborhood. Previous tenant reversed floorplan for open concept. Usual Entrance is at the back and separation of bedroom will be installed upon request. (id:31565)









