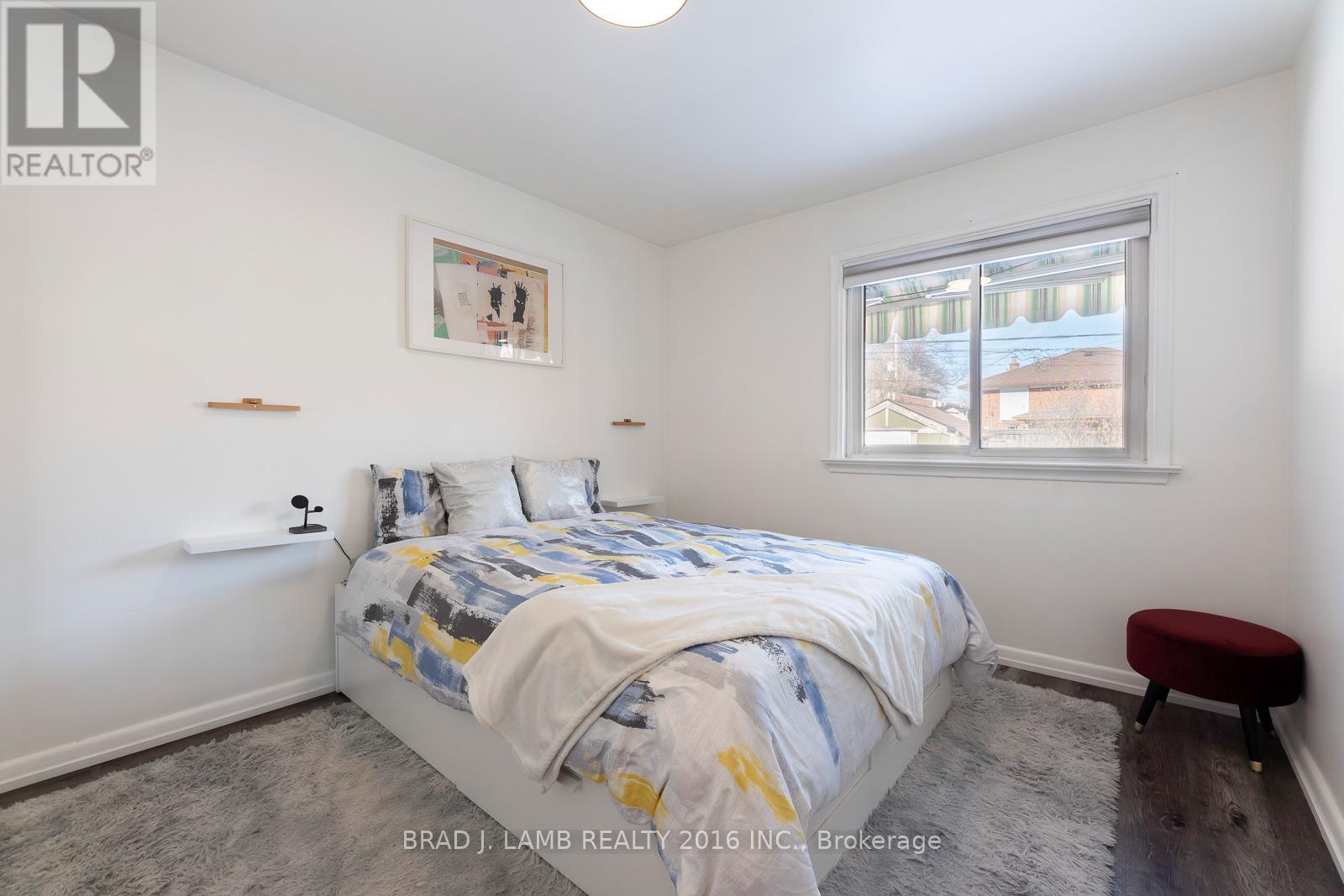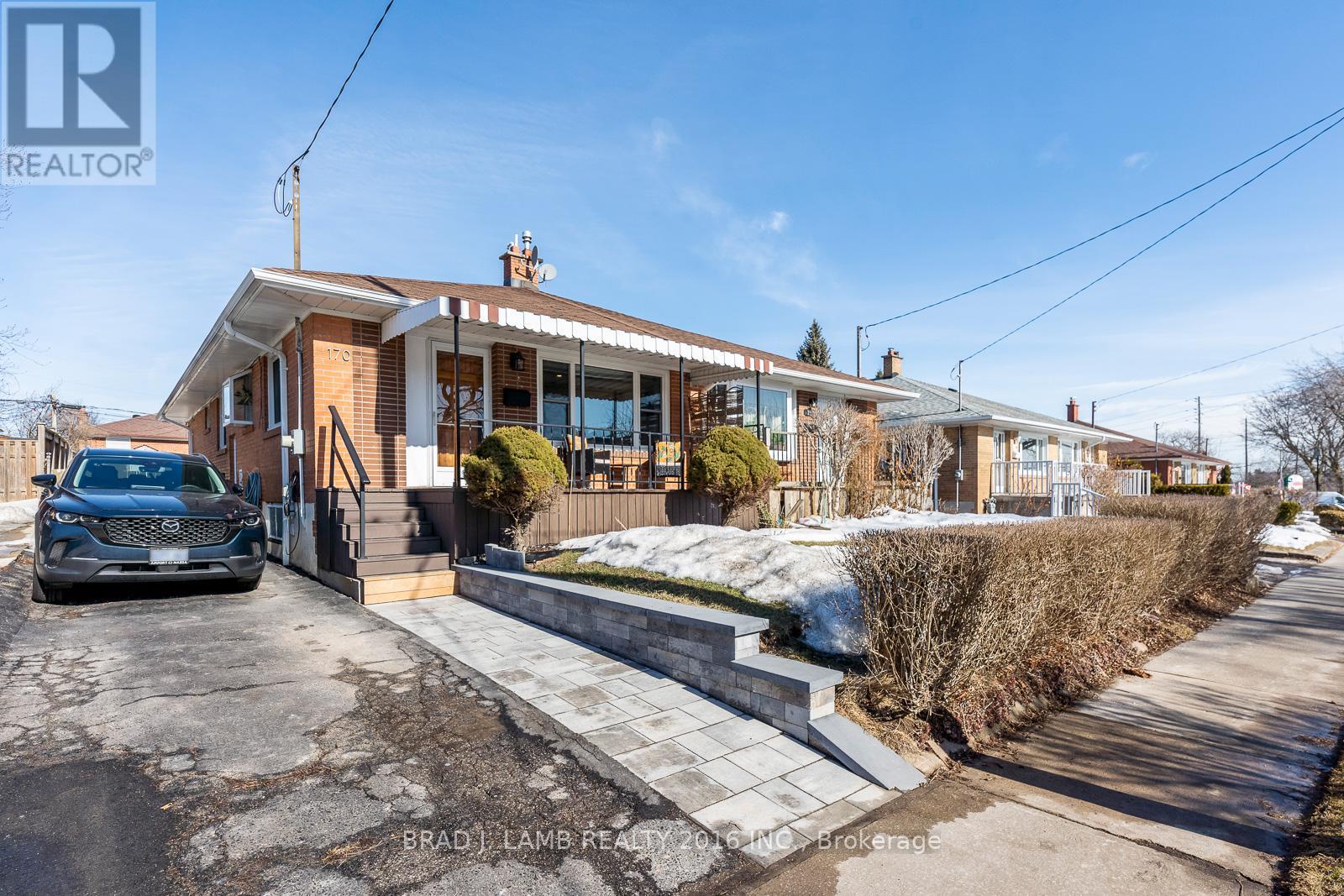$2,950.00 / monthly
MAIN - 170 PAINTED POST DRIVE, Toronto (Woburn), Ontario, M1H1T7, Canada Listing ID: E12015052| Bathrooms | Bedrooms | Property Type |
|---|---|---|
| 2 | 3 | Single Family |
Are you looking for a well maintained, semi-detached bungalow in the desired community of Woburn? This great starter home is conveniently located close to parks, schools, grocery stores, and all the essential amenities one would need. Your new home offers a perfect blend of convenience, comfort, and spacious living. Two large windows in the renovated kitchen allows natural light to brighten, and warm up the open-concept floor plan. More than adequate space allows you to position a 6-seater dining table and large living room furniture with enough room to maneuver comfortably. Finally, the 3 generously sized bedrooms round out the main floor. The lower level features high ceilings, a shared laundry room and a flex/ recreational room for your enjoyment. Dont forget that the private driveway can accommodate 2 full-size vehicles. With Highway 401 and Scarborough Town Centre 10 minutes away, enjoy being close to everything while living in a peaceful, family-friendly neighbourhood. A quick possession is available so you can make this home yours today (id:31565)

Paul McDonald, Sales Representative
Paul McDonald is no stranger to the Toronto real estate market. With over 22 years experience and having dealt with every aspect of the business from simple house purchases to condo developments, you can feel confident in his ability to get the job done.| Level | Type | Length | Width | Dimensions |
|---|---|---|---|---|
| Main level | Foyer | 1.143 m | 1.918 m | 1.143 m x 1.918 m |
| Main level | Dining room | 2.375 m | 3.277 m | 2.375 m x 3.277 m |
| Main level | Living room | 3.81 m | 3.277 m | 3.81 m x 3.277 m |
| Main level | Kitchen | 2.692 m | 1.461 m | 2.692 m x 1.461 m |
| Main level | Primary Bedroom | 3.861 m | 3.073 m | 3.861 m x 3.073 m |
| Main level | Bedroom 2 | 2.654 m | 2.629 m | 2.654 m x 2.629 m |
| Main level | Bedroom 3 | 2.997 m | 2.629 m | 2.997 m x 2.629 m |
| Main level | Other | 1.803 m | 5.359 m | 1.803 m x 5.359 m |
| Amenity Near By | Hospital, Park, Schools, Public Transit |
|---|---|
| Features | Lighting, Carpet Free |
| Maintenance Fee | |
| Maintenance Fee Payment Unit | |
| Management Company | |
| Ownership | Freehold |
| Parking |
|
| Transaction | For rent |
| Bathroom Total | 2 |
|---|---|
| Bedrooms Total | 3 |
| Bedrooms Above Ground | 3 |
| Age | 51 to 99 years |
| Appliances | Furniture |
| Architectural Style | Bungalow |
| Basement Features | Apartment in basement, Separate entrance |
| Basement Type | N/A |
| Construction Style Attachment | Semi-detached |
| Cooling Type | Central air conditioning |
| Exterior Finish | Brick Facing |
| Fireplace Present | |
| Fire Protection | Smoke Detectors |
| Flooring Type | Laminate, Hardwood |
| Foundation Type | Concrete |
| Half Bath Total | 1 |
| Heating Fuel | Natural gas |
| Heating Type | Forced air |
| Stories Total | 1 |
| Type | House |
| Utility Water | Municipal water |




















