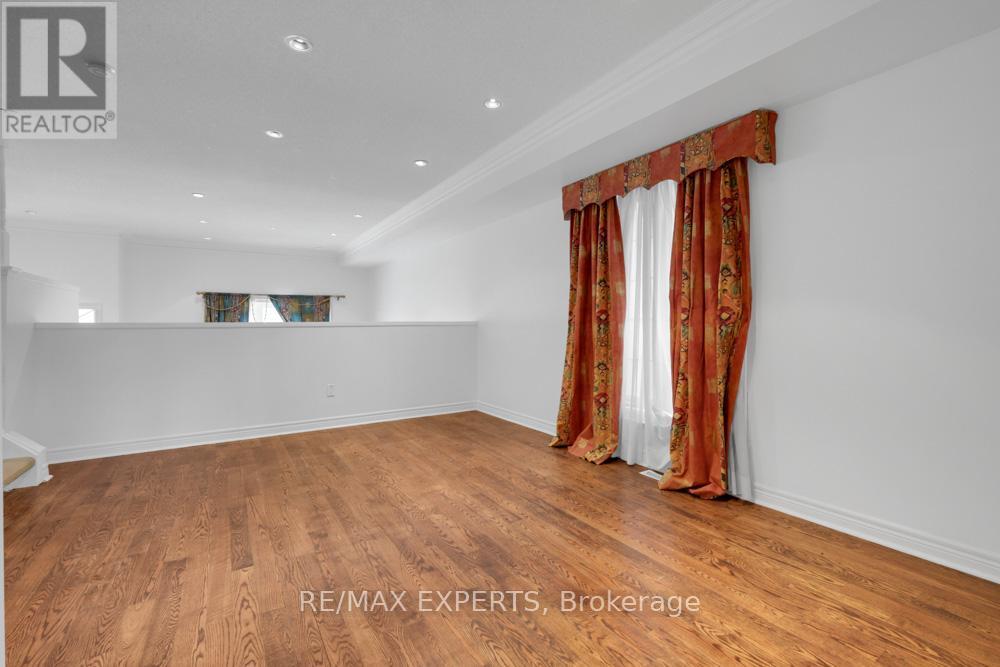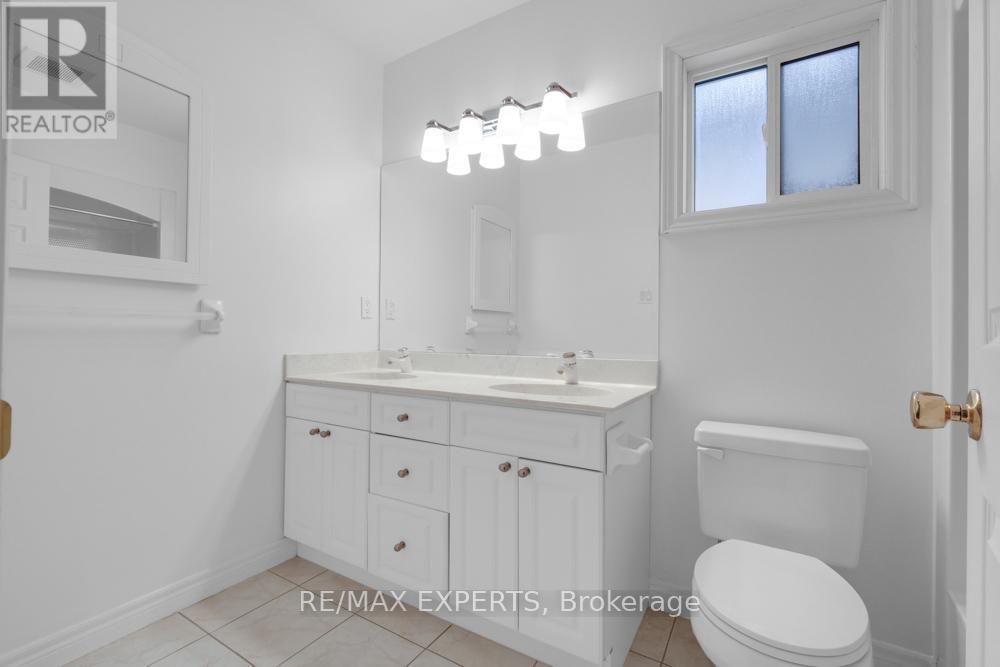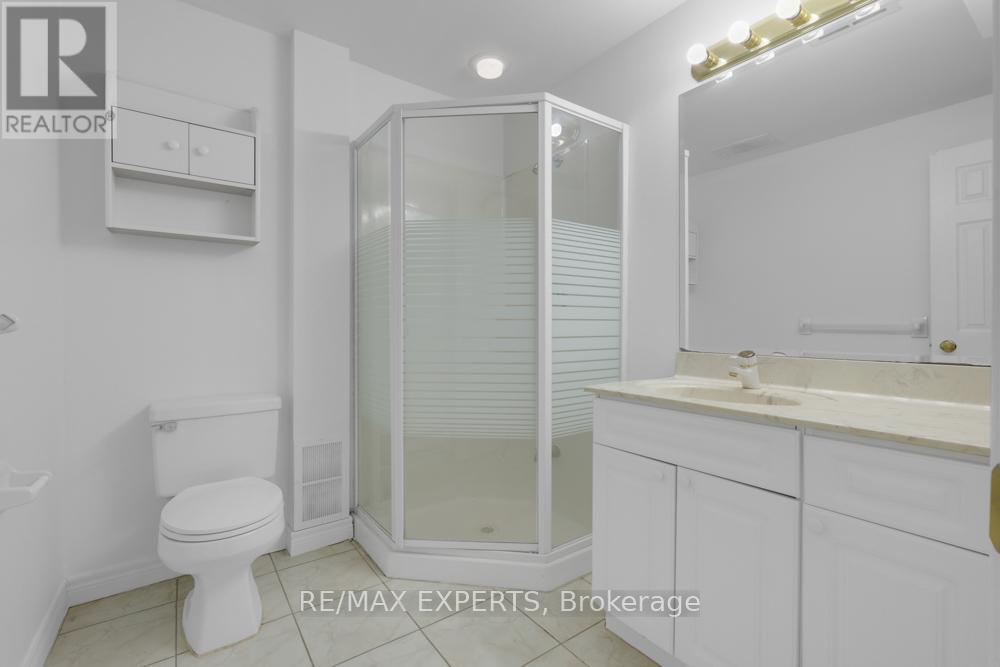$1,298,000.00
M - 3348 BAYVIEW AVENUE, Toronto (Willowdale East), Ontario, M2M3R9, Canada Listing ID: C12037510| Bathrooms | Bedrooms | Property Type |
|---|---|---|
| 4 | 4 | Single Family |
Potential Income Property W' Rare Separate Entrance - Meticulously maintained home in this rare 3+1 bedroom executive corner-unit townhome at 'Villa Hermosa on Bayview W' Separate Entrance. Spanning approximately 2,800sq. ft. LivSp, this home features soaring 13-ft ceilings with elegant crown molding on the main floor. The open-concept layout includes a functional family and dining room and a walkout to a spacious balcony equipped with a gas BBQ hookup. The upper level boasts three generously sized bedrooms, including a primary suite with a walk-in closet and 5-piece ensuite. The lower level offers convenience with a separate entrance into a mudroom, laundry, and direct access to the garage. A finished basement with 13-ft ceilings adds a large rec room, additional room and a full bathroom, perfect for entertaining or additional living space. Ideally located near all amenities and public transit, this home blends sophistication, comfort, and convenience seamlessly. (id:31565)

Paul McDonald, Sales Representative
Paul McDonald is no stranger to the Toronto real estate market. With over 22 years experience and having dealt with every aspect of the business from simple house purchases to condo developments, you can feel confident in his ability to get the job done.| Level | Type | Length | Width | Dimensions |
|---|---|---|---|---|
| Second level | Primary Bedroom | 6.1 m | 3.96 m | 6.1 m x 3.96 m |
| Second level | Bedroom 2 | 4.39 m | 2.74 m | 4.39 m x 2.74 m |
| Second level | Bedroom 3 | 4.39 m | 2.74 m | 4.39 m x 2.74 m |
| Basement | Recreational, Games room | 4.57 m | 5.5 m | 4.57 m x 5.5 m |
| Basement | Bedroom 4 | 3.35 m | 2.74 m | 3.35 m x 2.74 m |
| Lower level | Mud room | 2.44 m | 2.44 m | 2.44 m x 2.44 m |
| Main level | Living room | 5.18 m | 3.05 m | 5.18 m x 3.05 m |
| Main level | Dining room | 3.96 m | 3.35 m | 3.96 m x 3.35 m |
| Main level | Kitchen | 4.88 m | 2.9 m | 4.88 m x 2.9 m |
| Amenity Near By | |
|---|---|
| Features | |
| Maintenance Fee | |
| Maintenance Fee Payment Unit | |
| Management Company | |
| Ownership | Freehold |
| Parking |
|
| Transaction | For sale |
| Bathroom Total | 4 |
|---|---|
| Bedrooms Total | 4 |
| Bedrooms Above Ground | 3 |
| Bedrooms Below Ground | 1 |
| Age | 16 to 30 years |
| Appliances | Dishwasher, Stove, Window Coverings |
| Basement Development | Finished |
| Basement Features | Walk out |
| Basement Type | N/A (Finished) |
| Construction Style Attachment | Attached |
| Cooling Type | Central air conditioning |
| Exterior Finish | Brick |
| Fireplace Present | |
| Flooring Type | Hardwood, Ceramic, Laminate |
| Half Bath Total | 1 |
| Heating Fuel | Natural gas |
| Heating Type | Forced air |
| Size Interior | 2500 - 3000 sqft |
| Stories Total | 2.5 |
| Type | Row / Townhouse |
| Utility Water | Municipal water |








































