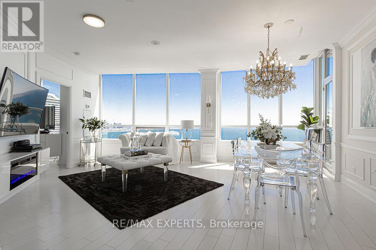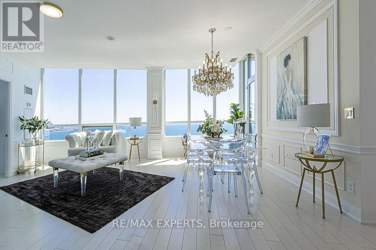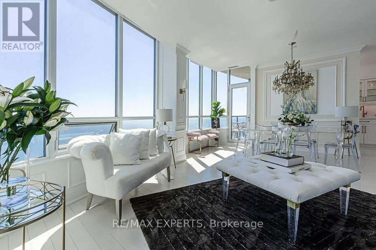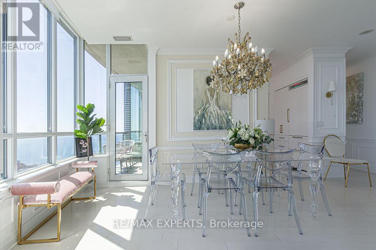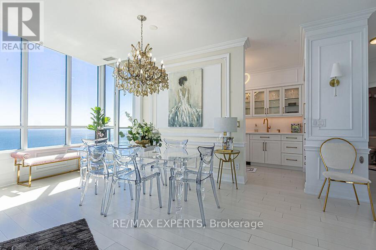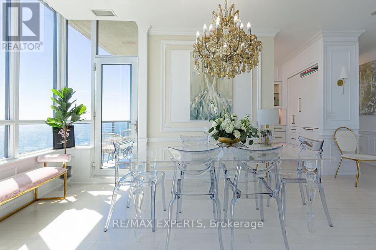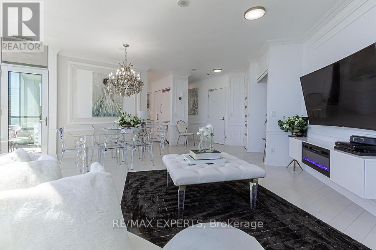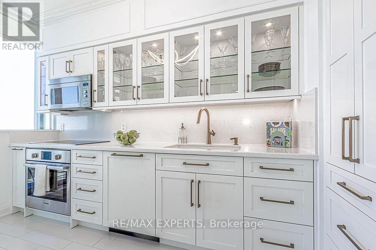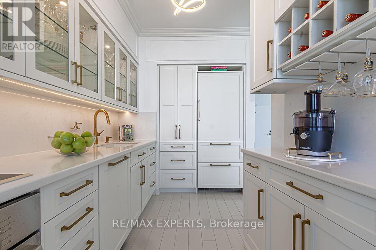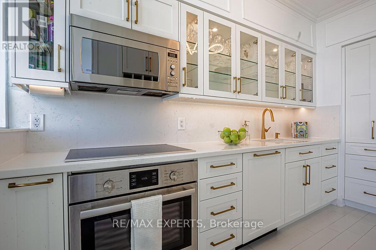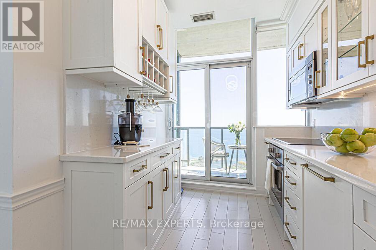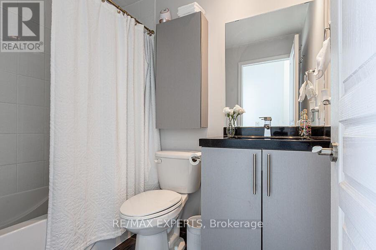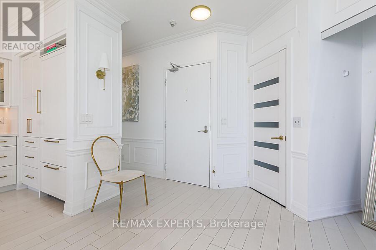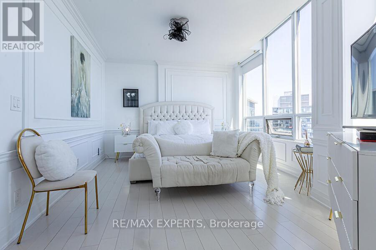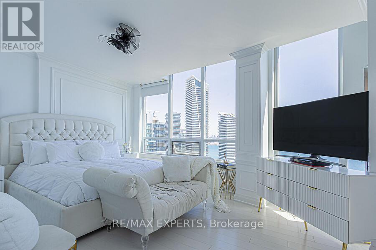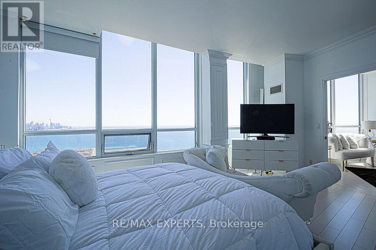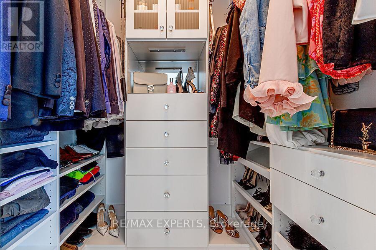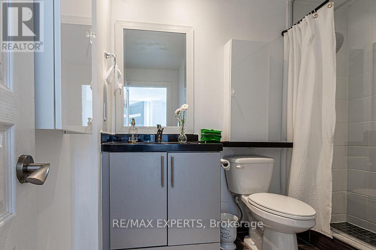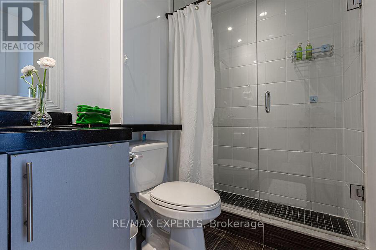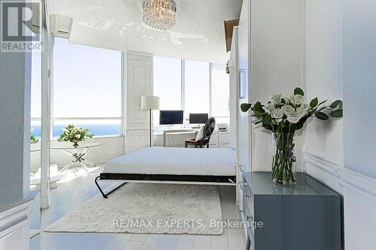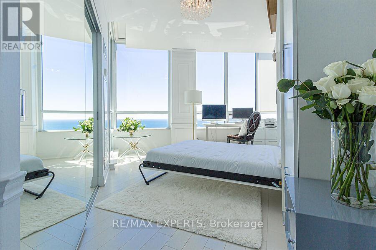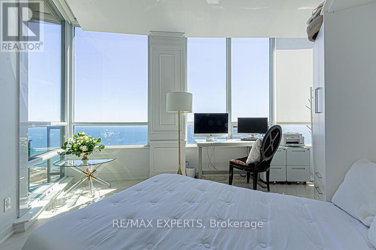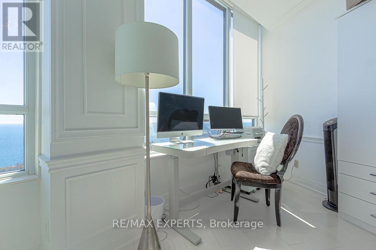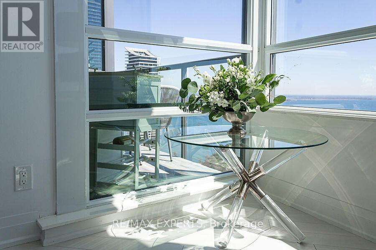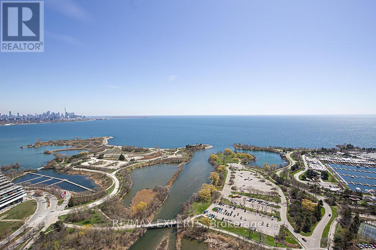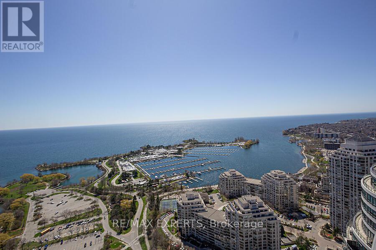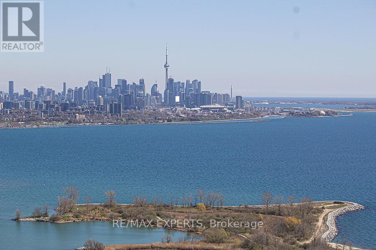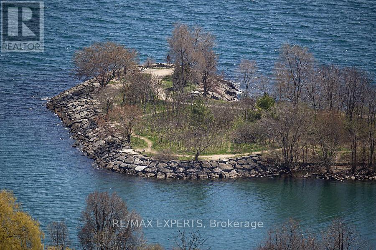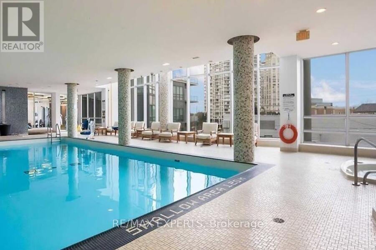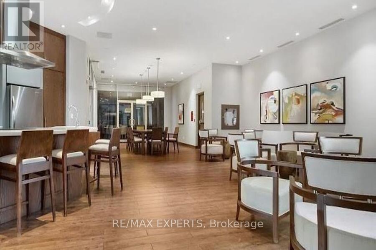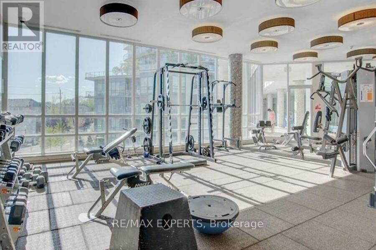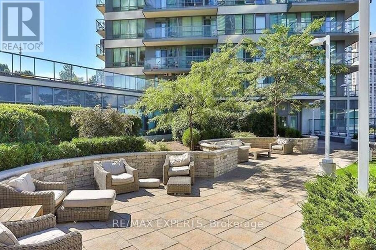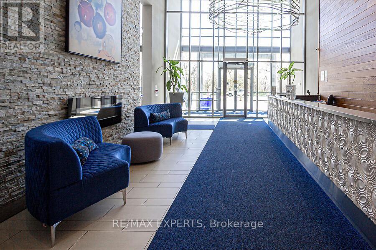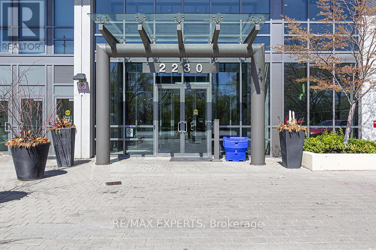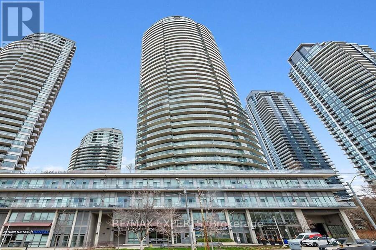Gorgeous, Professionally Designed 2 Bedroom Lower Penthouse condo, with lake & city view from every room. This Panoramic View allows you to see from Downtown Toronto to Niagara Falls. Features modern renovated custom kitchen with Drop In Stainless Steel Cooktop Stove, Panel Fridge and Dishwasher, Under mount Sink and
- Wall Oven, quartz countertops & full pantry with Chic designer cabinetry complete with gold trim accessories. This open concept living/dining room offers a cozy space with an unobstructed view of the lake, & marina which are at your doorstep . The Dining area allows for w/o to terrace overlooking the Fabulous Water and Green space! The living area is open concept with the Dining room it features crown molding high end Hardwood Floors, remote controlled blinds, classically designed wall panels in all rooms. Bedrooms are adorned with custom made chandeliers, Closet organizers and much more. This retreat in the city is perfect for your retirement or an Investment property. A Professional family would love to live in this condo because it is Located close to Gardiner Hwy., Shopping/Metro grocery store, Bank, Lake, TTC, minutes drive to Downtown and Airport.
Area Influences; TTC at your door, Butterfly Conservation, Pathways, Restaurants. Amenities incl Pool, Jacuzzi, 2 Saunas, Library, Party Rms, BBQ area, Kids Play Rm, Hobby Rm, Movie Theatre, Library. Quiet Rm. Min. to Dwntwn Toronto Airport (id:31565)




