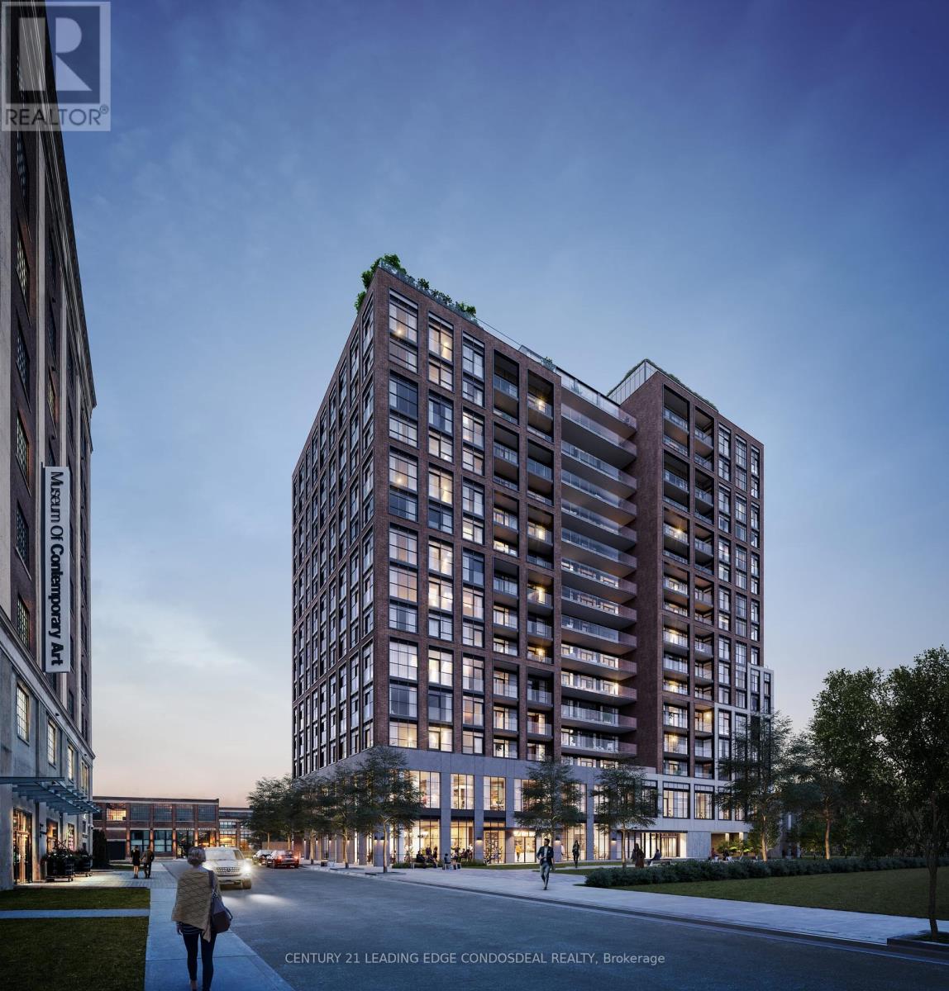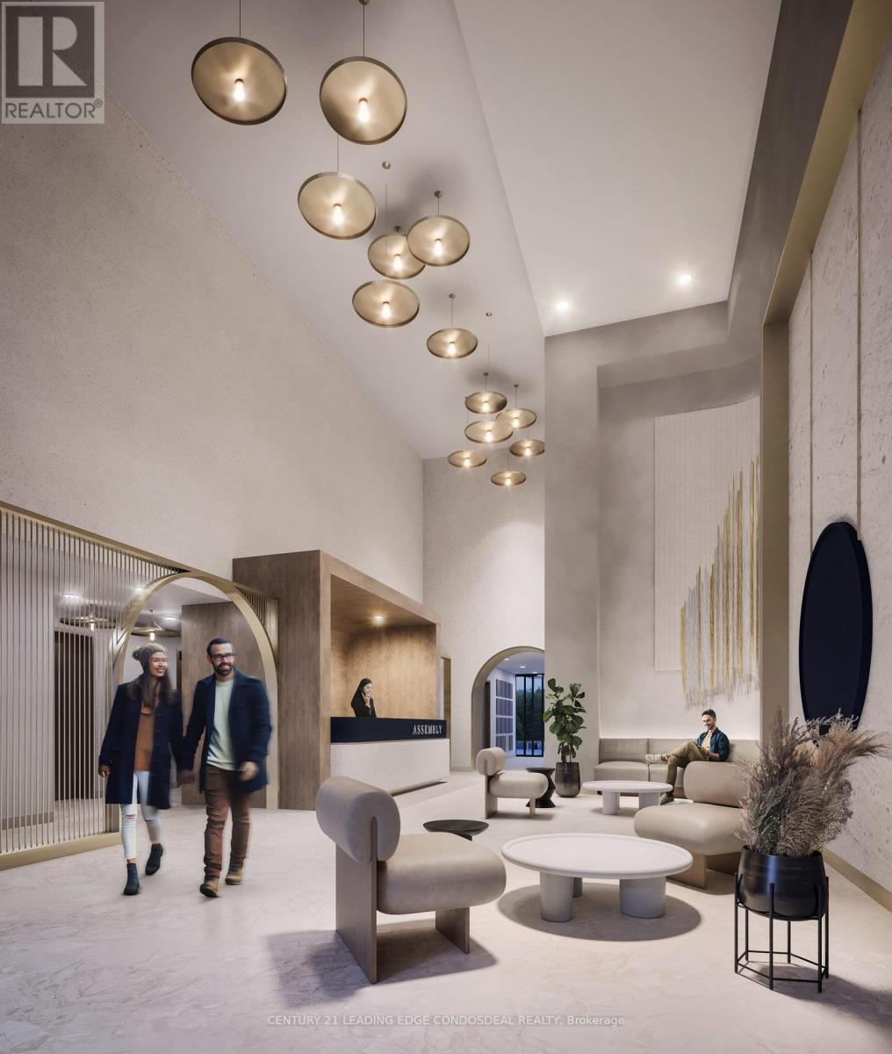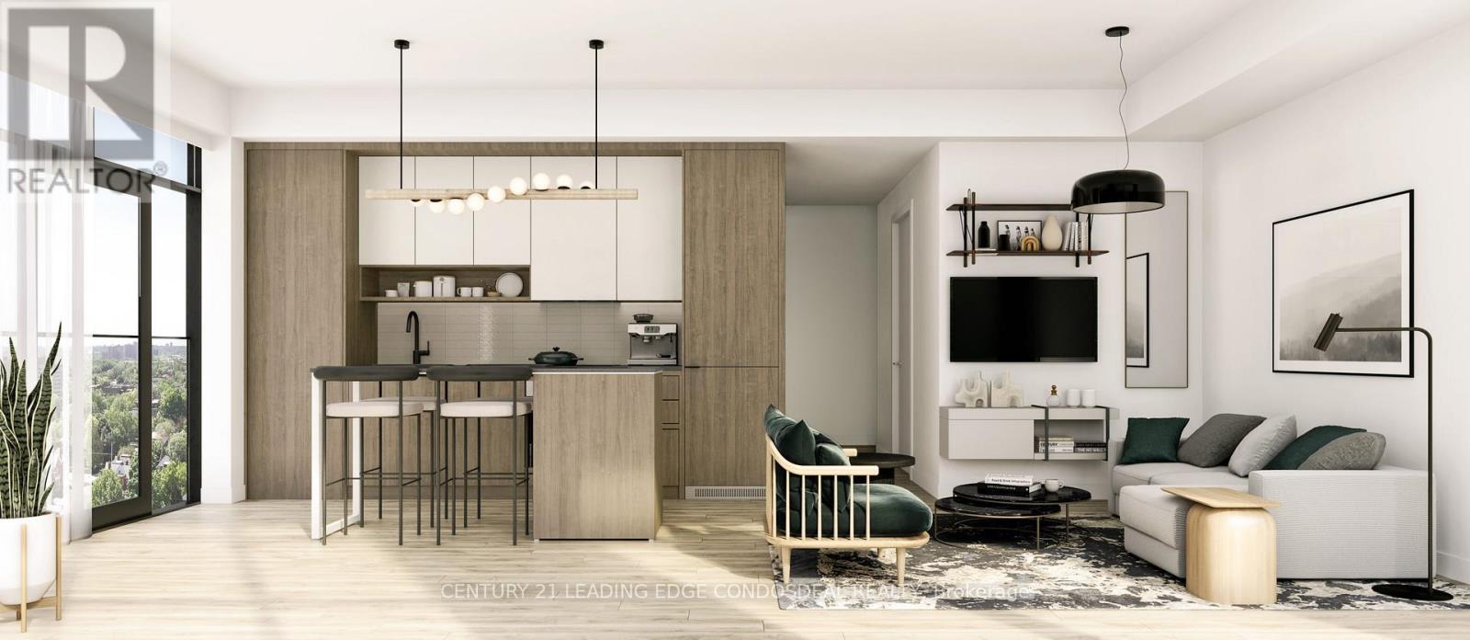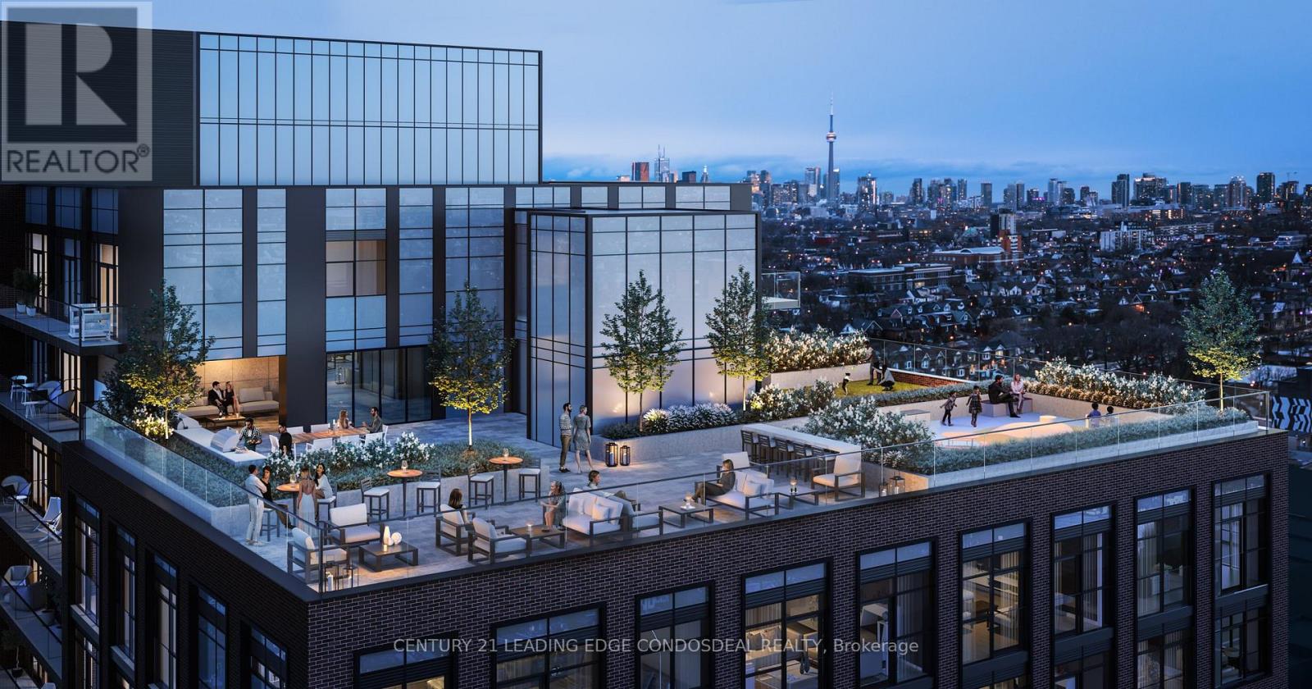$1,460,990.00
LPH4 - 181 STERLING ROAD, Toronto (Dufferin Grove), Ontario, M6R2B2, Canada Listing ID: C11941125| Bathrooms | Bedrooms | Property Type |
|---|---|---|
| 3 | 4 | Single Family |
A perfect score!! This spacious 3 bedroom with den lower penthouse unit, offers versatility with floor to ceiling windows lending to great views of the city. Boasting close to $40,000 in luxurious upgrades including quartz countertops in the kitchen and bathrooms, engineered hardwood flooring throughout, integrated appliances and window coverings throughout. Conveniently located in the Sterling Junction neighborhood, this building has a perfect transit score. You're a short walk to the UP express, the Go, the street car and a subway. This vibrant community has great cafes, restaurants, galleries and parks and is evolving rapidly with more to come! House of Assembly is brought to you in collaboration by Marlin Spring Developments and Greybrook Realty Partners. Featuring a cutting edge wellness centre with state of the art cardio and weight training equipment and an adjacent yoga studio. A rooftop terrace is a great place to unwind with bbq stations, intimate seating and dining areas as well as a children's play area and dog run. This building is currently under construction **EXTRAS** Parking and locker available (id:31565)

Paul McDonald, Sales Representative
Paul McDonald is no stranger to the Toronto real estate market. With over 22 years experience and having dealt with every aspect of the business from simple house purchases to condo developments, you can feel confident in his ability to get the job done.| Level | Type | Length | Width | Dimensions |
|---|---|---|---|---|
| Flat | Primary Bedroom | 1.05 m | 1.02 m | 1.05 m x 1.02 m |
| Flat | Bedroom 2 | 0.95 m | 0.9 m | 0.95 m x 0.9 m |
| Flat | Bedroom 3 | 0.84 m | 0.93 m | 0.84 m x 0.93 m |
| Flat | Den | 0.7 m | 1.2 m | 0.7 m x 1.2 m |
| Flat | Kitchen | 2.02 m | 1.45 m | 2.02 m x 1.45 m |
| Flat | Living room | 2.02 m | 1.45 m | 2.02 m x 1.45 m |
| Flat | Dining room | 2.02 m | 1.45 m | 2.02 m x 1.45 m |
| Amenity Near By | |
|---|---|
| Features | Balcony, Carpet Free, In suite Laundry |
| Maintenance Fee | 843.18 |
| Maintenance Fee Payment Unit | Monthly |
| Management Company | TBC |
| Ownership | Condominium/Strata |
| Parking |
|
| Transaction | For sale |
| Bathroom Total | 3 |
|---|---|
| Bedrooms Total | 4 |
| Bedrooms Above Ground | 3 |
| Bedrooms Below Ground | 1 |
| Amenities | Separate Heating Controls, Separate Electricity Meters |
| Appliances | Cooktop, Dishwasher, Dryer, Hood Fan, Oven, Washer, Window Coverings, Refrigerator |
| Cooling Type | Central air conditioning |
| Exterior Finish | Brick |
| Fireplace Present | |
| Flooring Type | Hardwood |
| Size Interior | 1200 - 1399 sqft |
| Type | Apartment |










