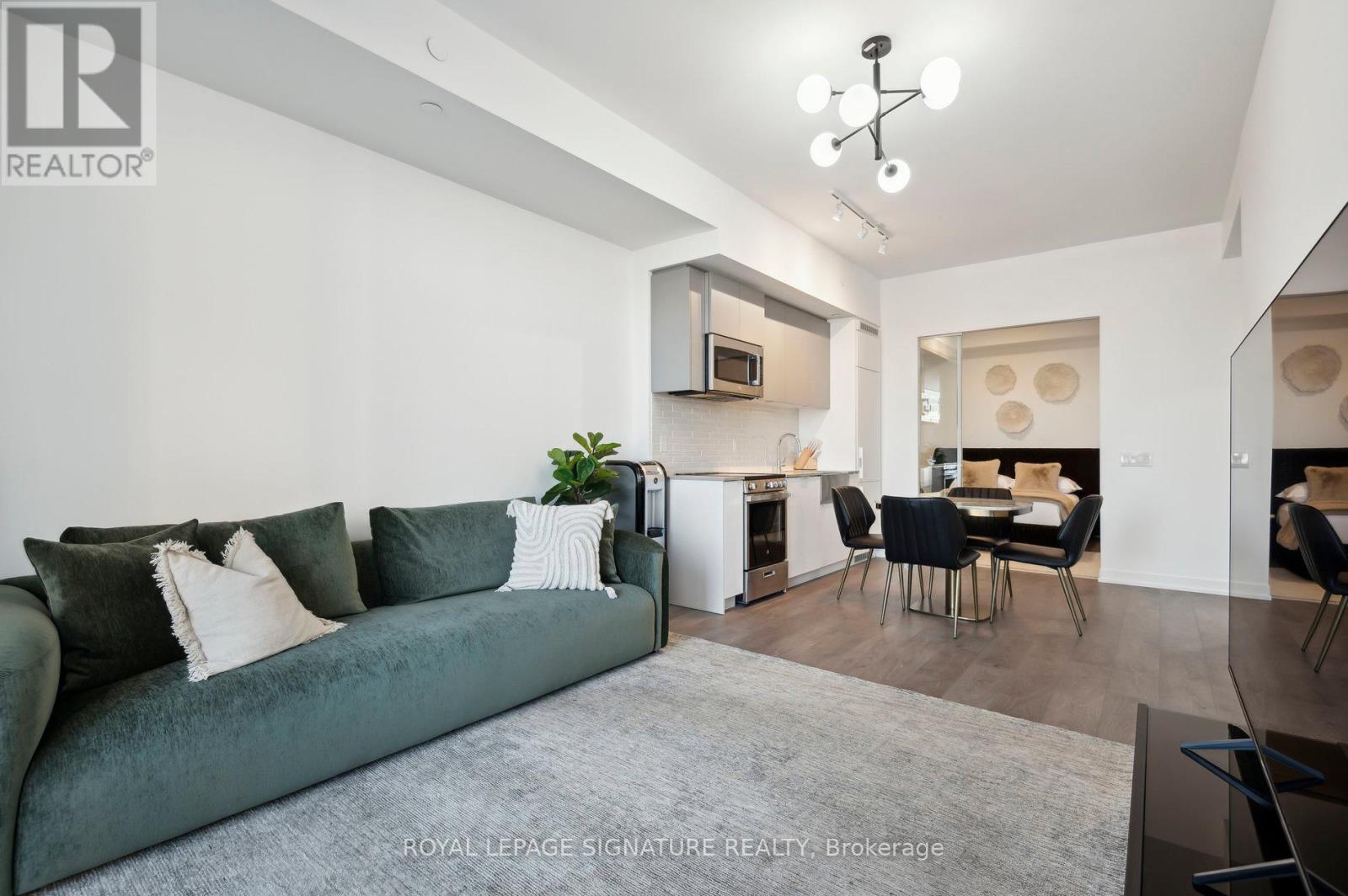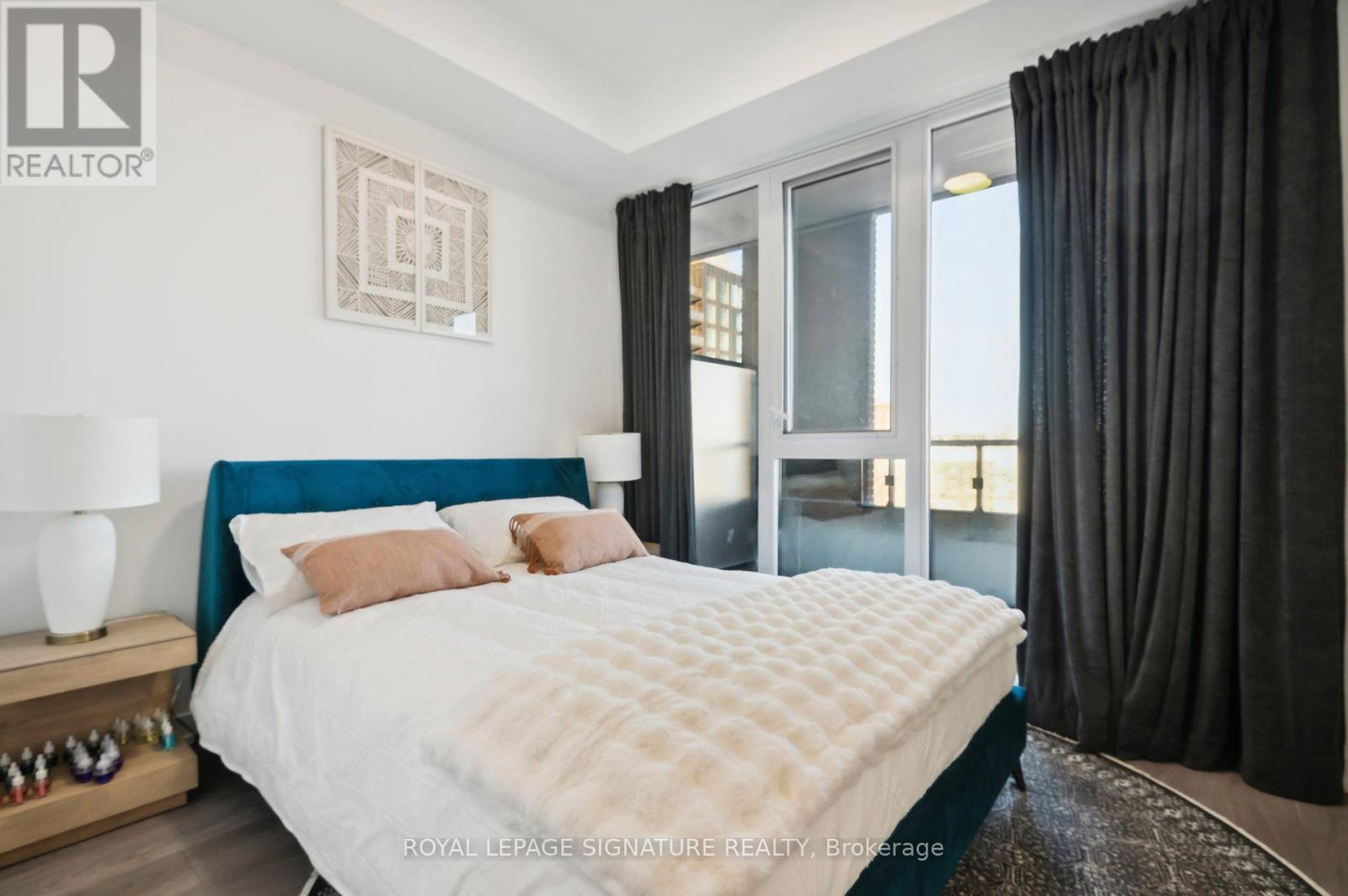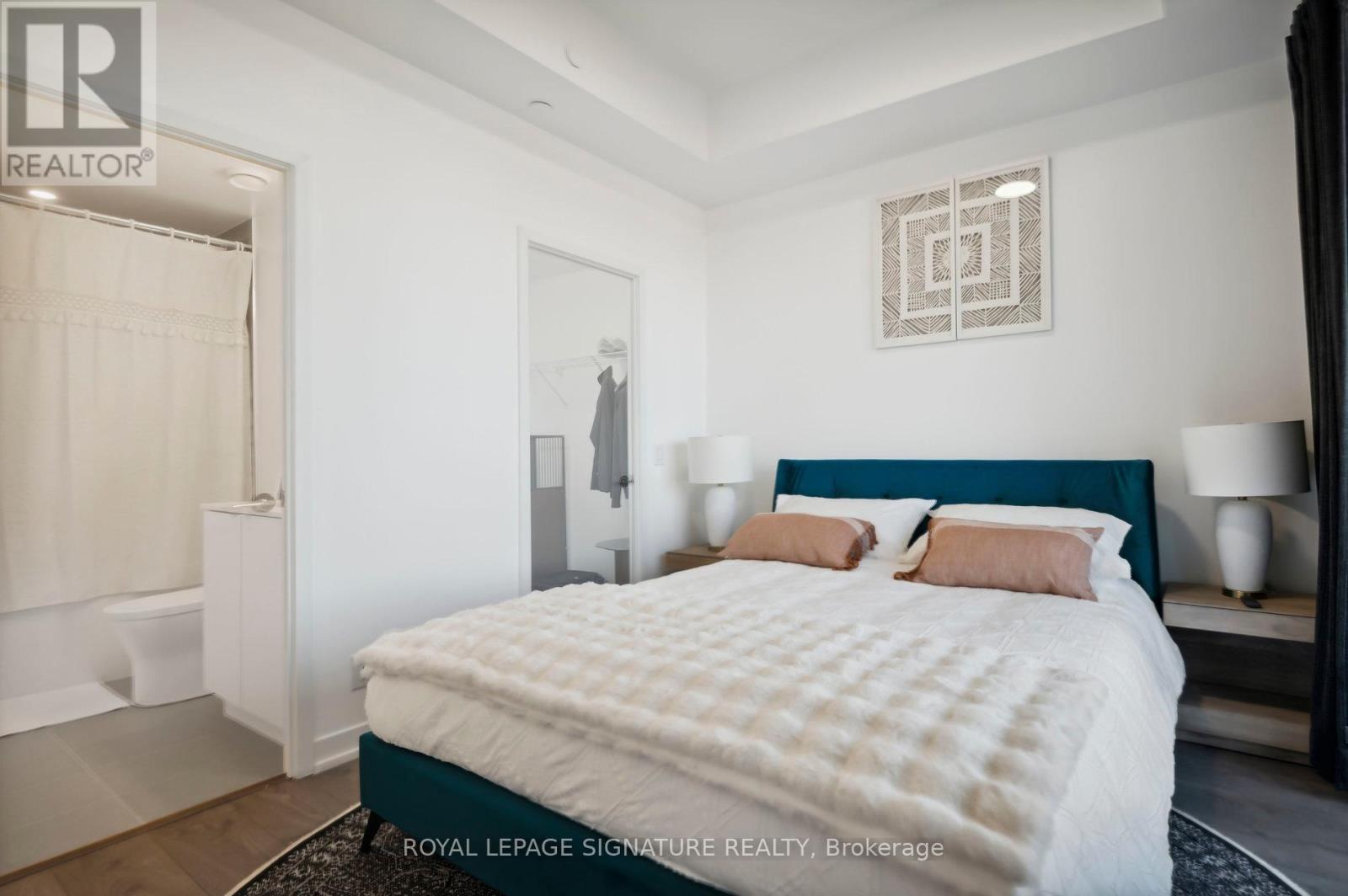$4,900.00 / monthly
LP17 - 270 DUFFERIN STREET, Toronto (South Parkdale), Ontario, M6K0H8, Canada Listing ID: W12049614| Bathrooms | Bedrooms | Property Type |
|---|---|---|
| 2 | 3 | Single Family |
Luxurious Fully Furnished, Available for Short and Long-Term Rentals. Indulge in the pinnacle of luxury living and working with this extraordinary offering in Liberty Village. This exclusive package includes a fully furnished 2-bedroom condo with a Den at New XO Condos by Lifetime Developments. Enjoy a spacious layout with a large balcony, in-suite laundry, 2 parking spots, high-speed internet, Google Smart TVs, Bell Fibe TV with over 2,500 channels, top-tier appliances, heating, air conditioning, and a locker for additional storage.The gourmet kitchen is fully integrated, featuring a refrigerator, deep freezer, dishwasher, and premium cookware and utensils to enhance your culinary experience.Building amenities are second to none, including a gym, yoga room, spin room, media room,BBQ area, party room, think tank room, kids zone, beautifully landscaped outdoor spaces, plus 24-hour security, a pet room,and a loading dock.Additionally, a fully furnished office space at 60 Atlantic, just a 9-minute walk away, offers high-speed internet and a dedicated environment for work or meetings, ensuring productivity and focus.This unparalleled opportunity is perfect for those seeking a combination of style, comfort, and functionality. (id:31565)

Paul McDonald, Sales Representative
Paul McDonald is no stranger to the Toronto real estate market. With over 22 years experience and having dealt with every aspect of the business from simple house purchases to condo developments, you can feel confident in his ability to get the job done.| Level | Type | Length | Width | Dimensions |
|---|---|---|---|---|
| Flat | Living room | 3.87 m | 3.48 m | 3.87 m x 3.48 m |
| Flat | Dining room | 3.04 m | 3.3 m | 3.04 m x 3.3 m |
| Flat | Kitchen | 3.04 m | 3.3 m | 3.04 m x 3.3 m |
| Flat | Primary Bedroom | 2.71 m | 3.26 m | 2.71 m x 3.26 m |
| Flat | Bedroom 2 | 3.35 m | 2.91 m | 3.35 m x 2.91 m |
| Flat | Den | 2.81 m | 2.71 m | 2.81 m x 2.71 m |
| Amenity Near By | |
|---|---|
| Features | Elevator, Balcony |
| Maintenance Fee | |
| Maintenance Fee Payment Unit | |
| Management Company | Melbourne Property Management |
| Ownership | Condominium/Strata |
| Parking |
|
| Transaction | For rent |
| Bathroom Total | 2 |
|---|---|
| Bedrooms Total | 3 |
| Bedrooms Above Ground | 2 |
| Bedrooms Below Ground | 1 |
| Amenities | Security/Concierge, Exercise Centre, Party Room, Storage - Locker |
| Appliances | Garage door opener remote(s), Oven - Built-In |
| Cooling Type | Central air conditioning |
| Exterior Finish | Concrete, Aluminum siding |
| Fireplace Present | |
| Flooring Type | Laminate |
| Heating Fuel | Electric |
| Heating Type | Forced air |
| Size Interior | 800 - 899 sqft |
| Type | Apartment |





















































