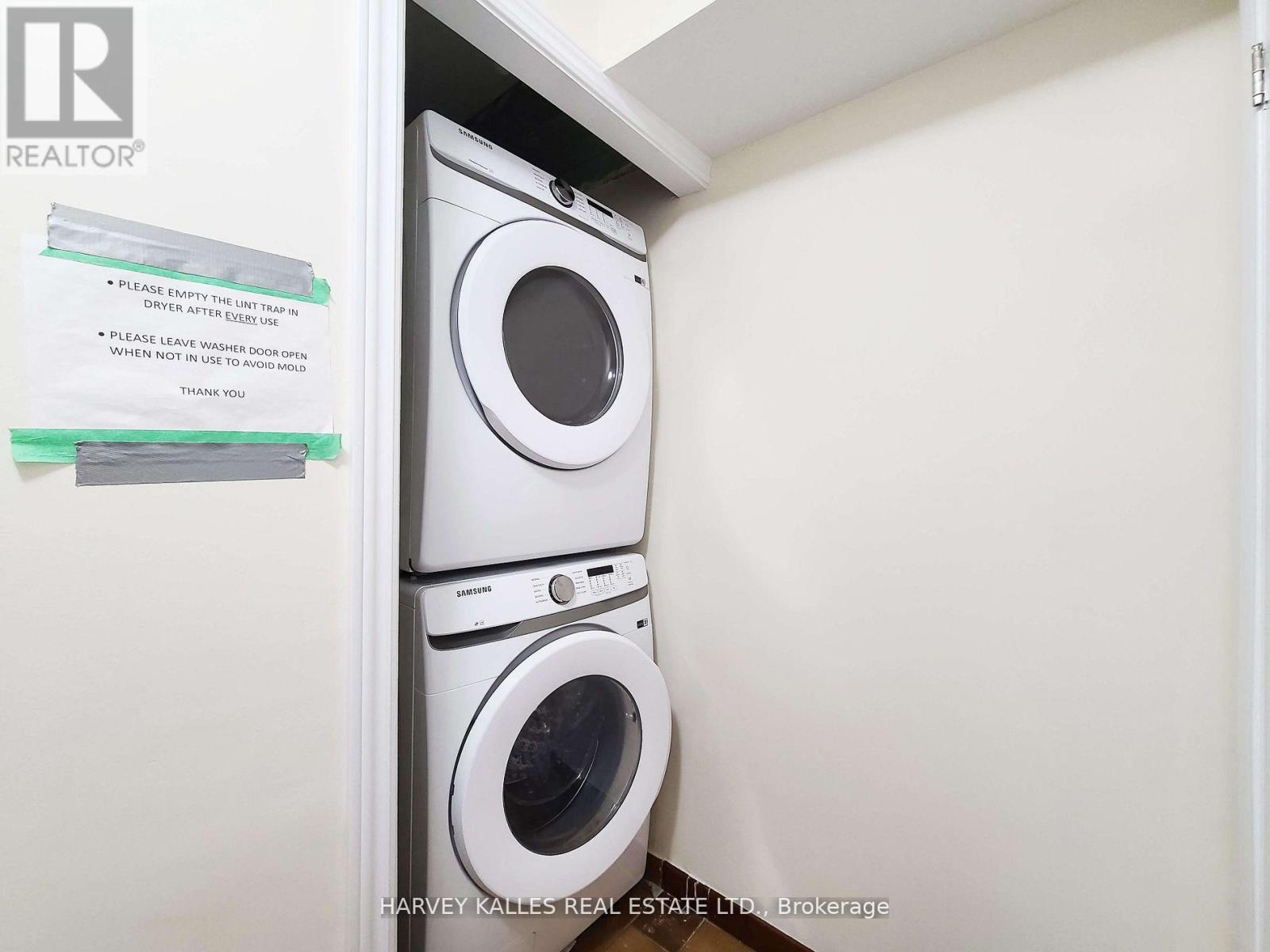$1,995.00 / monthly
LOWER - 99 STILECROFT DRIVE, Toronto (York University Heights), Ontario, M3J1A8, Canada Listing ID: W12012531| Bathrooms | Bedrooms | Property Type |
|---|---|---|
| 1 | 2 | Single Family |
Newly renovated 2-bedroom, 1-bathroom apartment with a spacious family room spread across two levels. This home features an extra-large, well-equipped kitchen with a fridge, stove with hood fan, stainless steel dishwasher, microwave, double sink, and ample cabinet space. Both bedrooms are generously sized, offering plenty of natural light and closet space, with a separate linen closet providing additional storage. Modern 3-piece bathroom boasts sleek new fixtures and a clean design. Shared laundry is easily accessible on the ground floor. One designated parking space is included. Situated in a quiet and desirable neighborhood, this property offers quick access to the TTC and is conveniently close to York University, Downsview Park, Downsview Subway Station, and Benjamin Brook Trail. (id:31565)

Paul McDonald, Sales Representative
Paul McDonald is no stranger to the Toronto real estate market. With over 22 years experience and having dealt with every aspect of the business from simple house purchases to condo developments, you can feel confident in his ability to get the job done.| Level | Type | Length | Width | Dimensions |
|---|---|---|---|---|
| Basement | Living room | 3.42 m | 3.02 m | 3.42 m x 3.02 m |
| Basement | Bedroom | 4.08 m | 2.5 m | 4.08 m x 2.5 m |
| Basement | Bedroom 2 | 3.31 m | 2.24 m | 3.31 m x 2.24 m |
| Ground level | Kitchen | 5.45 m | 4.22 m | 5.45 m x 4.22 m |
| Ground level | Dining room | 5.45 m | 4.22 m | 5.45 m x 4.22 m |
| Amenity Near By | |
|---|---|
| Features | |
| Maintenance Fee | |
| Maintenance Fee Payment Unit | |
| Management Company | |
| Ownership | Freehold |
| Parking |
|
| Transaction | For rent |
| Bathroom Total | 1 |
|---|---|
| Bedrooms Total | 2 |
| Bedrooms Above Ground | 2 |
| Appliances | Dishwasher, Hood Fan, Microwave, Stove, Refrigerator |
| Basement Development | Finished |
| Basement Features | Separate entrance |
| Basement Type | N/A (Finished) |
| Construction Style Attachment | Semi-detached |
| Cooling Type | Central air conditioning |
| Exterior Finish | Brick |
| Fireplace Present | |
| Flooring Type | Tile, Vinyl |
| Heating Fuel | Natural gas |
| Heating Type | Forced air |
| Stories Total | 2 |
| Type | House |
| Utility Water | Municipal water |
























