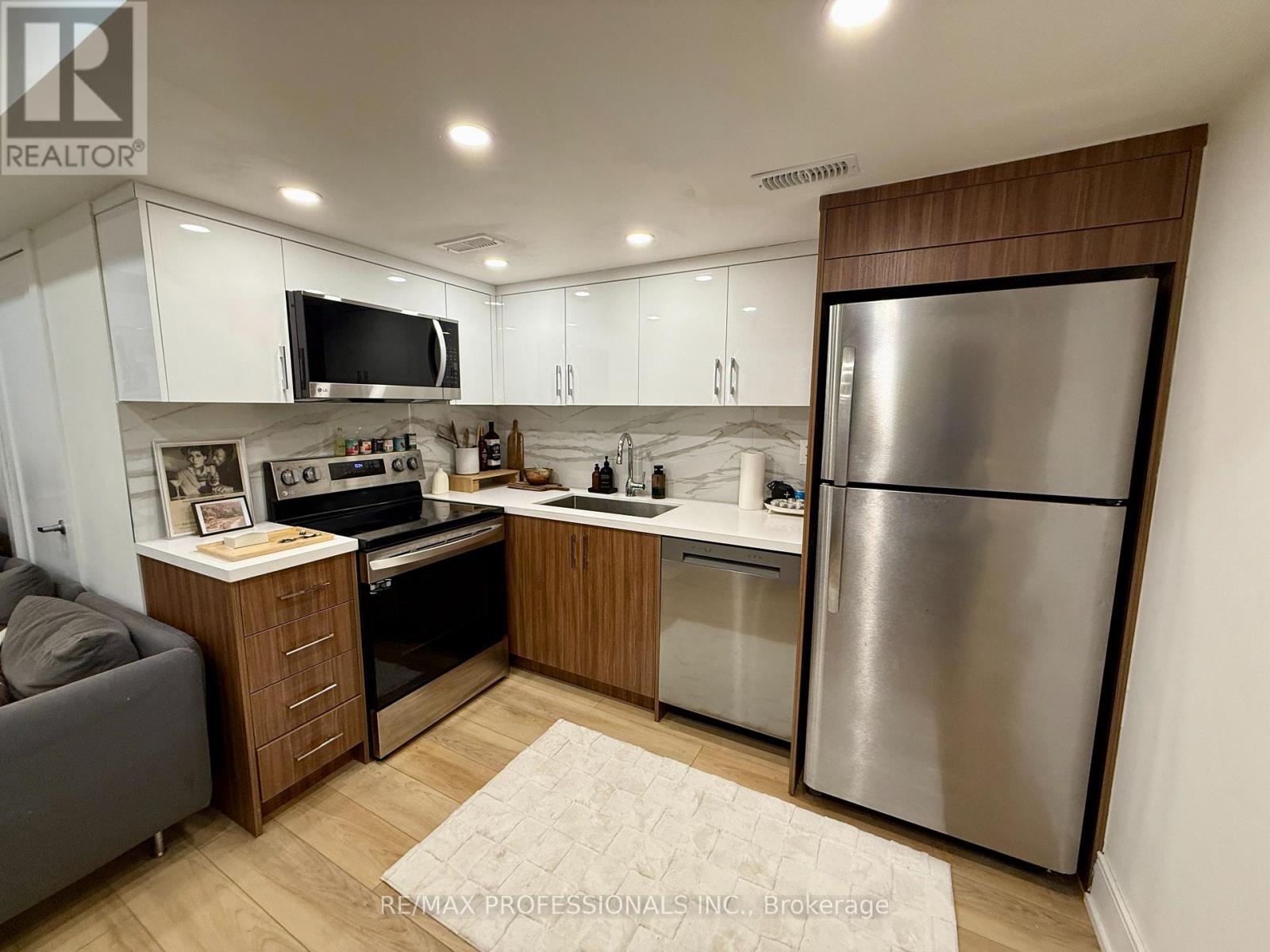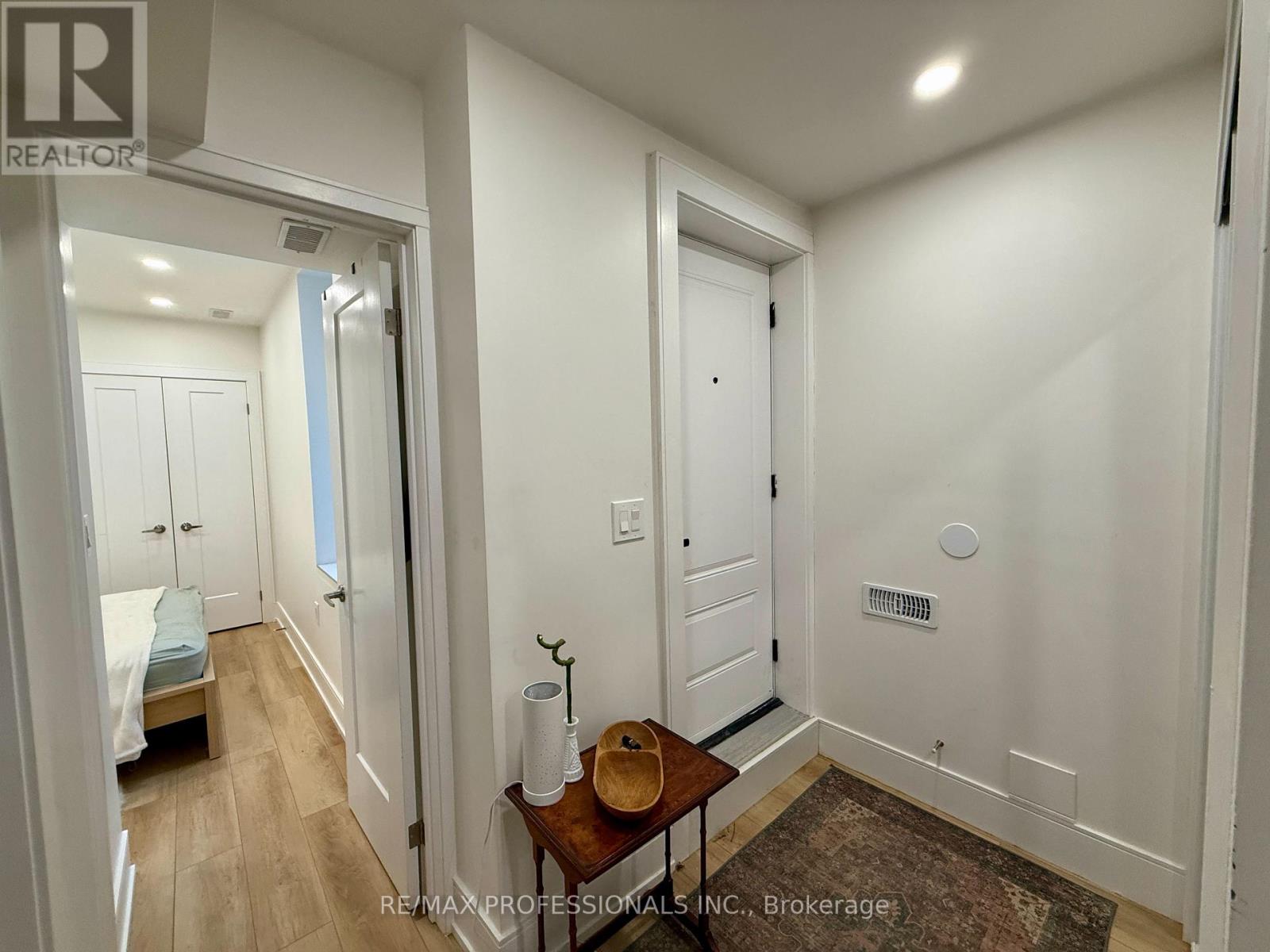$1,950.00 / monthly
(LOWER) - 885B DOVERCOURT ROAD, Toronto (Dovercourt-Wallace Emerson-Junction), Ontario, M6H2X6, Canada Listing ID: W12059849| Bathrooms | Bedrooms | Property Type |
|---|---|---|
| 1 | 1 | Multi-family |
Newly renovated, modern, legal, lower level apartment located in the heart of Dovercourt Village. The unit features high-end finishes & bright oversized windows with high ceilings. Just a short walk to shops, cafes, pubs, bakeries, restaurants, services, great schools, Dovercourt Park & Community Centre & Ossington Subway Station. Spacious bedroom fits a Queen bed & has 2 double closets. Bright, beautiful full bath with porcelain tiles & custom glass shower. Modern, custom 2-tone kitchen with stainless steel appliances & dishwasher, quartz counters, porcelain backsplash & ample storage. Ensuite Laundry. Central air and heating, hot water on-demand, wide-plank flooring, potlights throughout and window coverings. Separate hydro/thermostat & gas meter for comfort & convenience. Private entrance with patio & bike rack outside your door. 1 Parking space available at an extra fee. Excellent location with a 94 Walk Score & 87 Transit Score. Walk or bike everywhere & enjoy this outstanding, family-friendly neighbourhood. All utilities are extra. (id:31565)

Paul McDonald, Sales Representative
Paul McDonald is no stranger to the Toronto real estate market. With over 22 years experience and having dealt with every aspect of the business from simple house purchases to condo developments, you can feel confident in his ability to get the job done.| Level | Type | Length | Width | Dimensions |
|---|---|---|---|---|
| Lower level | Living room | 2.24 m | 4.52 m | 2.24 m x 4.52 m |
| Lower level | Kitchen | 1.8 m | 2.73 m | 1.8 m x 2.73 m |
| Lower level | Bedroom | 2.45 m | 2.73 m | 2.45 m x 2.73 m |
| Lower level | Bathroom | 1.61 m | 2.85 m | 1.61 m x 2.85 m |
| Lower level | Utility room | na | na | Measurements not available |
| Amenity Near By | Park, Public Transit, Schools |
|---|---|
| Features | Lane, Carpet Free |
| Maintenance Fee | |
| Maintenance Fee Payment Unit | |
| Management Company | |
| Ownership | |
| Parking |
|
| Transaction | For rent |
| Bathroom Total | 1 |
|---|---|
| Bedrooms Total | 1 |
| Bedrooms Above Ground | 1 |
| Amenities | Separate Heating Controls, Separate Electricity Meters |
| Appliances | Dishwasher, Dryer, Humidifier, Microwave, Hood Fan, Stove, Water Heater - Tankless, Washer, Window Coverings, Refrigerator |
| Basement Development | Finished |
| Basement Features | Walk out |
| Basement Type | N/A (Finished) |
| Cooling Type | Central air conditioning |
| Exterior Finish | Brick, Aluminum siding |
| Fireplace Present | |
| Fire Protection | Smoke Detectors |
| Heating Fuel | Natural gas |
| Heating Type | Forced air |
| Stories Total | 2 |
| Type | Duplex |
| Utility Water | Municipal water |
































