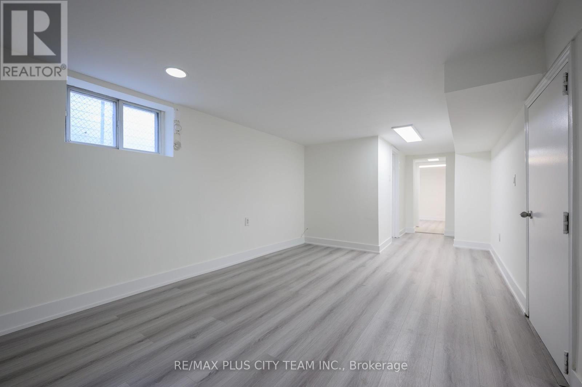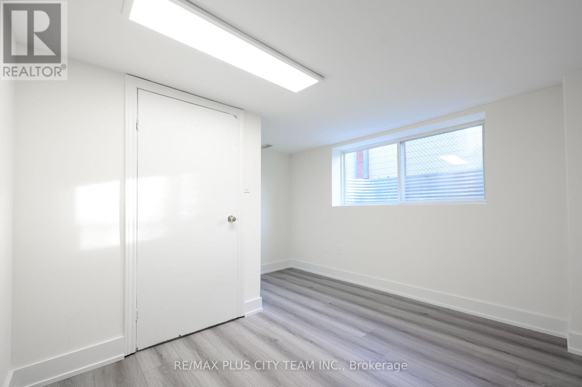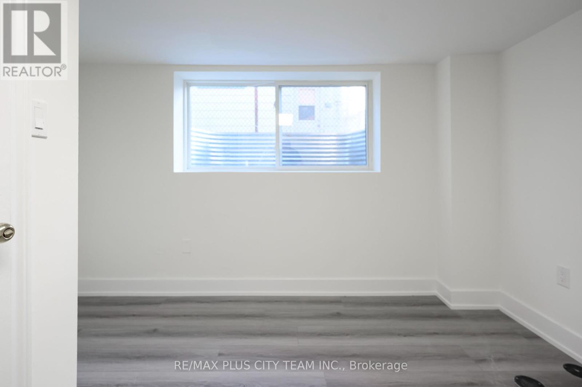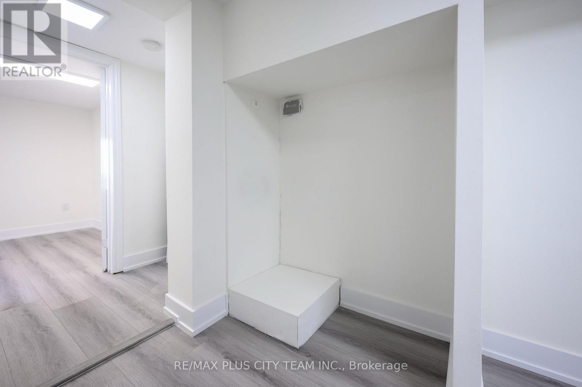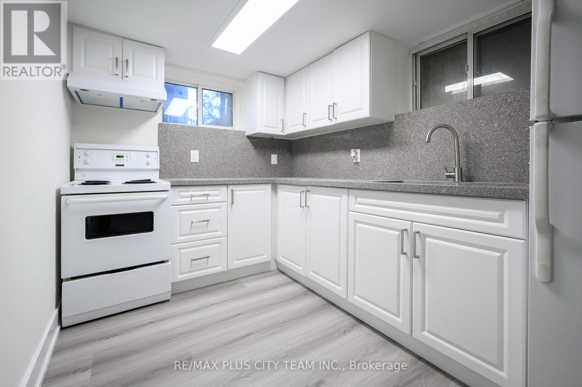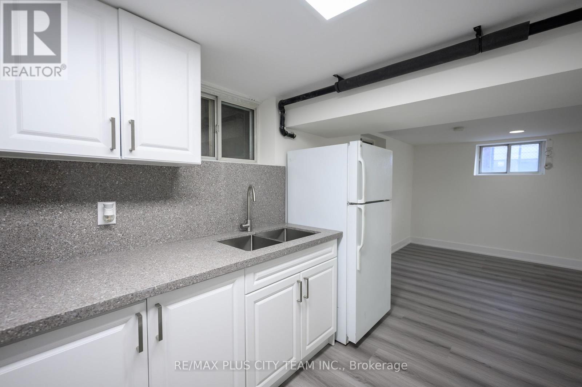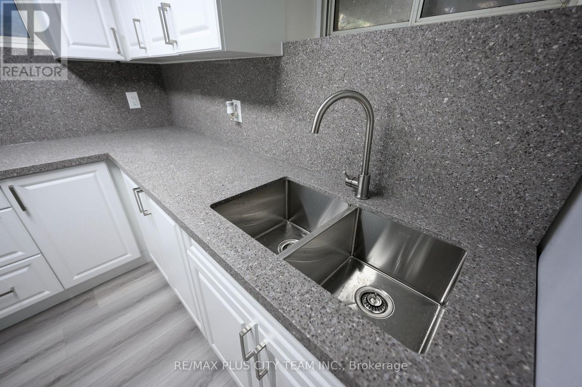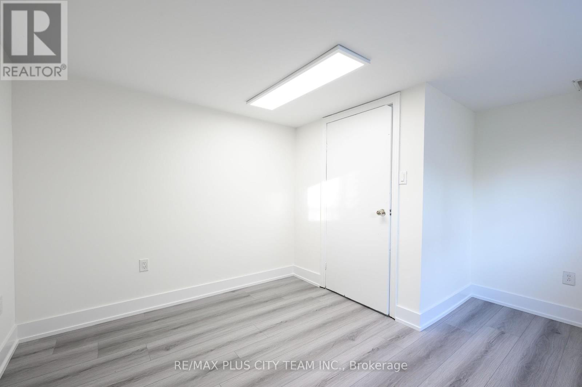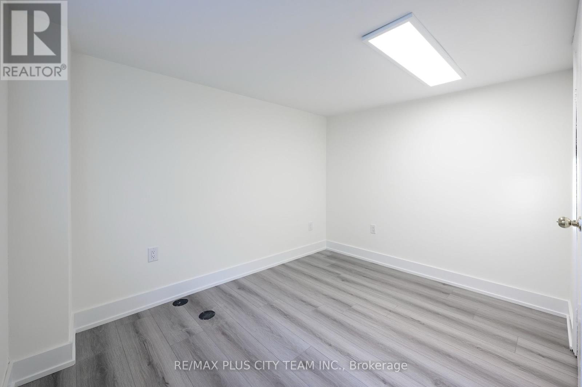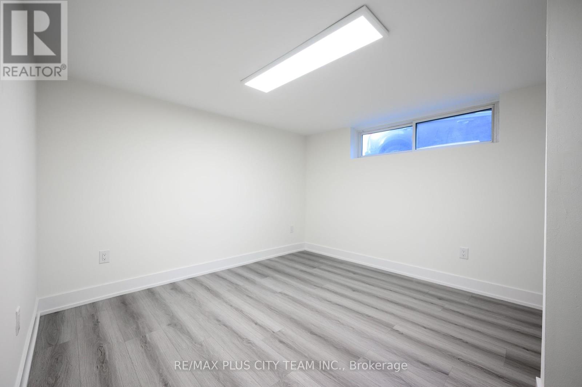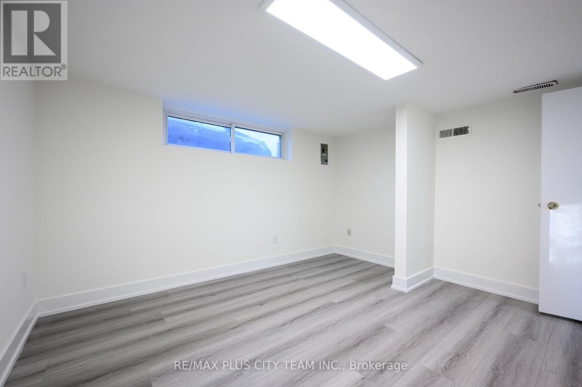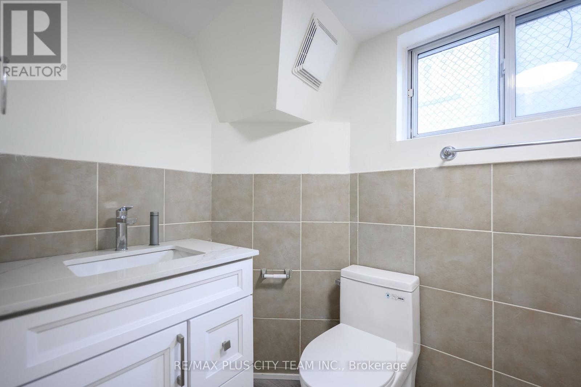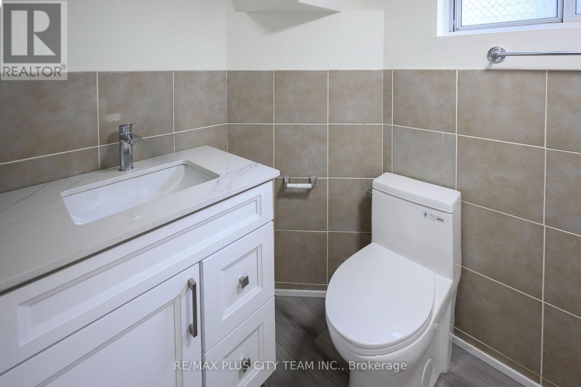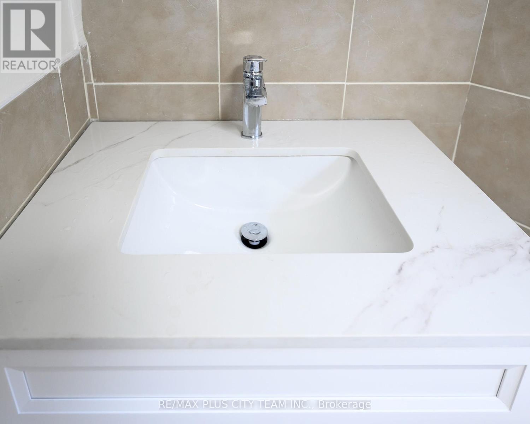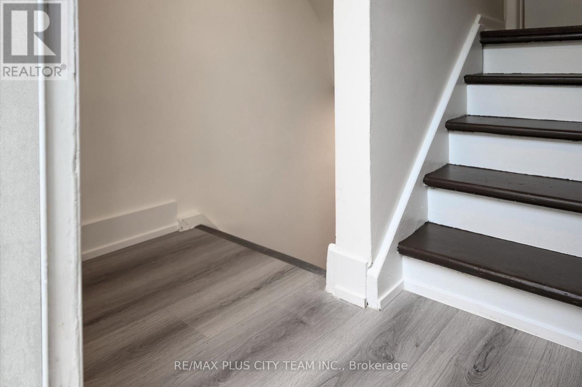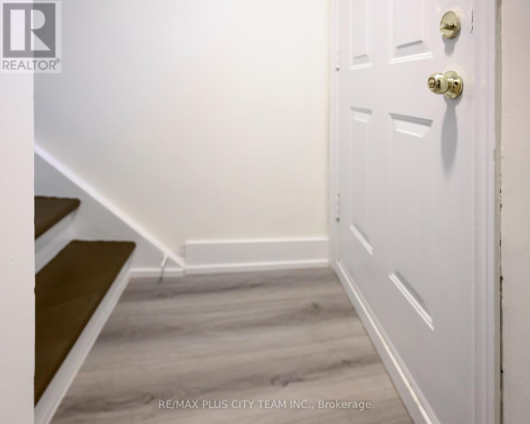$2,000.00 / monthly
LOWER - 5 RIPON ROAD, Toronto (Crescent Town), Ontario, M4B1H8, Canada Listing ID: E12148452| Bathrooms | Bedrooms | Property Type |
|---|---|---|
| 1 | 2 | Single Family |
Step into comfort with this well-maintained and spacious 2-bedroom lower-level suite, offering the perfect balance of practicality and charm. With a private separate entrance, this inviting unit features a functional layout that includes two generously sized bedrooms and a full 3-piece bathroom. The thoughtfully designed kitchen is equipped with ample cabinetry and full-sized appliances, ideal for everyday cooking and dining. Laminate flooring throughout adds a clean, modern touch while enhancing the bright and welcoming atmosphere. Shared laundry is available for added convenience. Utilities are included, making monthly budgeting easy. Street parking is available, and the home is nestled in a quiet, family-oriented neighbourhood that offers easy access to transit, shopping, schools, and major roadways. Whether you're a professional, a couple, or a small family, this unit provides a comfortable and convenient place to call home. Don't miss the opportunity to live in a peaceful community with everything you need close at hand! (id:31565)

Paul McDonald, Sales Representative
Paul McDonald is no stranger to the Toronto real estate market. With over 22 years experience and having dealt with every aspect of the business from simple house purchases to condo developments, you can feel confident in his ability to get the job done.| Level | Type | Length | Width | Dimensions |
|---|---|---|---|---|
| Basement | Living room | na | na | Measurements not available |
| Basement | Dining room | na | na | Measurements not available |
| Basement | Kitchen | na | na | Measurements not available |
| Basement | Bedroom | na | na | Measurements not available |
| Basement | Bedroom 2 | na | na | Measurements not available |
| Amenity Near By | Park, Public Transit, Schools |
|---|---|
| Features | Carpet Free |
| Maintenance Fee | |
| Maintenance Fee Payment Unit | |
| Management Company | |
| Ownership | Freehold |
| Parking |
|
| Transaction | For rent |
| Bathroom Total | 1 |
|---|---|
| Bedrooms Total | 2 |
| Bedrooms Above Ground | 2 |
| Appliances | Dishwasher, Stove, Refrigerator |
| Basement Features | Apartment in basement, Separate entrance |
| Basement Type | N/A |
| Construction Style Attachment | Detached |
| Cooling Type | Central air conditioning |
| Exterior Finish | Brick |
| Fireplace Present | |
| Flooring Type | Laminate |
| Foundation Type | Block |
| Heating Fuel | Natural gas |
| Heating Type | Forced air |
| Size Interior | 700 - 1100 sqft |
| Stories Total | 2 |
| Type | House |
| Utility Water | Municipal water |


