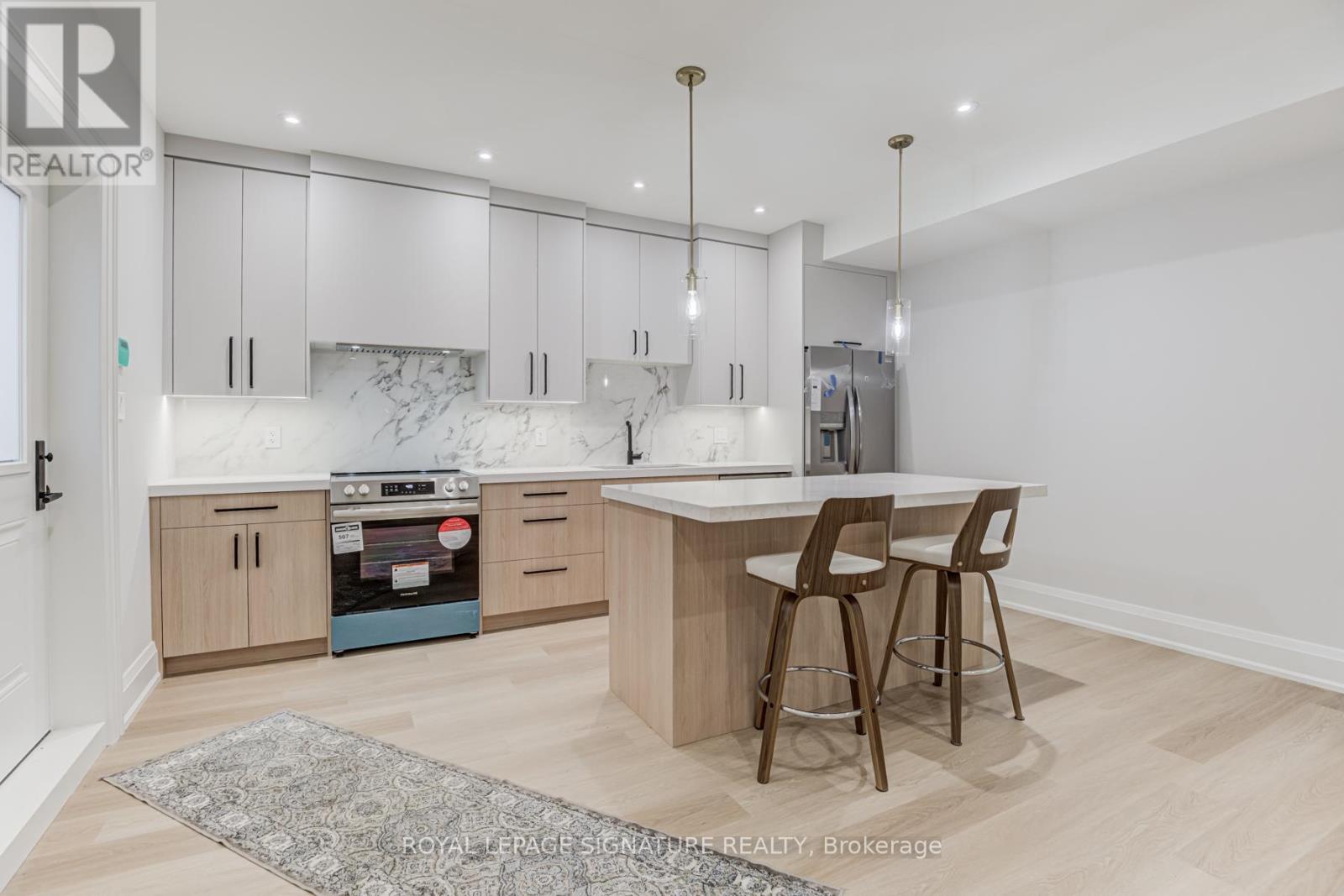$2,600.00 / monthly
LOWER - 26 NORLONG BOULEVARD, Toronto (East York), Ontario, M4C3W7, Canada Listing ID: E12175968| Bathrooms | Bedrooms | Property Type |
|---|---|---|
| 1 | 3 | Single Family |
Stunning 2+1 Bedroom Basement Apartment In A Brand New Home, Located In The Heart Of East York! This modern space defies basement expectations, starting with a fully heated walkway, stairs, and entrance landing - no snow removal needed! Enjoy the comfort and convenience of full ensuite laundry and a brand-new 4-piece bathroom with a deep tub and heated floors. The unit offers a bright and airy ambiance thanks to 8 ft ceilings, large windows, LED lighting, and beautiful laminate flooring throughout. The open-concept layout centers around a gorgeous kitchen, featuring a stylish center island, quartz countertops, and brand-new stainless steel appliances. It flows seamlessly into a spacious living and dining area perfect for entertaining or cozy family nights. Two generous bedrooms come complete with double closets and custom organizers, while a third versatile room offers flexibility as an additional bedroom, office, or recreation space. Ample storage throughout and a private entrance complete the space. Walk to schools, parks, TTC, and just minutes to the DVP, Danforth, shopping, restaurants, and the Beaches! Tenant responsible for 40% of utilities. A must see! (id:31565)

Paul McDonald, Sales Representative
Paul McDonald is no stranger to the Toronto real estate market. With over 22 years experience and having dealt with every aspect of the business from simple house purchases to condo developments, you can feel confident in his ability to get the job done.| Level | Type | Length | Width | Dimensions |
|---|---|---|---|---|
| Basement | Kitchen | 2.38 m | 4.79 m | 2.38 m x 4.79 m |
| Basement | Living room | 5.58 m | 4.81 m | 5.58 m x 4.81 m |
| Basement | Dining room | 5.58 m | 4.81 m | 5.58 m x 4.81 m |
| Basement | Bedroom | 2.77 m | 4.63 m | 2.77 m x 4.63 m |
| Basement | Bedroom 2 | 2.49 m | 3.29 m | 2.49 m x 3.29 m |
| Basement | Recreational, Games room | 5.21 m | 2.92 m | 5.21 m x 2.92 m |
| Basement | Laundry room | 1.04 m | 0.7 m | 1.04 m x 0.7 m |
| Amenity Near By | Public Transit, Schools, Park |
|---|---|
| Features | Lighting, Carpet Free |
| Maintenance Fee | |
| Maintenance Fee Payment Unit | |
| Management Company | |
| Ownership | Freehold |
| Parking |
|
| Transaction | For rent |
| Bathroom Total | 1 |
|---|---|
| Bedrooms Total | 3 |
| Bedrooms Above Ground | 2 |
| Bedrooms Below Ground | 1 |
| Age | New building |
| Basement Development | Finished |
| Basement Features | Walk-up |
| Basement Type | N/A (Finished) |
| Construction Style Attachment | Detached |
| Cooling Type | Central air conditioning |
| Exterior Finish | Brick |
| Fireplace Present | |
| Flooring Type | Laminate |
| Foundation Type | Concrete |
| Heating Fuel | Natural gas |
| Heating Type | Forced air |
| Size Interior | 0 - 699 sqft |
| Stories Total | 2 |
| Type | House |
| Utility Water | Municipal water |






























