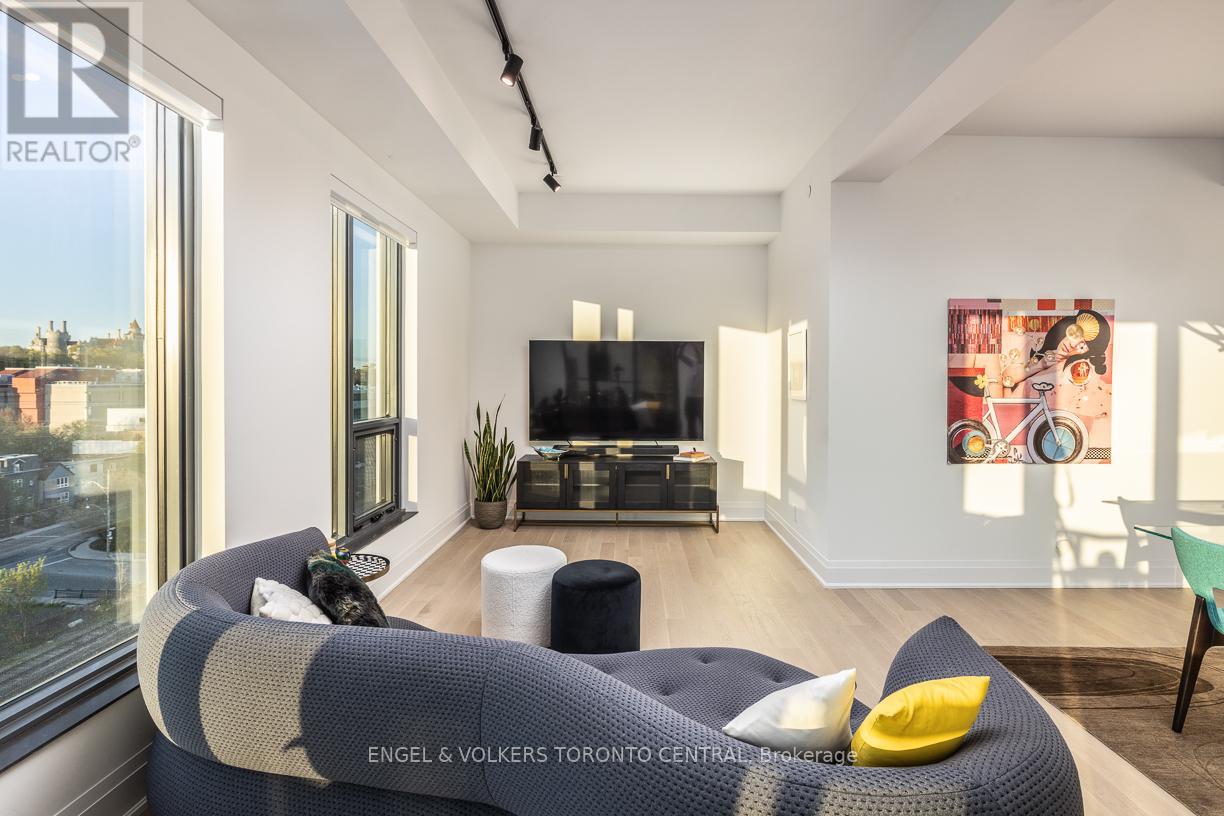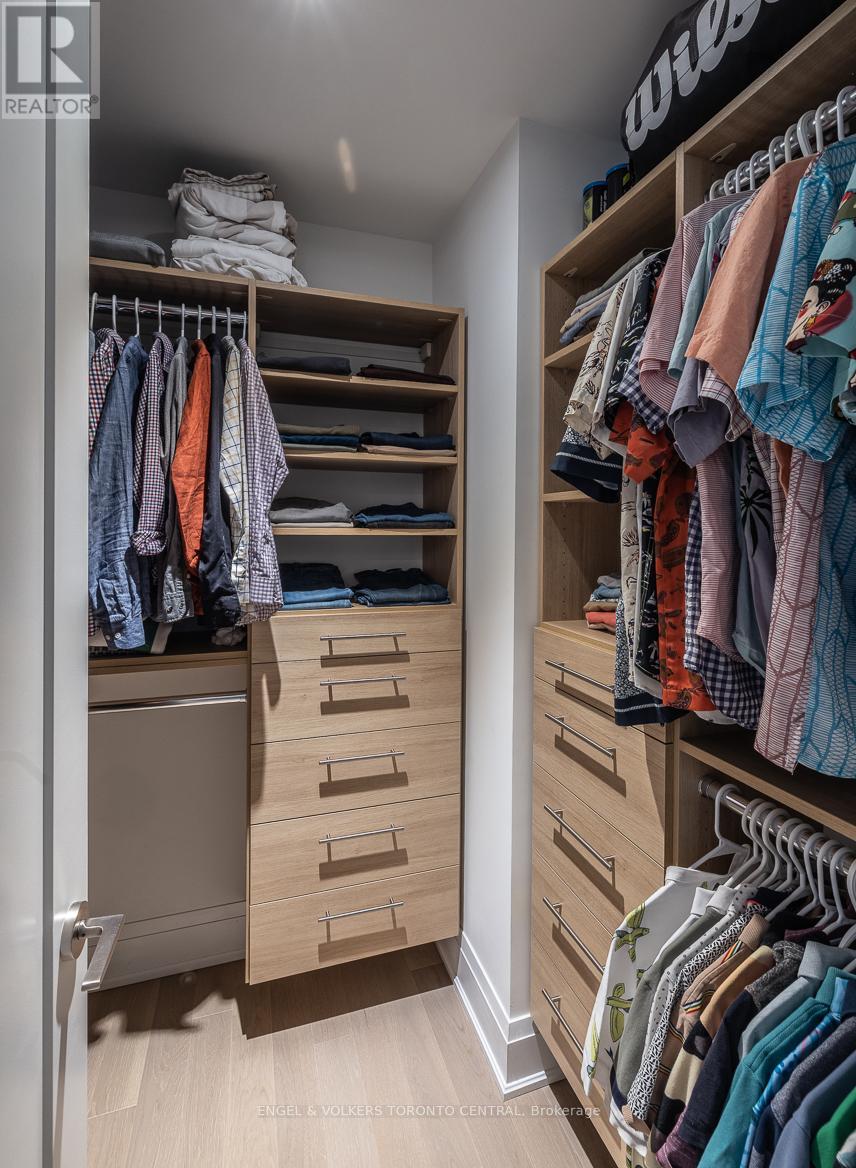$1,499,000.00
GPH26 - 280 HOWLAND AVENUE, Toronto (Annex), Ontario, M5R0C3, Canada Listing ID: C12144305| Bathrooms | Bedrooms | Property Type |
|---|---|---|
| 3 | 3 | Single Family |
Where The Annex and The New Dupont come together, Bianca stands alone as the exception to conventional condominium living. Perched above the City, glowing from the Northwest exposure, this stylish two-bedroom plus den residence offers the ultimate expression of refined condominium living. Designed for those with an eye for timeless luxury, Grande Penthouse 26 showcases curated upgrades including striking marble countertops, designer lighting and signature Brizo fixtures.Spanning a thoughtfully-designed layout, the generous principal rooms are ideal for both elegant entertaining and everyday comfort. The combination of ten-foot ceilings and perfectly-positioned windows allow for an abundance of natural light, sweeping skyline vistas and serene sunsets from every angle. Wide-plank oak flooring creates contemporary lines and extends throughout the living areas, lending warmth and continuity to every step. A designer kitchen with a waterfall island, clean-lined cabinetry and integrated Miele appliances, complete with a gas range, sets the stage for culinary creativity and unforgettable gatherings.This is more than a Penthouse it is a statement of elevated taste and rare distinction. At Bianca, wellness and leisure are reimagined with an array of resort-inspired amenities. Break a sweat in the fully-equipped fitness centre, exercise room and dedicated yoga studio. Host friends and family in the sleek resident lounge and private dining room before they retire to the 5-star guest suites. Pamper your pet in the on-site pet spa after a long walk along the ravine and then escape to the rooftop oasis centered around an infinity-edge pool, private cabanas and gourmet BBQ stations. A short stroll to the luxury shops and restaurants that Yorkville has to offer or the Dupont Subway Station, connecting you to Downtown Toronto in a matter of minutes. There is no better place to be than right here! (id:31565)

Paul McDonald, Sales Representative
Paul McDonald is no stranger to the Toronto real estate market. With over 22 years experience and having dealt with every aspect of the business from simple house purchases to condo developments, you can feel confident in his ability to get the job done.| Level | Type | Length | Width | Dimensions |
|---|---|---|---|---|
| Flat | Living room | 4.37 m | 5.64 m | 4.37 m x 5.64 m |
| Flat | Dining room | 4.37 m | 5.64 m | 4.37 m x 5.64 m |
| Flat | Kitchen | 4.37 m | 2.49 m | 4.37 m x 2.49 m |
| Flat | Den | 1.98 m | 2.9 m | 1.98 m x 2.9 m |
| Flat | Primary Bedroom | 2.92 m | 6.05 m | 2.92 m x 6.05 m |
| Flat | Bathroom | 1.56 m | 3.55 m | 1.56 m x 3.55 m |
| Flat | Bedroom 2 | 3.3 m | 3.58 m | 3.3 m x 3.58 m |
| Flat | Bathroom | 2.18 m | 2.56 m | 2.18 m x 2.56 m |
| Amenity Near By | Park, Place of Worship, Schools |
|---|---|
| Features | Ravine, Lighting, Balcony, Carpet Free |
| Maintenance Fee | 1080.50 |
| Maintenance Fee Payment Unit | Monthly |
| Management Company | Del Property Management (647) 368-5983 |
| Ownership | Condominium/Strata |
| Parking |
|
| Transaction | For sale |
| Bathroom Total | 3 |
|---|---|
| Bedrooms Total | 3 |
| Bedrooms Above Ground | 2 |
| Bedrooms Below Ground | 1 |
| Age | 0 to 5 years |
| Amenities | Security/Concierge, Exercise Centre, Party Room, Storage - Locker |
| Appliances | Oven - Built-In, Range, Blinds, Dryer, Hood Fan, Microwave, Oven, Whirlpool, Window Coverings, Refrigerator |
| Cooling Type | Central air conditioning |
| Exterior Finish | Concrete |
| Fireplace Present | |
| Fire Protection | Security system, Smoke Detectors |
| Flooring Type | Hardwood, Tile, Marble |
| Half Bath Total | 1 |
| Heating Fuel | Natural gas |
| Heating Type | Forced air |
| Size Interior | 1200 - 1399 sqft |
| Type | Apartment |



































