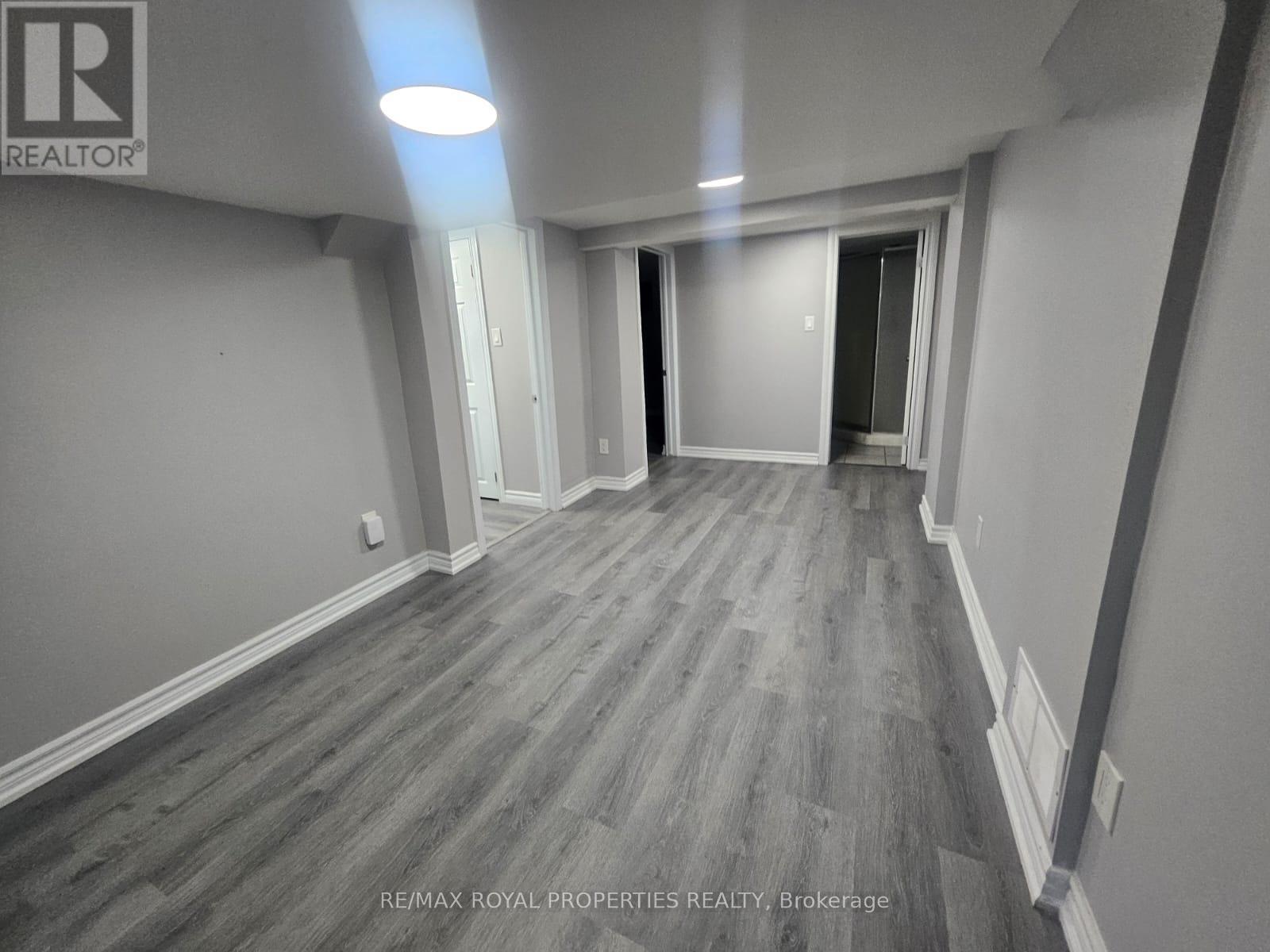$2,000.00 / monthly
BSMT - 73 MORNING DEW ROAD, Toronto (West Hill), Ontario, M1E3X4, Canada Listing ID: E12005056| Bathrooms | Bedrooms | Property Type |
|---|---|---|
| 1 | 3 | Single Family |
Discover this bright and spacious legal basement apartment in the highly sought-after West Hill community! This beautifully designed unit features two large bedrooms and a den, perfect for a home office or extra storage. The open-concept kitchen and living area boast high ceilings and large windows, filling the space with natural light. Enjoy the privacy of a separate entrance, along with the convenience of ensuite laundry and two dedicated parking spaces.Located in a prime location, this home is just steps from TTC transit, with easy access to Rouge Hill GO Station, Highway 401, and Lake Ontario. It is also minutes from U of T Scarborough, Centennial College, Highland Creek, Rouge National Urban Park, top-rated schools, shopping, dining, and more. This move-in-ready apartment is perfect for professionals, students, or families looking for comfort and convenience. Don't miss out on this fantastic opportunity-schedule your private viewing today! (id:31565)

Paul McDonald, Sales Representative
Paul McDonald is no stranger to the Toronto real estate market. With over 22 years experience and having dealt with every aspect of the business from simple house purchases to condo developments, you can feel confident in his ability to get the job done.| Level | Type | Length | Width | Dimensions |
|---|---|---|---|---|
| Basement | Living room | 4.23 m | 3.54 m | 4.23 m x 3.54 m |
| Basement | Kitchen | 3.11 m | 3.2 m | 3.11 m x 3.2 m |
| Basement | Bedroom | 3.3 m | 3.17 m | 3.3 m x 3.17 m |
| Basement | Bedroom | 3.54 m | 3.05 m | 3.54 m x 3.05 m |
| Basement | Den | 4.08 m | 2.12 m | 4.08 m x 2.12 m |
| Amenity Near By | Park, Public Transit, Schools |
|---|---|
| Features | Flat site, Sump Pump |
| Maintenance Fee | |
| Maintenance Fee Payment Unit | |
| Management Company | |
| Ownership | Freehold |
| Parking |
|
| Transaction | For rent |
| Bathroom Total | 1 |
|---|---|
| Bedrooms Total | 3 |
| Bedrooms Above Ground | 2 |
| Bedrooms Below Ground | 1 |
| Appliances | Water Heater |
| Basement Features | Apartment in basement, Walk-up |
| Basement Type | N/A |
| Construction Style Attachment | Detached |
| Construction Style Split Level | Backsplit |
| Cooling Type | Central air conditioning |
| Exterior Finish | Brick |
| Fireplace Present | |
| Fire Protection | Smoke Detectors |
| Flooring Type | Laminate, Tile |
| Foundation Type | Concrete |
| Heating Fuel | Natural gas |
| Heating Type | Forced air |
| Size Interior | 1100 - 1500 sqft |
| Type | House |
| Utility Water | Municipal water |




















