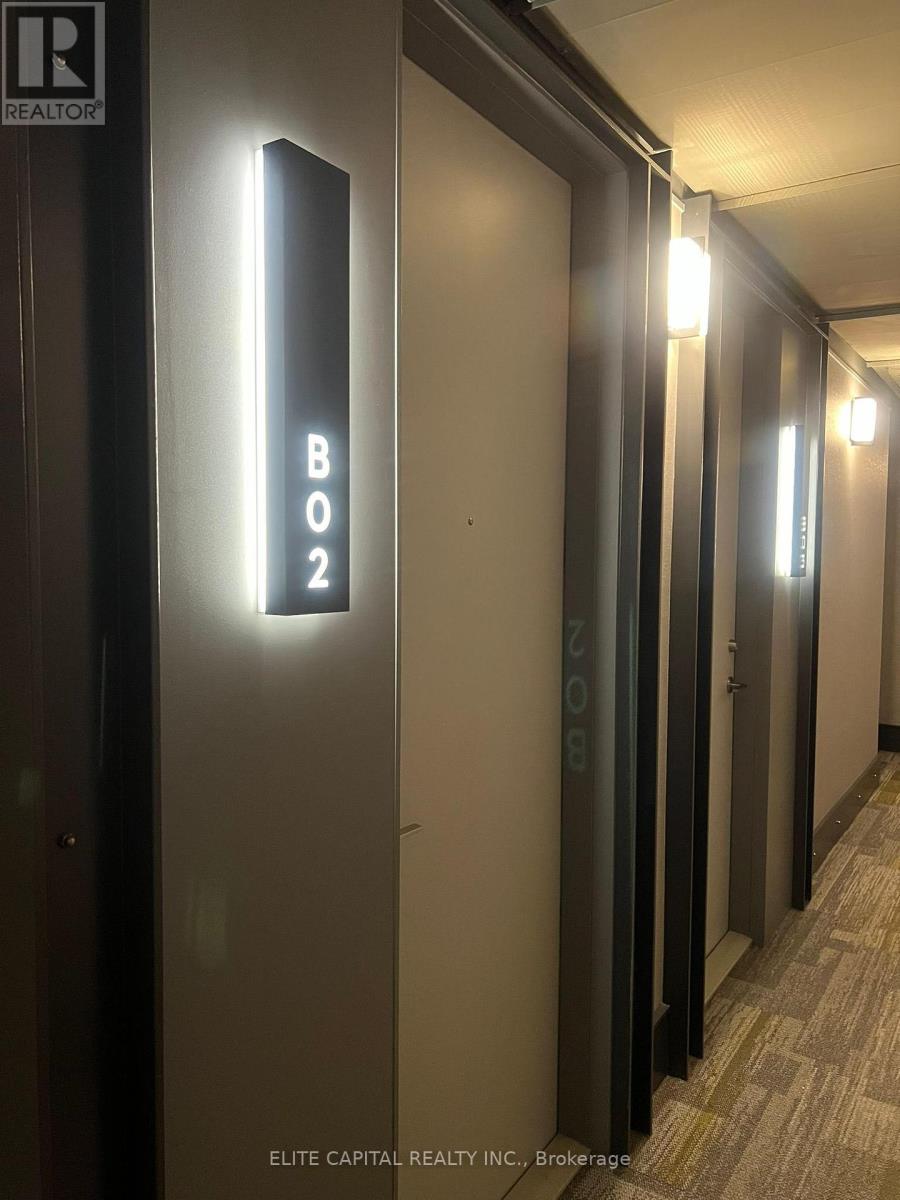$2,400.00 / monthly
B02 - 135 DALHOUSIE STREET, Toronto (Church-Yonge Corridor), Ontario, M5B2S1, Canada Listing ID: C12121272| Bathrooms | Bedrooms | Property Type |
|---|---|---|
| 1 | 1 | Single Family |
The famous Merchandise Lofts in the heart of Downtown Toronto. Open concept unit filled with natural light from a 130ft porch walk-out from the living room. Soaring 14ft high ceilings, functional layout, modern kitchen with stainless steel appliances, pot lights & sliding barn doors. conveniently located, grocery store on G/F. Minutes to Subway, Eaton Centre/Dundas Square, Ryerson/Toronto Metro University, financial district & hospital. (id:31565)

Paul McDonald, Sales Representative
Paul McDonald is no stranger to the Toronto real estate market. With over 22 years experience and having dealt with every aspect of the business from simple house purchases to condo developments, you can feel confident in his ability to get the job done.Room Details
| Level | Type | Length | Width | Dimensions |
|---|---|---|---|---|
| Main level | Living room | 4.08 m | 4.2 m | 4.08 m x 4.2 m |
| Main level | Dining room | na | na | Measurements not available |
| Main level | Primary Bedroom | 2.74 m | 3.05 m | 2.74 m x 3.05 m |
Additional Information
| Amenity Near By | Park, Place of Worship, Public Transit, Schools |
|---|---|
| Features | |
| Maintenance Fee | |
| Maintenance Fee Payment Unit | |
| Management Company | Crossbridge Condominium Services |
| Ownership | Condominium/Strata |
| Parking |
|
| Transaction | For rent |
Building
| Bathroom Total | 1 |
|---|---|
| Bedrooms Total | 1 |
| Bedrooms Above Ground | 1 |
| Age | 16 to 30 years |
| Amenities | Security/Concierge, Exercise Centre, Recreation Centre, Party Room |
| Appliances | Dishwasher, Dryer, Sauna, Stove, Washer, Refrigerator |
| Architectural Style | Loft |
| Cooling Type | Central air conditioning |
| Exterior Finish | Brick, Concrete |
| Fireplace Present | |
| Flooring Type | Hardwood |
| Heating Fuel | Natural gas |
| Heating Type | Heat Pump |
| Size Interior | 700 - 799 sqft |
| Type | Apartment |











