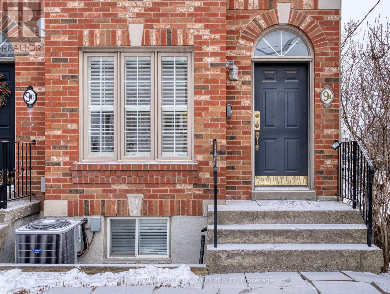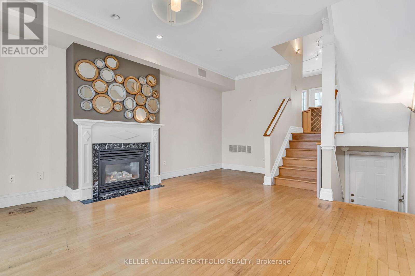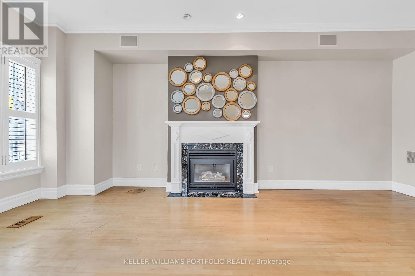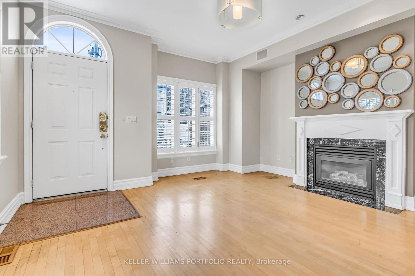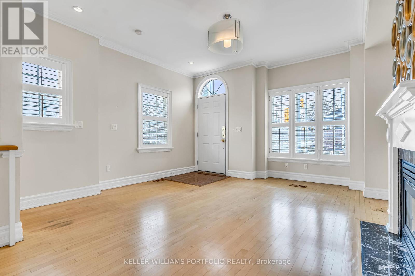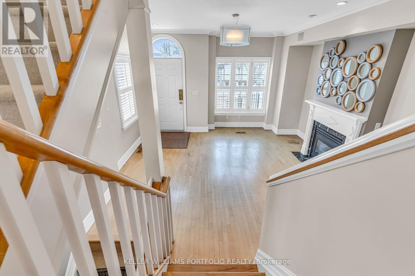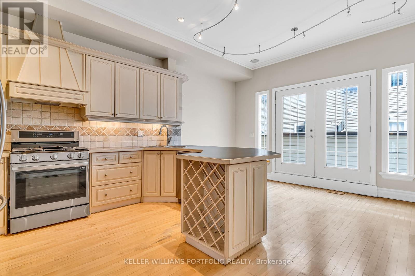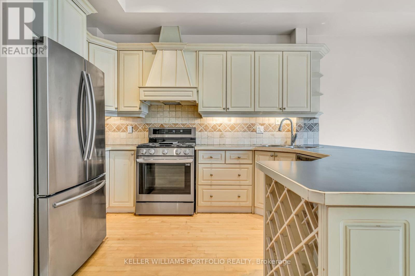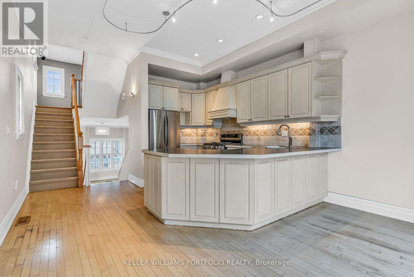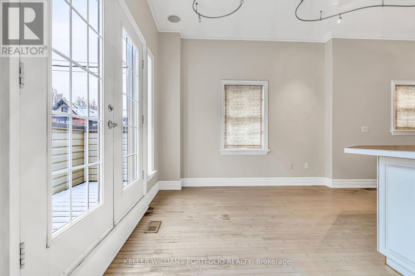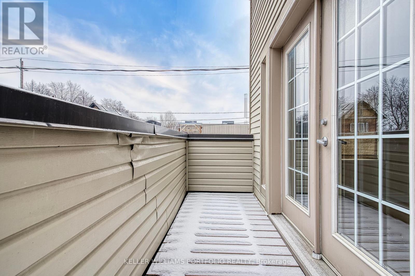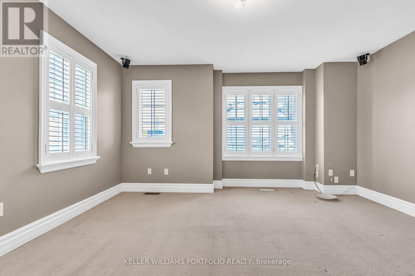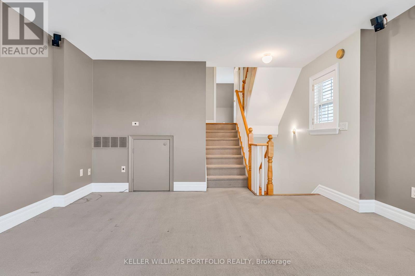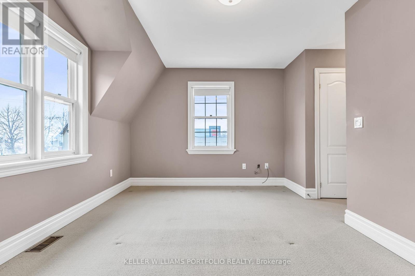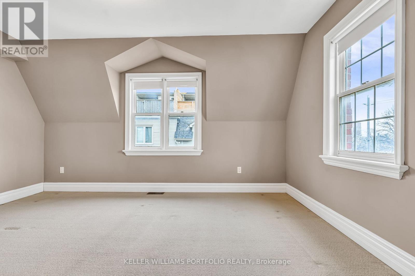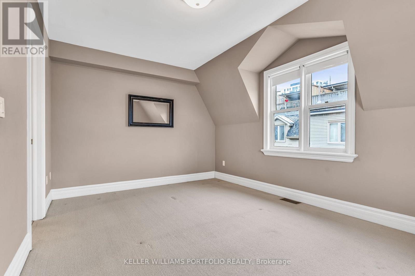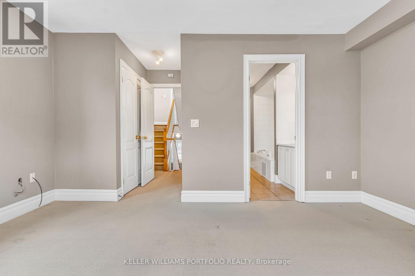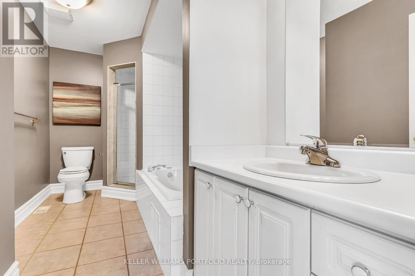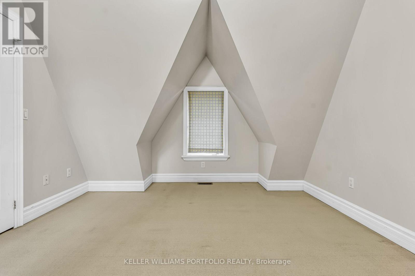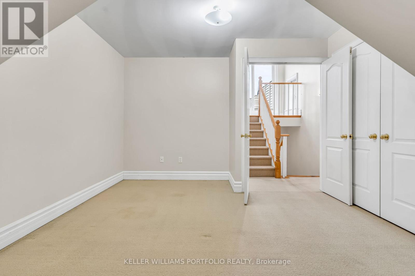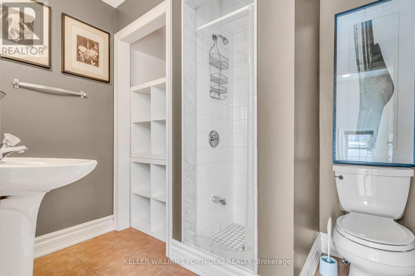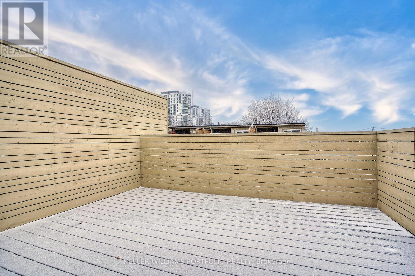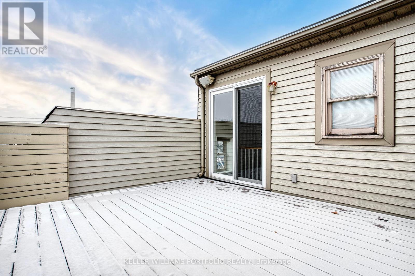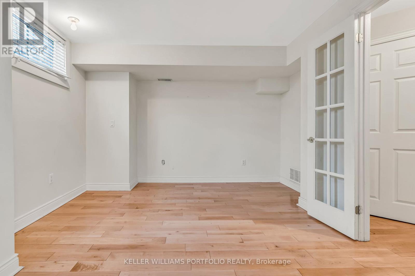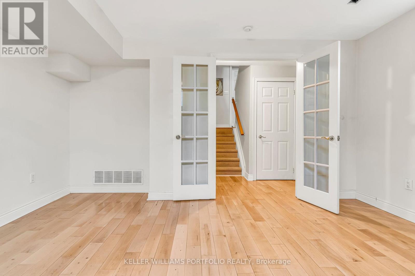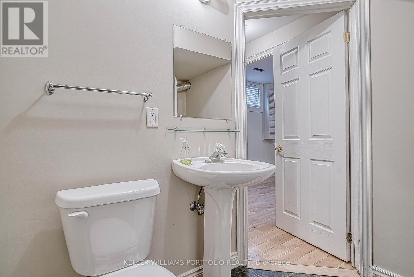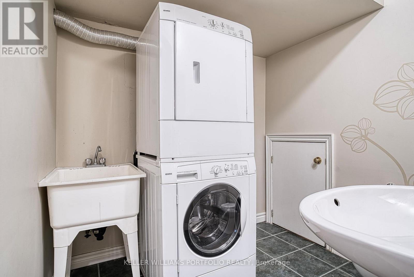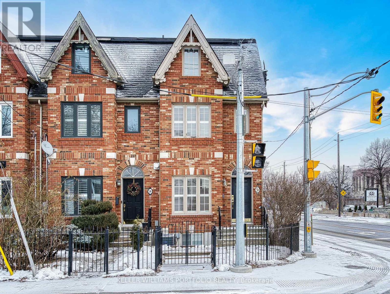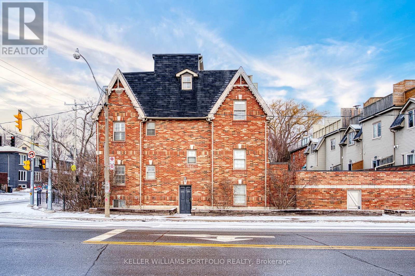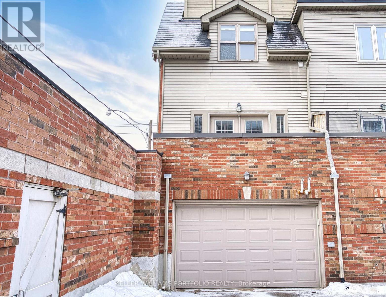$1,199,900.00
9A WOODFIELD RD ROAD, Toronto (Greenwood-Coxwell), Ontario, M4L2W4, Canada Listing ID: E12332525| Bathrooms | Bedrooms | Property Type |
|---|---|---|
| 3 | 2 | Single Family |
Welcome To 9A Woodfield Rd. 3-Storey Victorian-Style Freehold Townhouse, 2 Bedroom, 2 Bathroom Located Between The Heart Of Leslieville And The Beaches. Included are 9ft Ceilings, Hardwood Flooring in Lower Level Rec Room, Main Floor Family Room, Kitchen and Dining. Walk out to Balcony from the Open Concept Kitchen and Dining Room, and Cozy Gas Fireplace in Family Room. Primary Bedroom With 4pce Ensuite And His/Hers Double Closets. Broadloom In Living Room and All Bedrooms. Fully Finished Lower Level Rec Room, 2pce Washroom, Laundry, and Side Door Separate Entrance. Also included are A Crawl Space For Extra Storage, Central Vacuum & Equipment, Central Air Conditioning, Sump Pump and Back Flow Valve, and Private Rooftop Deck To Enjoy This Serene Neighbourhood. Walking Distance to Tennis Courts, Green Spaces, Parks, ie Woodbine Park and Woodbine Beach, With only a 12-Min Walk To The Boardwalk, Steps To Public Transit, And a Great Selection Of Cafes, Restaurants And Shops Along Queen Street. Homeowners Association Annual Fee of Approx. $500 for Snow Removal and Minor Repairs. (id:31565)

Paul McDonald, Sales Representative
Paul McDonald is no stranger to the Toronto real estate market. With over 22 years experience and having dealt with every aspect of the business from simple house purchases to condo developments, you can feel confident in his ability to get the job done.| Level | Type | Length | Width | Dimensions |
|---|---|---|---|---|
| Second level | Living room | 4.43 m | 4.41 m | 4.43 m x 4.41 m |
| Third level | Other | 4.31 m | 3.64 m | 4.31 m x 3.64 m |
| Basement | Recreational, Games room | 4.38 m | 3.26 m | 4.38 m x 3.26 m |
| Main level | Family room | 5.66 m | 4.09 m | 5.66 m x 4.09 m |
| In between | Kitchen | 4.93 m | 4.43 m | 4.93 m x 4.43 m |
| In between | Dining room | 4.93 m | 4.43 m | 4.93 m x 4.43 m |
| In between | Primary Bedroom | 4.5 m | 3.2 m | 4.5 m x 3.2 m |
| In between | Bedroom 2 | 4.4 m | 3.56 m | 4.4 m x 3.56 m |
| Amenity Near By | Park, Public Transit |
|---|---|
| Features | Sump Pump |
| Maintenance Fee | 42.00 |
| Maintenance Fee Payment Unit | Monthly |
| Management Company | |
| Ownership | Freehold |
| Parking |
|
| Transaction | For sale |
| Bathroom Total | 3 |
|---|---|
| Bedrooms Total | 2 |
| Bedrooms Above Ground | 2 |
| Age | 16 to 30 years |
| Amenities | Fireplace(s) |
| Appliances | Central Vacuum, Water Heater, Dishwasher, Dryer, Stove, Washer, Refrigerator |
| Basement Development | Finished |
| Basement Features | Separate entrance |
| Basement Type | N/A (Finished) |
| Construction Style Attachment | Attached |
| Cooling Type | Central air conditioning |
| Exterior Finish | Brick |
| Fireplace Present | True |
| Fireplace Total | 1 |
| Flooring Type | Hardwood, Carpeted |
| Foundation Type | Unknown |
| Half Bath Total | 1 |
| Heating Fuel | Natural gas |
| Heating Type | Forced air |
| Size Interior | 1100 - 1500 sqft |
| Stories Total | 3 |
| Type | Row / Townhouse |
| Utility Water | Municipal water |


