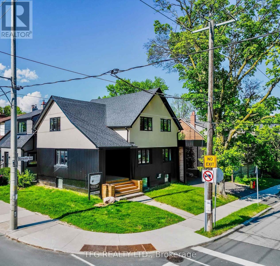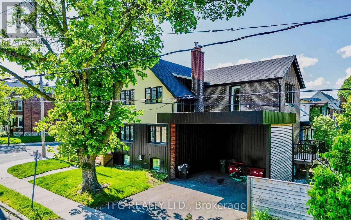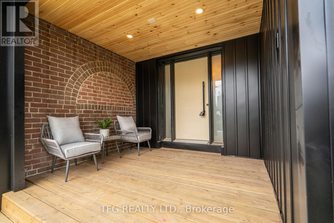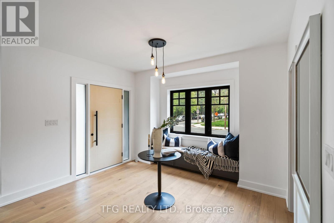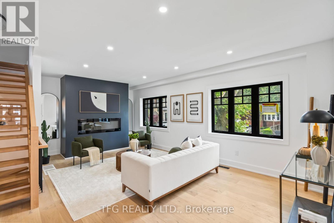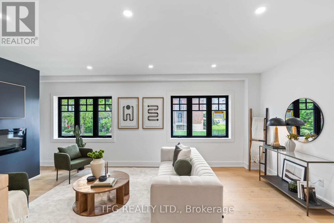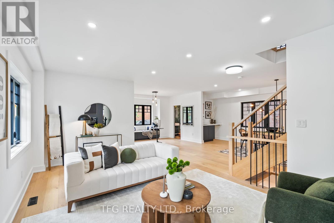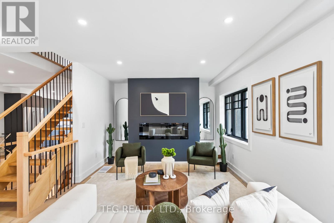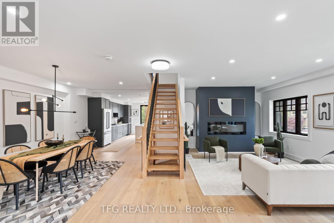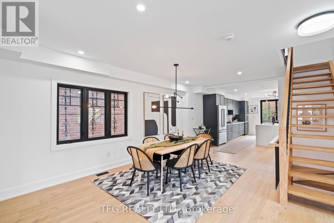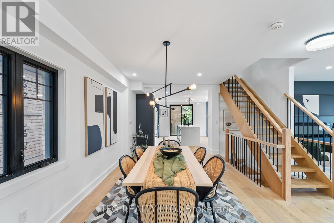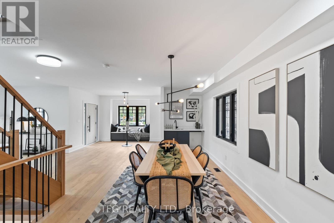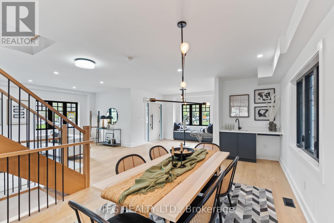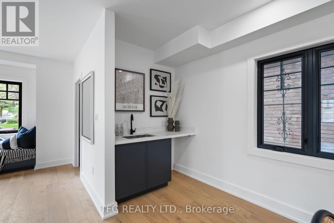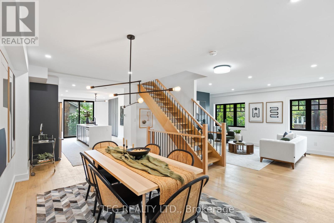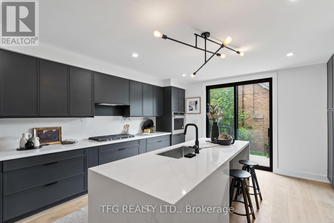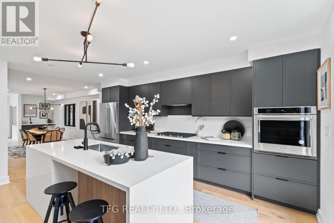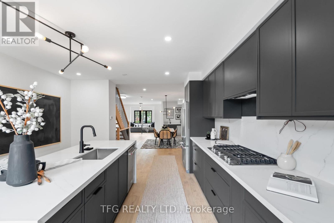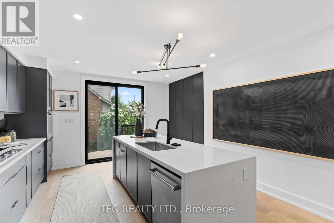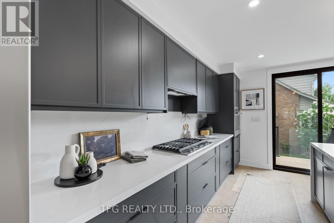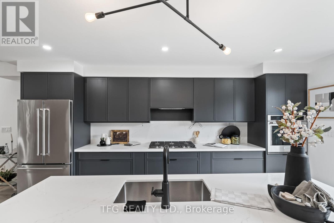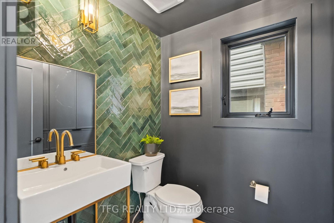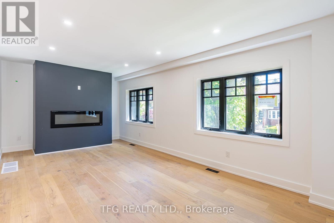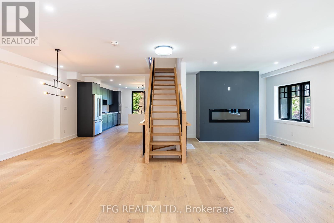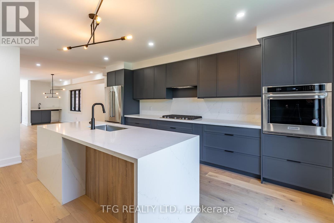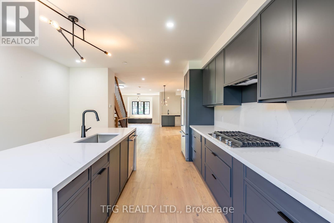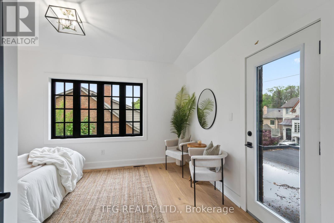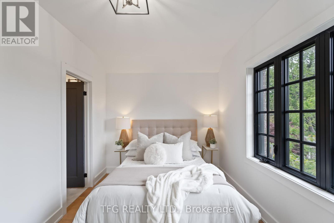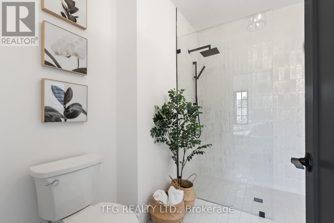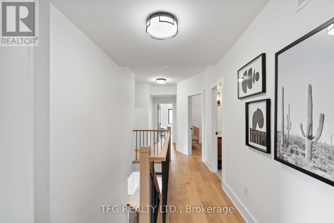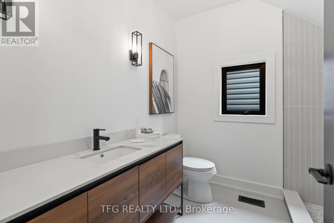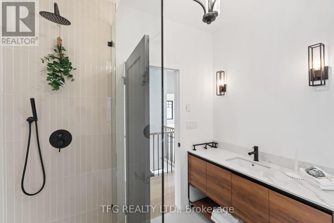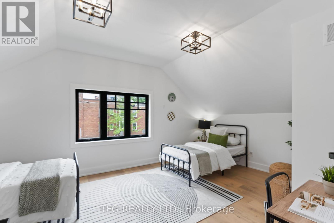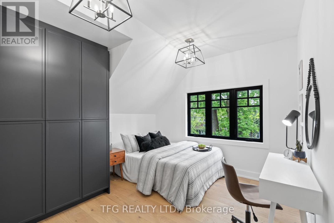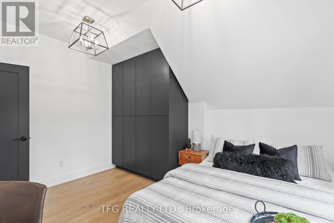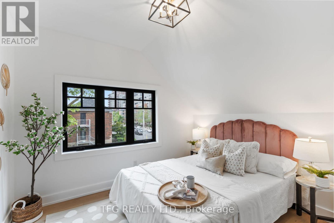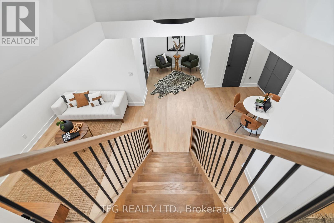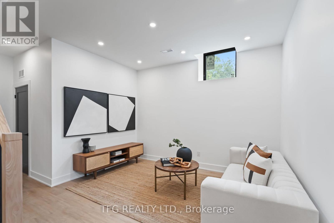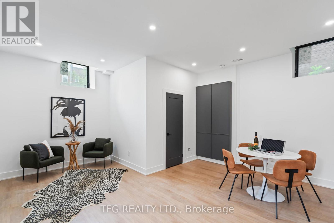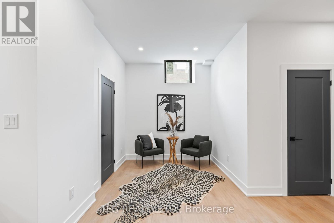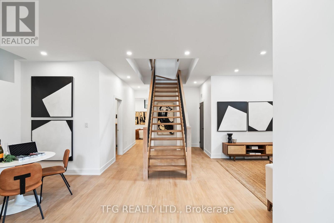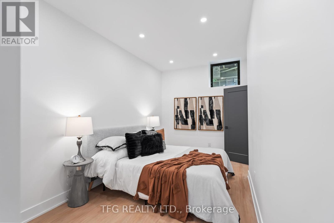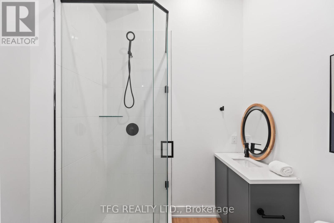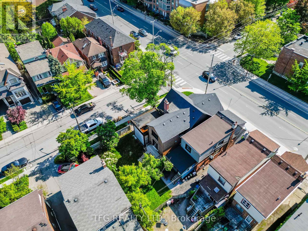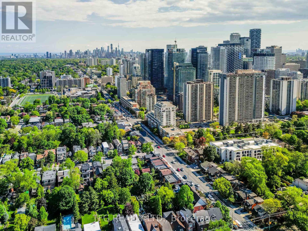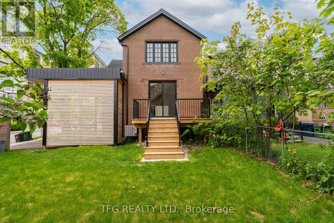$2,599,900.00
997 MOUNT PLEASANT ROAD, Toronto (Mount Pleasant East), Ontario, M4P2L9, Canada Listing ID: C12182019| Bathrooms | Bedrooms | Property Type |
|---|---|---|
| 5 | 6 | Single Family |
Welcome to the Timeless Elegance of Sherwood Park In Mid Town - Redefined. Impeccably Renovated Home Marrying Historic Charm with Modern Luxury, A Sanctuary Awaiting Discerning Homeowners Seeking Functional & Refined Living. Open Concept Main Level Ideal for Entertaining & Bringing Joy To Daily Living. Generous 5 Bedroom 2nd Level, Perfection for a Large Family. Beautiful Hardwood Throughout All 3 Levels With Stunning Hardwood Staircase Centerpiece. Contemporary Lower Level with 10ft Ceilings Adding More Extremely Comfortable Living Space to this Large Home. Situated On A Fabulous Corner Lot @ Mt Pleasant & Keewatin - An Incredible Community Home To Some of The Top Private & Public Schools in The City. Short Walk to Brand New 2024 Mt Pleasant/Eglinton Station Making Movement Throughout the City A Breeze. All New & High End Windows, Custom Cabinets,Doors,Plumbing, Electrical, Roof, Siding, Carport & Soffits w/Potlights, Furnace, A/C, All Interior Finishes (id:31565)

Paul McDonald, Sales Representative
Paul McDonald is no stranger to the Toronto real estate market. With over 22 years experience and having dealt with every aspect of the business from simple house purchases to condo developments, you can feel confident in his ability to get the job done.| Level | Type | Length | Width | Dimensions |
|---|---|---|---|---|
| Second level | Primary Bedroom | 4.54 m | 3.89 m | 4.54 m x 3.89 m |
| Second level | Bedroom 2 | 3.13 m | 4.04 m | 3.13 m x 4.04 m |
| Second level | Bedroom 3 | 3.72 m | 5.74 m | 3.72 m x 5.74 m |
| Second level | Bedroom 4 | 3.25 m | 3.37 m | 3.25 m x 3.37 m |
| Second level | Bedroom 5 | 3.81 m | 3.35 m | 3.81 m x 3.35 m |
| Lower level | Games room | 2.92 m | 3.85 m | 2.92 m x 3.85 m |
| Lower level | Bedroom | 4.68 m | 2.6 m | 4.68 m x 2.6 m |
| Lower level | Laundry room | na | na | Measurements not available |
| Lower level | Living room | 4.63 m | 5.19 m | 4.63 m x 5.19 m |
| Main level | Foyer | 3.62 m | 2.98 m | 3.62 m x 2.98 m |
| Main level | Living room | 6.48 m | 3.61 m | 6.48 m x 3.61 m |
| Main level | Kitchen | 5.08 m | 4.04 m | 5.08 m x 4.04 m |
| Main level | Dining room | 7.47 m | 2.94 m | 7.47 m x 2.94 m |
| Amenity Near By | |
|---|---|
| Features | |
| Maintenance Fee | |
| Maintenance Fee Payment Unit | |
| Management Company | |
| Ownership | Freehold |
| Parking |
|
| Transaction | For sale |
| Bathroom Total | 5 |
|---|---|
| Bedrooms Total | 6 |
| Bedrooms Above Ground | 5 |
| Bedrooms Below Ground | 1 |
| Amenities | Fireplace(s) |
| Appliances | Water Heater, Dishwasher, Oven, Range, Refrigerator |
| Basement Development | Finished |
| Basement Type | N/A (Finished) |
| Construction Style Attachment | Detached |
| Cooling Type | Central air conditioning |
| Exterior Finish | Brick |
| Fireplace Present | True |
| Fireplace Total | 1 |
| Flooring Type | Hardwood |
| Foundation Type | Unknown |
| Half Bath Total | 2 |
| Heating Fuel | Natural gas |
| Heating Type | Forced air |
| Size Interior | 2000 - 2500 sqft |
| Stories Total | 2 |
| Type | House |
| Utility Water | Municipal water |



