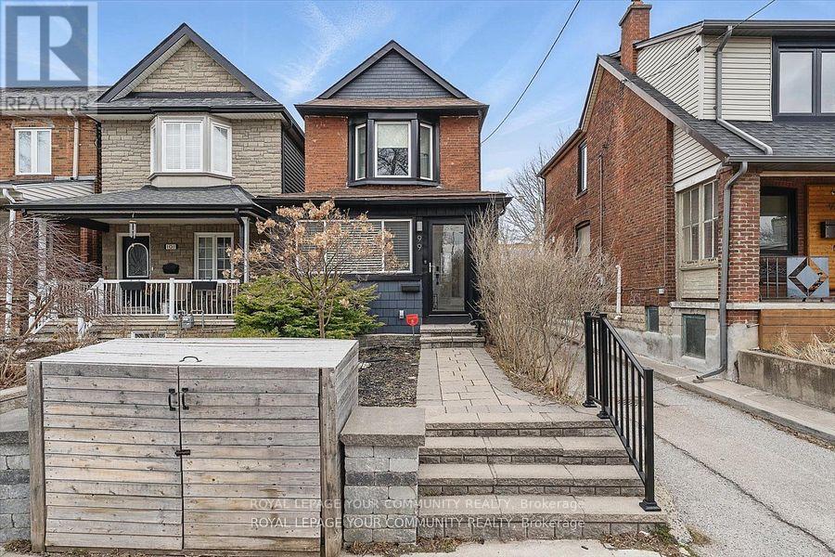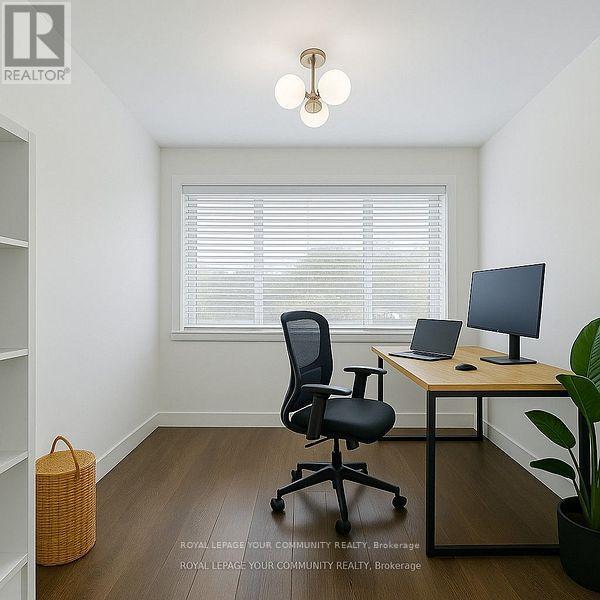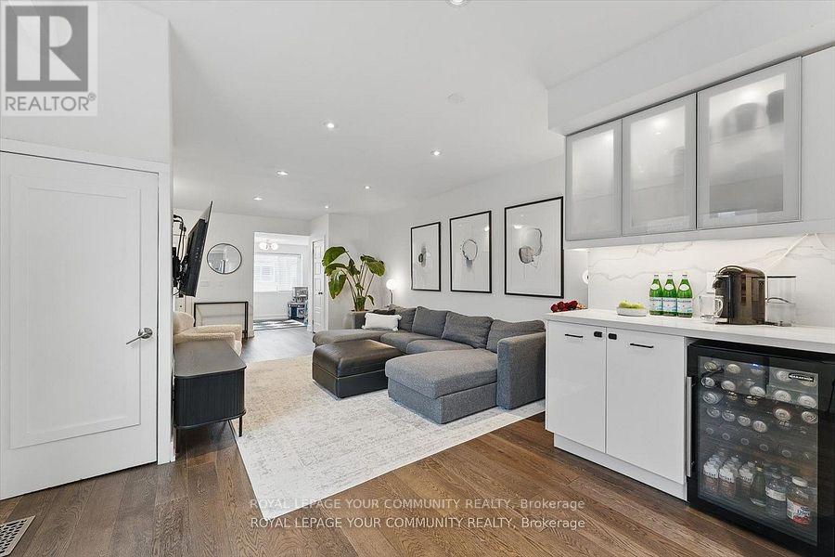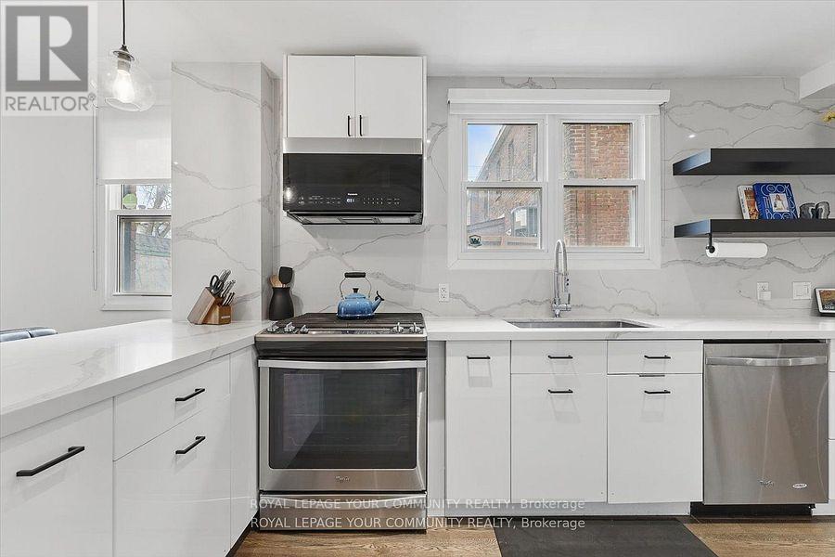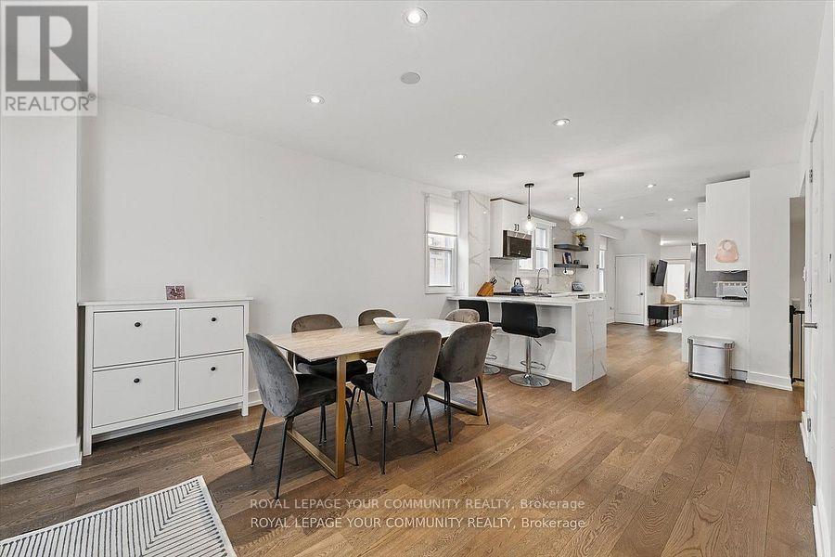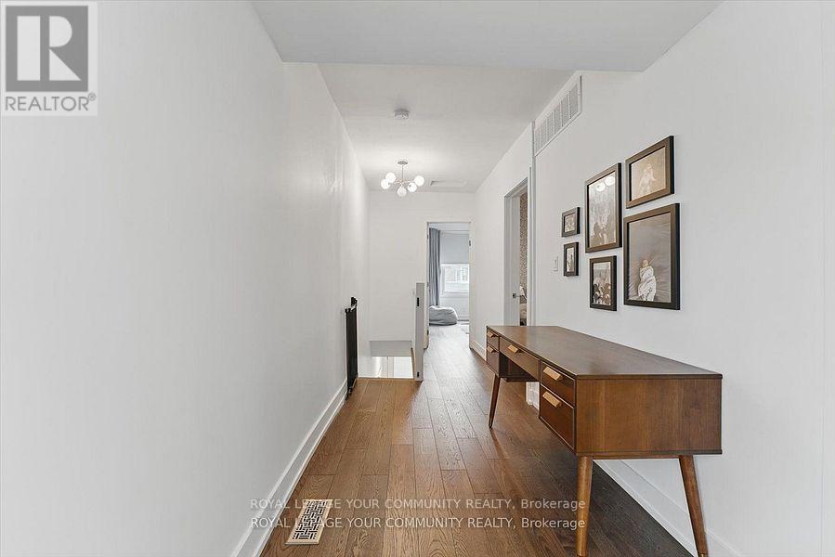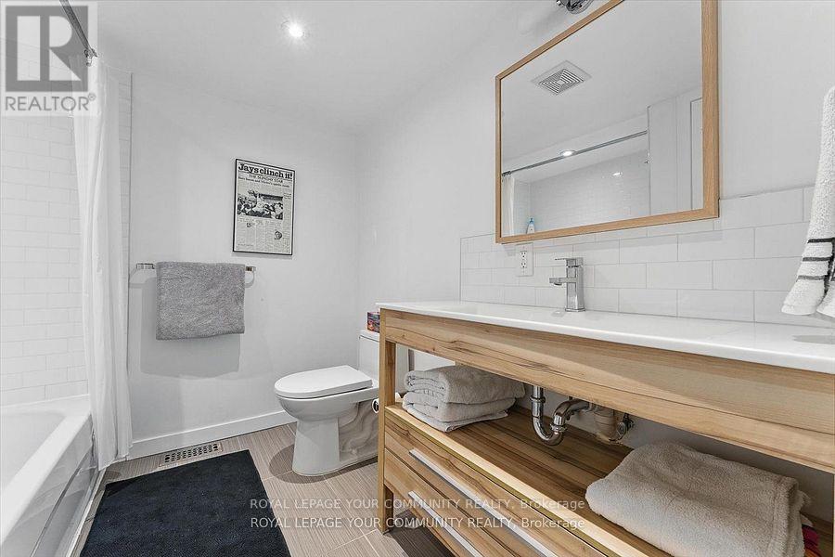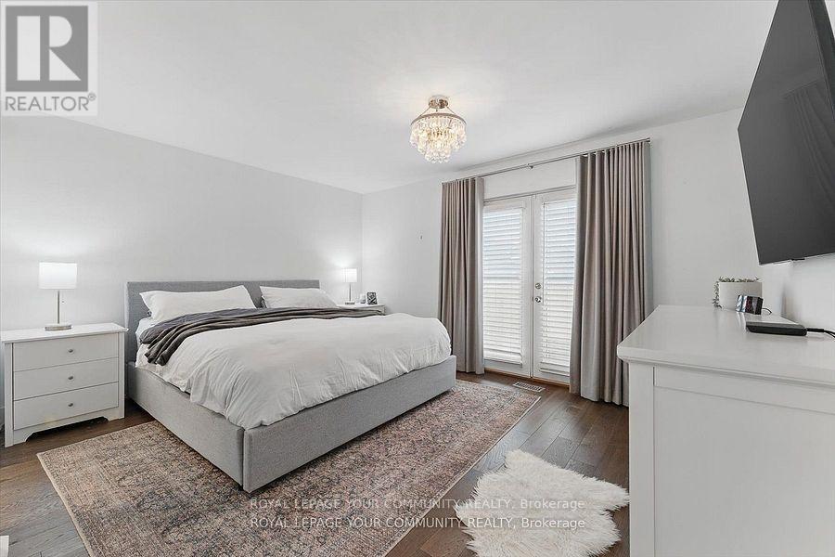$1,499,000.00
99 NAIRN AVENUE, Toronto (Corso Italia-Davenport), Ontario, M6E4G9, Canada Listing ID: W12190429| Bathrooms | Bedrooms | Property Type |
|---|---|---|
| 3 | 3 | Single Family |
Charming Detached Home in the Heart of Corso Italia! Welcome to this beautifully maintained detached gem nestled in one of Toronto's most vibrant neighborhoods just one block away from the lively restaurants, cafes, and shops that make Corso Italia such a sought after destination. Step inside to discover an inviting open-concept main floor that effortlessly blends living, dining, and kitchen spaces, perfect for entertaining or keeping an eye on little ones while you cook. The main floor powder room adds convenience, while hardwood floors flow throughout the home, adding warmth and style to every room. You'll also find three spacious bedrooms, ideal for a growing family, a highly coveted primary ensuite plus a home office space for remote work or study. This home also features modern upgrades including a Tesla charger, combining sustainability with ease. Whether you're hosting family gatherings or enjoying a quiet night in, this home offers the perfect blend of comfort, functionality, and location. Don't miss your chance to be part of the Corso Italia community! (id:31565)

Paul McDonald, Sales Representative
Paul McDonald is no stranger to the Toronto real estate market. With over 22 years experience and having dealt with every aspect of the business from simple house purchases to condo developments, you can feel confident in his ability to get the job done.| Level | Type | Length | Width | Dimensions |
|---|---|---|---|---|
| Second level | Primary Bedroom | 4.35 m | 6.83 m | 4.35 m x 6.83 m |
| Second level | Bedroom 2 | 2.42 m | 3.91 m | 2.42 m x 3.91 m |
| Second level | Bedroom 3 | 3.57 m | 4.12 m | 3.57 m x 4.12 m |
| Lower level | Recreational, Games room | 6.26 m | 3.91 m | 6.26 m x 3.91 m |
| Lower level | Laundry room | 1.49 m | 3.82 m | 1.49 m x 3.82 m |
| Main level | Office | 2.69 m | 2.9 m | 2.69 m x 2.9 m |
| Main level | Living room | 6.48 m | 4.29 m | 6.48 m x 4.29 m |
| Main level | Kitchen | 5.7 m | 4 m | 5.7 m x 4 m |
| Main level | Dining room | 4.13 m | 4.37 m | 4.13 m x 4.37 m |
| Amenity Near By | Park |
|---|---|
| Features | Lane |
| Maintenance Fee | |
| Maintenance Fee Payment Unit | |
| Management Company | |
| Ownership | Freehold |
| Parking |
|
| Transaction | For sale |
| Bathroom Total | 3 |
|---|---|
| Bedrooms Total | 3 |
| Bedrooms Above Ground | 3 |
| Appliances | Water purifier, Dishwasher, Dryer, Microwave, Stove, Washer, Water Treatment, Window Coverings, Refrigerator |
| Basement Development | Finished |
| Basement Type | N/A (Finished) |
| Construction Style Attachment | Detached |
| Cooling Type | Central air conditioning |
| Exterior Finish | Brick |
| Fireplace Present | |
| Flooring Type | Hardwood |
| Foundation Type | Unknown |
| Half Bath Total | 1 |
| Heating Fuel | Natural gas |
| Heating Type | Forced air |
| Size Interior | 1500 - 2000 sqft |
| Stories Total | 2 |
| Type | House |
| Utility Water | Municipal water |



