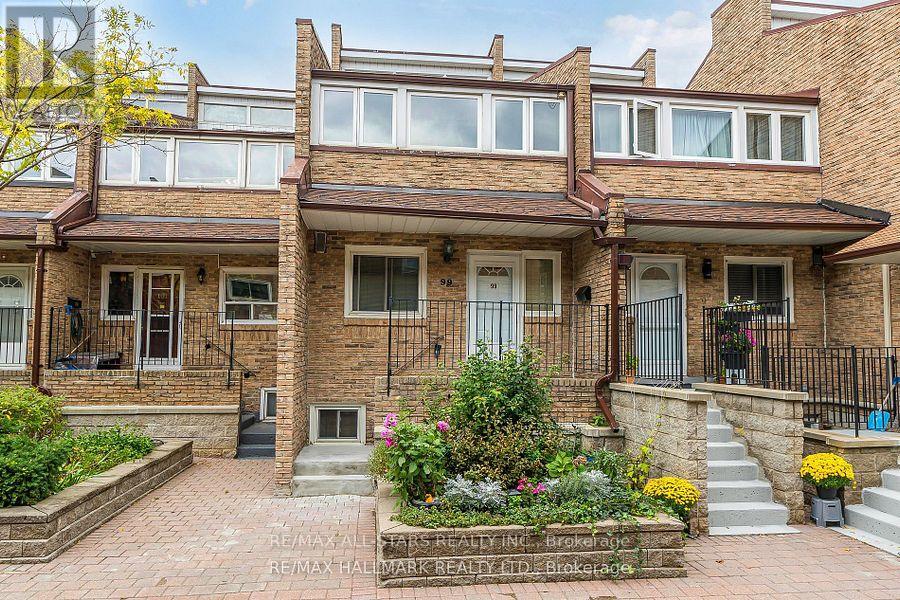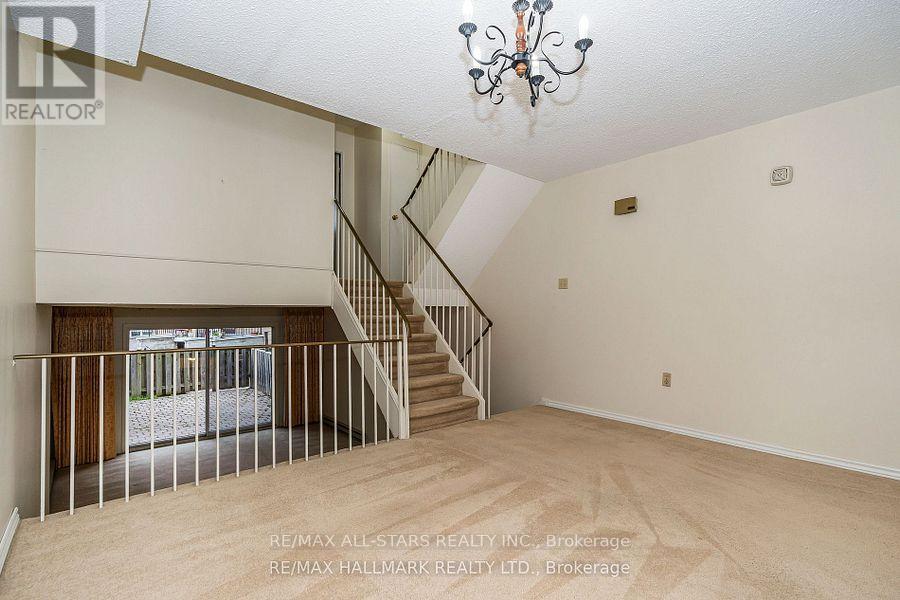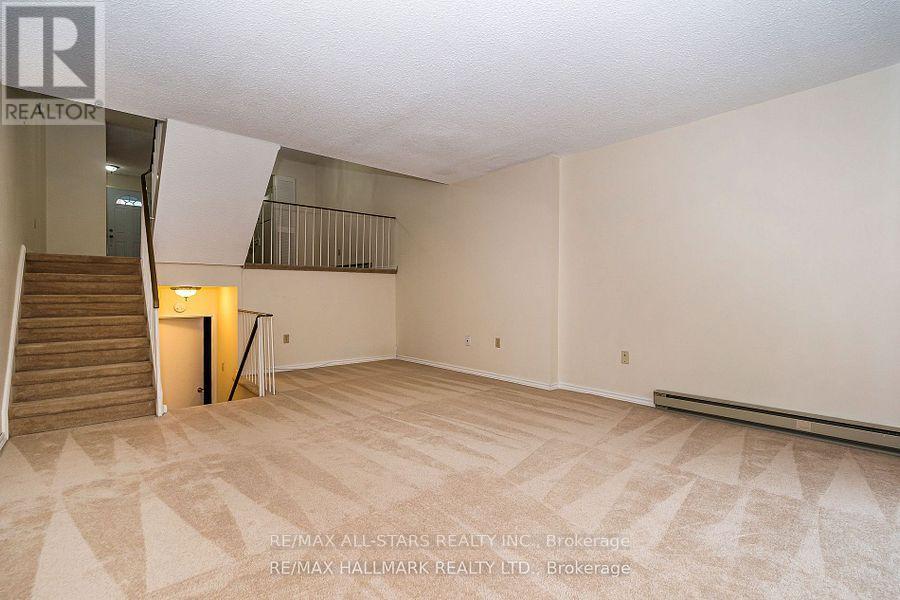$619,900.00
99 - 50 GOLF CLUB ROAD, Toronto (Scarborough Village), Ontario, M1M3T5, Canada Listing ID: E12235553| Bathrooms | Bedrooms | Property Type |
|---|---|---|
| 2 | 3 | Single Family |
Spacious 1905+ Sq.Ft Move-in Ready Condo Townhouse, on the quiet inside courtyard of a family-friendly community with lovely neighbours. Large bright living room with walk-out to a private fenced 18' X 14' terrace. Eat-in Kitchen. Freshly painted in neutral colors. Primary bedroom with ensuite bathroom and enclosed balcony, perfect for relaxing or for home-office. Skylight Streams Lots Of Light into the center of the home. Partially finished basement is dry and easily converts to 4th bedroom or family room with it's high ceilings and above-ground window. Complex includes indoor pool, exercise room, crafts & games rooms and more. Close To Many Amenities, TTC Steps Away, Minutes To Go Train, Schools, One Bus To Kennedy Subway. Oversized Parking Spot Fits Two Cars. No exterior maintenance required! (id:31565)

Paul McDonald, Sales Representative
Paul McDonald is no stranger to the Toronto real estate market. With over 22 years experience and having dealt with every aspect of the business from simple house purchases to condo developments, you can feel confident in his ability to get the job done.| Level | Type | Length | Width | Dimensions |
|---|---|---|---|---|
| Second level | Primary Bedroom | 4.87 m | 4.16 m | 4.87 m x 4.16 m |
| Third level | Bedroom 2 | 4.58 m | 4.15 m | 4.58 m x 4.15 m |
| Third level | Bedroom 3 | 3.5 m | 2.8 m | 3.5 m x 2.8 m |
| Basement | Utility room | 6.98 m | 4.37 m | 6.98 m x 4.37 m |
| Main level | Kitchen | 3.94 m | 2.35 m | 3.94 m x 2.35 m |
| Main level | Dining room | 4.15 m | 3.4 m | 4.15 m x 3.4 m |
| Ground level | Living room | 5.89 m | 4.2 m | 5.89 m x 4.2 m |
| Amenity Near By | Park, Public Transit, Schools |
|---|---|
| Features | In suite Laundry |
| Maintenance Fee | 1018.45 |
| Maintenance Fee Payment Unit | Monthly |
| Management Company | royal property management |
| Ownership | Condominium/Strata |
| Parking |
|
| Transaction | For sale |
| Bathroom Total | 2 |
|---|---|
| Bedrooms Total | 3 |
| Bedrooms Above Ground | 3 |
| Age | 31 to 50 years |
| Amenities | Exercise Centre, Separate Electricity Meters, Storage - Locker |
| Appliances | Water meter, Dryer, Stove, Washer, Window Coverings, Refrigerator |
| Architectural Style | Multi-level |
| Cooling Type | Central air conditioning |
| Exterior Finish | Brick |
| Fireplace Present | |
| Fire Protection | Smoke Detectors |
| Flooring Type | Laminate, Carpeted |
| Half Bath Total | 1 |
| Heating Fuel | Electric |
| Heating Type | Baseboard heaters |
| Size Interior | 1800 - 1999 sqft |
| Type | Row / Townhouse |
















