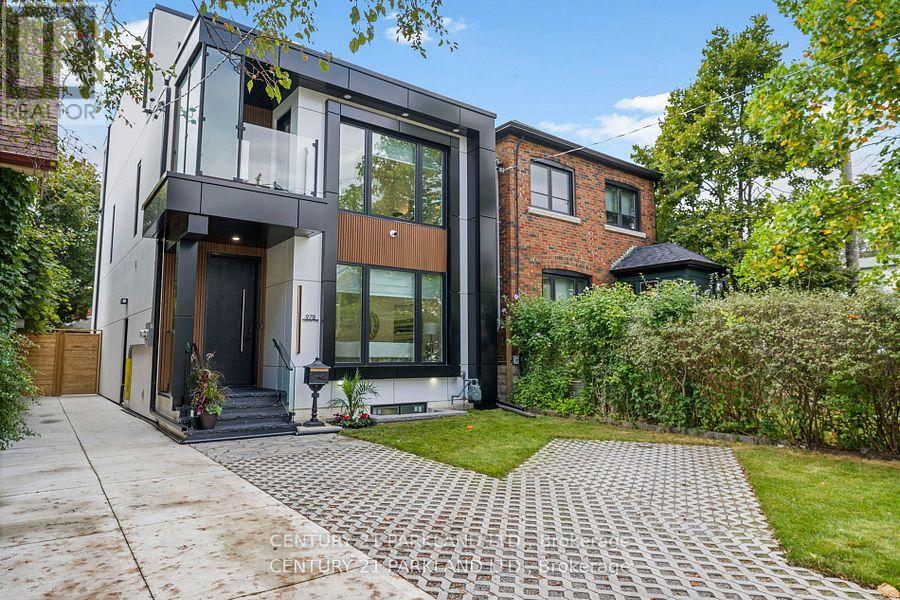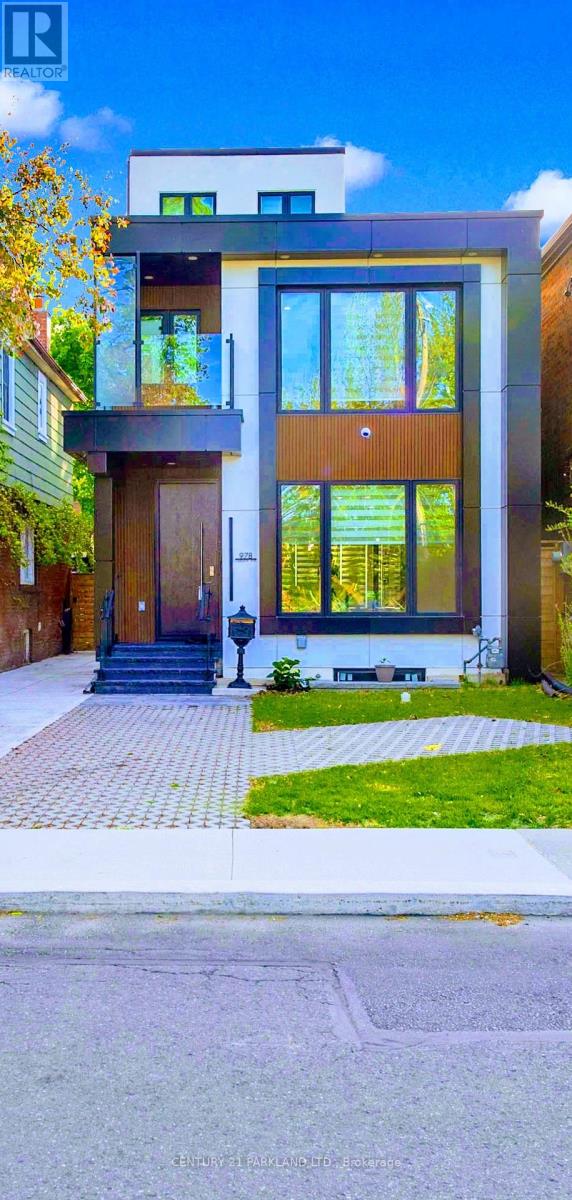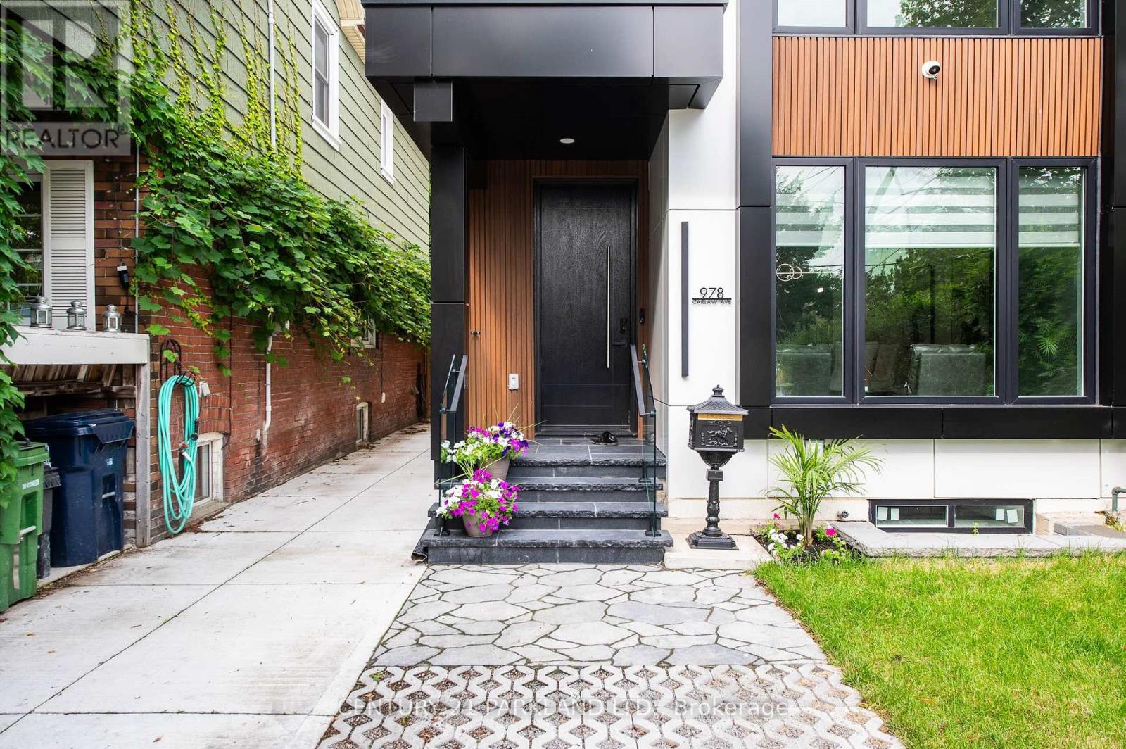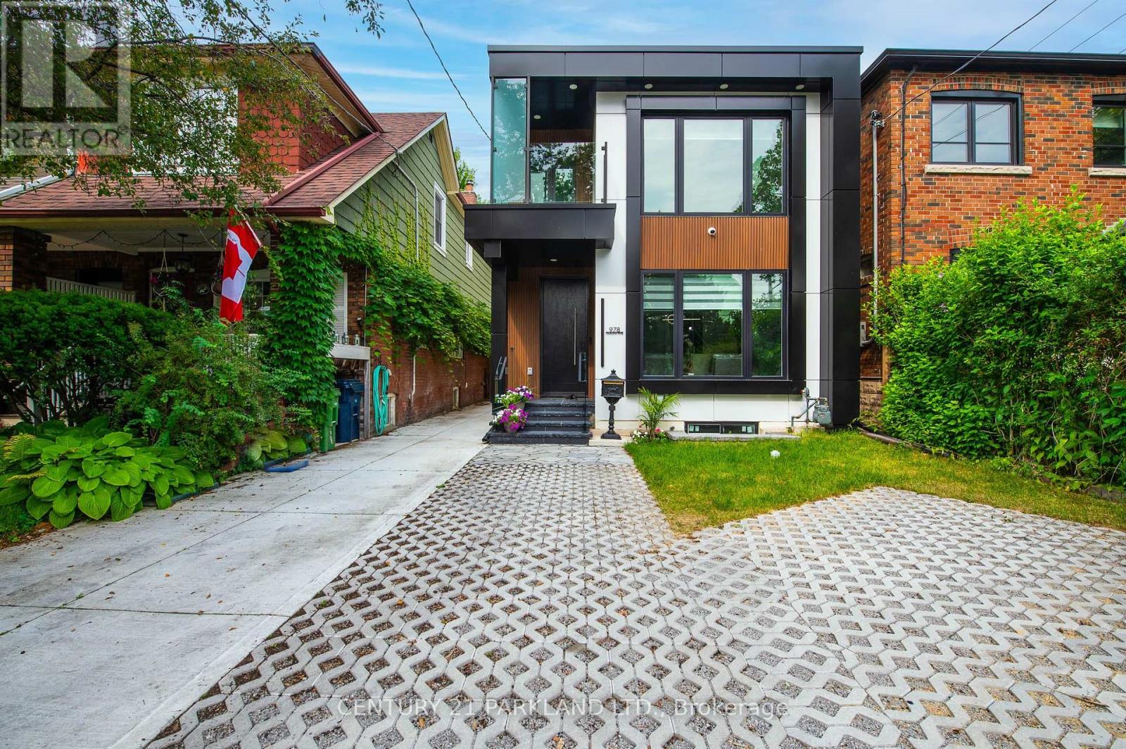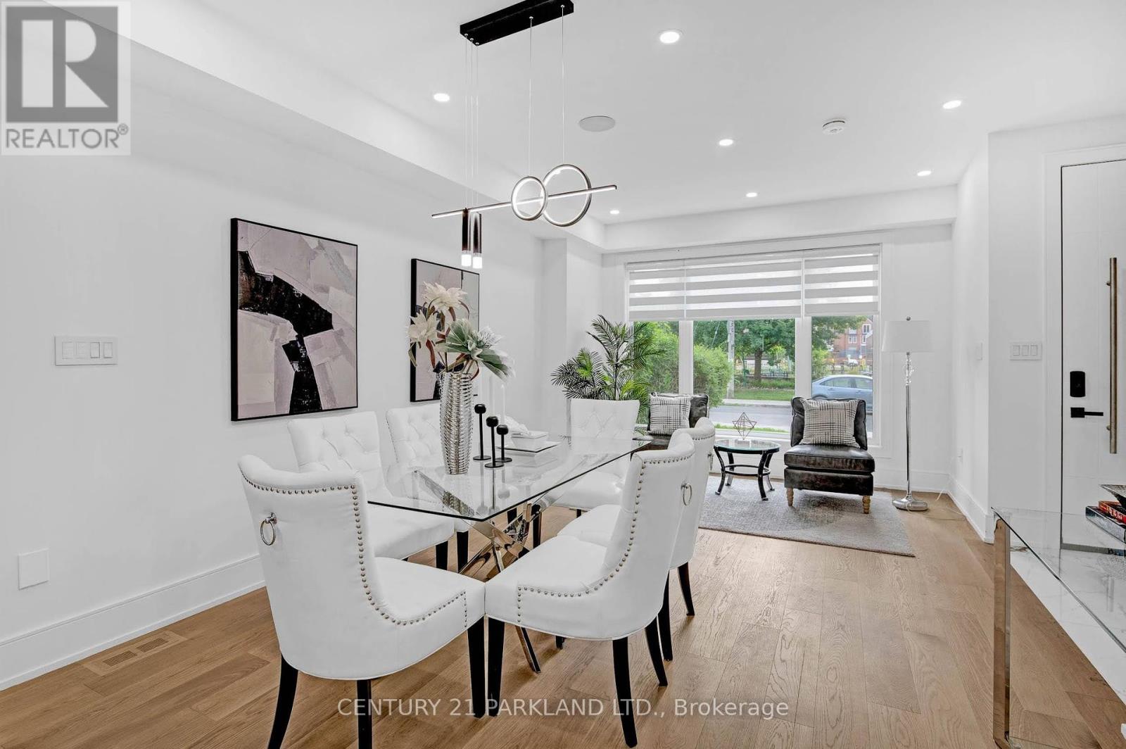$2,699,000.00
978 CARLAW AVENUE, Toronto (Broadview North), Ontario, M4K3M1, Canada Listing ID: E12235165| Bathrooms | Bedrooms | Property Type |
|---|---|---|
| 5 | 6 | Single Family |
Welcome to this Ultra-Modern Home at prime East York (Greek town) location. 4bedroom home w Exterior Composite & Fluted Panels & Glass Railing. Open Concept Large Kitchen W center island, High End WIFI Controlled
- Appliances, Quartz Counter Tops, Centre Island W Book Shelve. Stairs w/Glass Railings. Lots Of Sunlight. Voice Cont Smart Home. Central Sound System. Main Floor W large family room about (16x17ft) built in fireplace and wallunit. All Bedrooms w walkin closets, lots of storage space. Large Master bedroom with 7pc ensuit w both side large windows & walkout to balconies. Balconies at the front and back. Theatre In Basement w/Attached Wet Bar & Built In Wine Cooler. Sep Office & Nanny's Room w/4pc Ensuite. Front Yard Legal Parking. Smart Front Door Lock Controlled By Phone, App Fob code & key **Rough In Kitchen in Bsmt** Seller is willing to negotiate walkout entrance if requested.Some picture are from previously staged house (id:31565)

Paul McDonald, Sales Representative
Paul McDonald is no stranger to the Toronto real estate market. With over 22 years experience and having dealt with every aspect of the business from simple house purchases to condo developments, you can feel confident in his ability to get the job done.| Level | Type | Length | Width | Dimensions |
|---|---|---|---|---|
| Second level | Bedroom 2 | 4.3 m | 3 m | 4.3 m x 3 m |
| Second level | Bedroom 3 | 3.54 m | 4 m | 3.54 m x 4 m |
| Second level | Bedroom 4 | 4.02 m | 2.96 m | 4.02 m x 2.96 m |
| Second level | Laundry room | 1.62 m | 1.22 m | 1.62 m x 1.22 m |
| Third level | Primary Bedroom | 5.76 m | 3.93 m | 5.76 m x 3.93 m |
| Basement | Bedroom | 3.9 m | 3.78 m | 3.9 m x 3.78 m |
| Basement | Office | 2.44 m | 2.64 m | 2.44 m x 2.64 m |
| Basement | Recreational, Games room | 4.88 m | 5.17 m | 4.88 m x 5.17 m |
| Main level | Living room | 6.1 m | 3.93 m | 6.1 m x 3.93 m |
| Main level | Dining room | 6.1 m | 3.93 m | 6.1 m x 3.93 m |
| Main level | Kitchen | 4.3 m | 3.96 m | 4.3 m x 3.96 m |
| Main level | Family room | 4.3 m | 5.55 m | 4.3 m x 5.55 m |
| Amenity Near By | Park, Public Transit, Schools |
|---|---|
| Features | Sump Pump |
| Maintenance Fee | |
| Maintenance Fee Payment Unit | |
| Management Company | |
| Ownership | Freehold |
| Parking |
|
| Transaction | For sale |
| Bathroom Total | 5 |
|---|---|
| Bedrooms Total | 6 |
| Bedrooms Above Ground | 4 |
| Bedrooms Below Ground | 2 |
| Amenities | Fireplace(s) |
| Appliances | Water Heater, Central Vacuum, Intercom, Oven - Built-In, Water meter, Cooktop, Dishwasher, Dryer, Cooktop - Gas, Microwave, Oven, Washer, Wine Fridge, Refrigerator |
| Basement Development | Finished |
| Basement Features | Separate entrance |
| Basement Type | N/A (Finished) |
| Construction Style Attachment | Detached |
| Cooling Type | Central air conditioning |
| Exterior Finish | Stucco, Steel |
| Fireplace Present | True |
| Fireplace Total | 1 |
| Fire Protection | Smoke Detectors, Alarm system |
| Flooring Type | Hardwood, Vinyl, Ceramic |
| Foundation Type | Block, Concrete |
| Half Bath Total | 1 |
| Heating Fuel | Natural gas |
| Heating Type | Forced air |
| Size Interior | 2500 - 3000 sqft |
| Stories Total | 3 |
| Type | House |
| Utility Water | Municipal water |


