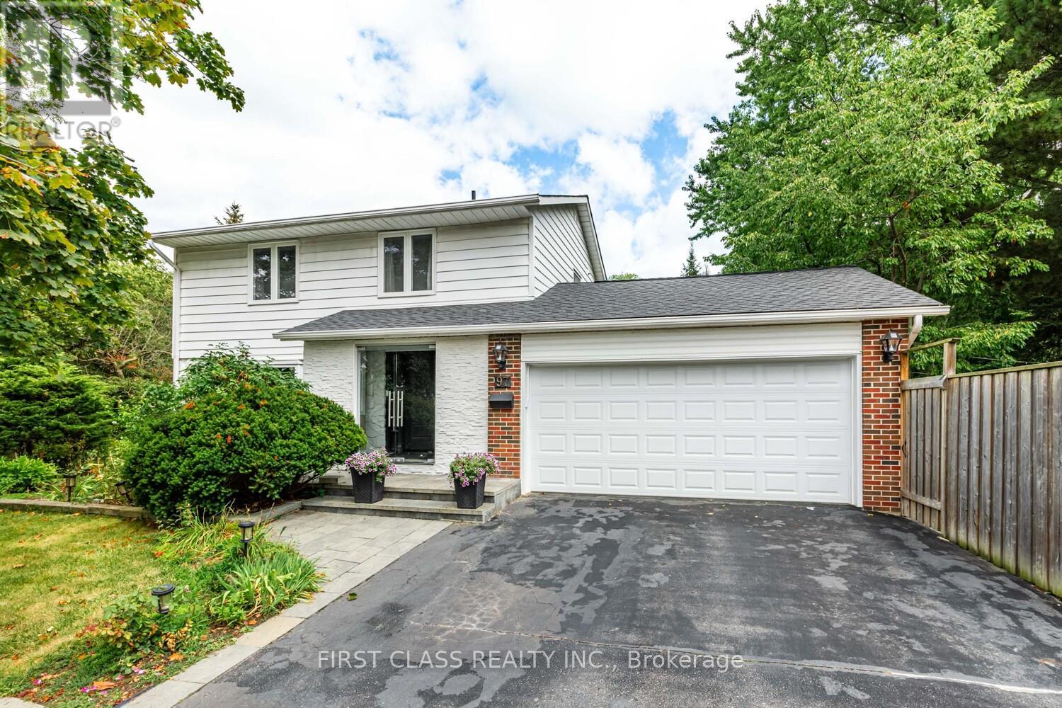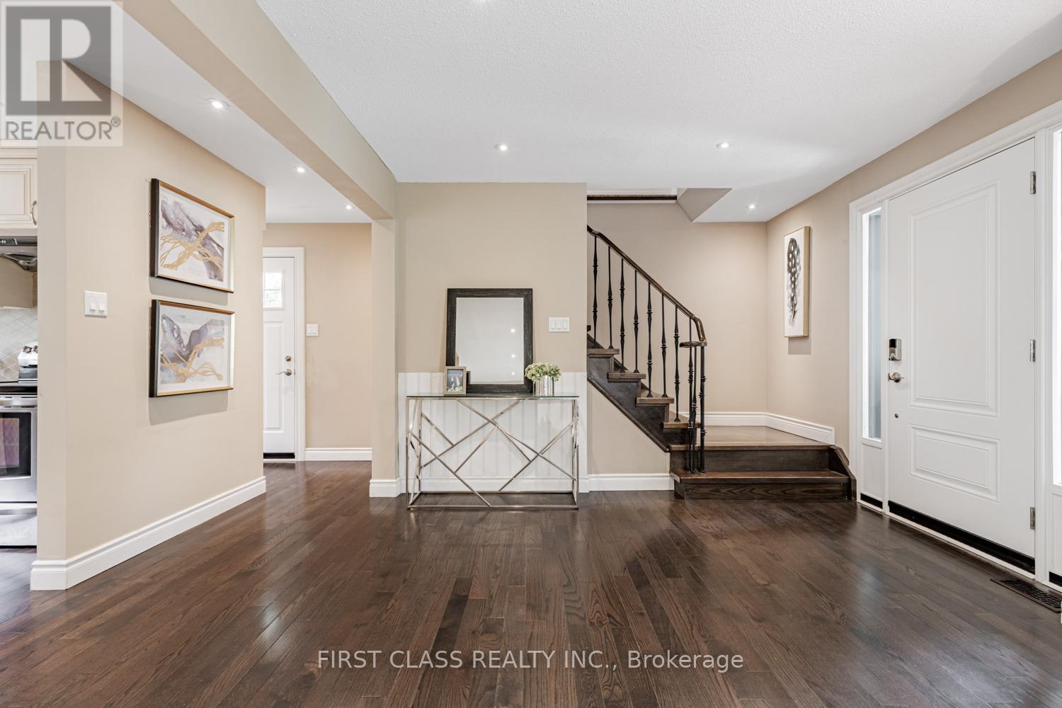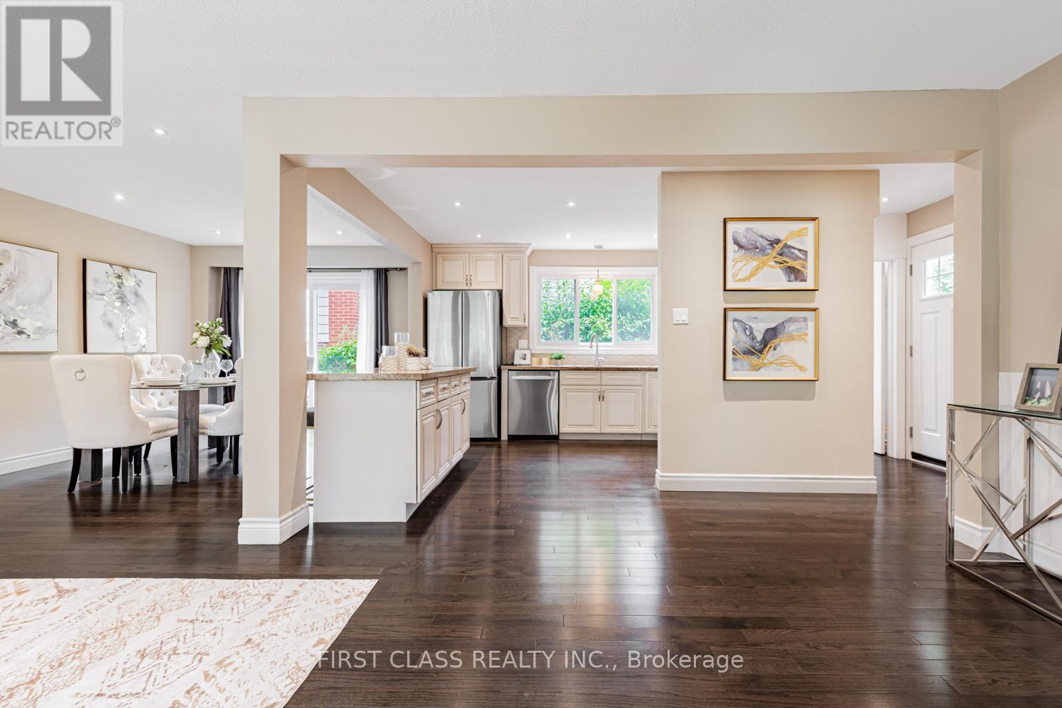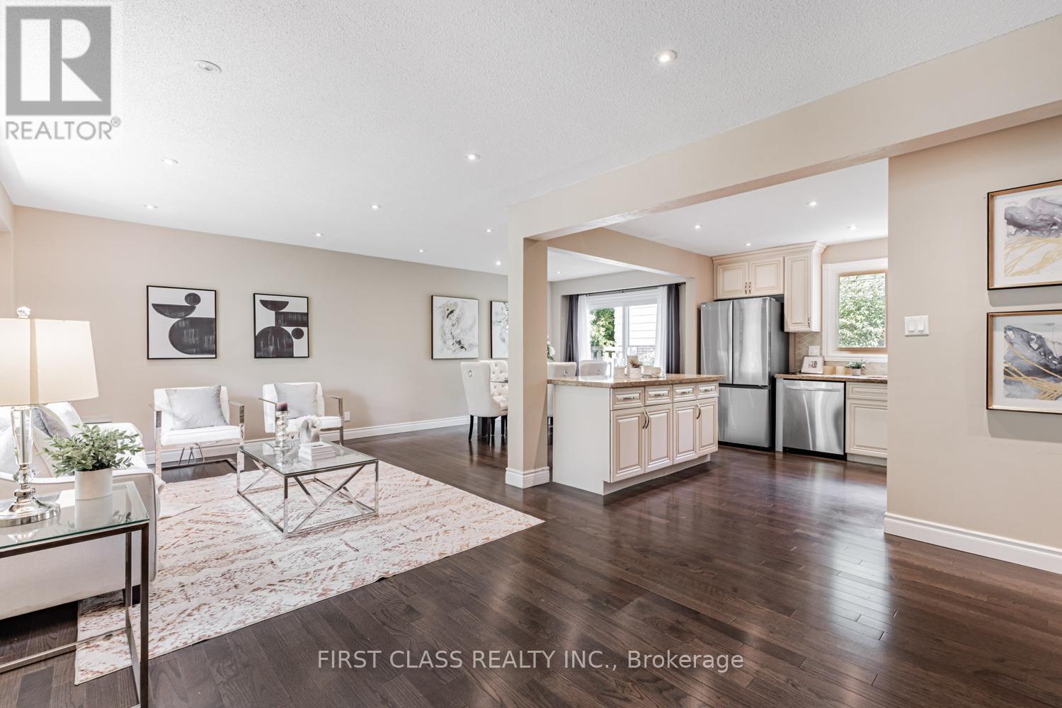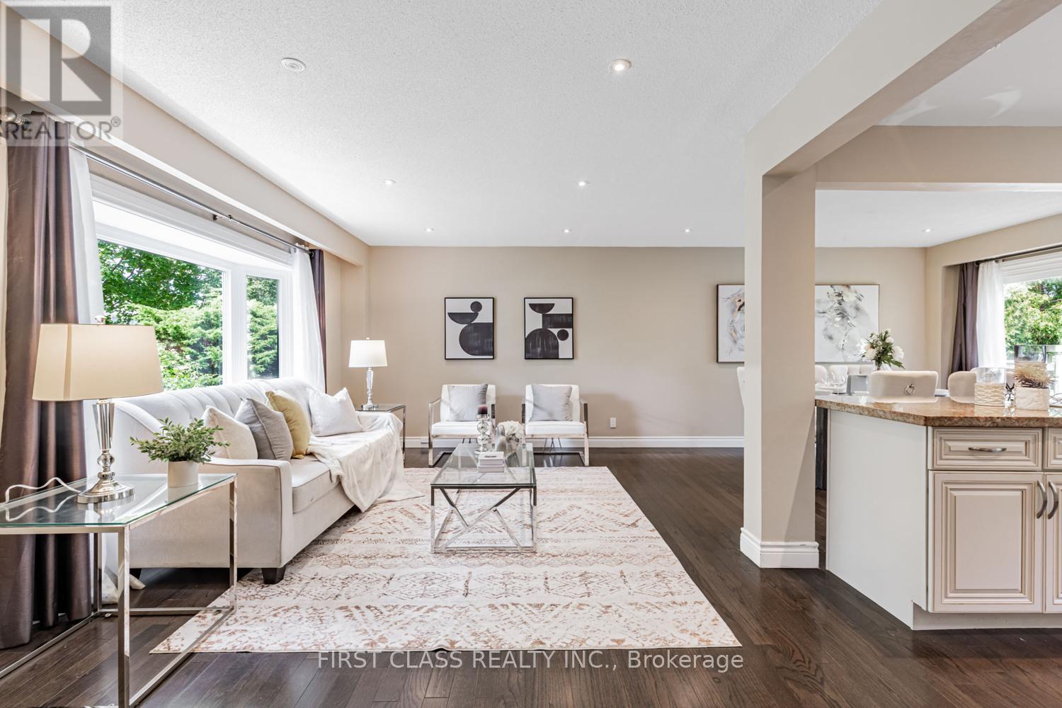$1,288,000.00
97 BRIDLEWOOD BOULEVARD, Toronto (Tam O'Shanter-Sullivan), Ontario, M1T1R2, Canada Listing ID: E12359049| Bathrooms | Bedrooms | Property Type |
|---|---|---|
| 4 | 4 | Single Family |
Beautifully maintained home located in Highly sought-after and quiet Tam O'Shanter-Sullivan community. Bright and spacious open-concept main floor, featuring a modern kitchen with granite countertops, updated cabinetry, and a functional layout ideal for everyday living and entertaining. The home boasts high-quality hardwood flooring throughout, adding warmth and elegance to every room. Enjoy the updated modern bathroom, vinyl windows, and a stylish glass storm door that adds to the homes curb appeal. lots of recent updates: Brand New Fridge, Furnace (2024), front door and door going to backyard (2022), Roof (2023), Garage door (2023), Roof insulation (2022). Every detail has been thoughtfully cared for, making this home truly move-in ready.Perfectly situated in a top-ranking school zone, including Bridlewood Junior Public School and Sir John A. Macdonald Collegiate, and just minutes to Highway 401, supermarkets, the library, community centre, parks, and more. (id:31565)

Paul McDonald, Sales Representative
Paul McDonald is no stranger to the Toronto real estate market. With over 22 years experience and having dealt with every aspect of the business from simple house purchases to condo developments, you can feel confident in his ability to get the job done.| Level | Type | Length | Width | Dimensions |
|---|---|---|---|---|
| Second level | Primary Bedroom | 3.34 m | 3.83 m | 3.34 m x 3.83 m |
| Second level | Bedroom 2 | 3.18 m | 2.88 m | 3.18 m x 2.88 m |
| Second level | Bedroom 3 | 2.94 m | 3.33 m | 2.94 m x 3.33 m |
| Second level | Bedroom 4 | 2.97 m | 2.73 m | 2.97 m x 2.73 m |
| Basement | Recreational, Games room | 6.51 m | 4.25 m | 6.51 m x 4.25 m |
| Main level | Living room | 3.34 m | 6.52 m | 3.34 m x 6.52 m |
| Main level | Dining room | 2.91 m | 3.98 m | 2.91 m x 3.98 m |
| Main level | Kitchen | 3.68 m | 3.68 m | 3.68 m x 3.68 m |
| Amenity Near By | Public Transit, Schools |
|---|---|
| Features | Carpet Free |
| Maintenance Fee | |
| Maintenance Fee Payment Unit | |
| Management Company | |
| Ownership | Freehold |
| Parking |
|
| Transaction | For sale |
| Bathroom Total | 4 |
|---|---|
| Bedrooms Total | 4 |
| Bedrooms Above Ground | 4 |
| Appliances | Dishwasher, Dryer, Hood Fan, Stove, Washer, Refrigerator |
| Basement Development | Finished |
| Basement Type | N/A (Finished) |
| Construction Style Attachment | Detached |
| Cooling Type | Central air conditioning |
| Exterior Finish | Brick, Vinyl siding |
| Fireplace Present | |
| Flooring Type | Hardwood |
| Foundation Type | Concrete |
| Half Bath Total | 1 |
| Heating Fuel | Natural gas |
| Heating Type | Forced air |
| Size Interior | 1100 - 1500 sqft |
| Stories Total | 2 |
| Type | House |
| Utility Water | Municipal water |


