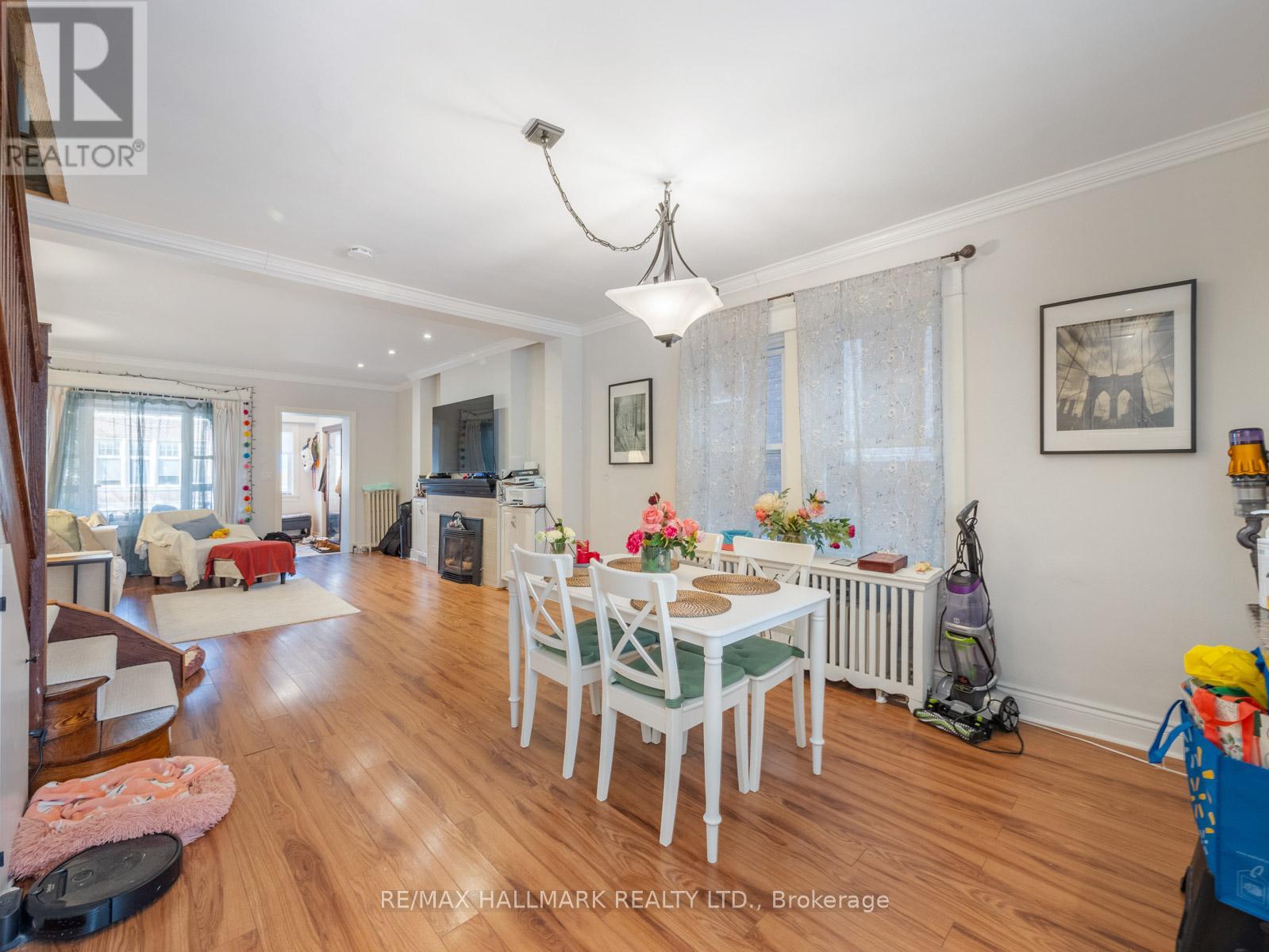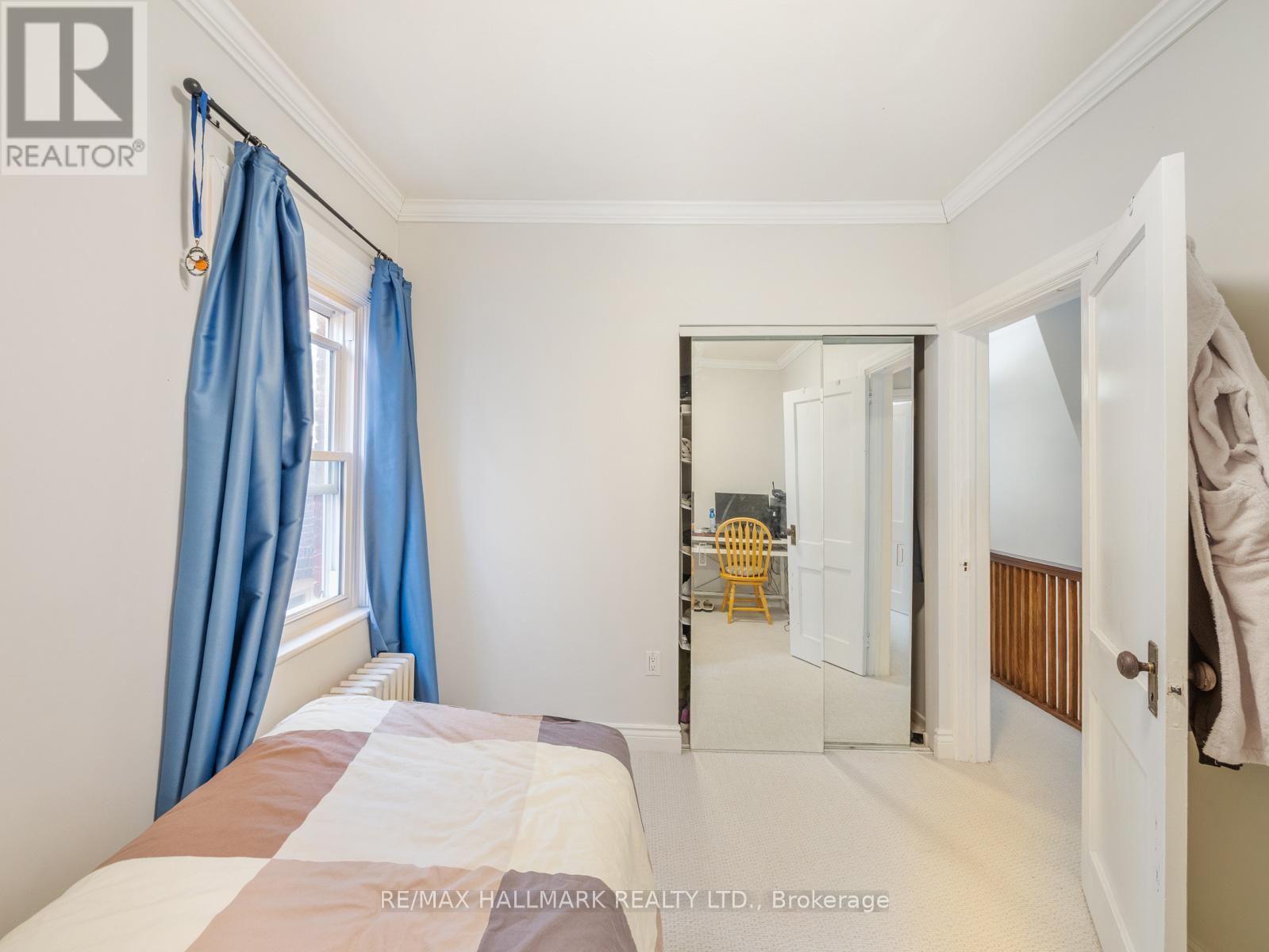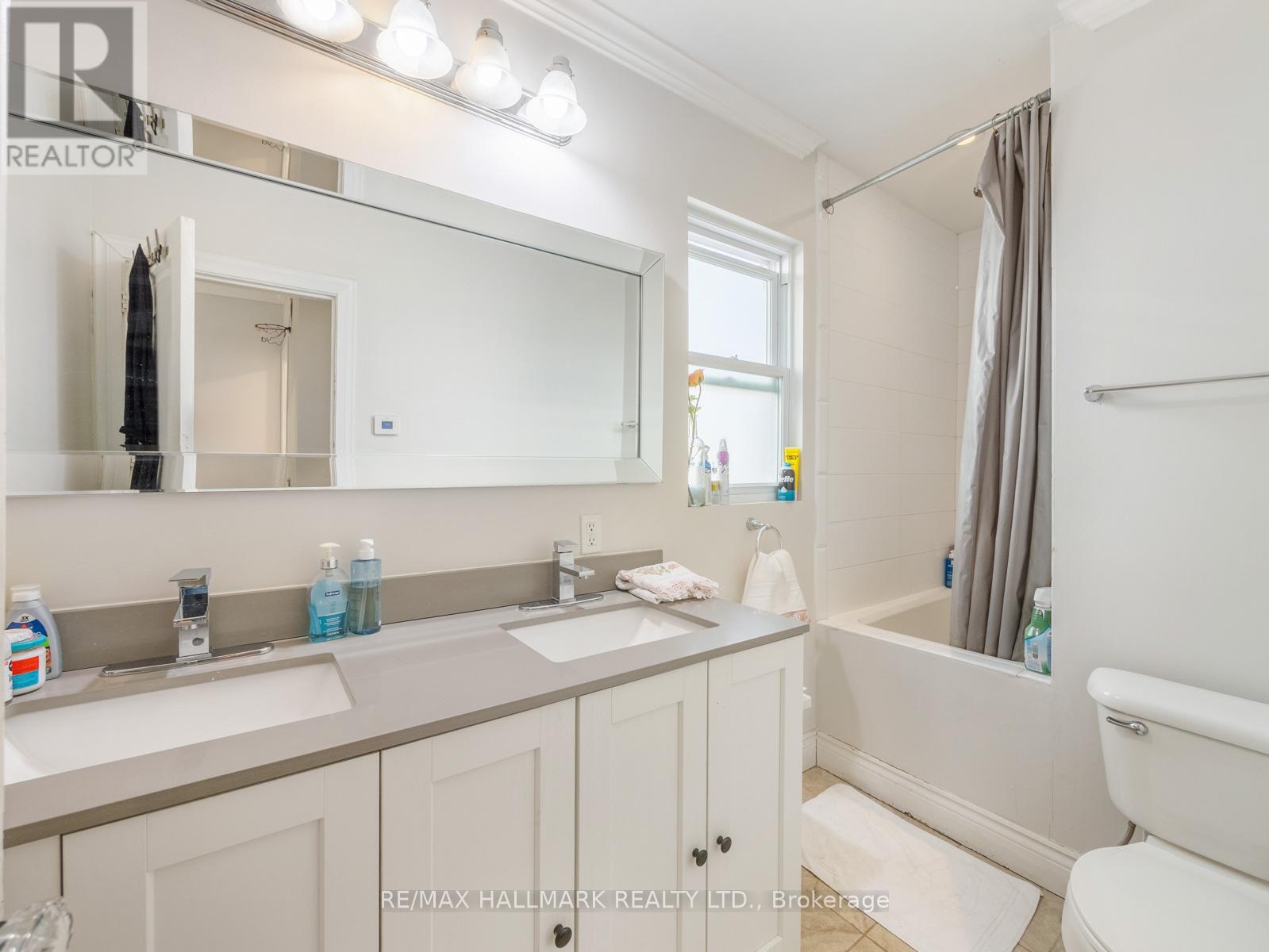$1,489,000.00
97 BOWMORE ROAD, Toronto (Woodbine Corridor), Ontario, M4L3J1, Canada Listing ID: E12041976| Bathrooms | Bedrooms | Property Type |
|---|---|---|
| 3 | 5 | Single Family |
Forget those bidding wars - come buy 97 Bowmore Rd! This rare 4 bedroom home is such a gem... A fully open concept main floor with huge kitchen and a powder room. The half enclosed porch that lets you enjoy afternoon sun while benefiting from an enclosed front mudroom which keeps the mess out of your living space. The finished attic for storage so you don't find yourself renting a storage locker for the stuff you rarely use. The one bedroom basement with a separate entrance currently collecting $1,800/month - a perfect way to offset higher mortgage costs. Want to use the basement for yourself? Pop the staircase back in and give the month-to-month tenant notice to leave. While the main home is currently rented (24hrs notice for showings), the family renting it is leaving May 8th so close after that and move right in! Literal steps from Bowmore Jr & Sr PS (JK-8), Fairmount Park Community Centre (indoor pool) and Fairmount Park (playground, wading pool, baseball diamond, tennis courts, toboggan hill and outdoor skating rink) you can't get a more amazing family friendly neighbourhood! Did we mention transit at the top of your street, the Beach just to the South, Danforth to the North and Leslieville to the West? (id:31565)

Paul McDonald, Sales Representative
Paul McDonald is no stranger to the Toronto real estate market. With over 22 years experience and having dealt with every aspect of the business from simple house purchases to condo developments, you can feel confident in his ability to get the job done.| Level | Type | Length | Width | Dimensions |
|---|---|---|---|---|
| Second level | Primary Bedroom | 4.01 m | 4.31 m | 4.01 m x 4.31 m |
| Second level | Bedroom 2 | 3.02 m | 2.65 m | 3.02 m x 2.65 m |
| Second level | Bedroom 3 | 3.02 m | 2.69 m | 3.02 m x 2.69 m |
| Second level | Bedroom 4 | 2.9 m | 2.72 m | 2.9 m x 2.72 m |
| Third level | Loft | 5.38 m | 4.46 m | 5.38 m x 4.46 m |
| Basement | Bedroom 5 | 3.68 m | 2.86 m | 3.68 m x 2.86 m |
| Basement | Kitchen | 3.87 m | 1.84 m | 3.87 m x 1.84 m |
| Basement | Living room | 5.34 m | 4.08 m | 5.34 m x 4.08 m |
| Main level | Foyer | 2.13 m | 0.36 m | 2.13 m x 0.36 m |
| Main level | Living room | 4.8 m | 4.28 m | 4.8 m x 4.28 m |
| Main level | Dining room | 4.31 m | 4.28 m | 4.31 m x 4.28 m |
| Main level | Kitchen | 3.11 m | 3.16 m | 3.11 m x 3.16 m |
| Amenity Near By | Beach, Park, Public Transit, Schools |
|---|---|
| Features | |
| Maintenance Fee | |
| Maintenance Fee Payment Unit | |
| Management Company | |
| Ownership | Freehold |
| Parking |
|
| Transaction | For sale |
| Bathroom Total | 3 |
|---|---|
| Bedrooms Total | 5 |
| Bedrooms Above Ground | 4 |
| Bedrooms Below Ground | 1 |
| Basement Features | Apartment in basement |
| Basement Type | N/A |
| Construction Style Attachment | Detached |
| Exterior Finish | Brick |
| Fireplace Present | True |
| Flooring Type | Laminate, Hardwood |
| Foundation Type | Unknown |
| Half Bath Total | 1 |
| Heating Fuel | Natural gas |
| Heating Type | Radiant heat |
| Stories Total | 2.5 |
| Type | House |
| Utility Water | Municipal water |








































