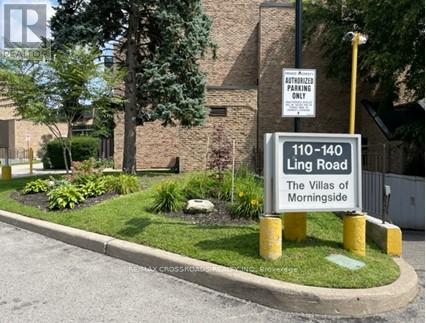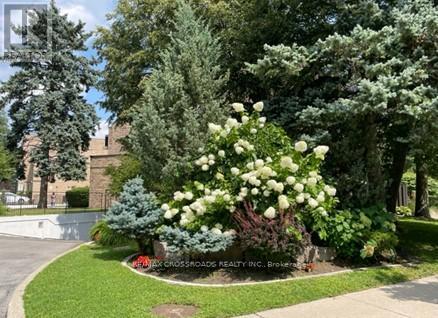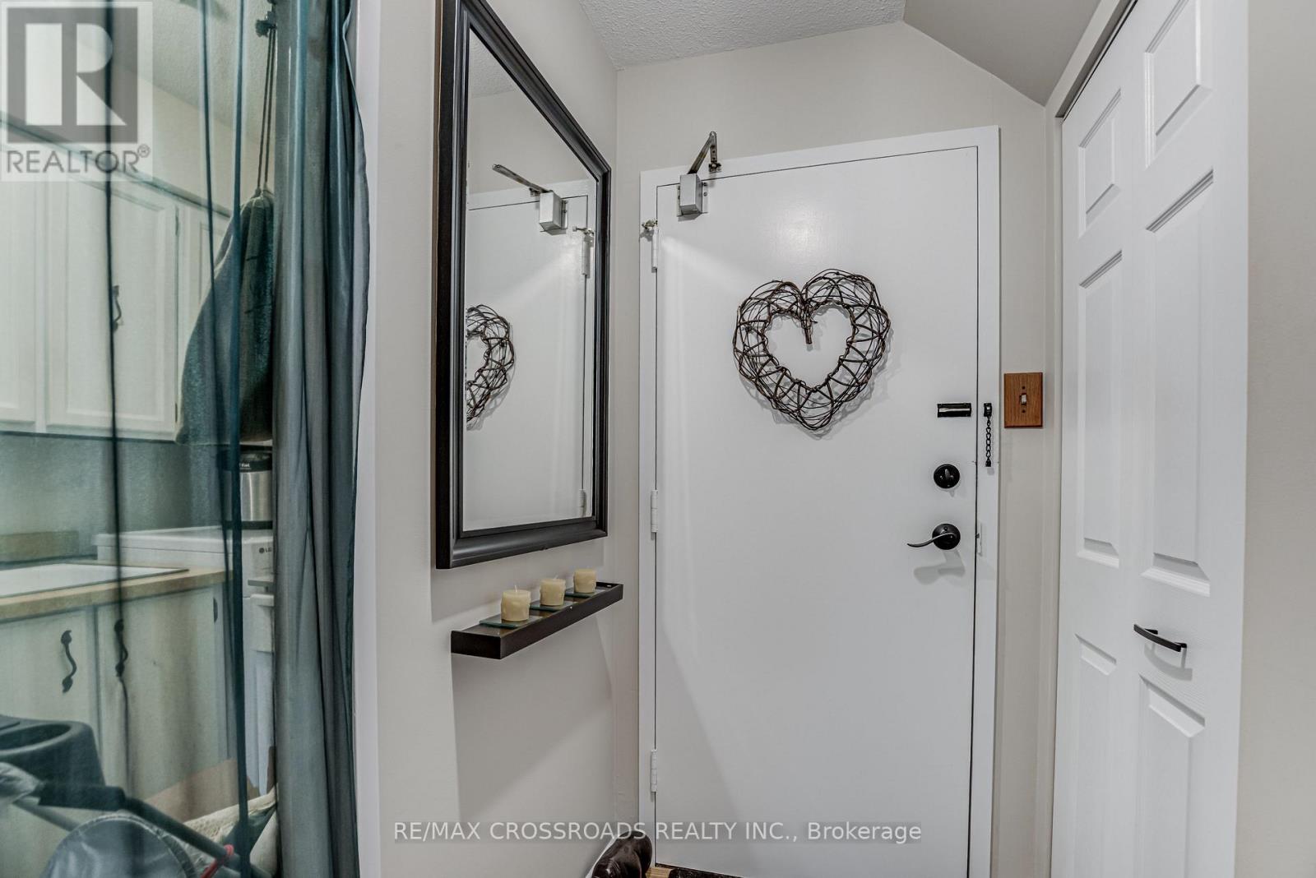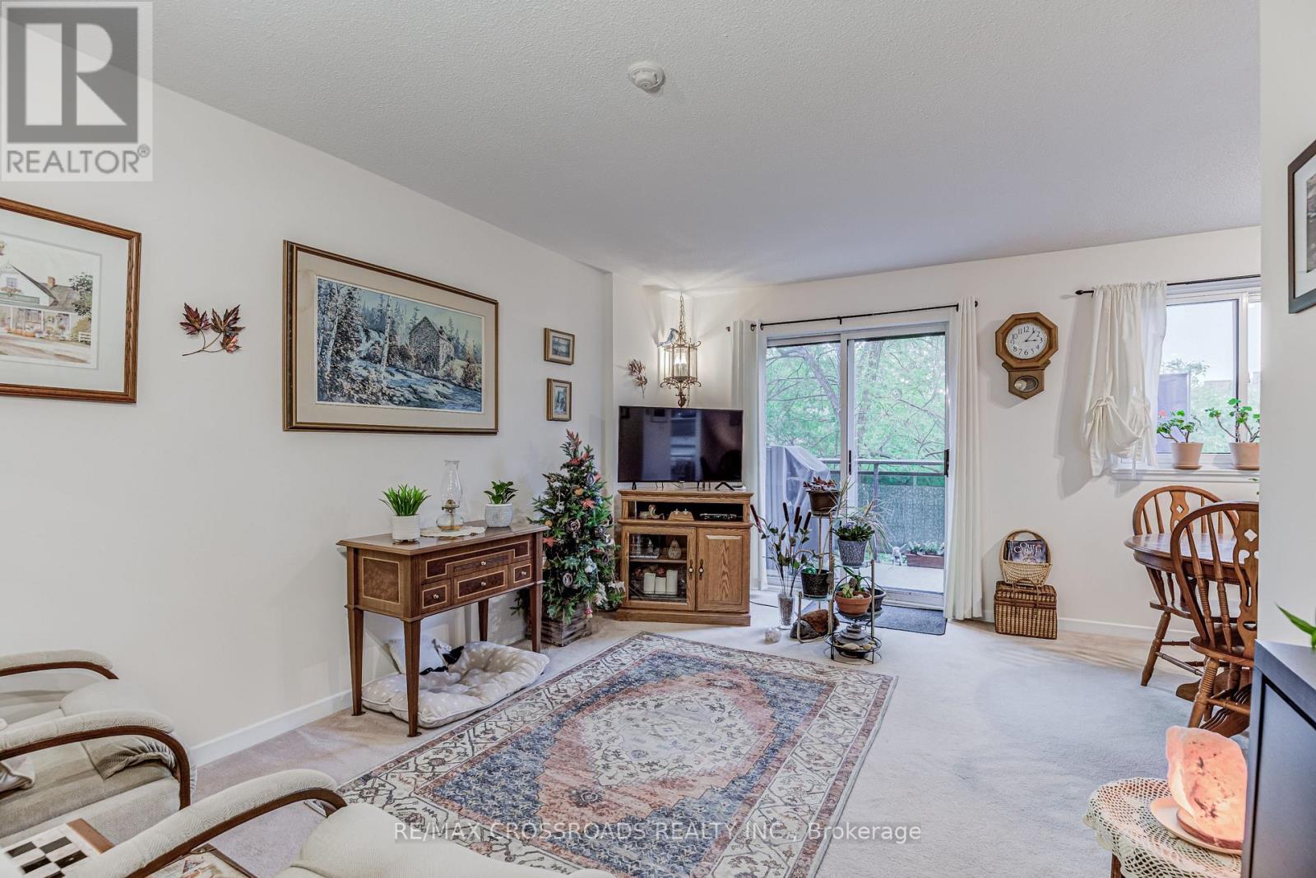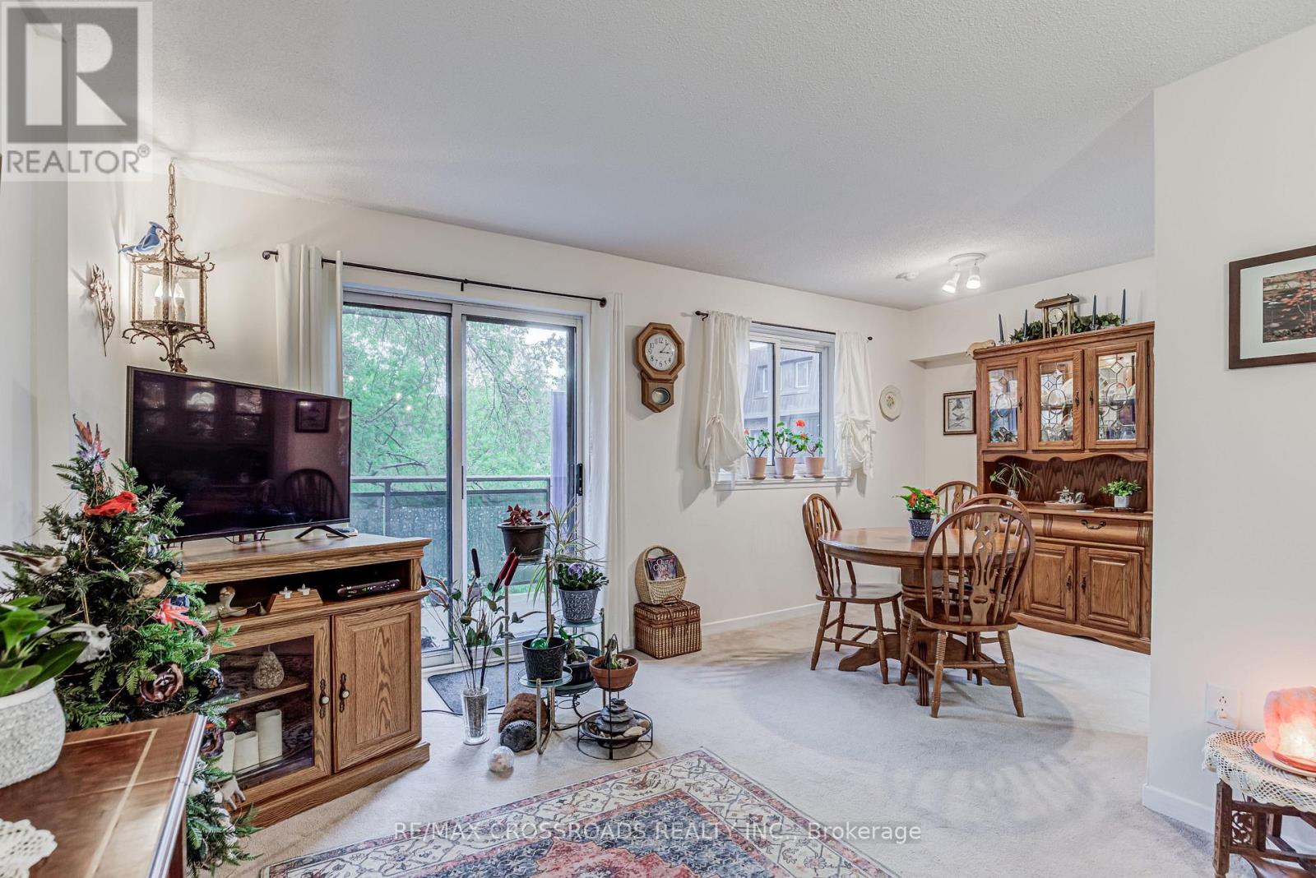$488,000.00
97 - 140 LING ROAD, Toronto (West Hill), Ontario, M1E4V9, Canada Listing ID: E12246409| Bathrooms | Bedrooms | Property Type |
|---|---|---|
| 1 | 2 | Single Family |
Offering NOW at LOW AUTUMN PRICING! Was $508,000; Now $488,000. Lovely 2-Level Townhome Condo Boasts Sun-Filled Rooms And Private Views Of A Well-Treed Courtyard. Open Concept Living/Dining Room With Walkout To Balcony. Laundry/Pantry Area Offers Plenty Of Cupboards And Shelving, LG Washer With Steam And Damp Dry Options (2020), LG Smart Dryer (2025), GE Glass-Top Stove (2025). Large Bathroom With Recently Upgraded Tub (Bath Fitter). New LED Lighting Throughout. New 6-Panel Interior Doors And Hardware. Large In-Suite Storage Room. Generous-Sized Balcony With South Exposure/Partial Shade For Flowerpot Gardening, Napoleon BBQ And Large Patio Box For Storage. Building Has A New Roof (2025). Coming Fall 2025 New Carpet and Paint To The Common Elements. Great Location Just Steps To Toronto Transit, Shopping, Doctors, Banks, Community Centre/Pool/ Hockey Arena/Tennis Courts/Baseball Diamond, Library, Churches, Parks, And Schools. Quick Car, Bicycle Or TTC Ride To Nearby Toronto Pan Am Sports Centre, Centennial College Morningside Campus, And U Of T Scarborough Campus Along With Their New Addition Of Scarborough Academy Of Medicine And Integrated Health. Villas Of Morningside Is A Nice Friendly Community Situated In A Park-Like Setting Located Between Nearby Guildwood And Rouge Hills Go Stations. (id:31565)

Paul McDonald, Sales Representative
Paul McDonald is no stranger to the Toronto real estate market. With over 22 years experience and having dealt with every aspect of the business from simple house purchases to condo developments, you can feel confident in his ability to get the job done.| Level | Type | Length | Width | Dimensions |
|---|---|---|---|---|
| Second level | Primary Bedroom | 5.1 m | 3.1 m | 5.1 m x 3.1 m |
| Second level | Bedroom 2 | 5.1 m | 2.5 m | 5.1 m x 2.5 m |
| Second level | Storage | 3.6 m | 1 m | 3.6 m x 1 m |
| Main level | Living room | 5.1 m | 3.1 m | 5.1 m x 3.1 m |
| Main level | Kitchen | 2.32 m | 2.3 m | 2.32 m x 2.3 m |
| Main level | Dining room | 2.7 m | 2.5 m | 2.7 m x 2.5 m |
| Main level | Laundry room | 2.1 m | 1.7 m | 2.1 m x 1.7 m |
| Amenity Near By | |
|---|---|
| Features | Balcony |
| Maintenance Fee | 559.76 |
| Maintenance Fee Payment Unit | Monthly |
| Management Company | Summerhill Property Management |
| Ownership | Condominium/Strata |
| Parking |
|
| Transaction | For sale |
| Bathroom Total | 1 |
|---|---|
| Bedrooms Total | 2 |
| Bedrooms Above Ground | 2 |
| Appliances | Intercom |
| Cooling Type | Window air conditioner |
| Exterior Finish | Aluminum siding, Brick |
| Fireplace Present | |
| Flooring Type | Carpeted, Vinyl |
| Heating Fuel | Electric |
| Heating Type | Radiant heat |
| Size Interior | 900 - 999 sqft |
| Stories Total | 2 |
| Type | Row / Townhouse |


