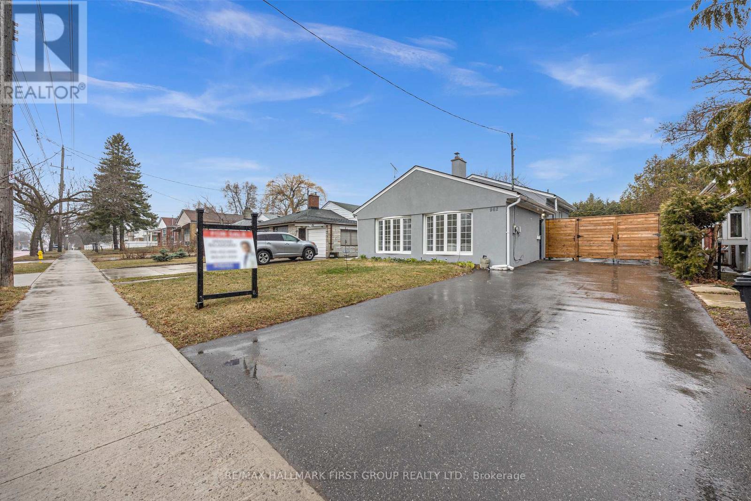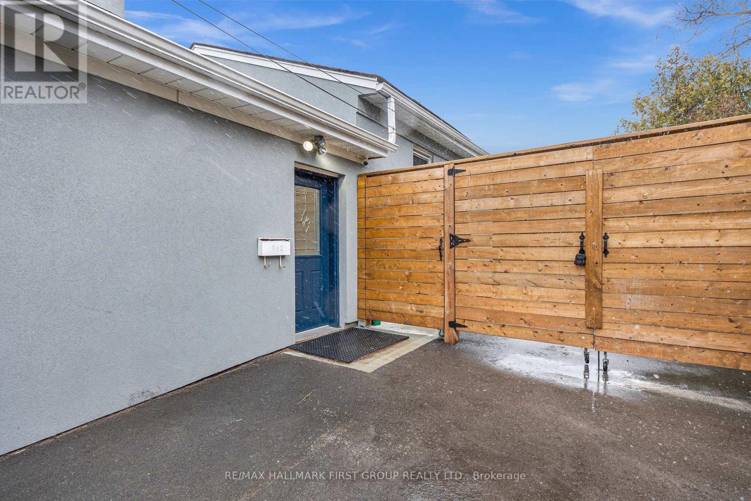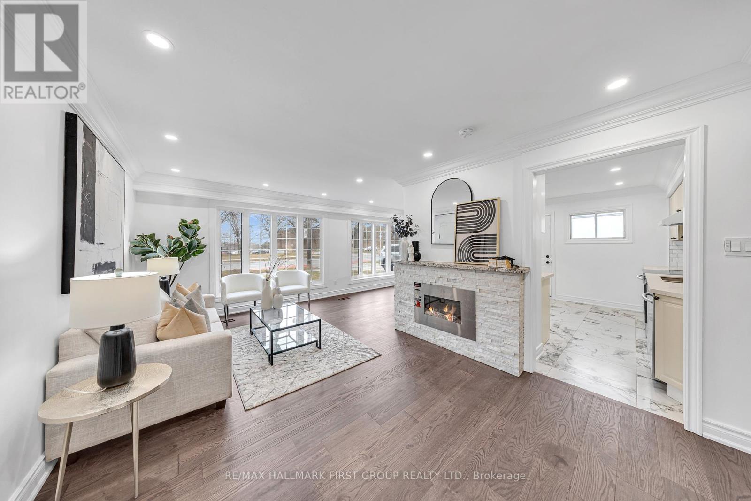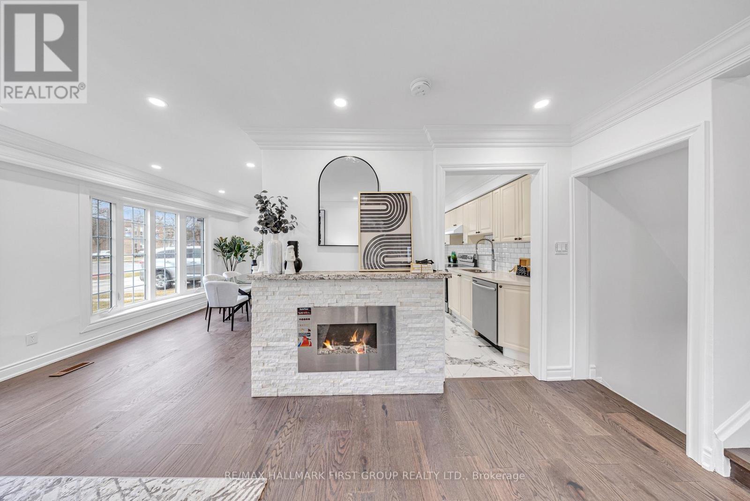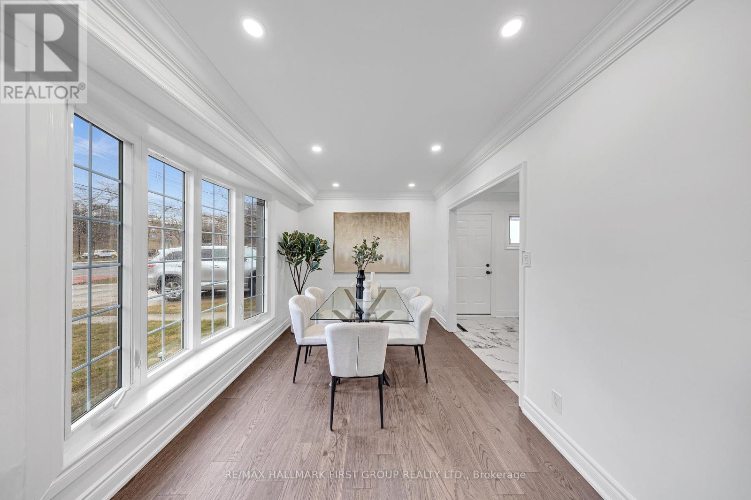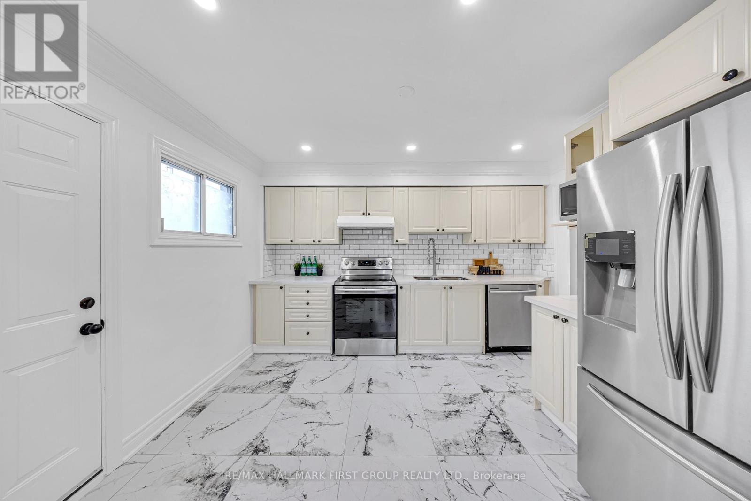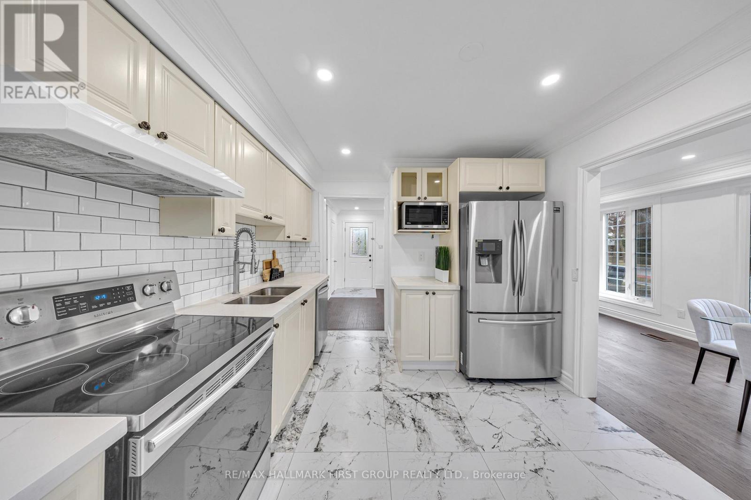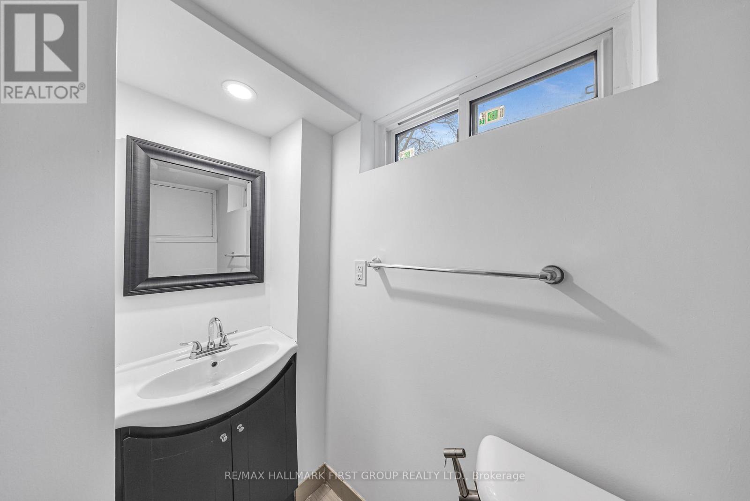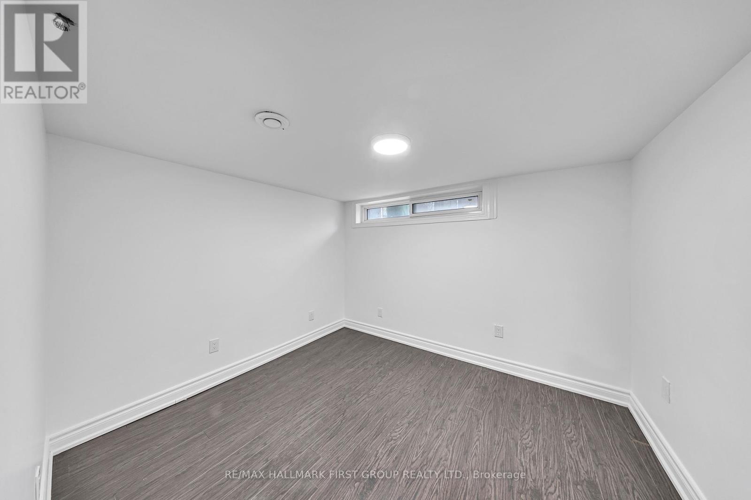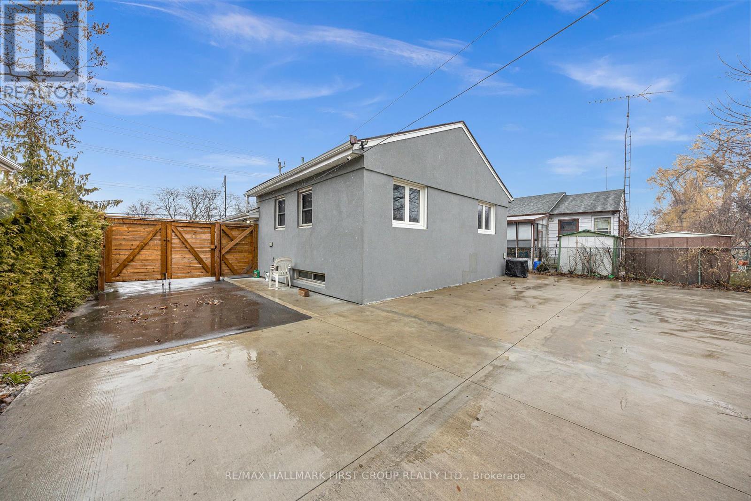$1,149,000.00
962 MIDLAND AVENUE, Toronto (Kennedy Park), Ontario, M1K4G3, Canada Listing ID: E12077587| Bathrooms | Bedrooms | Property Type |
|---|---|---|
| 2 | 4 | Single Family |
Stunningly Renovated Bungalow with Generous Parking & Prime Location! This beautifully updated, move-in ready home offers a perfect blend of modern design and everyday comfort. Ideally situated within walking distance to a secondary school, it features new engineered hardwood floors, stylish tile work, a sleek contemporary kitchen with quartz countertops, updated bathroom, high-end appliances, and energy-efficient pot lights throughout.The full brick exterior is complemented by elegant plastered stucco accents and a thoughtfully landscaped yard. Inside, enjoy an open-concept layout filled with natural light, plus a fully finished basement with an in-law suite and ample storage space.Located close to transit, shopping, schools, and all essential amenities. This home truly has it all! (id:31565)

Paul McDonald, Sales Representative
Paul McDonald is no stranger to the Toronto real estate market. With over 22 years experience and having dealt with every aspect of the business from simple house purchases to condo developments, you can feel confident in his ability to get the job done.| Level | Type | Length | Width | Dimensions |
|---|---|---|---|---|
| Basement | Bedroom | 3.1 m | 2.3 m | 3.1 m x 2.3 m |
| Basement | Recreational, Games room | 4.8 m | 3.2 m | 4.8 m x 3.2 m |
| Main level | Living room | 4.6 m | 3.2 m | 4.6 m x 3.2 m |
| Main level | Dining room | 4.1 m | 2.6 m | 4.1 m x 2.6 m |
| Main level | Kitchen | 3.9 m | 3.1 m | 3.9 m x 3.1 m |
| Upper Level | Primary Bedroom | 3.3 m | 2.9 m | 3.3 m x 2.9 m |
| Upper Level | Bedroom 2 | 3.3 m | 2.9 m | 3.3 m x 2.9 m |
| Upper Level | Bedroom 3 | 2.9 m | 2.6 m | 2.9 m x 2.6 m |
| Amenity Near By | |
|---|---|
| Features | |
| Maintenance Fee | |
| Maintenance Fee Payment Unit | |
| Management Company | |
| Ownership | Freehold |
| Parking |
|
| Transaction | For sale |
| Bathroom Total | 2 |
|---|---|
| Bedrooms Total | 4 |
| Bedrooms Above Ground | 3 |
| Bedrooms Below Ground | 1 |
| Appliances | Dishwasher, Stove, Washer, Refrigerator |
| Basement Development | Finished |
| Basement Type | N/A (Finished) |
| Construction Style Attachment | Detached |
| Construction Style Split Level | Backsplit |
| Cooling Type | Central air conditioning |
| Exterior Finish | Brick, Stucco |
| Fireplace Present | |
| Flooring Type | Hardwood, Ceramic, Vinyl |
| Foundation Type | Block |
| Heating Fuel | Natural gas |
| Heating Type | Forced air |
| Size Interior | 1100 - 1500 sqft |
| Type | House |
| Utility Water | Municipal water |


