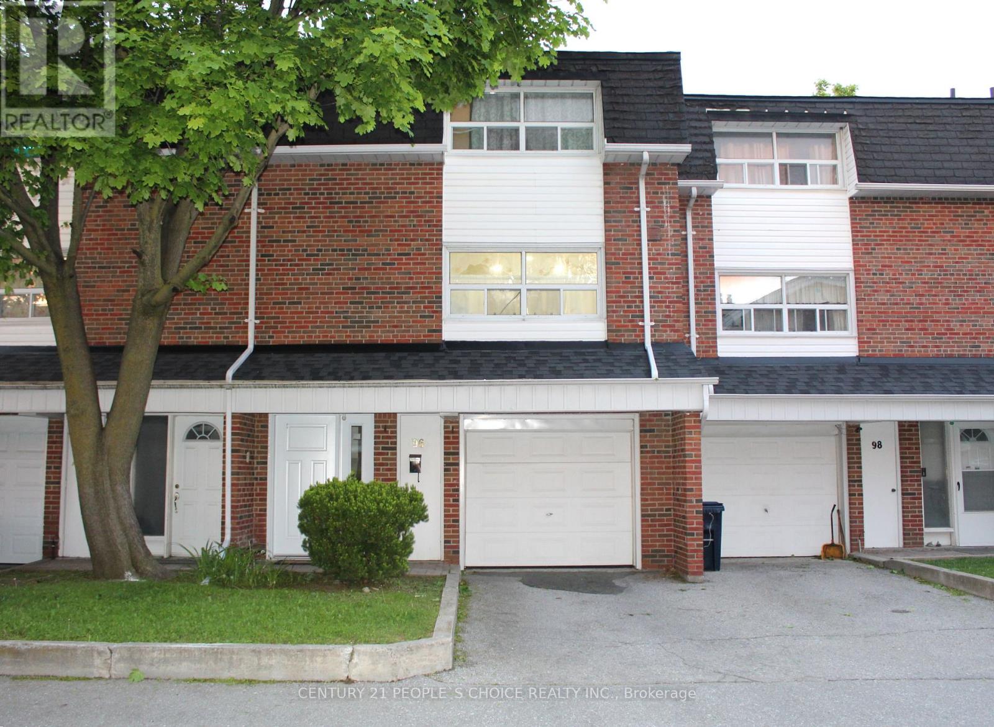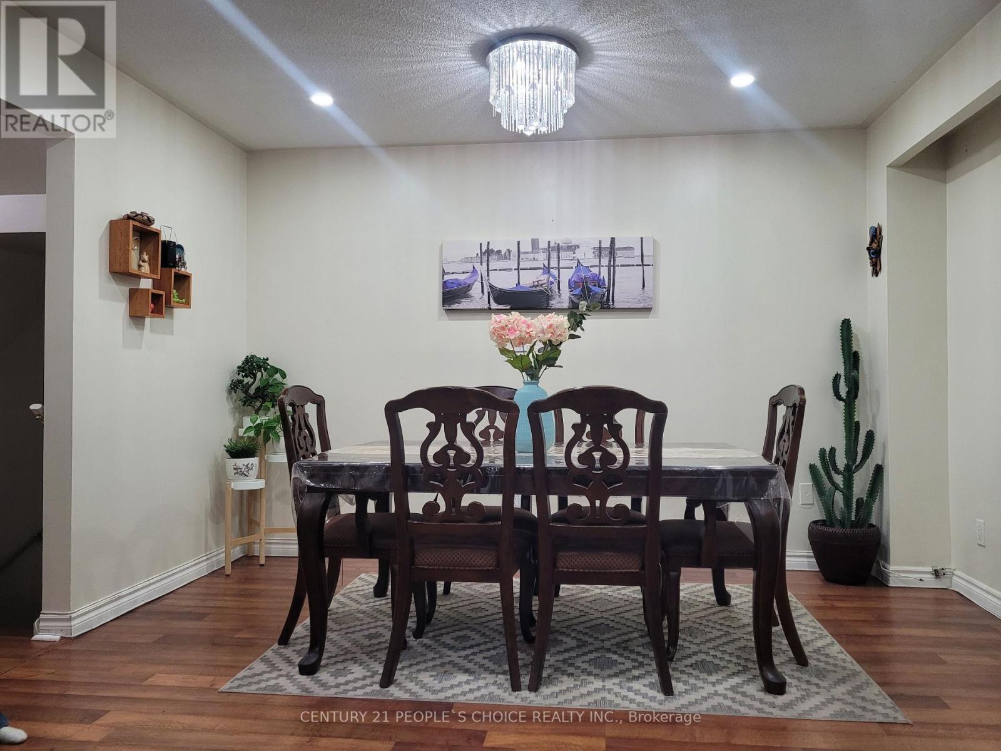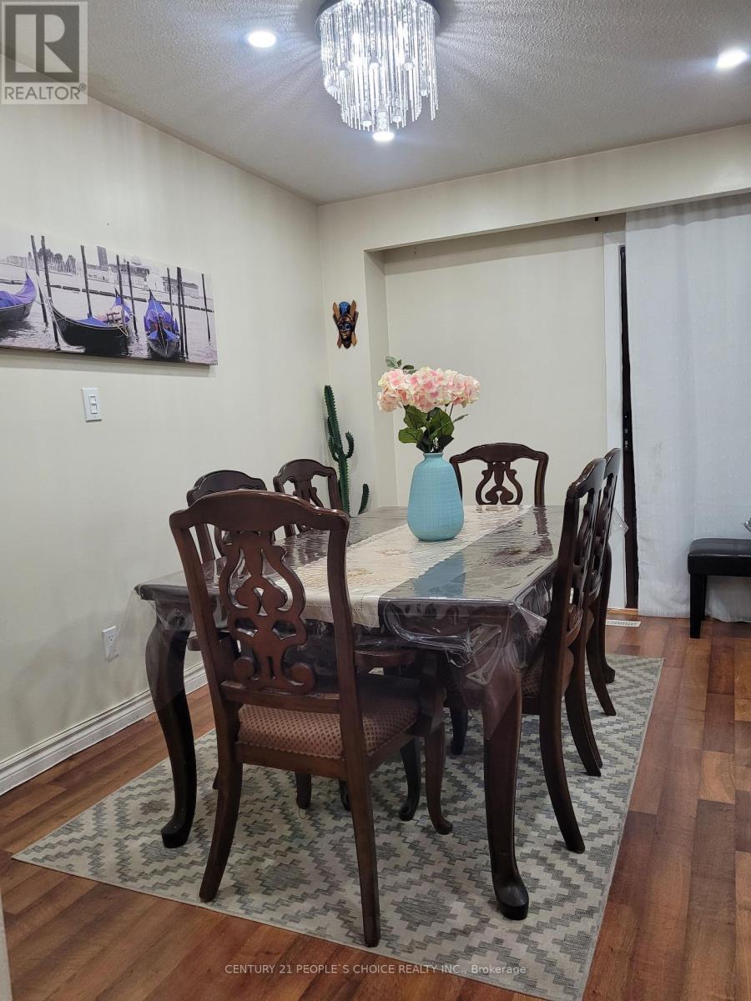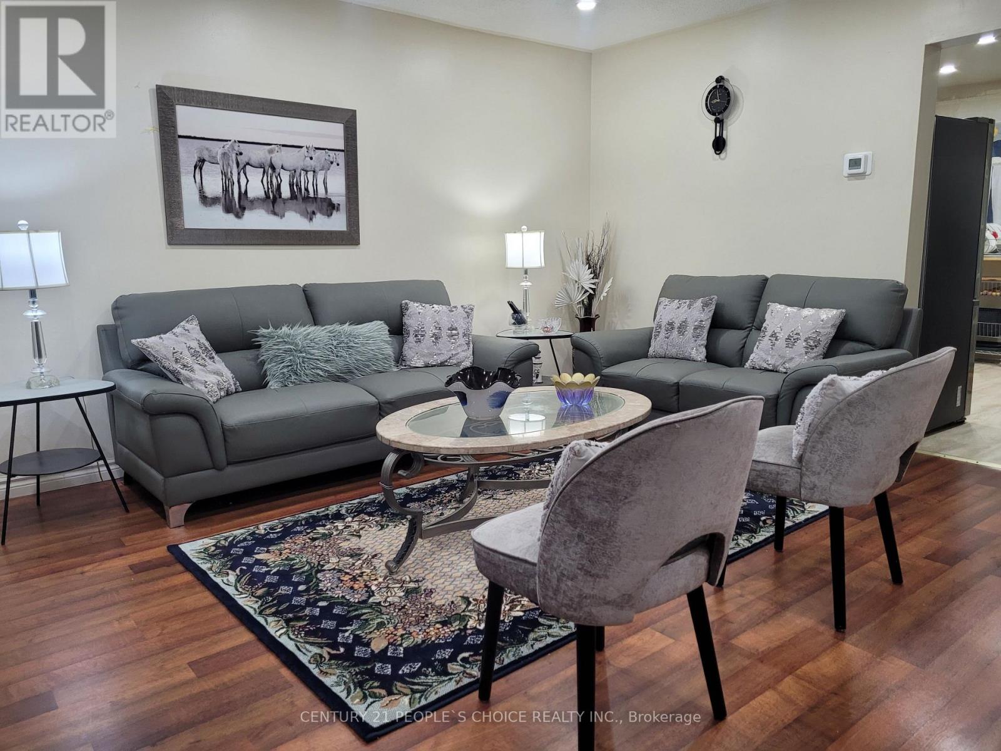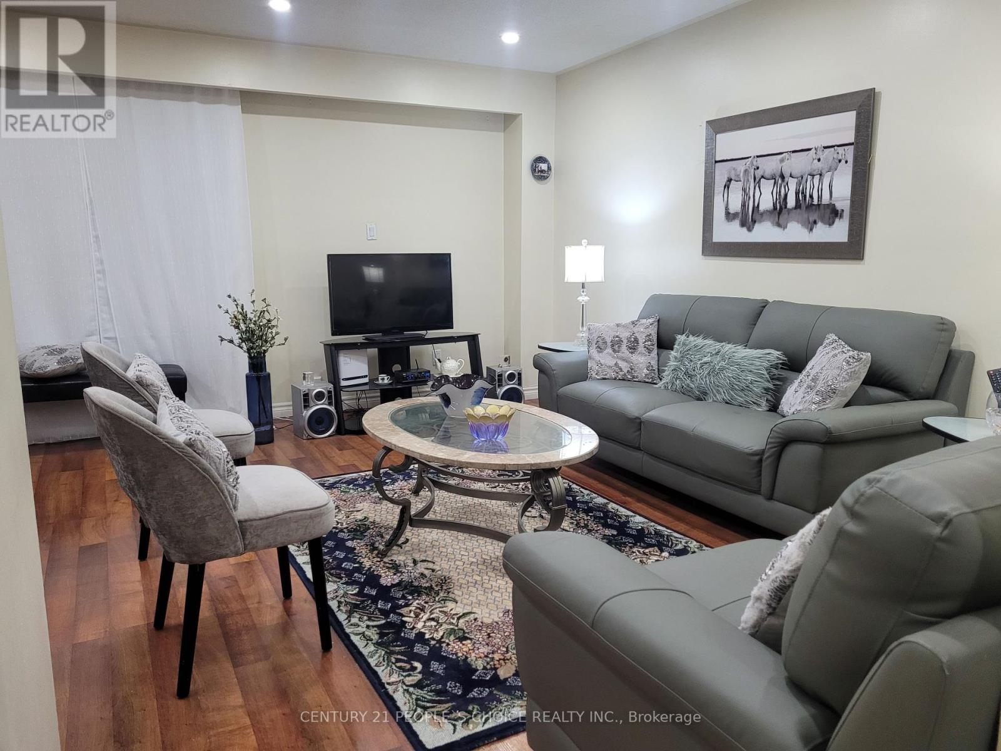$705,000.00
96 TRAILRIDGE CRESCENT, Toronto (Morningside), Ontario, M1E4G4, Canada Listing ID: E12281151| Bathrooms | Bedrooms | Property Type |
|---|---|---|
| 2 | 4 | Single Family |
LOCATION!!! LOCATION!!! Welcome to Your Beautiful Dream Home! This modern, spacious townhouse is a true gem, featuring3+1 bedrooms and 2 bathrooms. It also has 2 parking spaces. The bright, open-concept living and dining area boasts beautiful premium laminate floors with modern pot-lights with Chandelier and a sliding door that opens to a private yard, perfect for relaxation or family gathering. Modern, Upgraded Open-concept Kitchen with Stainless-Steel Appliances with lots cabinets & storage. Second floor also contains a convenient 02-piece bathroom. Upstairs, 3rd Floor, you'll find three sunlit bedrooms with large windows, complemented by a stylish 4-piecebathroom. The versatile ground-floor offers an extra bedroom and a laundry room and, ideal for a home office, guest suite or play-room. Situated in an unbeatable premium location, enjoy TTC right at your doorstep, centenary hospital, various schools and a variety of shops, parks, and restaurants just minutes away. It's a quick bus ride to the University of Toronto Scarborough and Centennial College. Easy access to Highway 401, with Scarborough Town Centre just a quick drive away! Sellers spent $$$ to renovate entire house!!! (id:31565)

Paul McDonald, Sales Representative
Paul McDonald is no stranger to the Toronto real estate market. With over 22 years experience and having dealt with every aspect of the business from simple house purchases to condo developments, you can feel confident in his ability to get the job done.| Level | Type | Length | Width | Dimensions |
|---|---|---|---|---|
| Second level | Living room | 5.83 m | 5.01 m | 5.83 m x 5.01 m |
| Second level | Dining room | 5.83 m | 5.01 m | 5.83 m x 5.01 m |
| Second level | Kitchen | 3.53 m | 3.12 m | 3.53 m x 3.12 m |
| Third level | Primary Bedroom | 4.04 m | 3.35 m | 4.04 m x 3.35 m |
| Third level | Bedroom 2 | 3.07 m | 3.31 m | 3.07 m x 3.31 m |
| Third level | Bedroom 3 | 3.1 m | 2.63 m | 3.1 m x 2.63 m |
| Third level | Bedroom 4 | na | na | Measurements not available |
| Third level | Laundry room | na | na | Measurements not available |
| Amenity Near By | Hospital, Public Transit |
|---|---|
| Features | Carpet Free |
| Maintenance Fee | 451.91 |
| Maintenance Fee Payment Unit | Monthly |
| Management Company | Shiu Pong Property Management ltd |
| Ownership | Condominium/Strata |
| Parking |
|
| Transaction | For sale |
| Bathroom Total | 2 |
|---|---|
| Bedrooms Total | 4 |
| Bedrooms Above Ground | 3 |
| Bedrooms Below Ground | 1 |
| Amenities | Visitor Parking |
| Appliances | Water Heater, Water meter, Blinds, Dryer, Garage door opener, Microwave, Stove, Washer, Refrigerator |
| Basement Development | Finished |
| Basement Type | N/A (Finished) |
| Cooling Type | Central air conditioning |
| Exterior Finish | Aluminum siding |
| Fireplace Present | |
| Fire Protection | Smoke Detectors |
| Flooring Type | Laminate |
| Half Bath Total | 1 |
| Heating Fuel | Natural gas |
| Heating Type | Forced air |
| Size Interior | 1200 - 1399 sqft |
| Stories Total | 3 |
| Type | Row / Townhouse |


