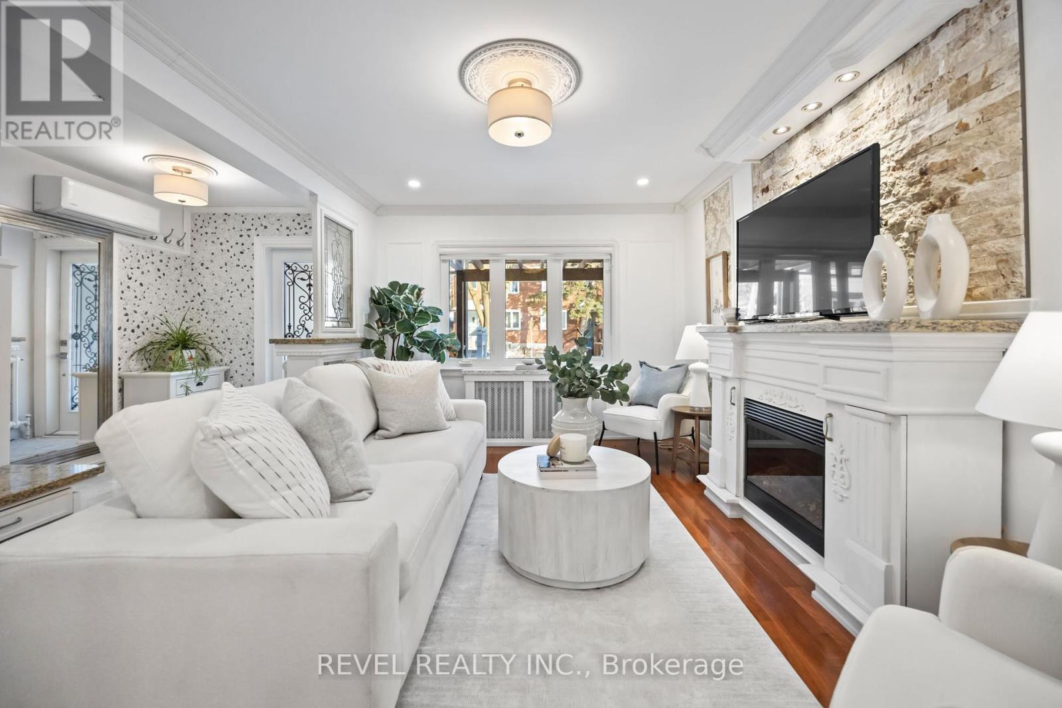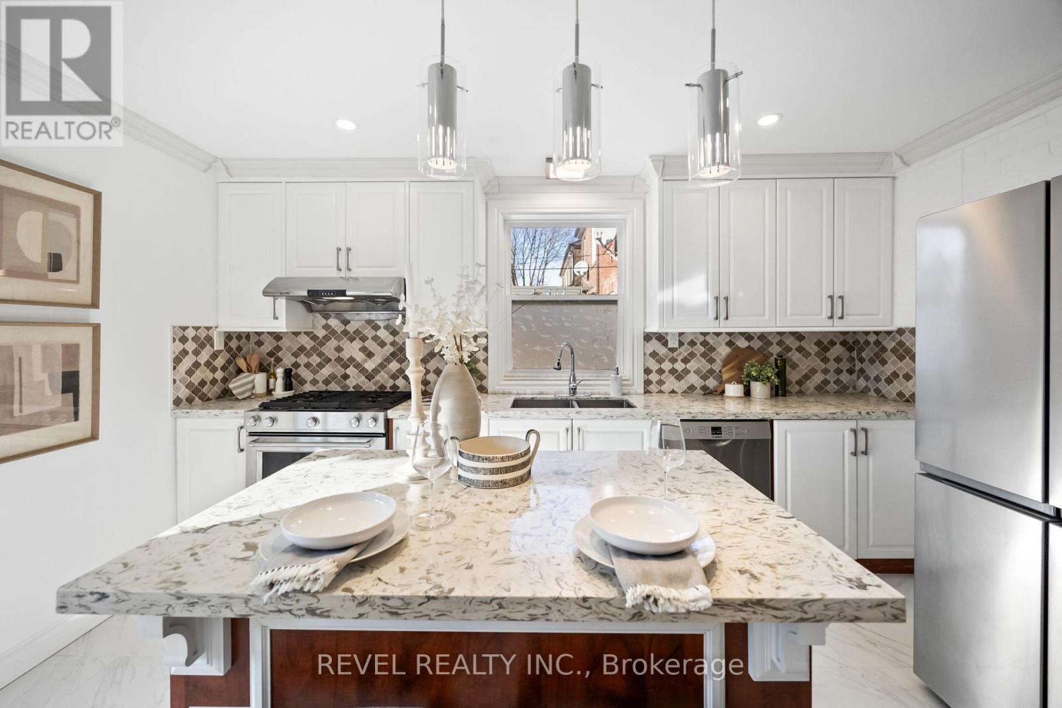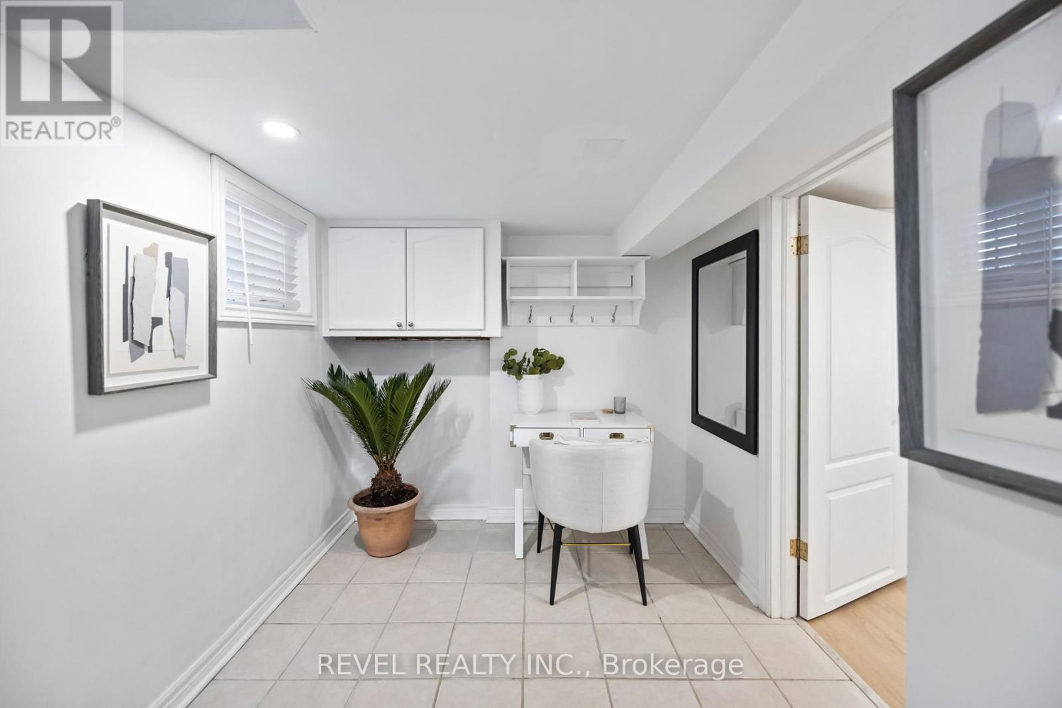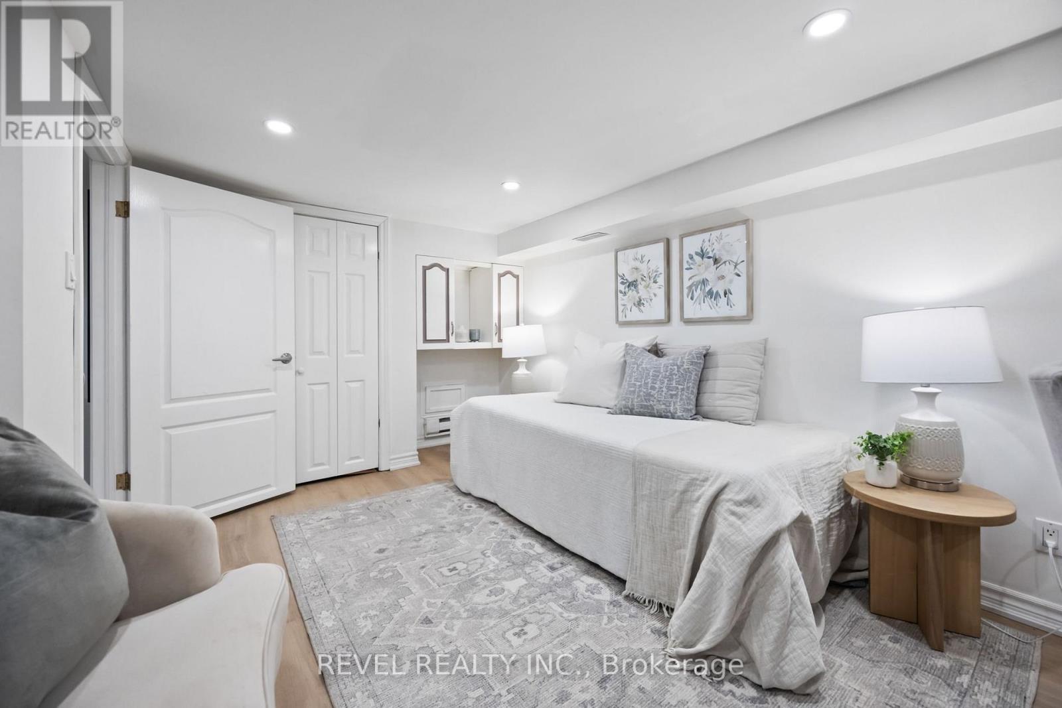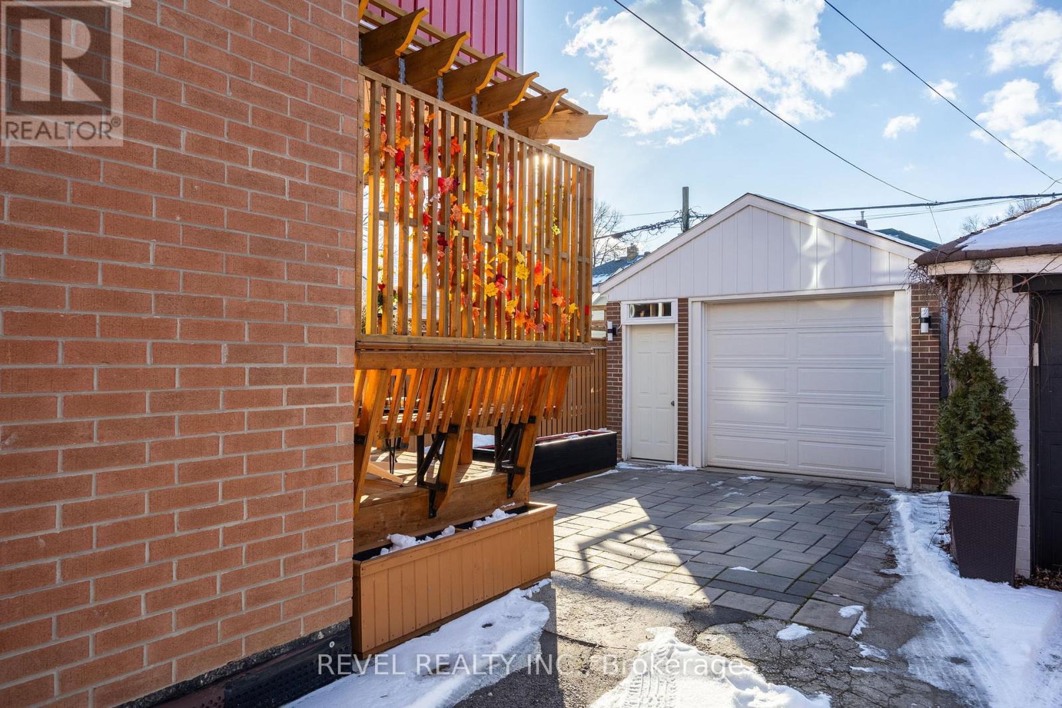$1,490,000.00
96 HIGHFIELD ROAD, Toronto (Greenwood-Coxwell), Ontario, M4L2V1, Canada Listing ID: E12186880| Bathrooms | Bedrooms | Property Type |
|---|---|---|
| 3 | 3 | Single Family |
96 Highfield Rd More Space, More Comfort, Right in Leslieville. This updated 3-bed, 3-bath home sits on a wide lot in the heart of Leslieville and offers more space than most thanks to a smart rear addition. Inside, the main floor has a bright open layout with hardwood floors, a spacious living and dining area, and a modern kitchen with stainless steel appliances, stone counters, and a large island. Upstairs has three full bedrooms and two updated bathrooms with quality finishes.The basement has a separate entrance, full kitchen, and bathroom perfect for in-laws, guests, or rental income. Outside, enjoy both front and back gardens, plus a detached garage a rare bonus in the area. The wide lot gives you breathing room and flexibility that most city homes don't. Located on a quiet, tree-lined street just steps from transit, schools, shops, and parks, this is a solid, move-in ready home in one of Torontos best neighbourhoods. (id:31565)

Paul McDonald, Sales Representative
Paul McDonald is no stranger to the Toronto real estate market. With over 22 years experience and having dealt with every aspect of the business from simple house purchases to condo developments, you can feel confident in his ability to get the job done.| Level | Type | Length | Width | Dimensions |
|---|---|---|---|---|
| Second level | Primary Bedroom | 4.27 m | 3.6 m | 4.27 m x 3.6 m |
| Second level | Bedroom 2 | 3.35 m | 2.38 m | 3.35 m x 2.38 m |
| Second level | Bedroom 3 | 5.06 m | 2.68 m | 5.06 m x 2.68 m |
| Basement | Living room | 4.74 m | 3.2 m | 4.74 m x 3.2 m |
| Basement | Kitchen | 2.92 m | 2.81 m | 2.92 m x 2.81 m |
| Basement | Laundry room | 2.81 m | 1.7 m | 2.81 m x 1.7 m |
| Main level | Living room | 4.34 m | 3.35 m | 4.34 m x 3.35 m |
| Main level | Dining room | 3.54 m | 3.35 m | 3.54 m x 3.35 m |
| Main level | Kitchen | 4.39 m | 3.58 m | 4.39 m x 3.58 m |
| Amenity Near By | Public Transit |
|---|---|
| Features | Level lot |
| Maintenance Fee | |
| Maintenance Fee Payment Unit | |
| Management Company | |
| Ownership | Freehold |
| Parking |
|
| Transaction | For sale |
| Bathroom Total | 3 |
|---|---|
| Bedrooms Total | 3 |
| Bedrooms Above Ground | 3 |
| Appliances | Dishwasher, Dryer, Stove, Washer, Refrigerator |
| Basement Development | Finished |
| Basement Features | Separate entrance |
| Basement Type | N/A (Finished) |
| Construction Style Attachment | Semi-detached |
| Cooling Type | Wall unit |
| Exterior Finish | Brick |
| Fireplace Present | |
| Flooring Type | Hardwood, Tile, Ceramic |
| Foundation Type | Concrete |
| Heating Fuel | Natural gas |
| Heating Type | Radiant heat |
| Size Interior | 1100 - 1500 sqft |
| Stories Total | 2 |
| Type | House |
| Utility Water | Municipal water |







